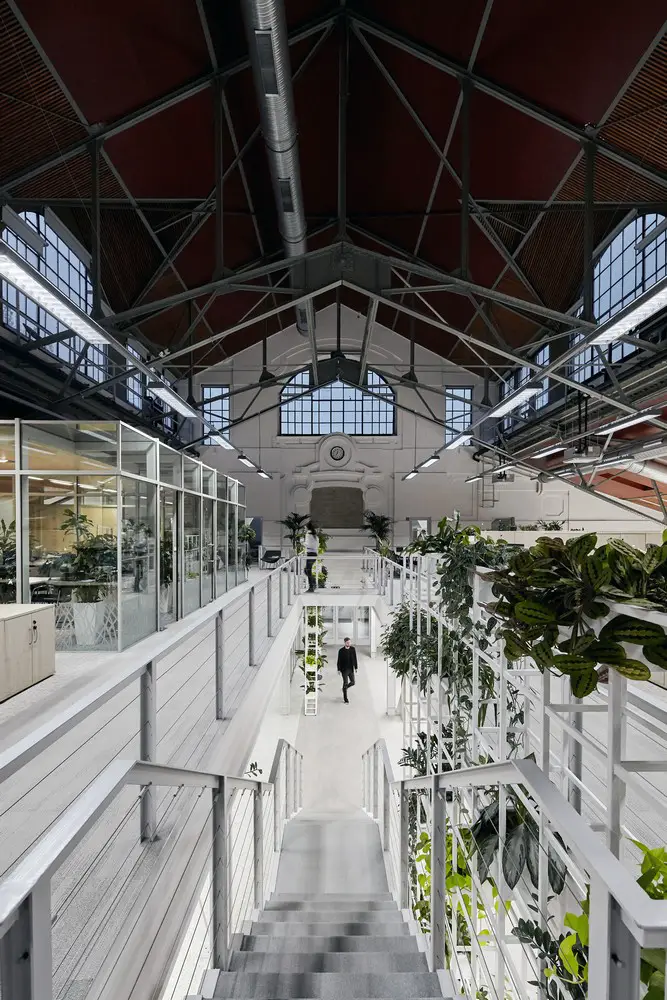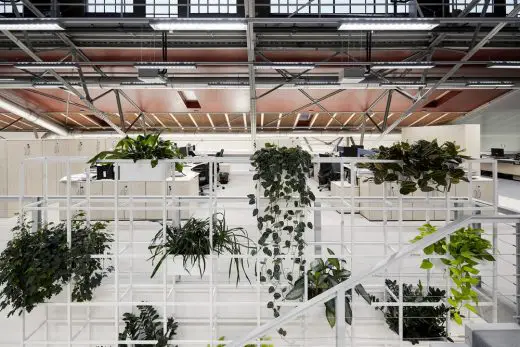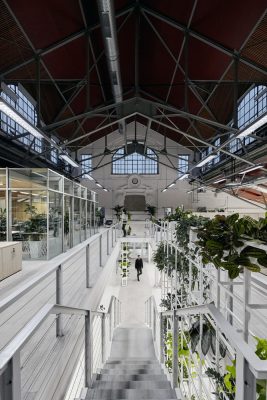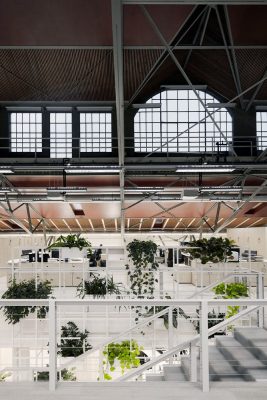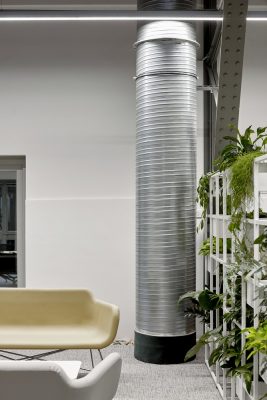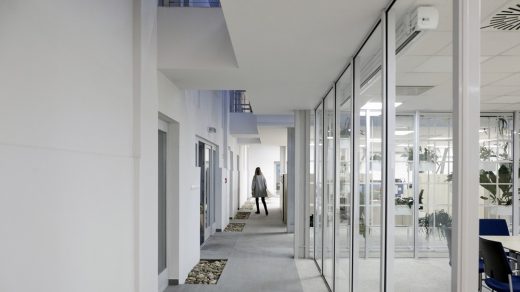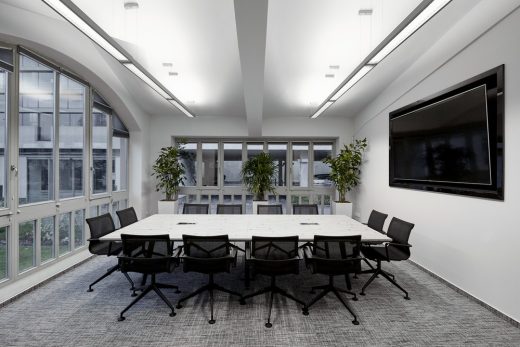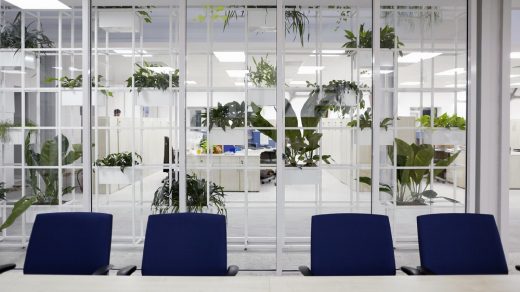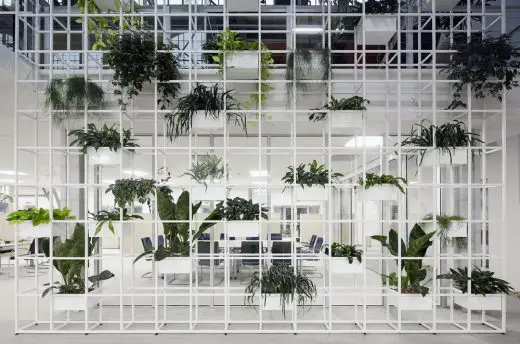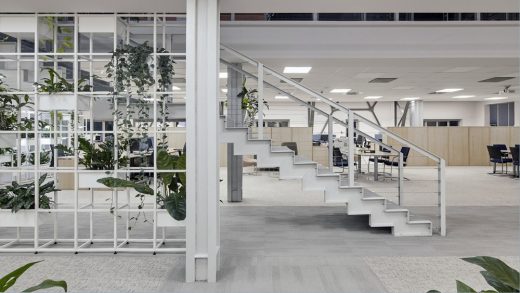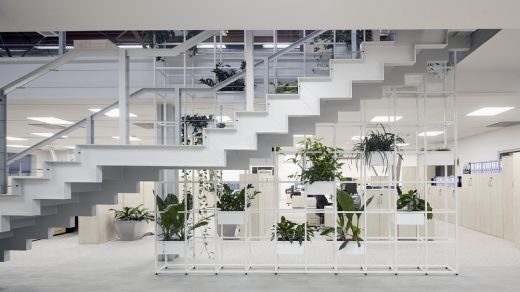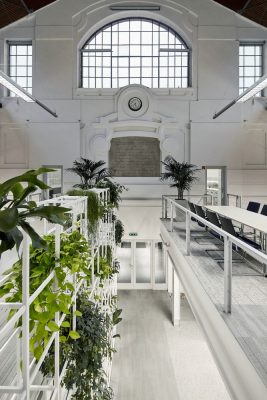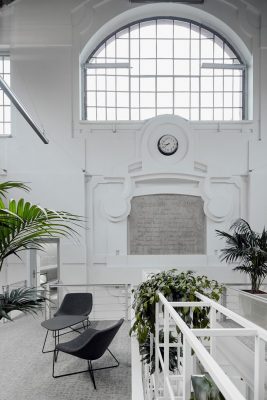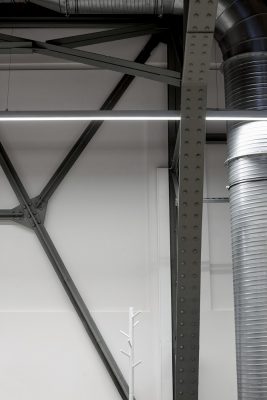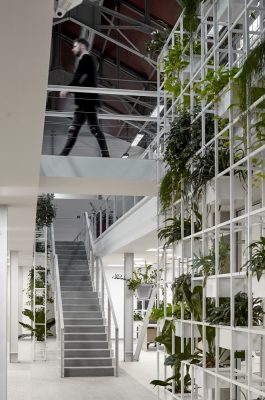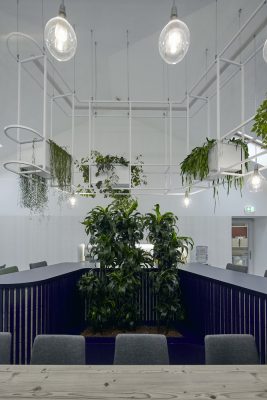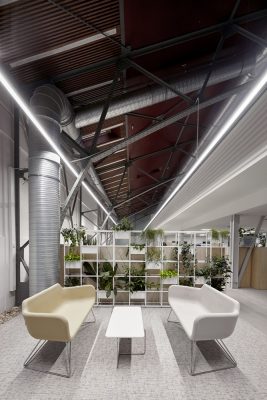Máriássy House Loft Office, Budapest Work Space Building Project, Architecture Images
Máriássy House Loft Office in Budapest
Interior Architecture Development in Hungary – design by LAB5 architects
4 Apr 2019
Máriássy House Budapest
Design: LAB5 architects
Location: Máriássy House, 1095 Budapest, Máriássy utca 7, Hungary
WING Zrt. is the leader real estate developer in Hungary, their headquarters occupy the Máriássy House, an old market hall for veal products. The original building was built in 1927, later changed its function several times, even functioned as a car maintenance garage for a while. In the end it was split up between different tenants with chaotic interior look and run-down facades. WING is the leading real-estate developer of Hungary, who bought the building in 2004 to occupy as their new head-quarters. The design of the refurbishment was done by Ferenc Schüller, who created the generous open office space taking advantage of its loft style.
LAB5 architects was requested to design an update of the interior in 2018. During the last years not only our expectations towards the look of offices changed a lot, but also the way we work has undergone a minor revolution. The importance of common areas emerged high, division of the open space layouts become vital, and functions as co-working and lounge appeared. We had to update the layout to include these new elements, while also rising the number of workstations, and respecting our expectations of today’s flexibility in workspaces.
During all interventions on the former market hall interior we were aiming to keep the eye-appealing open loft space of the office. The new divisions are made see-through, just a system of thin hollow section structure, serving some new goals. Earlier the plants of the interior were placed in different manners around random places, so this structure became a guideline and supporter for them. This new contemporary system of grids penetrates in-between the ground floor and upper level in the tight corridor-cut, so as a new vertical accent grabs the attention and lifts our eyes to emphasis the beauty of the old structure of the hall, and the two become one integer effect of the space.
We grouped the desks in a way that we can add some extra space for the extra functions for meetings and waiting or lounge areas. The large meeting area at the main entrance was provided with glazed walls on two sides.
We removed some division walls of smaller premises on the upper level of the front building, in order to provide a generous open space for the office kitchenette. The canteen became a community zone, appropriate for different use with its different seated areas.
We fine-tuned the colour scheme of the entire interior. Upgrading many of the surfaces in different pales of cold greys, the existing and to-be-kept claret-red ceiling became again a trendy colour of the interior. By using these almost white surfaces the whole space feels even more generous, and clear.
Máriássy House Loft Office, Budapest – Building Information
Architects: LAB5 architects
Project size: 2000 sqm
Completion date: 2019
Location: Máriássy House, 1095 Budapest, Máriássy utca 7.
Client: WING Zrt.
Designers (2018 up-date): LAB5 architects | Linda Erdélyi, András Dobos, Balázs Korényi, Virág Anna Gáspár, Rebeka Sipos, Annamária Tóth
Designers of earlier refurbishment (2004): Leading designer: Schüller és tsa Kft, leading architect: Ferenc Schüller, colleagues: Judit Déry, Tamás Hoffman, Balázs Kovács | General architect: Aspectus Architect Zrt, architectural designer: Tamás Billig, architectural colleague: István Hönich
Designer of original building (1927): József Riva
Images: Zsolt Batár
Máriássy House Loft Office in Budapest images / information received 040419
Location: Máriássy House, 1095 Budapest, Máriássy utca 7, Hungary
Architecture in Budapest
Budapest Architectural Designs – chronological list
New Budapest Bridge
Design: UNStudio
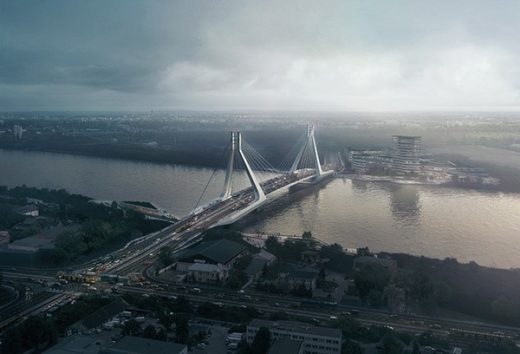
render : AV-Render.com
New Budapest Bridge Design
The New House of Hungarian Music
Design: LETH & GORI architects
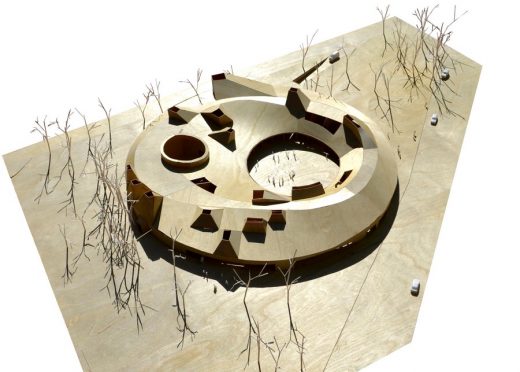
image courtesy of architects firm
The New House of Hungarian Music Building
New National Gallery of Hungary
Design: SANAA, architects, Japan
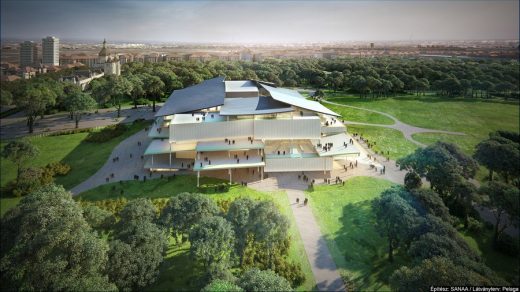
image courtesy of architecture office
New National Gallery of Hungary Building
Comments / photos for the Máriássy House Loft Office
Architecture page welcome
