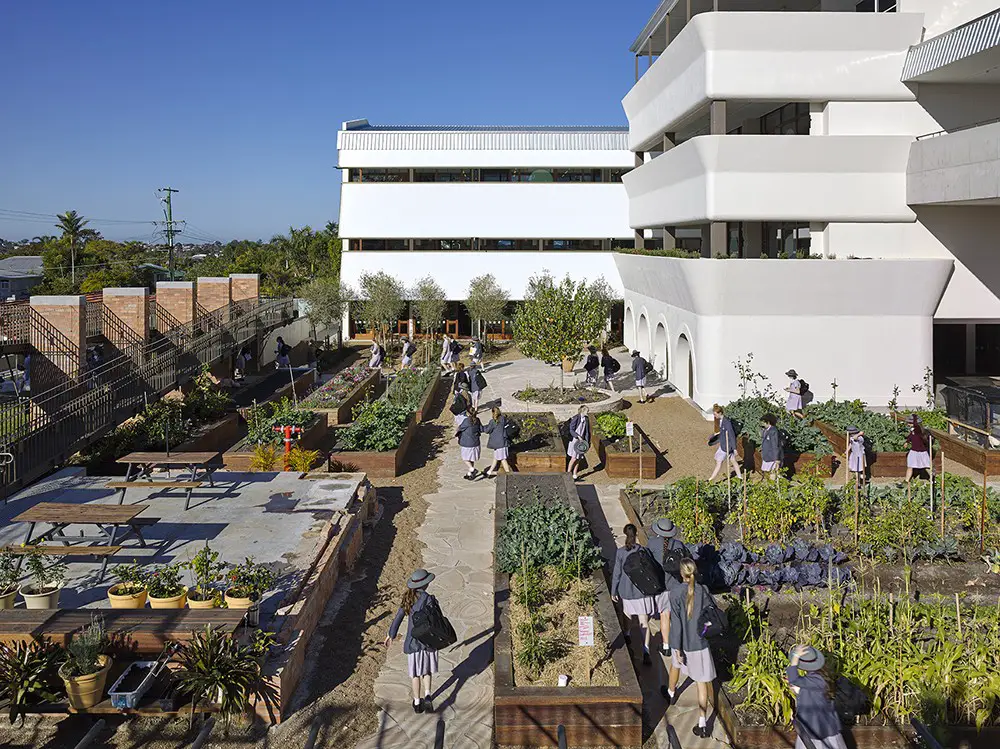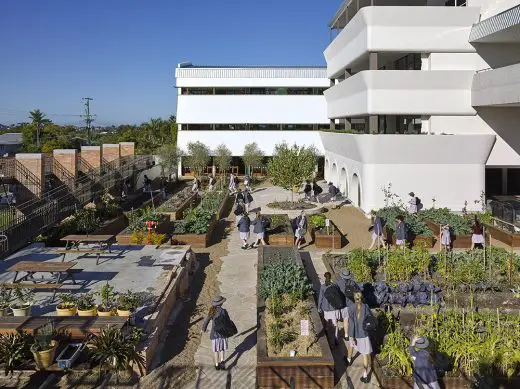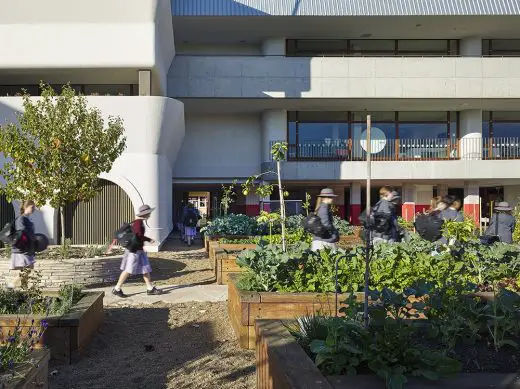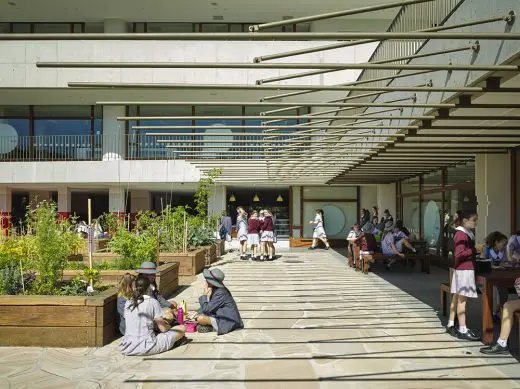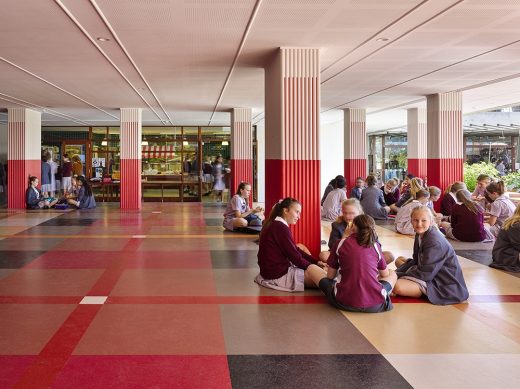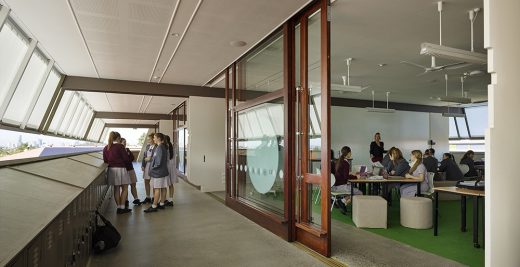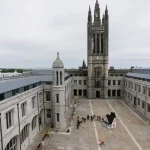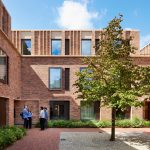Mount Alvernia College Buildings, Kedron Development, Australian Architecture Images
Mount Alvernia College Buildings in Kedron
Education Facility in Brisbane design by m3architecture, Queensland, Australia
29 Apr 2016
Mount Alvernia College Buildings
Design: m3architecture
Location: 82 Cremorne Road, Kedron 4031, Brisbane, Australia
Mount Alvernia College’s new La Verna Building, Anthony Building and La Foresta Garden
After being commissioned to complete the College’s master plan in 2011, the firm proposed a school based around three gardens; a community garden, a garden for gathering and a recreation garden.
The design reflects the school’s Franciscan history, St Francis’ love of the natural world and the importance of the relationship between humankind and nature.
The substantial productive garden forms the front entrance to the school, flanked by administration, carceri, lunch area, cafeteria and home economics. It is a place of learning, nourishment, productivity and beauty. The main social space sits adjacent to the cafeteria, ‘La Cucina’, and releases north into the garden. Conceived as an oversized floating picnic rug, it is broken up with a multitude of columns that create spaces within the whole.
In total, the project includes 20 classrooms, six laboratories, three home economics spaces, commercial kitchen and cafeteria, administration, a prayer space, a roof terrace, and the community garden. The buildings themselves structure the garden, resulting in a sympathetic relationship between indoor and outdoor spaces.
Photography © CFJ Mt-Alvernia
Mount Alvernia College Buildings in Kedron images / information received 290416 from m3architecture
Website: Mount Alvernia College
Location: 82 Cremorne Road, Kedron 4031, Brisbane, Queensland, Australia
Australian Architecture
Brisbane Buildings
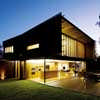
photo from architects firm
Australian Houses
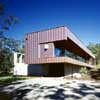
photograph © Brett Boardman
Brisbane Buildings
Northshore Pavilion
Design: Anna O’Gorman Architect
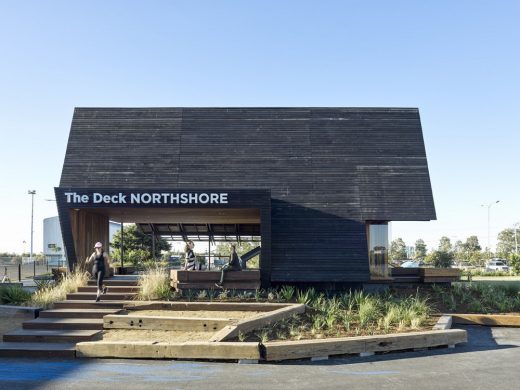
Northshore Pavilion
photo : Christopher Frederick Jones
Northshore Pavilion, Queensland
Northshore is Queensland’s largest waterfront urban renewal project, spanning an area greater than Brisbane’s CBD. As the precinct’s steady transformation takes place, Northshore Pavilion provides the public with a continual anchor to the area.
Scott Street Apartments
Design: Jackson Teece Architecture
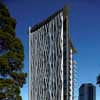
photo : Sharrin Rees
Brisbane Apartment Building
One of the key concerns was the relationship between the proposed building and the heritage-listed Silverwells residences at the northern end of the site. By concentrating the building footprint in the south end of the site, a dynamic public space was created between the two buildings.
Ecosciences Precinct
Design: HASSELL
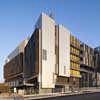
photograph : Christopher Frederick Jones
Brisbane Building
CLEM7 Tunnel Canopy
Design: AECOM
CLEM7 Tunnel Canopy
Comments / photos for the Mount Alvernia College Buildings in Kedron design by m3architecture page welcome
Website: m3architecture

