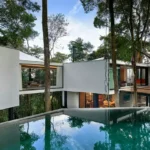Contemporary Residence, Nova Lima Property, Brazil Building, Brazilian Home, Images
The Generals House, Nova Lima
New Residence in Nova Lima, Brazil – design by Denise Macedo Architects Associate
1 Sep 2014
Casa das Gerais
Architect: Denise Macedo Architects Associate
Location: Nova Lima, Brazil
The concept of The Generals House project came from the perception of huge vocation that this house would be a contemplation space.
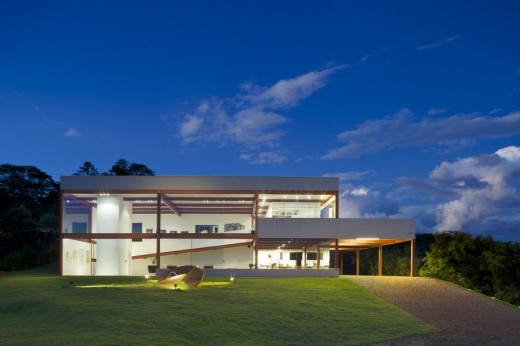
First the house was aiming to host and expose a decent contemporary art, and second, outlined by blue mountains and valleys of Minas Gerais, the environment is topped by a rare and spectacular scenery, which should be brought into the house in all environments, bedrooms, baths, rooms, office, and especially the kitchen because the food is also a focus of interest of the owner.
Therefore the project should meet and harmonize two important needs: large area in masonry walls for the exhibition of the works, and facades with glass so the landscape outside the house enter therein. Therefore a gallery of 14 feet deep and 6 feet double height ceilings was created, offering an exhibition area of 190 square meters.
The wall of the left side of this gallery 14metros enabled the creation of a ramp 28 meters long, promoting a movement and a walk surrounded by works of art, valuable target, and frameworks of extraordinary external landscape.
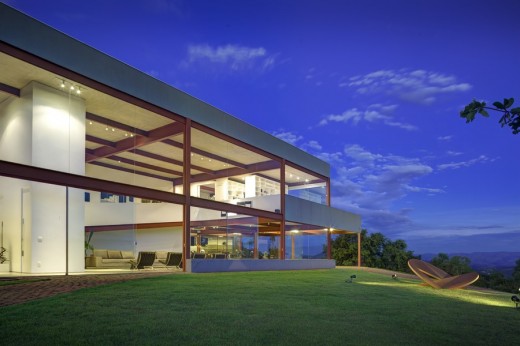
The choice of materials and finishes aimed at simplicity and stripping, very important characteristics for the owner couple, seeking to avoid interference to the exhibition of works and architectural designs, this route with prospects already well demarcated by the apparent color of the metal structure of the ore iron, since this region is implementation of a large mining site. To circumvent interference was chosen burnt cement floors and white walls with special paint and washable, including baths and kitchen, do not have coatings. All counter tops are white Corian, which mimic the walls and the woodwork in white lacquer, was designed with the intent not to promote the highlight on the walls, but on contemplation.
The definition of the furniture was guided by the same concept that that does not compete with the works at some point, but at the same time mimetizasse the cement floor burning. The pieces were chosen by the sobriety and elegance of colors and design, following the consistency that guided the entire project.
The Generals House in Nova Lima – Building Information
Office: Denise Macedo Architects Associate
Architect: Denise Macedo in partnership with Jr Piacesi
Collaborators: Patrícia Takamatsu, Ana Beatriz Cançado, Renato de Pieri, Barbara Impelizieri, Alexandre Vasconcelos
Area: 1.100,00m²
Year: 2010
Location: Nova Lima, Brazil
Photography: Gustavo Xavier
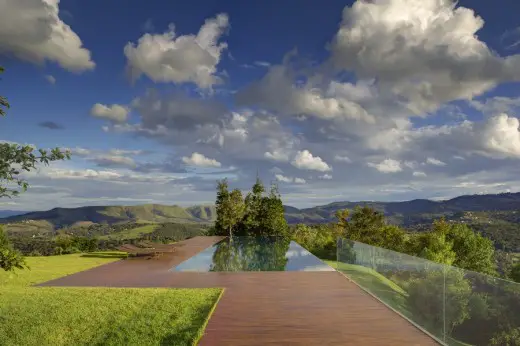
The Generals House in Nova Lima images / information from Denise Macedo Architects Associate
Location: Nova Lima, Brazil, South America
Brazilian Architecture
Iguaçu Housing, Porto Alegre, Rio Grande do Sul, Southern Brazil
Design: Smart! and Heloisa Crocco
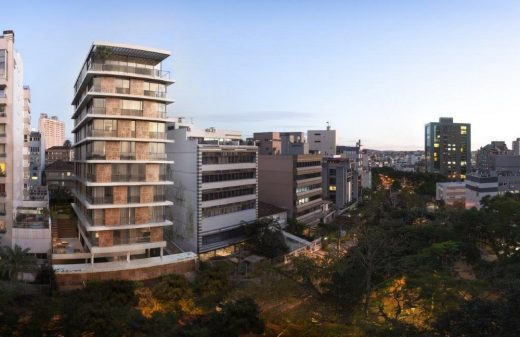
image : Neorama (www.neorama.com)
Iguaçu Housing in Porto Alegre
Bread Museum, Ilópolis, RS
Design: Brasil Arquitetura
Bread Museum Brasil
, São Paulo
Design: Marcio Kogan
Casa Panamá
Top Towers – Housing
Design: Königsberger Vannucchi Arquitetos Associados
Top Towers Brazil
Brazilian Houses
Comments / photos for the The Generals House in Nova Lima page welcome

