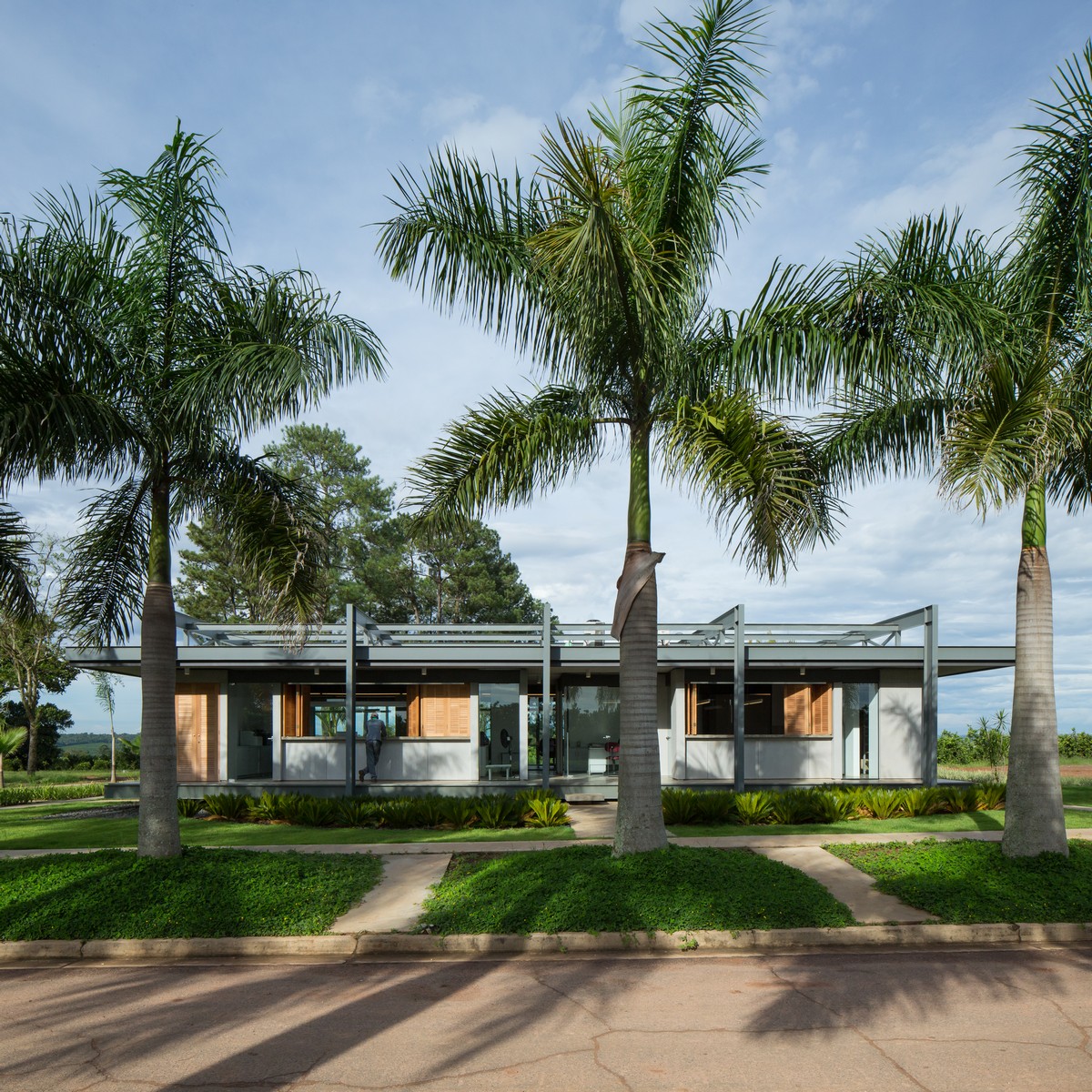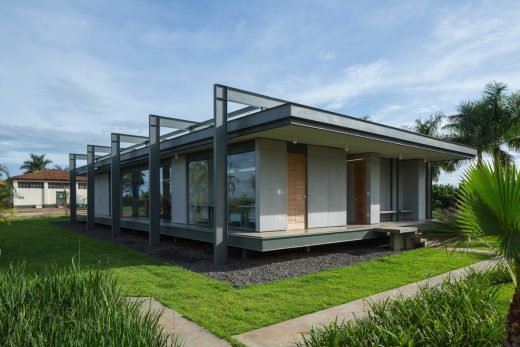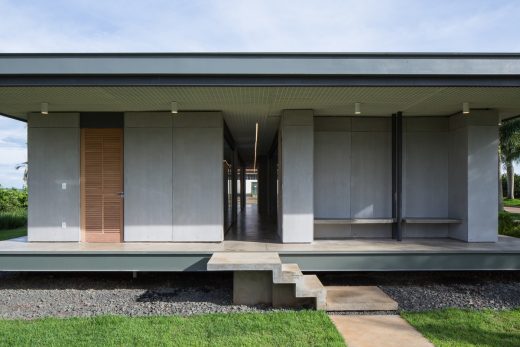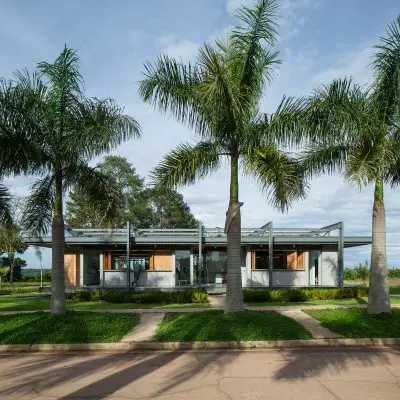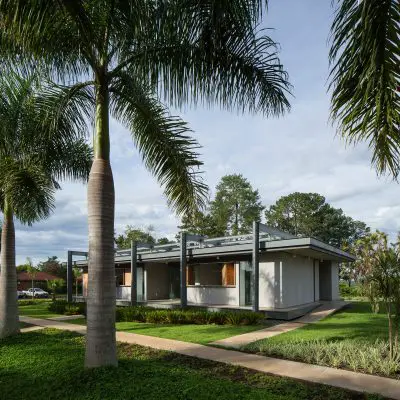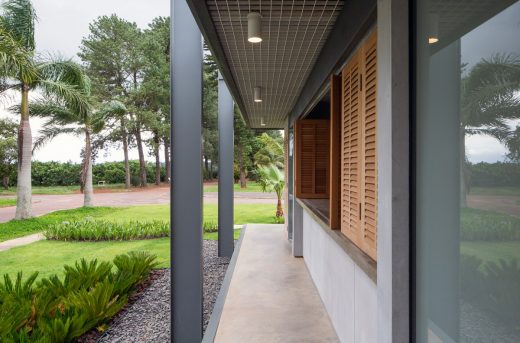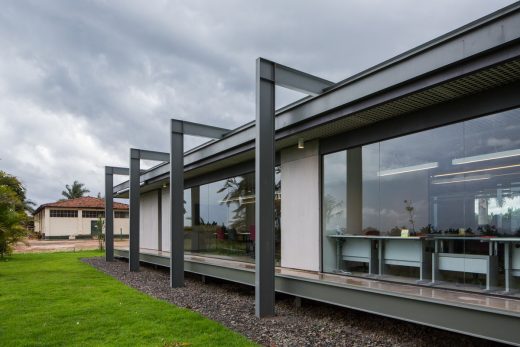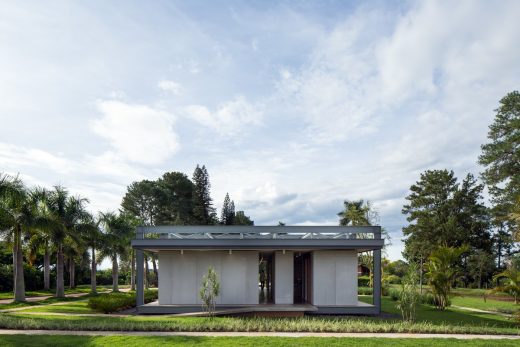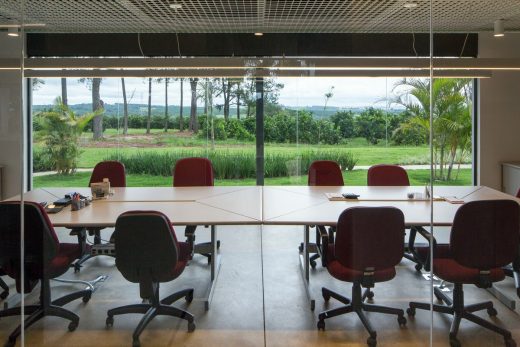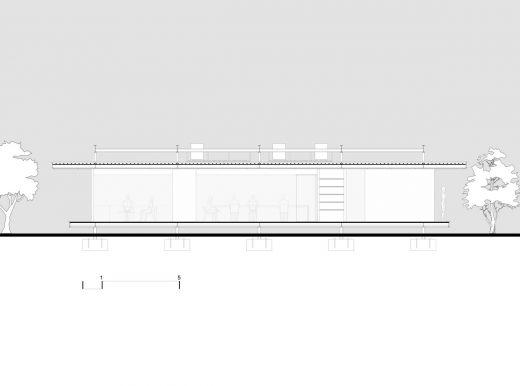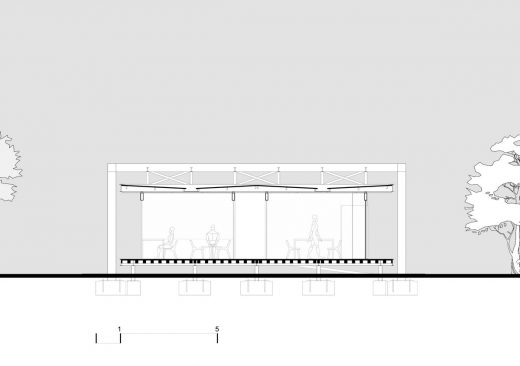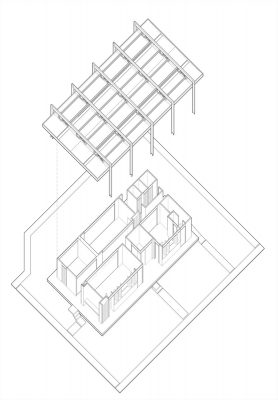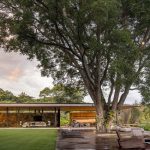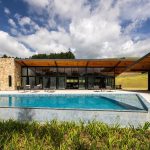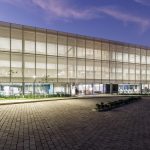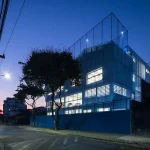Fazenda Santa Elisa Offices, Santo Antonio da Posse Commercial Property, Brazilian Architecture Photos
Fazenda Santa Elisa Office, São Paulo
27 September 2021
Design: Bruno Rossi Arquitetos
Location: Santo Antonio da Posse, SP, Brazil
Photos by André Scarpa
Fazenda Santa Elisa Office, São Paulo, Brazil
Bruno Rossi Arquitetos Signs Office Project At Fazenda Santa Elisa, In São Paulo (Brasil)
São Paulo, 2021 – The project from Fazenda Santa Elisa’s office, designed by Bruno Rossi Arquitetos, is located in Santo Antonio da Posse, in the interior of São Paulo – Brazil, and is part of a set of constructions carried out to modernize and adapt the farm’s facilities, whose main business carried out is the production of oranges.
The aim of the project was to group together the different administrative sectors of the farm, previously spread out in small buildings made over time, adapted from old residences, to concentrate office activities in a new space. For this, one of the main premises was to foresee a continuous space, without the interference of fixed structural elements and where the divisions were transparent so that there was visual and physical integration between the users and the surroundings.
In this way, the new office was developed in metallic frames that hang from a large roof, also metallic, without any internal pillar, and which would contain all the elements of superior infrastructure. On the floor, the concrete slab is supported on a metal platform loose from the ground, on small metal pillars. Thus, the construction is characterized by two large plans filled in by the program. The elevation of this floor is determined by the height at which users could guarantee a view of the orange grove while in working positions, especially in the main meeting room.
The internal program consists the commercial and HR room, which are located in front of the farm’s main access road. Both rooms have large service desks with the possibility of full opening through wooden shutter frames. Between these rooms, still facing the main access, is the small farm administrator’s room.
On the opposite side, with the most reserved view of the plantation, are the main meeting and transit rooms, which correspond to the work room of service providers and clients. On the same side, there is the block of toilets and pantry, facing the interior of the complex.
All rooms have walls with a light closing system with the application of visible cement plates on the outside and painting on the inside. The transparent closures are made of tempered glass with aluminum profiles and locks in metallic tubular profile. For the entire coverage, a metallic grid lining was used, which allows the visualization and maintenance of the electrical and lighting infrastructures.
Office at Fazenda Santa Elisa – Building Information
Location: Santo Antônio da Posse, SP
Project year: 2015
Conclusion year: 2016
Area: 240 m2
Construction: Só Obras
Client: Santa Maria Agropecuária
Architects: Bruno Rossi Arquitetos – instagram @brunorossi_arquitetos
Engineering project: WGA Engenharia de projetos
Instalations project: RR Engenharia de instalações
Landscape: Carla Micheletti
Suppliers:
Metallic structure – Baluarte
Cement board – Decorlit
Glasses – Central Glass
Wooden shutters – Madeireira Buzo
Metallic lining – Apolinox Metais e Telas Perfuradas
Air painting – Arprint
Lighting – REKA iluminação
Slab – Lajes Paraná
Photography: André Scarpa
Fazenda Santa Elisa Office, Santo Antonio da Posse, Brazil images / information received 270921 from Bruno Rossi Arquitetos
Location: Santo Antonio da PosseBrazil, South America
Bruno Rossi Arquitetos Designs
Beach House on Prumirim Beach, Ubatuba, Brasil
Beach House on Prumirim Beach, Ubatuba
Floating Pavilion, SP, Brasil
Floating Pavilion – Pavilhão Flutuante São Paulo
Leisure Pavilion by the Dam, São Paulo, SP, Brasil
Leisure Pavilion by the Dam, São Paulo State
AMRA7 Apartment Interior, São Paulo, SP, Brasil
Architecture: Bruno Rossi Arquitetos + Piratininga Arquitetos
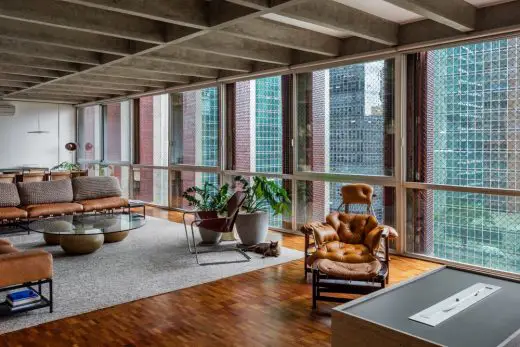
photograph : Nelson Kon
AMRA7 Apartment Interior
Tatersal Amador Aguiar, Lins, São Paulo State, Brazil
Design: Bruno Rossi Arquitetos
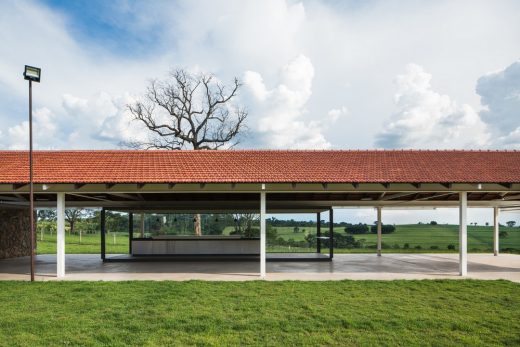
photography : André Scarpa
Tatersal Amador Aguiar in Lins, São Paulo State
Architecture in Brazil
New Brazilian Architecture Designs
Brazilian Architecture Design – chronological list
Green House, São Paulo
Architecture: AMZ Arquitetos
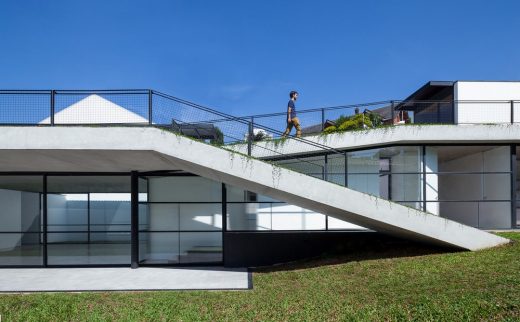
photograph : Maíra Acayaba
Green House in São Paulo
Bar-Pool-Gallery, near Belo Horizonte, Nova Lima, MG
Design: BCMF Architects
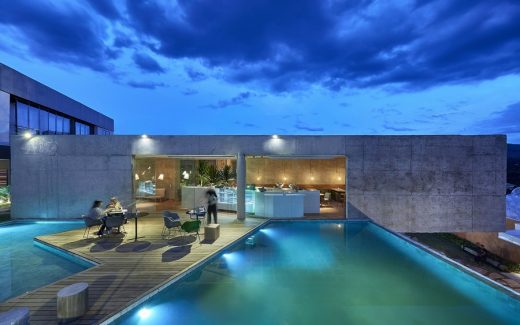
image : Jomar Bragança
Bar-Pool-Gallery by Belo Horizonte
Comments / photos for the Fazenda Santa Elisa Office, Santo Antonio da Posse – Brazilian Architecture design by Bruno Rossi Arquitetos page welcome

