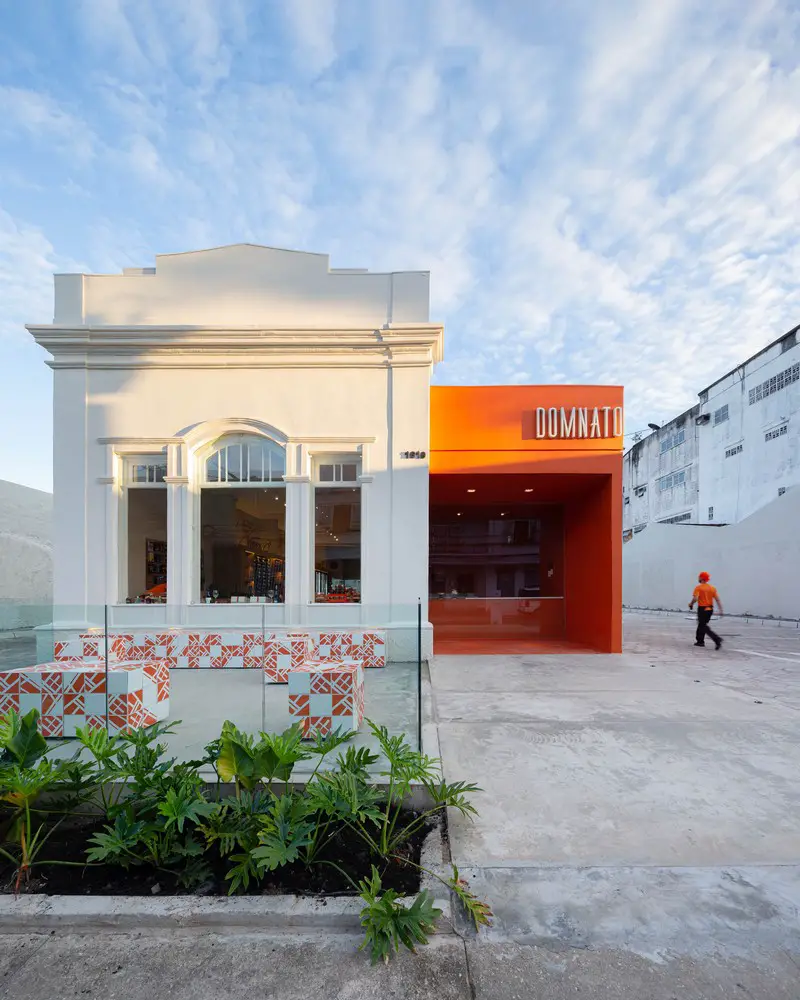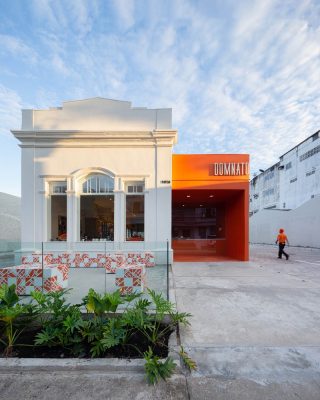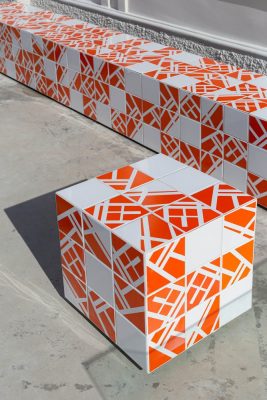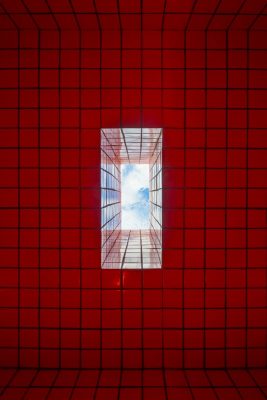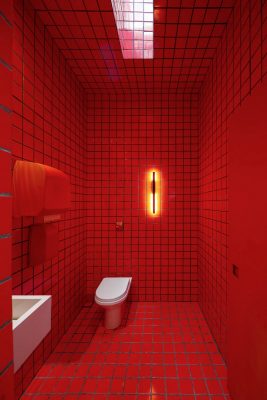Domnato Bakery, Belém, Pará Property, Contemporary Brazilian Commercial Restoration Architecture, Photos
Domnato Bakery, Belém, Pará
15 Sep 2020
Domnato Bakery
Design: LIVRE arquitetura
Location: Rua Senador Manoel Barata, 1619 Belém, Pará, Brasil
The Domnato Bakery project consists in the readjustment of an old house in a bakery, totaling 240 sqm of built area.
As a restoration strategy, it was decided to preserve the old façade and to mark the area of the new intervention in an orange box. So, the project consists of two volumes that are reproduced both inside and outside.
The strong color volume houses the production sites: confectionery, bakery, and kitchen. The old, blank area consists of the sector for bakery users.
This strong color is part of client’s visual ID and it is an example of how architecture must deal with branding and knowledges from other areas.
Also design objects were exclusively designed, with the aim of reinforcing the brand identity: the tiled mosaic benches allude to the location of the group’s stores through map graphics; the exhibition furniture and the hanging garden. The confectionery, at the entrance of the building, gives greater visibility for its production of fine sweets and aim to increase selling.
At bakery, a three-deck baking oven was imported from Portugal to guarantee constant production and to ensure customers can always find freshly baked bread throughout the day. The flux of clients and employees was studied meticulously to increase both buying appeal and to provide efficiency in productions areas.
The interior lighting design used high end spotlights to emulate solar illumination. Only high CRI (Color Rendering Index) led lamps were used to ensure the product’s appeals and the visual comfort for users. Solar Control films were used on windows to decrease the air-conditioning-demand, enhancing the thermal comfort, and decreasing the energy consumption.
The bathrooms use a single ceramic tile coating on the ceiling, walls, and floor, set in pagination with whole pieces.
The landscaping was implemented prioritizing the use of Brazilian plants that, in our reading, refer to the natural Amazonian environment, due to their size and leaf structure. A kitchen garden was also built for the consumption of the establishment.
All paints were custom made to this project by a local chemical industry to ensure both high resistance and color accuracy to client’s branding. The special orange polyurethane paint was developed to maintain a matte finish which is essential to this project mood, grabbing a contemporary touch and reenforcing the singularity of that building.
In the interior space it was used a restricted color palette focused in a small number of colors and finishes, so as not to call attention to the building. The furniture follows simple lines and an architecture without ornaments, seeking to respect the preponderance of the products and the selling purposes. The architecture must be a support to the main vocation of the project.
Livre Arquitetura is a Architecture and Design Studio based in the heart of Amazon which designs are often a mix of traditional and innovative aspects.
Blending of modern technologies and ancestral aesthetics and cultural roots they create a unique approach of contemporary architecture. Livre is inspired by simple everyday moments, art, nature, and by the unique richness of Amazon’s biodiversity.
Domnato Bakery in Belém – Building Information
Architects: LIVRE arquitetura
Studio Location: Belém – Pará – Brasil
Conclusion: 2020
Built Area: 240 sqm
Project Location: Rua Senador Manoel Barata, 1619 Belém – Pará – Brasil
Architects leaders: Ari Tomaz, Luis André Guedes, Pablo do Vale
Support Archtect: Renata Godinho
Clients / clientes: DomNato Padaria
Hydraulic Engineering: Enplac
Fire Project: Empreitec Engenharia
Project Coordination: LIVRE arquitetura
Landscape Design: Carpe Diem in Garden
Suppliers:
Rezendes Iluminação, Alubox, G. Art Silk, Ramalhos(https://ramalhos.com/), I.nox,
Franco Bachot(https://www.francobachot.com.br/), Grunox (https://www.grunox.com.br/), Criativa, Veloz tintas (http://www.tintasveloz.com.br/), Stella (https://www.stella.com.br/), Brilia (https://brilia.com/), deca (https://www.deca.com.br/), Gabriel Miranda Automação e Vídeo, Libra Branding (https://www.libranding.com/), Glasart (https://www.glasart.com.br/), Hobart (https://www.hobartcorp.com/)
Contractor: Empreitec Engenharia
Photographer: Manuel Sá
Domnato Bakery, Belém, Pará images / information received 150920
Location: Rua Senador Manoel Barata, 1619 Belém, Pará, state of Paraná, Brazil
Architecture in Paraná
Contemporary Architecture in Paraná
Flame Casual Bar, Curitiba, Paraná, Brasil
Design: Giuliano Marchiorato Arquitetos
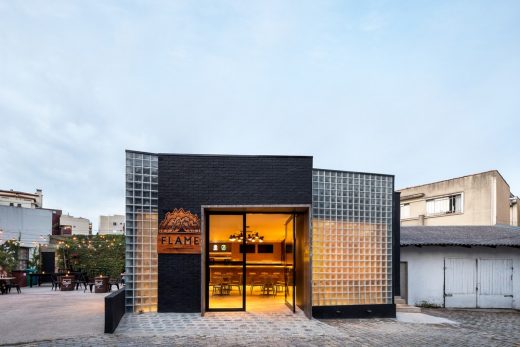
photograph : Eduardo Macarios
Flame Casual Bar in Curitiba
VMZ House in Londrina
Design: ZIZ architects
Contemporary Paraná Property
Architecture in Brazil
Contemporary Architecture in Brasil
Brazilian Architecture Design – chronological list
Tatersal Amador Aguiar, Lins, São Paulo State
Design: Bruno Rossi Arquitetos
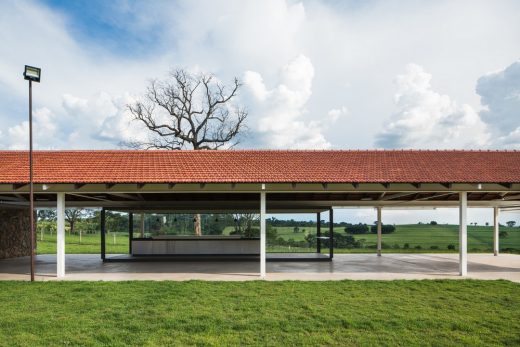
photograph : André Scarpa
Tatersal Amador Aguiar in Lins
Design: AMZ Arquitetos
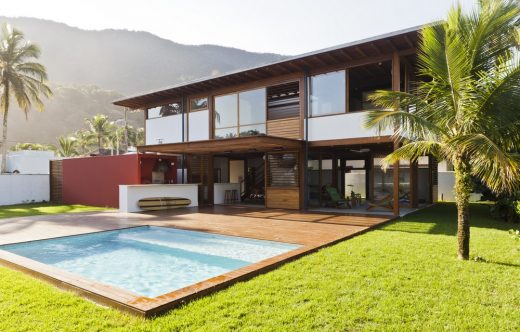
photograph : Maíra Acayaba
Guaeca House in São Sebastião
Museu de Arte Contemporânea de Niterói – MAC, Niterói, Rio de Janeiro
Design: Oscar Niemeyer Architect
Museu de Arte Contemporânea de Niterói
Teatro Popular de Niteroi, Niterói, Rio de Janeiro
Oscar Niemeyer Architect
Teatro Popular de Niteroi
Image and Audio Museum, Rio de Janeiro
Design: Diller Scofidio + Renfro
Museu da Imagen e de Som
Museum of Tomorrow, Rio de Janeiro
Design: Santiago Calatrava
Museum of Tomorrow
Top Towers – Housing
Design: Königsberger Vannucchi Arquitetos Assoc.
Top Towers São Paulo
Comments / photos for the Domnato Bakery, Belém, Pará – Brazilian Architecture page welcome

