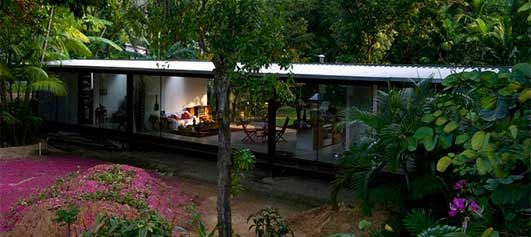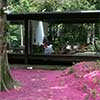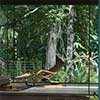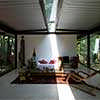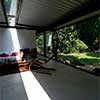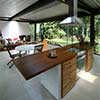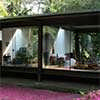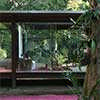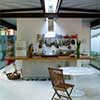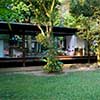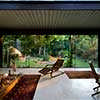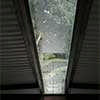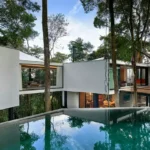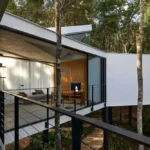Casa Varanda, Brazilian Residential Architecture Development, Contemporary Brazil House, Architect
Casa Varanda, Brazil House
Brazilian Residential Development design by Carla Juaçaba Architects
page updated 30 Jul 2016 ; 2 Apr 2013
Casa Varanda Residence
Design: Carla Juaçaba
Location: Brazil, South America
A house made for the granddaughter of great architect Sergio Bernardes and a Colombian artist was a challenge. At first they wanted the house to have characteristics of Casa Lota made by his grandfather in 1950, from which we kept some materials such as the ceiling. The development of the project was very interactive.
The house divides the field into two lengths, the skylight (24mx .60 m) is a feature that accentuates that division. This implementation was the beginning of the project. The primary objective was to preserve the centenary trees.
The vision goes beyond the house, the walls are glass. The parallel solid walls doesn´t interrupt the vision. The living room is in the center, the rooms at the ends. The center of the house is a terrace when open. Brazilian homes all have a terrace as the most importante place of socializing, in this case it is already one.
The roof, designed in 1.5 m beyond the glass wall offers protection in the main facades.
What brings intimacy to that glasshouse is the immersion in nature. The light imprint the passage of the day on the parallel wals.
The structure of steel was built in 15 days. The cover is of zinc-aluminum tiles, sandwich, was placed in one day.
The geography of the region, below the mountain and subject to flooding, were the reasons for the suspension of the floor at 80cm.
The Project is clearly a reference to Farnworsth´s house by Mies Van der Rohe with its calm presence in a site that should have remained untouched.
Casa Varanda Bonito images / Information from Carla Juaçaba
Specific location confidential.
Location: Brazil, South America
Brazil Architecture
Contemporary Architecture in Brasil
Brazil Architecture Design – chronological list
American Architecture Walking Tours : city walks by e-architect
São Paulo House by Marcio Kogan
Residences in Brasil
Contemporary Brazilian Properties
Casa Grelha
Design: FGMF Architects
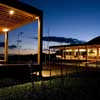
photo from architects
Casa Grelha
FP House, Belo Horizonte, central-east Brazil
Design: Joao Diniz, architect
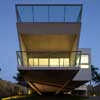
photograph : Leonardo Finotti
FP House
C16H14O3 casa
Design: Marcio Kogan Arquitetos (now studio mk 27)
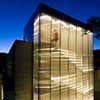
photo : rômulo fialdini
C16H14O3 house
Porto Alegre House : Slice House
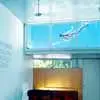
photo : Marcelo Nunes
Design: Gustavo Penna Arquitetos
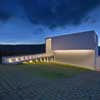
image from architect
Alphaville Residence
Comments / photos for the Casa Varanda – Brazilian Residential Architecture page welcome

