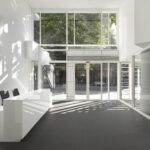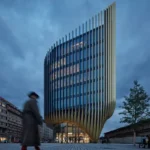Breeze Walk, Rio de Janeiro, Brazil Buildings, Images, Architecture
Breeze Walk in Rio de Janeiro
Mixed Use Retail Development in Brazil, South America – design by Girimun Architects
13 Nov 2014
Breeze Walk in Rio de Janeiro
Location: Rio de Janiero, Brazil
Design: Girimun Architects
The byword of tropical shopping and leisure, Breeze Walk recreates a cityscape of low-rise buildings, landscaped walkways and courtyards that will take customers through its 64,000 sqm of retail, office spaces, restaurants, bars and cafes.
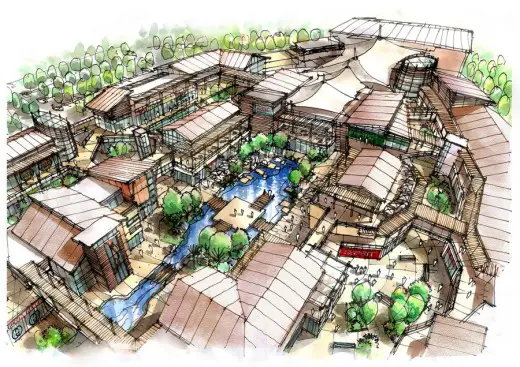
An axial set of waterways, artificial lakes and pools brings the project together into a central courtyard for all-day and night entertainment.
Breeze Walk in Rio de Janeiro – Building Information
Project : Breeze Walk
Location: Rio de Janiero, Brazil
Type: Retail & Offices
Size: 64,000 sqm
Client: CR2 Empreeendimentos
Design: Girimun Ltd 2008
Architect: Mauro Resnitzky
Collaborating firm: BLAC Arquitetura e Cidade
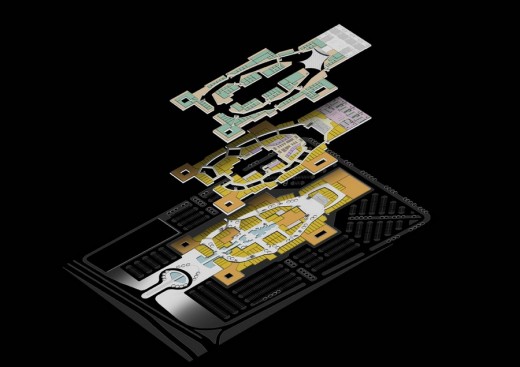
Breeze Walk in Rio de Janeiro images / information from Girimun Architects
Location:Rio de Janiero, Brazil ‘
Rio de Janeiro building : Cidade da Musica
Porto Alegre House : Slice House
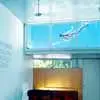
photo : Marcelo Nunes
Comments / photos for the Breeze Walk in Rio de Janeiro – New Brazil Architecture page welcome
Breeze Walk in Rio de Janeiro – page
Website: Girimun Architects

