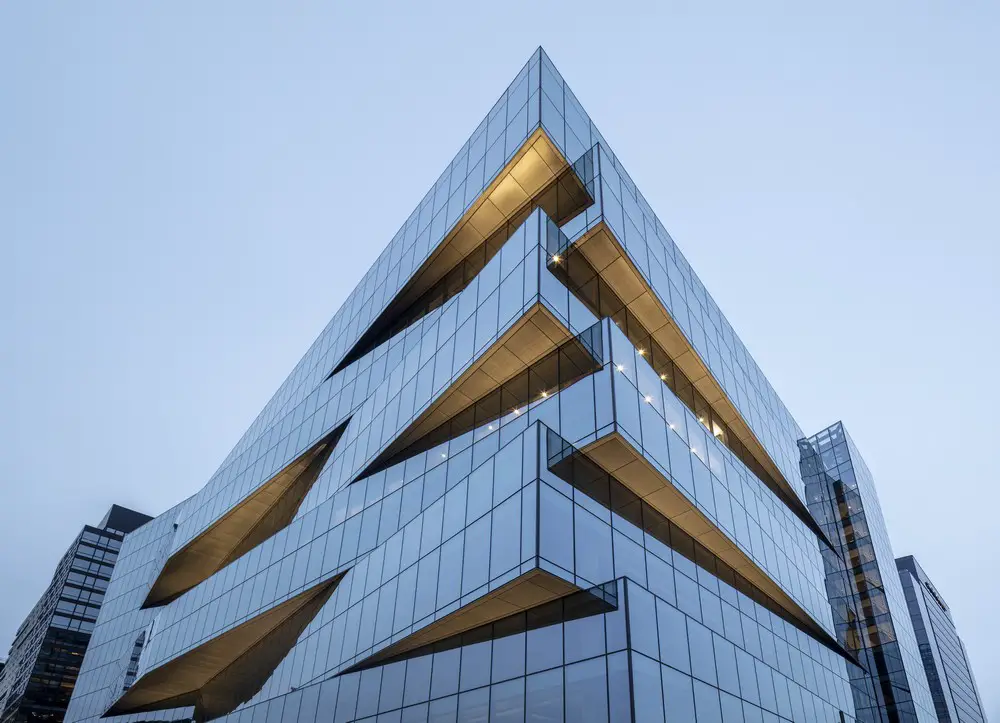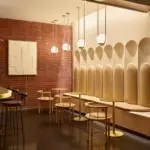Pier 4 Office Boston Seaport District property, Massachusetts commercial building news
Pier 4 Office Building Boston, MA
post updated June 22, 2025
Location: Boston, Massachusetts, United States of America
Design: Elkus Manfredi Architects
Elkus Manfredi Architects contributes to the development of Boston’s Seaport District with a striking new office building
With its prime, highly visible position on Boston Harbor, the Pier 4 office building makes an iconic signature statement. Its glazed curtain wall exterior envelope provides movement facades that respond uniquely to its influential surrounding views, such as the city and the harbor:
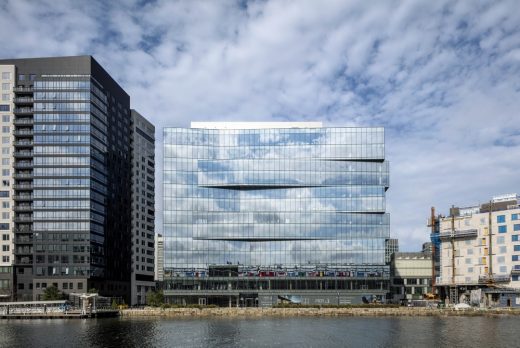
Photos © Magda Biernat (unless otheriwse noted)
July 14, 2020
Pier 4 Office Building Boston, Massachusetts
Pier 4
Office Building
200 Pier 4 Boulevard
Boston, Massachusetts
Current Ownership: CommonWealth Partners
The East side, in the Boston Harbor, shows its two story undulating triangular bays that shift and slide between each other creating a sense of depth and constant movement that changes throughout the length of the day:
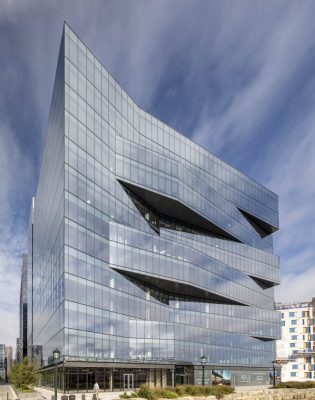
Project Overview
The Pier 4 complex includes two buildings, one an office building and the other a condominium building. Designed by Elkus Manfredi Architects, the office building is a striking addition to the architectural landscape of the Seaport District as visible from the water and the new Seaport District neighborhood.
The two-story west entry to the Pier 4 office building faces the bustling Seaport District. The building includes 16,000 square feet of ground-floor retail space in addition to its expansive lobby. The exterior ceilings at the entry and at the fourth floor double height terrace are cladded with mirrored-finish stainless steel panels. The positioning of these two main openings on the west façade are staggered in direction to the Boston Harbor:
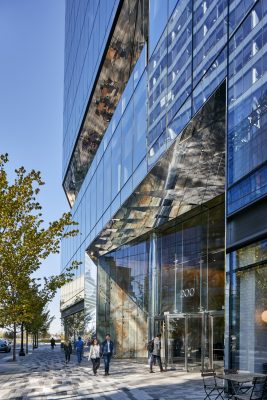
photo : Robert Benson Photography
Design Challenges
The building’s waterfront prime location determined the design of an iconic building that would have high visibility from the Harbor, from the city and within the Seaport neighborhood
City of Boston approval stipulated that 80% of the building’s first floor be allocated for public use.
With the building boom taking place along the waterfront, the Pier 4 office building needed to project a sense of openness and public access along the harbor.
Due to the dimensions of a robust building footprint special consideration was implemented in introducing permeability through the ground floor as well as creating active edges to enhance the public realm.
The building needed to offer the high-quality Class A finishes and amenities expected by today’s premier office tenants.
The building design had to respond to various external factors such as the views from and to the city; the immediate relationship with the Boston Harbor and the integration with the influential Museum of Contemporary Art (ICA).
The lobby features a view corridor from the west entry to the harbor at the east entry that invites the public to pass through unimpeded. On the west side, the lobby rises two stories with a bridge crossing its center. The interior lobby wall is composed of highly figured “Golden Zelle” quartzite:
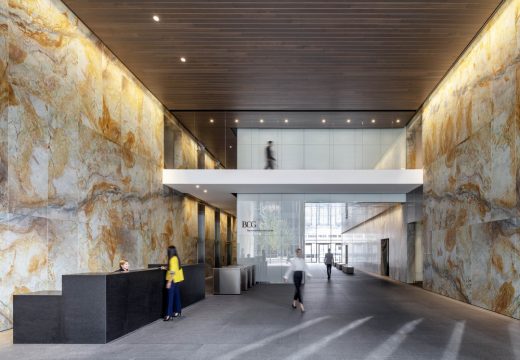
Design Solutions
The building’s modern glass and steel exterior provides two distinct and different signature façades one facing the harbor and the other facing the city.
The West façade, facing Boston, has a more subdued gesture. It opens up to the city with a convex façade and having its three main features, the main entrance, a trapezoidal cut-out terrace at the fourth floor facing the ICA, and an open to the sky Penthouse terrace. All of these moves are located in a staggered rhythm creating movement towards the water.
The East Side, facing the harbor in a more intimate way, have these two story undulating triangular moves that shift and slide between each other, creating a constant movement that changes though out the length of the day. At night, the underside of the waves is lit up continuing to show this same effect causing a reflection on the harbor and the pedestrian walk below.
Class A amenities include an outdoor terrace and top-floor penthouse, a secondfloor fitness center, and rentable public meeting space, also on the second floor. The open-air glass penthouse features two walls (a North facing and a West facing) planted with Boston ivy and coniferous plants to avoid the emptiness of foliage in winter and offers city and harbor views:
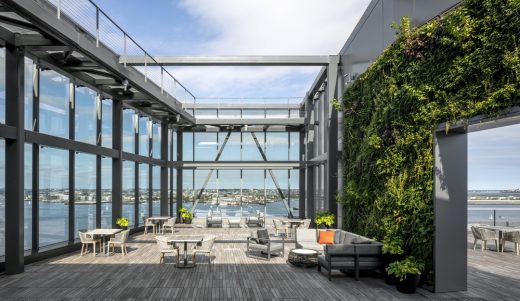
To achieve an oversize dimension of the glazing units (IGU) without the use of visible horizontal mullions, an intermediate transom or ‘kiss mullion was introduced. This allowed uninterrupted sleekness to the curtain wall surface.
The NE corner acts not only as an element where the west city facing facade and the east undulating façade converge but also as a beacon to the city and the Boston Harbor. To further enhance this moment, a double height open to the sky gathering space surrounded by a glass and exposed steel structure, has been allocated.
Restaurants with outdoor dining, retail shops, and a public lobby activate the ground-level space with pedestrian activity and satisfy public space requirements. Retail venues can be accessed from both the interior lobby and exterior of the building to maximize public access.
The office lobby is located in the center of the building creating a public corridor from east to west serves as an important element in the public access requirements of the building, creating permeability through the building.
The west façade facing the Seaport District includes a trapezoidal shape folding into the building on the fourth floor above the entry that creates space for a terrace:
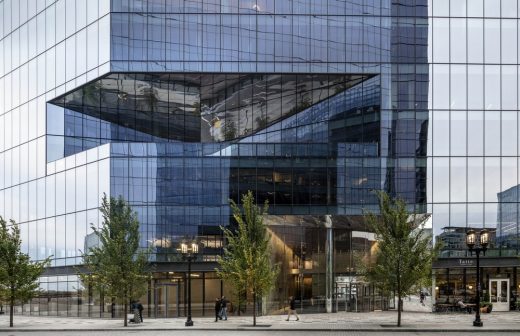
The east exterior façade of the lobby is two story glass to maximize views into the lobby where a glass bridge crosses this two story space under which a one story corridor frames the view to the harbor.
The two story lobby walls are composed of highly figured “Golden Zelle” Brazilian quartzite. The “Golden Zelle” has intricate deep veins in green and blue tones which relates to old harbor maps and a high iron content reminiscent of the rusty steel from old ships.
The one story corridor on one side has an angel hair pattern, stainless steel which continues up and across the ceiling, providing reflections from the water on a sunny day onto the ceiling. Bringing the harbor into the lobby.
A row of granite blocks salvaged from the original seawall acts as bench seating; rough, in contrast to the smooth quartzite wall, they reference the granite seawall just outside.
Class A amenities include an outdoor terrace and top-floor penthouse, a second-floor fitness center, and rentable public meeting space, also on the second floor. The open-air glass penthouse features two walls (a North facing and a West facing) planted with Boston ivy and coniferous plants to avoid the emptiness of foliage in winter and offers city and harbor views.
This building has received LEED Gold Certification.
When viewed from the southeast corner of the building, the interaction between the undulating sections bring dynamism and deep shadows along the shifting harbor waters. The cleanness in the detailing of this façade allows smooth surfaces to be created that uninterruptedly reflect the sky and the waters of the Boston Harbor in different ways:
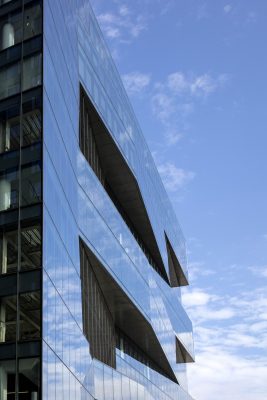
By the Numbers
The Office Building
385,000 square feet total
13 stories
16,000 square feet of retail space on the ground floor
90,000 square feet of garage space on three levels below the office and the condominium buildings.
The distinctive “stacked” sections on the façade are illuminated from below, adding to the architectural drama after dark:
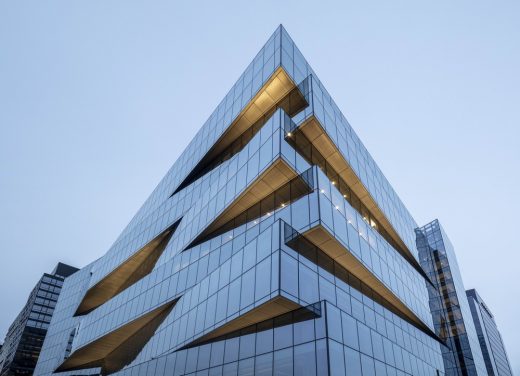
Project Team for Pier 4 office building
Architecture: Elkus Manfredi Architects
General Contractor: Turner Construction Co.
Façade Consultant: Heintges
Structural engineer: McNamara/Salvia
MEP: Consentini Associates, Inc.
Civil Engineers: Tetra Tech
Geotechnical: Haley & Aldrich
Landscape: Reed Hilderbrand LLC
Lighting: George Sexton
Building Code: Jenson Hughes
Traffic Consulting: Vanasse & Associates, Inc.
Parking Consulting: Walker Parking Consultants
LEED Consultant – The Green Engineer
The Pier 4 office building’s broad promenade is part of Boston’s public-access Harborwalk trail that traverses the coastline for almost 40 miles:
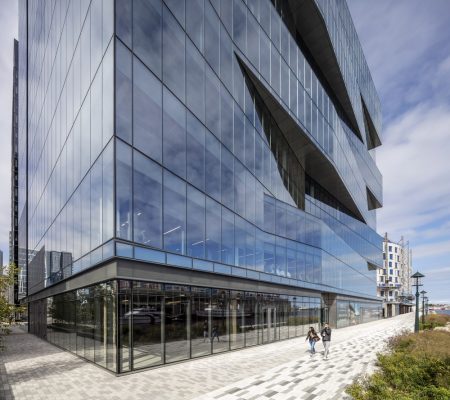
Overview of Development of the Seaport District
Elkus Manfredi Architects has been central to the redevelopment of Boston’s Seaport District since 2010. That year, with its initial project One Marina Park Drive, the firm set a high architectural standard for mixed-use buildings in the area. Elkus Manfredi’s next District project, Liberty Wharf, was completed in 2012.
Liberty Wharf is a lively waterfront restaurant/office complex that strategically reinstated a missing section of Boston’s famed HarborWalk and has been recognized with a number of design awards, including the Preservation Achievement Award of the Boston Preservation Alliance.
The grand scale of the main entrance on the west is created with a two-story laminated structural glass wall system surrounded by a mirrored-finish stainless steel panel system that reflects the activity on the street:
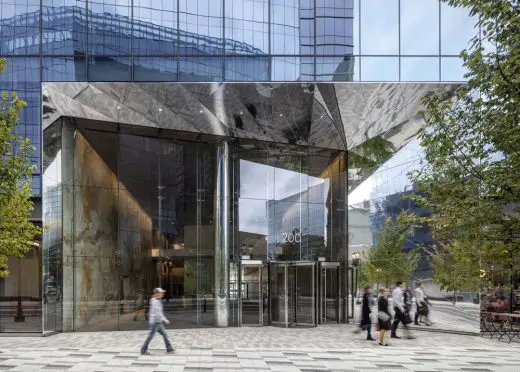
Elkus Manfredi has since played a substantial role in ongoing urban planning, and architecture in the Seaport: in a three-square-mile area, the firm is responsible for over six million square feet of new and re-purposed space, including retail, office, life science, hospitality, and mixed-use.
Pier 4 Office Building Boston Seaport District images / information received July 14, 2020, from Elkus Manfredi Architects
Location: Pier 4, Boston Seaport District, MA, USA
Elkus Manfredi Boston Architecture
Boston Architecture Design – chronological list
Buildings in Boston Area by Elkus Manfredi Architects
MassDOT Research and Materials Lab, MA, USA
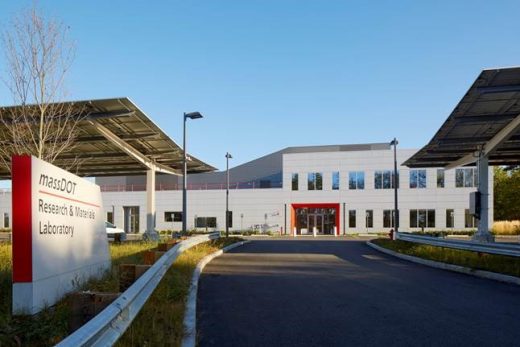
photograph : Bruce T Martin
Union Point Master Plan, 12 miles south of Boston, Massachusetts, United States of America
Design: Elkus Manfredi Architects with Sasaki Associates
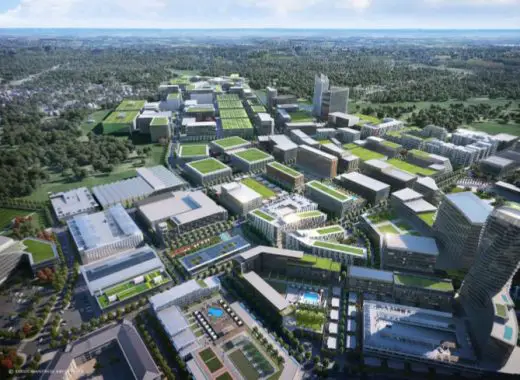
image © Elkus Manfredi Architects
Joan & Edgar Booth Theatre and the College of Fine Arts Production Center Boston University Building, 820 Commonwealth Avenue, Brookline, Massachusetts, USA
+++
Boston Architecture
New Buildings in Boston
Ames Boston Hotel Building Renovation
Design: Glen and Co. Architecture
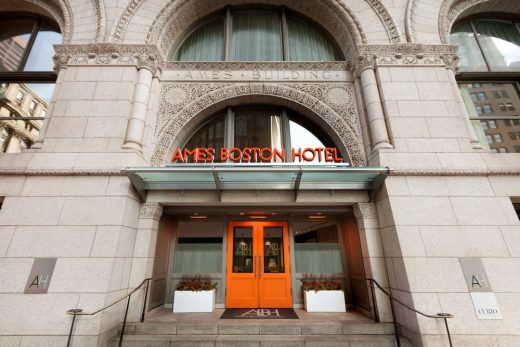
photo courtesy of architects
Massachusetts College of Art and Design Design and Media Center Building
Design: Ennead Architects
Comments / photos for the Pier 4 Office Building Boston Seaport District page welcome

