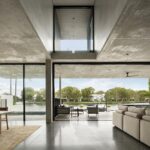Panopticon House, Cape Otway, Victoria Real Estate Building, Australian Retreat, Architecture Images
Panopticon House in Cape Otway, Victoria
25 Sep 2020
Panopticon House
Architects: Bild Architecture
Location: Cape Otway, Victoria, Australia
The Panopticon House project is a hybrid of modernist and classical rural villa ideals, exploring the house as figured object versus the disappearing enclosure. Located in rural Victoria, on a prominent hilltop with panoramic views across the surrounding landscape, the Great Southern Ocean, Bass Strait and the Tasman Ocean. The site and program recall the classical villa however a key element of the client brief was to minimize interruption to the views of the surrounding landscape. The house was in effect to become a device for seeing out – a ‘Panopticon’, whose primary function was that of observation.
Jeremy Bentham’s original 18th century Panopticon has been used as a model for a wide range of institutional buildings, including the reading room of the Victorian State library. However, was latter criticized by Michel Foucault and others as mechanism for manifesting and reinforcing power imbalances. In the context however, the relationship between the observer/observed, is that between architecture/landscape, emphasizing the potential of architecture as a device for seeing.
This desire recalls the Farnsworth house, itself arguably a continuation of the classical villa tradition – however with the critical departure of the introduction of the ‘free plan’ into the villa type and the ambition of dissolving the relationship between interiority and exteriority. Located on the highest point on the site, the Panopticon House adopts these strategies, elongating and folding the free plan back on itself to provide panoramic views in all directions, while capturing a central courtyard providing shelter from prevailing winds on the exposed site.
The pure geometries of the plan, a repeating square figure of the 20x20m square plan, 10x10m square courtyard and offset square of the south-western terraces, recalls the geometric explorations of the neo-classical ideal, while exhibiting traces of bi-axial symmetry both recalling and departing from this tradition. The form of the house and the undulating folding roof, is produced by extruding view lines from key strategic points in the surrounding landscape of to a single panoptic point within the courtyard, producing compression/expansion in section to provide spatial articulation within the free plan, introducing implied rooms and directing the gaze to keys views of the landscape beyond the building.
The house does not seek to blend with the site or be ‘part’ of the landscape – it is consciously a figured object in the field, like the classical villa and the local vernacular of the rural shed. The form of the Panopticon House hints at an aggregation of gable shed forms – suggesting a linkage to this venular language while departing from it. The project negotiates being seen and the seeing from as a point of departure, hybridising classical and modernist villa typologies to produce a novel third type that negotiates viewing to and viewing from in as a balanced conceptual counterpoint.
From the outset the project looked to emulate the robust language of Australian rural/industrial shed typologies, providing a long-term, robust building suited to its rural setting. To reflect this a simple and durable pallet of off-form concrete, galvanised steel, fibre cement sheeting and Sheet metal roofing was adopted. The project’s primary structure is a series of radiating galvanised steel portal frames, which are exposed within the glazed walls as columns supporting galvanised steel windows/doors. Hot dip galvanised steel, provides a durable finish requiring minimal maintenance, developing a patina over time, while withstanding the extreme environmental conditions on site.
The project demonstrates a range of innovative sustainability strategies, that with input key technical consultants moved beyond tick-box solutions and tackle engagement with sustainability both with the broader context and with detailed measurable outcomes. The sites history as a patrol lease had led to extensive deforestation, the project served as a catalyst for reforestation of the site; In partnership with the Local chapter of Landcare, in excess of 25 000 Manna Gum and Messmate Eucalypt trees have been planted across the site. Providing expanded range for vulnerable endemic flora and fauna, and critically connects up remnant stands of original forest, enabling wildlife corridors throughout and across the site. The stitching together of these corridors leverages the benefits of the project beyond its immediate site and into the surrounding district.
The building is 100% off grid with a 30Kw PV solar array + battery bank, with a 3kw wind turbine to be installed latter in the year. As a glass house in an Australian climate, thermal comfort was carefully considered. Every room allows cross venting, sliding door on are adjusted by a few centimetres to control air flow and the temperature internally the resident note that living in the house is like sailing a ship, and it has taken time to learn and to master.
The house is equipped with AC, however it has seen limited use and on the hottest days, the PC array generates more power than can be consumed by the HVAC system. When in operation the house is 100% carbon neutral. If the tree planting program is considered the project overall is Carbon Negative, to a reduction in carbon emissions of the equivalent of 3.5 x the average Australian houses.
The Panopticon House project negotiates modernist and classical rural villa ideals, exploring the house as figured object versus the disappearing enclosure, to produce a novel third type that negotiates viewing to and viewing from in as a balanced conceptual counterpoint.
Awards: Finalist, Villa Category, World Architecture Awards 2018
Panopticon House, Cape Otway, Victoria – Building Information
Architects & Interior Designers: Bild Architecture
Building levels: 2
Photography: Tanja Milbourne
Panopticon House, Cape Otway, Victoria images / information received 250920
Location: Cape Otway, Victoria, Australia
Melbourne Architecture
Contemporary Melbourne Architecture
New Melbourne Buildings : current, chronological list
Melbourne Architectural Tours by e-architect
Melbourne Properties
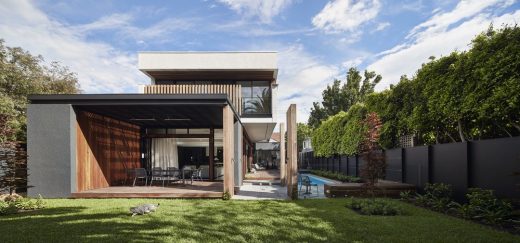
photograph : Peter Bennetts
Design: McGann Architects
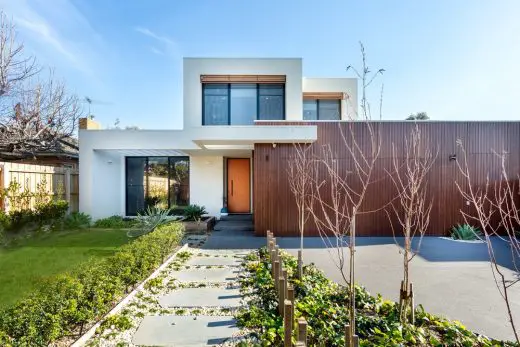
photograph : The Space Cowboy Photography
Thompson Home
Design: Bates Smart Architects
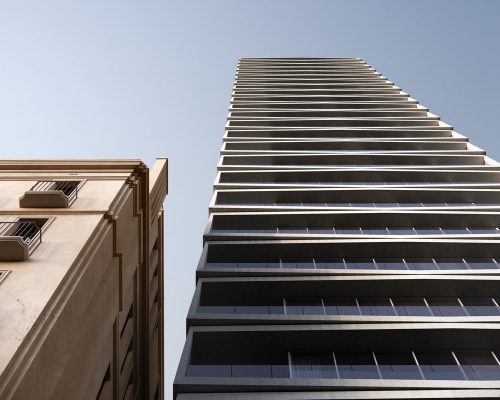
photo © Bates Smart
85 Spring Street Building
Design: MODO Architecture
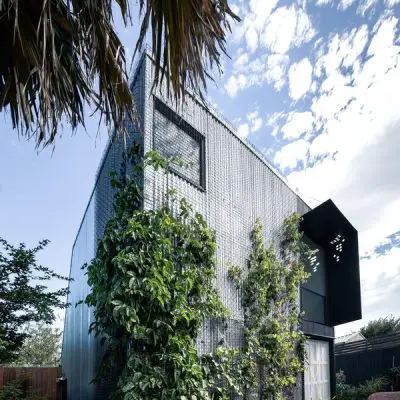
photograph : MODO Architecture
Garden Studio in Moonee Ponds
Flower Merchant and Events Space
Interior Designer: Studio 103
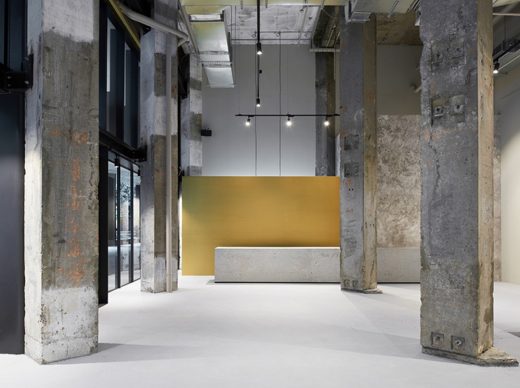
photograph : Dan Hocking
Flower Merchant and Events Space in Melbourne
Architecture in Australia
Australian Architectural Projects
Sydney Architect Studios – design studio listings on e-architect
Comments / photos for the
Panopticon House, Cape Otway, Victoria – page welcome
