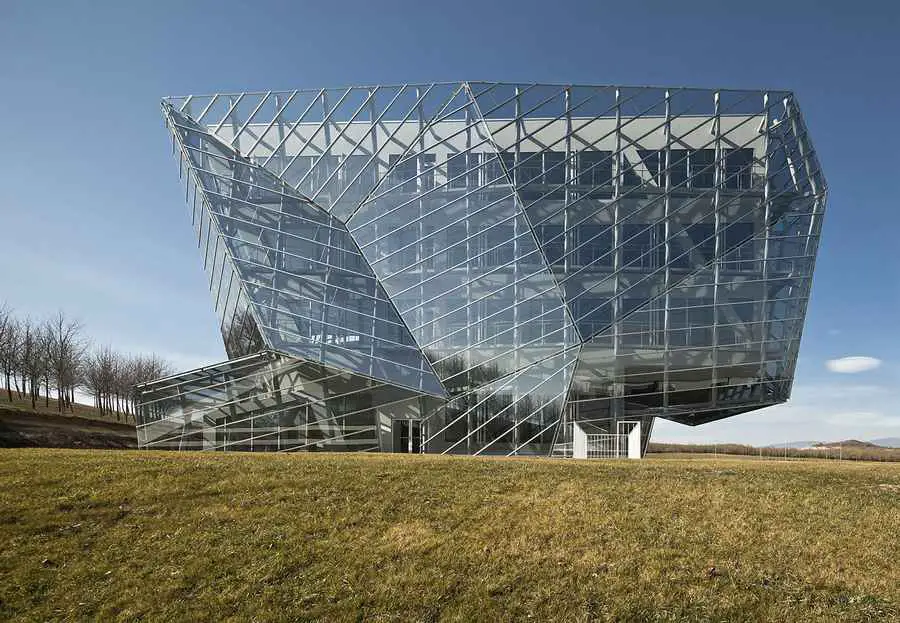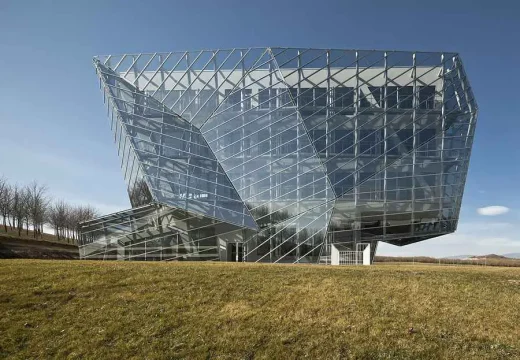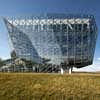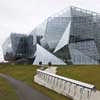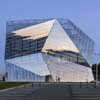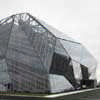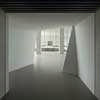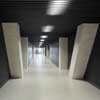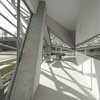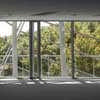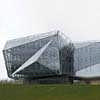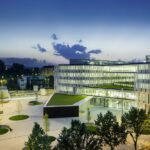E8 Building, Technology Park of Alava, Vitoria, Basque Country Building Design Images
E8 Building, Parque Tecnológico de Álava, Vitoria
Technology Park of Alava Building, Basque Country, Spain design by COLL-BARREU ARQUITECTOS
Design: COLL-BARREU ARQUITECTOS
Parque Tecnológico de Álava
The E8 Building was the result of an ideas competition.
6 Dec 2011
E8 Building, Technology Park of Alava, Vitoria, Basque Country
It is an office building, linked to the presence of the hill forest, in apparent homage to the natural environment of Technology Park of Alava, Vitoria, Basque Country, Spain.
English text (scroll down for Spanish):
The lot must define the most significant western visual boundary. Also, it is the natural background of the boulevard’s urban axis, the green space that unifies the whole of the Álava Technology Park, since its beginning. The buildings are linked in a special way with their natural surroundings. Their geometry frames the views towards the hillside. In the North building this opening is achieved through an open entrance atrium, which enhances the presence of the hillside forest, with the use of a frontal overhang that liberates the main façade. In the South building, the landscape views are achieved through the overhangs on its sides.
In both buildings the fragments of glass have been sculpted by the air. They reflect the sky, the trees and the hills that surround the area in a privileged way. Thus, this action becomes an obvious tribute to the natural environment that surrounds the buildings.
The double façade provides the buildings with an air mattress that increases the thermal insulation by reducing losses in winter and producing air circulation in the summer. Thus the air conditioning requirements are minimized and save great amounts of energy.
Spanish text:
La parcela debe definir el límite occidental visual y significativo del área. Además, constituye el fondo natural del eje urbano del bulevar, el espacio verde que ha aportado desde el inicio un carácter unitario al Parque Tecnológico de Álava.
Los edificios se relacionan de un modo especial con el entorno natural. La geometría de los dos volúmenes abre paso a las vistas directas de la ladera. En el edificio Norte, esta apertura se realiza a través de un atrio abierto de acceso que enmarca la presencia forestal de la colina, y mediante el voladizo frontal, que libera el aire en la fachada principal. En el edificio Sur, las vistas verdes asoman a través de sus voladizos laterales.
En ambos edificios los quiebros de vidrio se han dejado esculpir por el aire. Reflejarán los colores del cielo, los árboles y los montes que rodean el área de forma privilegiada. De este modo, la actuación se convierte en un homenaje evidente al entorno natural.
La doble piel de los edificios proporciona, en invierno, un colchón térmico que disminuye las pérdidas de calor y, en verano, un tiro natural que enfría la fachada interior y disminuye la demanda de aire acondicionado.
Edificio E8 – Building Information
Title: Edificio E8 / E8 Building
cliente / client: Parque Tecnológico S.A.
situación / site: Vitoria
arquitecto / architect: COLL-BARREU ARQUITECTOS – Juan Coll-Barreu, Daniel Gutiérrez Zarza
fechas / dates: Agosto 2008 – Enero 2011
superficie construida / total floor area: 12.974 m2
presupuesto / budget: 23.081.240,00 €
consultores / consultants:
COLL-BARREU ARQUITECTOS: fachadas / facade
COLL-BARREU ARQUITECTOS Juan Ángel: Aketxe-aparejador / quantity surveyor
Minteguia y Bilbao: estructuras / estructures
Indotec: instalaciones / mechanical and electrical engineering
fotografía / photography: Aleix Bagué COLL-BARREU ARQUITECTOS
maqueta / model: Luis Montiel
premios obtenidos por el edificio / awards:
Primer Premio en el concurso de ideas / First Prize in ideas competition
COLL-BARREU ARQUITECTOS studios based in Bilbao & Madrid, Spain
E8 Building, Technology Park of Alava, Vitoria, Basque Country images / information from COLL-BARREU ARQUITECTOS
Location:Alava, Vitoria, Spain
Architecture in Bilbao
Bilbao Architecture Walking Tours in the Basque Country
Buildings by COLL-BARREU ARQUITECTOS – Selection
Software & Biotechnology Plant, Derio, Spain
2010
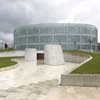
photo : Aleix Bagué
Planta de Software y Biotecnología
City of Jaca Hockey Arena Building, Huesca, north east Spain
2011
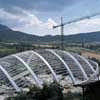
photo : Aleix Bagué
City of Jaca Hockey Arena
Bilbao Building Designs – Selection
Guggenheim Museum Bilbao
Architect: Frank Gehry
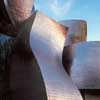
photo © Guggenheim Museum Bilbao
Guggenheim Museum Bilbao
Plaza Bizkaia Office Building
Estudio de arquitectura Federico Soriano y Asociados
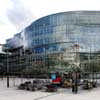
photo : Alberto Cubas
Plaza Bizkaia Building Bilbao
Euskalduna conference centre
Soriano & Palcios
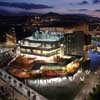
image from architect
Euskalduna Palace Bilbao
Metro San Sebastian
BABELstudio
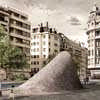
picture from architect
Metro San Sebastian
Comments / photos for the Technology Park of Alava – Vitoria Building page welcome
Technology Park of Alava Building

