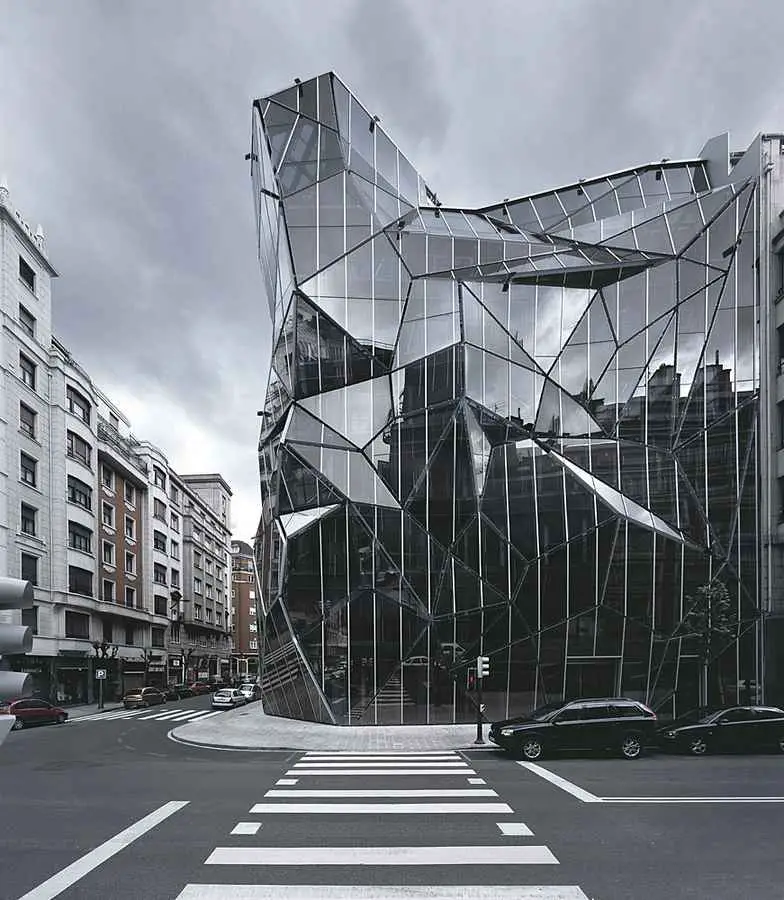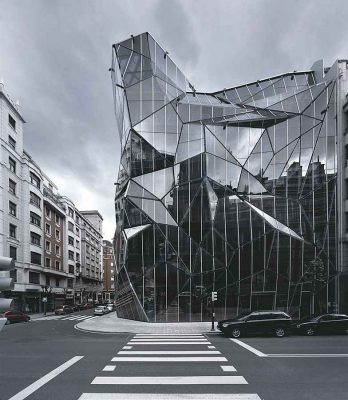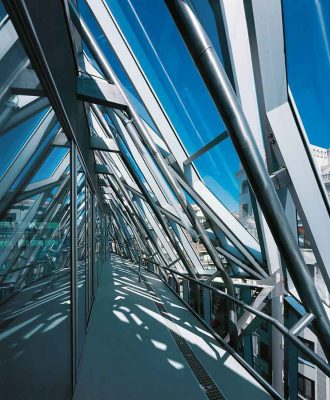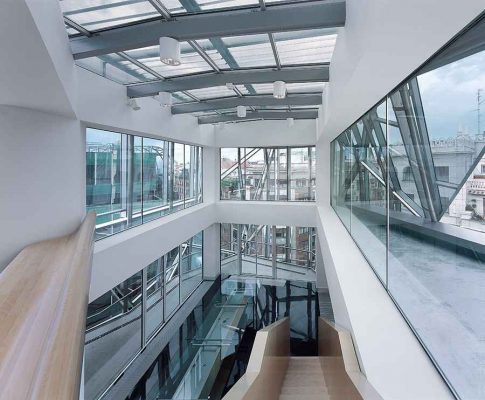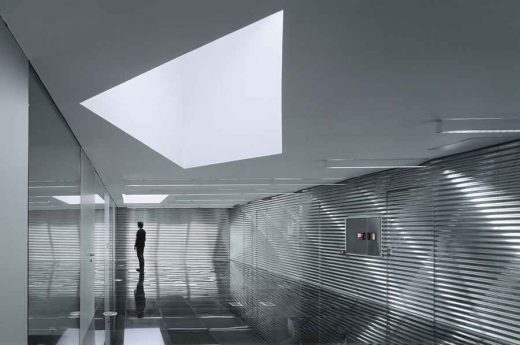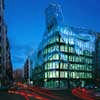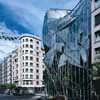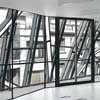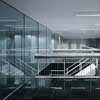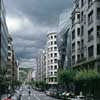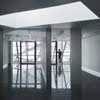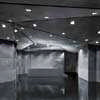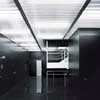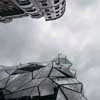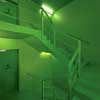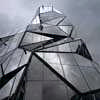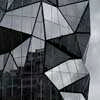Basque Health Department HQ Building, Business Center Bilbao, Spanish Architecture Images
Basque Health Department Headquarters Bilbao
Bilbao Building design by COLL-BARREU ARQUITECTOS, Spain
7 May 2012
Basque Health Department headquarters
Design: COLL-BARREU ARQUITECTOS
Basque Health Department headquarters, Basque Country, north east Spain
The new Basque Health Department headquarters is located at the last site that still remained unbuilt on the administrative and Business Center of Bilbao. Up to now, the institution was suffering the spread of its staff in several buildings, hardly recognizable by citizens, away from each other and uncomfortable for both users and technical services.
Photos : Aleix Bagué
The aim of the new building is bringing together staff in a recognizable place, in order to increase the efficiency of the service and identify easily the corporation. The project at the same time involves both economic and property profits.
The site is located in the crossroad of two important streets of the Ensanche, designed in 1862. The restrictive city rules compel to repeat the shape of the neighboring walls, reducing penthouses according to a curved directive, chamfering the corner and building a tower on it.
The folded façade generates multiple visual directions from inside to the streets bellow, and also from the highest floors to the landscape that surrounds the city, a highly effective mechanism for the incorporation of urban vitality inside the building.
The double façade solves not only all the mentioned urban requirements but also those concerning energetic, fire-resistant and acoustic insulation. This climatic improvement enables the elimination of the conventional air-conditioning installation as well as the false ceiling. Thus, the sound produced by the building is reduced, air recirculation in workplaces disappears, with a significant increase of health conditions, and the volume occupied per floor is also reduced, saving resources consumed by the construction.
The façade responds to the investigation launched in the previous projects, which considers the wrapper as a system. The construction techniques, the operation of the building, the energy exchange, the city and also the very fact, the desire to be… take part in the system definition, but never the elevation or the composition. The system must provide a valid response to the different situations generated in the façade. Instead of merely set the building on the one hand and shaping the urban space on the other, the façade system should become a social vehicle.
The building concentrates services and communications in a vertical spine attached to the longest party hedge and generates seven open floors assigned for offices. Above this, there are two floors for local representative and institutional use. The workspace benefits of the permeable, passable and livable volume of the building.
The board hall takes up the double height of the tower. The auditorium, its foyer and its appendages are situated in the first basement. Further below there are two parking floors and one fourth level for archives. The car lifts allow access to all the basement levels.
The project emphasizes the place to sit on the threshold, at the doorway of a house, looking down the road and the back into the home.
Basque Health Department Headquarters – Building Information
Title: Basque Health Department Headquarters in Bilbao
Status: Built
Client: Basque Government
Site: Bilbao, Spain
Architects: COLL-BARREU ARQUITECTOS – Juan Coll-Barreu, Daniel Gutiérrez Zarza
Collaborators: Fernando de la Maza, Jorge Bilbao Barinaga, Pablo Castro, Gorka García Borja Aróstegui
Date of project: Jan 2003 – Mar 2004
Construction date: Dec 2004 – Feb 2008
Total floor area: 8.802,05 m2
Budget: 13.090.572,37 €
Consultants
COLL-BARREU ARQUITECTOS – facades
COLL-BARREU ARQUITECTOS Víctor Mora Peña – quantity surveyor
Mintegia y Bilbao – structures
Indotec – electrical and mechanical design
Typsa – electrical and mechanical supervision
Tesysal – safety
Photography: Aleix Bagué
Awards:
First Prize in ideas competition
Nominated to the European Union Prize for Contemporary Architecture-Mies van der Rohe Award
Honored at the 10th Spanish Biennial of Architecture and Urbanism
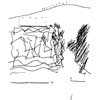
image : COLL-BARREU ARQUITECTOS
COLL-BARREU ARQUITECTOS studios based in Bilbao & Madrid, Spain
Basque Health Department Headquarters, Basque Country images / information from COLL-BARREU ARQUITECTOS
Location: Bilbao, Basque Country, Spain
Architecture in Bilbao
Contemporary Architecture in Bilbao
Bilbao Architecture Walking Tours in the Basque Country
COLL-BARREU ARQUITECTOS Designs
Buildings by COLL-BARREU ARQUITECTOS – Selection
City of Jaca Hockey Arena Building, Huesca, north east Spain
2011
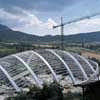
photo : Aleix Bagué
City of Jaca Hockey Arena
E8 Building, Alava, Vitoria, northeast Spain
2011
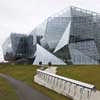
photo : Aleix Bagué
E8 Building
Bilbao Building Designs – Selection
Guggenheim Museum Bilbao
Architect: Frank Gehry
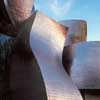
photo © Guggenheim Museum Bilbao
Guggenheim Museum Bilbao
Plaza Bizkaia Office Building
Design: Estudio de arquitectura Federico Soriano y Asociados
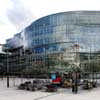
photo : Alberto Cubas
Plaza Bizkaia Building Bilbao
Metro San Sebastian
Design: BABELstudio
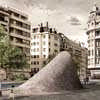
picture from architecture office
Metro San Sebastian
Comments / photos for the Basque Health Department Headquarters Building page welcome

