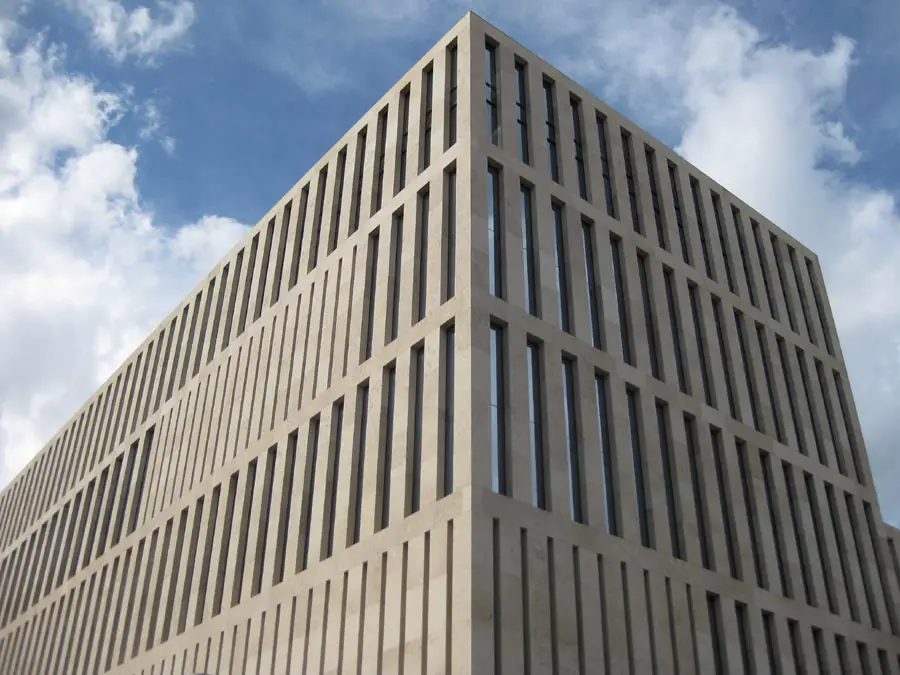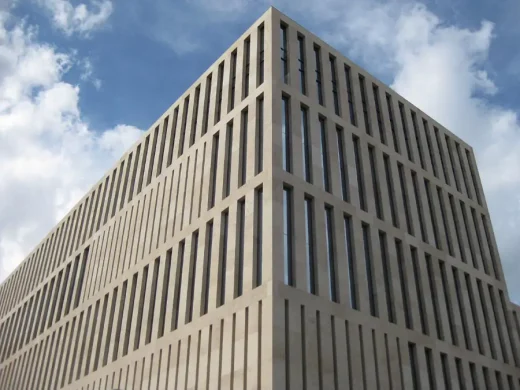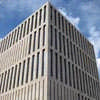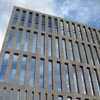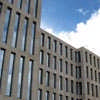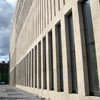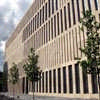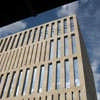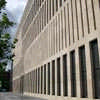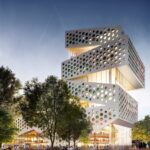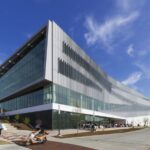Jacob-und-Wilhelm-Grimm-Zentrum Berlin Building, Max Dudler Project Photo, Design Images
Jacob-und-Wilhelm-Grimm-Zentrum Berlin
Key Architectural Development in Berlin, Germany design by architect Max Dudler Architect
Location: Mitte
Date built: 2009
Architect: Max Dudler
This library building in the German capital city completed in October 2009.
Photos © Adrian Welch
5 Sep 2009
Jacob-und-Wilhelm-Grimm-Zentrum
Part of Humboldt-Universität
More information online soon
The Humboldt University of Berlin (German: Humboldt-Universität zu Berlin, HU Berlin) is one of Berlin’s oldest universities, founded in 1810 as the University of Berlin (Universität zu Berlin) by the liberal Prussian educational reformer and linguist Wilhelm von Humboldt, whose university model has strongly influenced other European and Western universities.
After the unification of East and West Germany, the university was radically restructured and all professors had to reapply for their positions. The faculty was largely replaced with West German professors, among them the historian Heinrich August Winkler.
Today, Humboldt University is a state university with a large number of students (36.986 in 2014) after the model of West German universities, and like its counterpart the Free University of Berlin.
source: wikipedia
Location: Georgenstrasse, Berlin, Germany, western Europe
Berlin Architecture
Berlin Architecture Designs – chronological list
Buildings close by include:
Galeries Lafayette Berlin
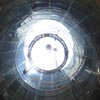
photo © Adrian Welch
German Capital Architectural Designs
Contemporary Architecture in the German Capital City – architectural selection below:
Design: 3XN, Architects, Denmark
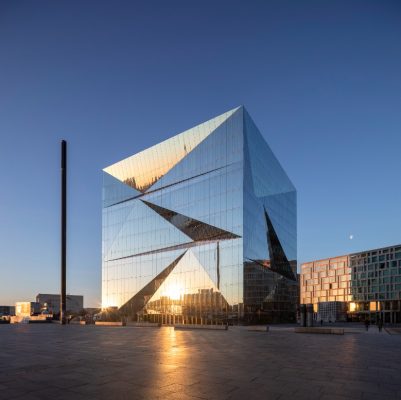
photo © Adam Mørk
Cube Berlin Building
An 11-story office building located on Washington Platz in the Europa City urban district. The 19,000 sqm commercial property was produced by CA Immo.
Digital Media Centre and Campus Development, Masurenallee 8-14
Design: Baumschlager Eberle Architekten
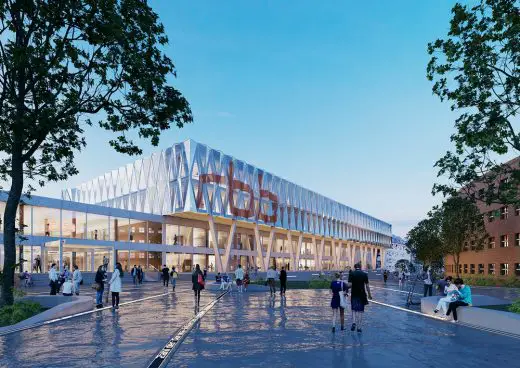
renderings : Baumschlager Eberle Architekten, bloomimages Berlin GmbH
Digital Media Centre and Campus Building in Berlin
In a negotiated procedure, the Baumschlager Eberle Architekten design won the Digital Media Centre and Campus Development project of the Rundfunk Berlin-Brandenburg (rbb).
German Architecture Design
Comments / photos for the Jacob-und-Wilhelm-Grimm-Zentrum Berlin Architecture design by architect Max Dudler Architect page welcome
Website: https://www.ub.hu-berlin.de/de/standorte/jacob-und-wilhelm-grimm-zentrum

