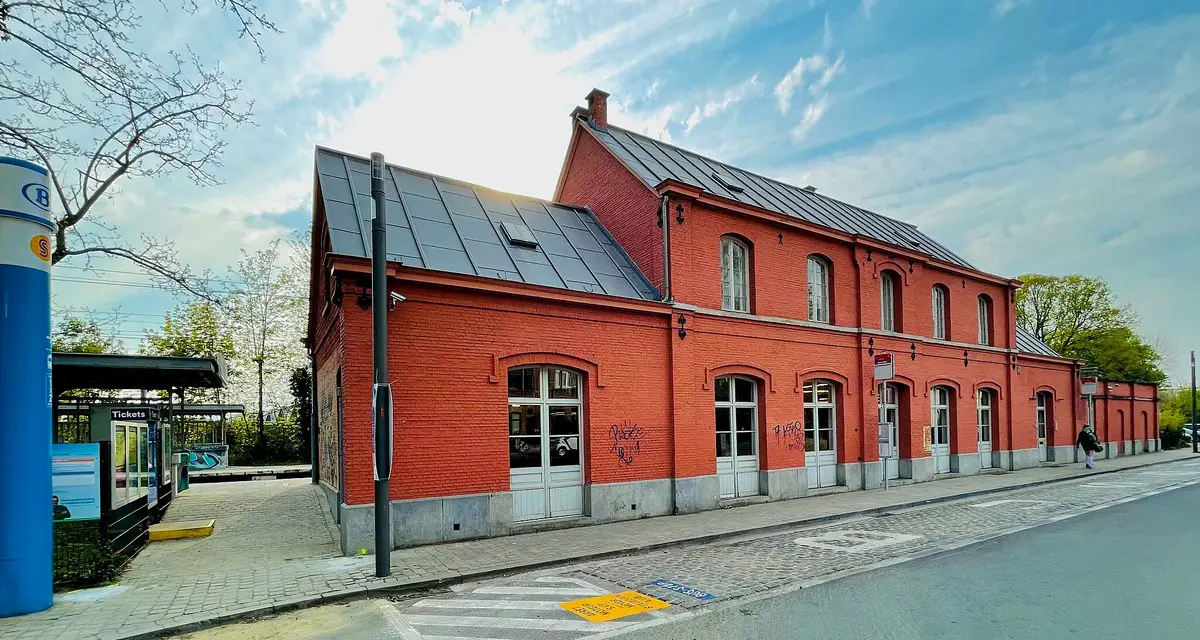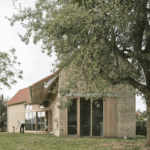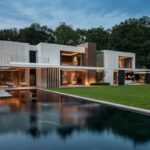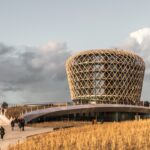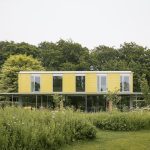Pluchke Nursery in Ukkel, Horzelstraat Child Care facility building, Belgium daycare architecture images
Pluchke Nursery in Ukkel
Belgian Child Care Facility: Kindergarten Building design by ZAmpone architectuur
post updated 14 May 2024
Design: ZAmpone architectuur
Location: Horzelstraat 28/4, 1180 Ukkel, Belgium
Pluchke Nursery in Ukkel
14 April 2015
Pluchke Nursery in Ukkel
The projects’ brief consisted off the increase of capacity of the existing daycare center in urban context of 35 to 75 child places. The existing daycare center was housed in a decrepit church. ZAmpone chooses to demolish and start with a new build.
On the same site there is also a school and a parish hall in the back. The building is a result of an intense cooperation of the landlord and the architect taking into account all the parties on and around the site.
The 6 living areas for the children are placed on the first floor. This creates a compact footprint on the ground level and a maximal (covered) play area for the daycare center. On the first floor an airy whole benefits from the central skylights and the living area linked terraces.
Zampone foresees in surprising view-throughs on children’s size, a warm materiality and a bathing in light party area for the smallest among us.
Station Ukkel-Stalle Gebouw, photo taken on 28 April 2021:
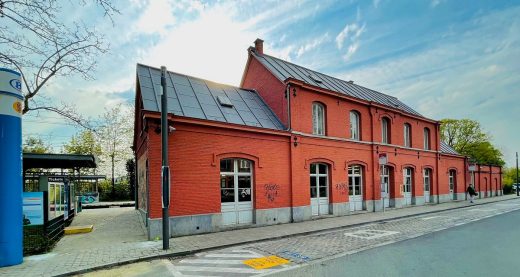
photo : Japplemedia, CC BY-SA 4.0 https://creativecommons.org/licenses/by-sa/4.0, via Wikimedia Commons
Pluchke Nursery in Ukkel, Belgium – Building Information
Architects: ZAmpone architectuur
Owner-founders: Karel Petermans, Bart Van Leeuw, Tom De Fraine: architects
Collaborators:
Kevin Van Steenbergen: interior designer + landscaper
Door Smits: architect-engineer
Lies Libert: architect-engineer
Jelle Geeraerts: architect-engineer
Maarten Tierens: architect
Marit Meganck: architect
Margot Ghysels: interior designer
Hannes Monserez: architect
Client: vzw kind- en jeugdzorg Ukkel-Caelevoet
Location: Horzelstraat 28/4, 1180 Ukkel, Belgium
Design / execution: 2007 / 2014
Floor area surface: 1200 sqm
Budget: € 2.035.000 excl. VAT and fees
Procurement: competition
Artwork: Moos gallery
Partners
Contractor | DSV nv
Structural engineer | Jo Deflander bvba
Technical engineer | AA&O nv
Photographs: Tim Van de Velde
Pluchke Nursery in Ukkel images / information from ZAmpone architectuur
Location: Horzelstraat 28/4, 1180 Ukkel, Belgium, western Europe
Belgian School Buildings
Belgian School Building Designs – architectural selection below:
Technical Secondary School, Zoutleeuw
Design: MR. STIR
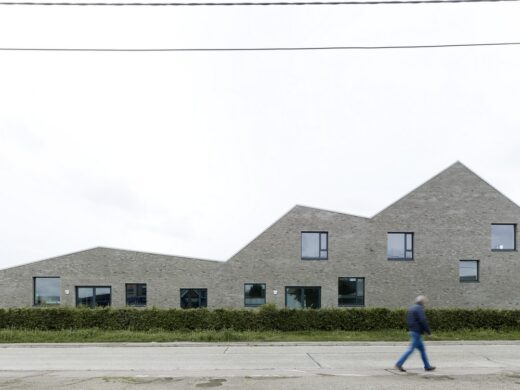
photo : Serge Technau Photography
Technical Secondary School Zoutleeuw
School De Brug Building, Bocholt
School De Brug Building in Bocholt
Architecture in Belgium
Contemporary Architecture in Belgium – architectural selection below:
Comments / photos for the Pluchke Nursery in Ukkel building design by ZAmpone architectuur page welcome.

