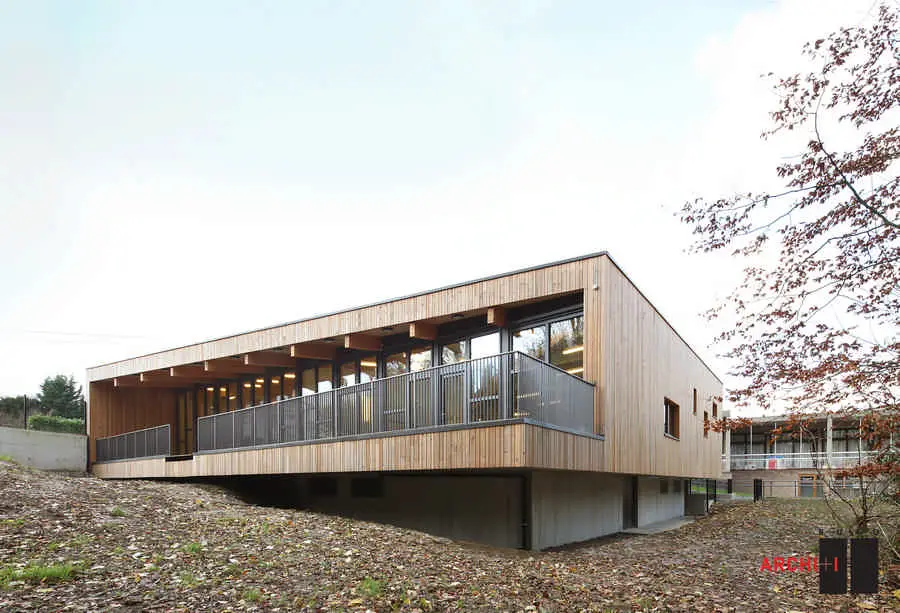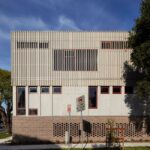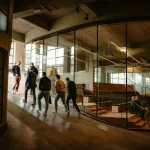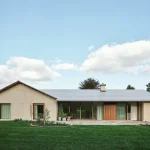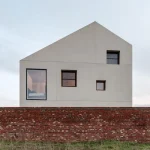Nijvel Municipal Crèche, Nivelles Child Care Centre, Belgium Education Architecture
Nijvel Municipal Crèche
Contemporary Belgian Education Building Development design by BURO II & ARCHI+I
16 Jan 2014
Nivelles Crèche
Design: BURO II & ARCHI+I
Location: Nivelles, Belgium
Expansion of Nijvel’s Municipal Crèche
This project consists of expanding the ‘Children of the World’ crèche at Nij vel. The building is located in a park setting of rural significance, the Dodaine park. Two wings with 18 places (sized for an increase to 25 children) will be added to the crèche plus various administrative rooms for staff and services.
Architecture
The architecture is completely in keeping with the building’s function (the playful world of children). It was logical to use wood for the structure and for the facades because of its warm look and feel and its technical properties.
Engineering
Along the ‘Wereldlaan’ the world of a child is immediately apparent through the size and positioning of the facade openings and the different colours in the interior of the building. The south facade is very open and leads on to a large patio with a view of the park so as to benefit optimally from the improved sunning. The northeast and northwest facades are more closed in order to limit heat losses. The interaction of the roof slopes creates possibilities for natural ventilation and cooling.
Nivelles Crèche Nijvel – Building Information
Client
Municipality of Nijvel
Place Albert, 1
B-1400 Nij vel
Stephanie Deneef T +32.(0)67.88.22.45
Description and location
Extension of a communal child care centre.
Boulevard de la Dodaine 1, B-1400 Nivelles
Team
Arch. Christian Troosters (project director)
Arch. Nadia Herrandou (design architect)
Arch. Jacques De Dixmude (project architect)
Status
Specified execution term: start 01/04/2011 – end 01/09/2012 + 30 calendar days:
Time of execution: 500 calendar days
Receptiondate: 2013
Surfaces
Area surface:
Land use of the building: 880 m²
Gross floor area: 880 m²
Energy Performance [EPB]
Niveau K: K13 / Building passive
Financial Data
Originally estimated budget: € 1.200.000
Contracted budget: € 1.268.018
Final budget: € 1.394.000
The Barn House Belgium images / information from BURO II & ARCHI+I
Photography: Filip Dujardin
Buro II Architect Page
Location: Nivelles, Belgium, western Europe
Architecture in Belgium
Contemporary Architecture in Belgium
Belgian Architecture
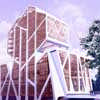
image from architects
Villa Roces, Bruges, northern Belgium
Design: Architectuurburo Govaert & Vanhoutte bvba
The BrOnks Youth Theater Brussels
Design: MDMA l Martine De Maeseneer Architects
Comments / photos for Nijvel Municipal Crèche Architecture page welcome
BURO II & ARCHI+I – external site

