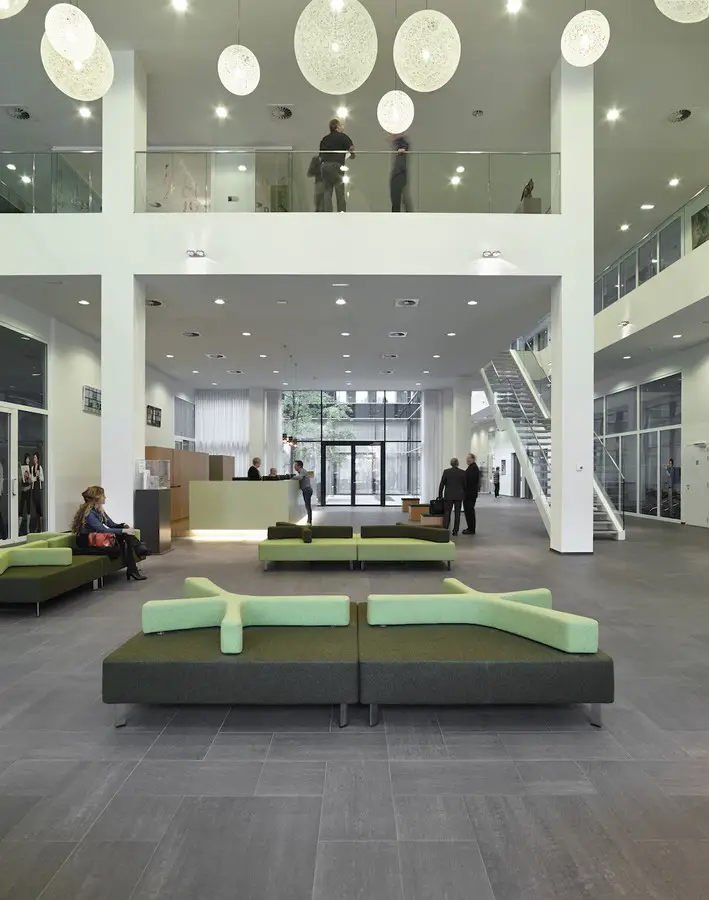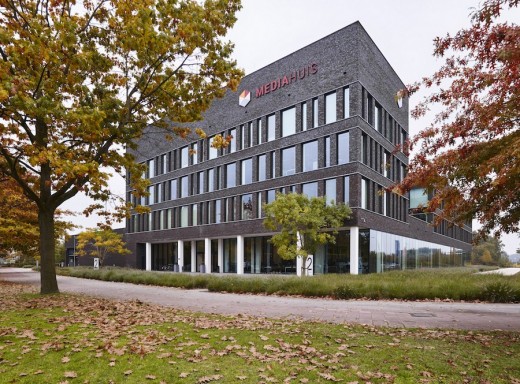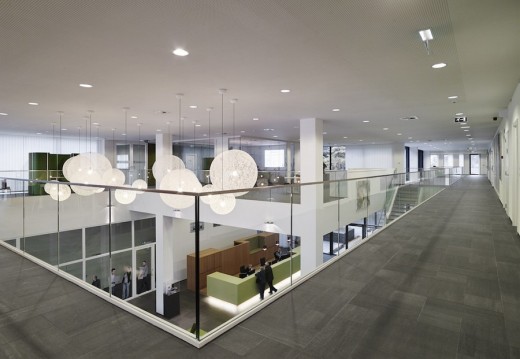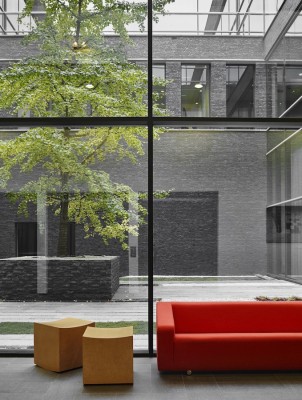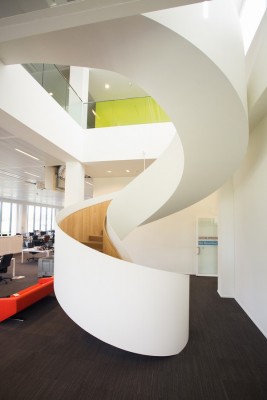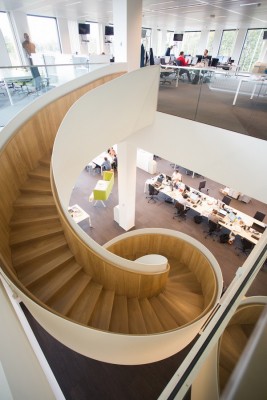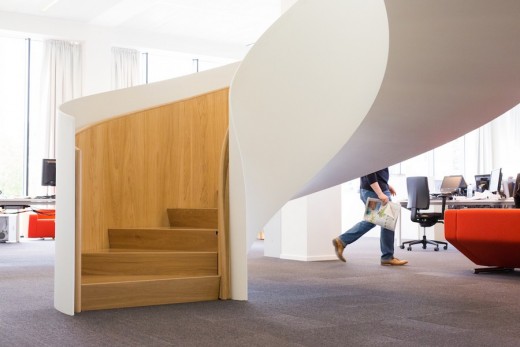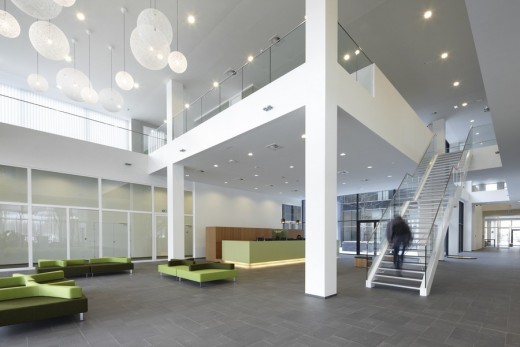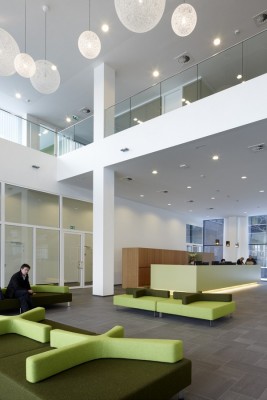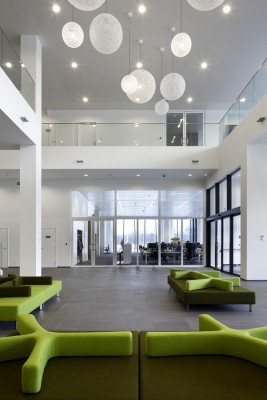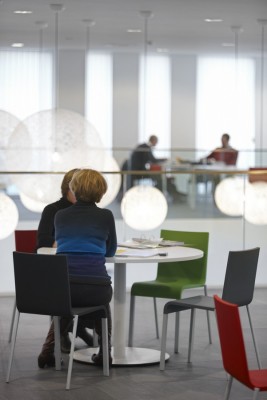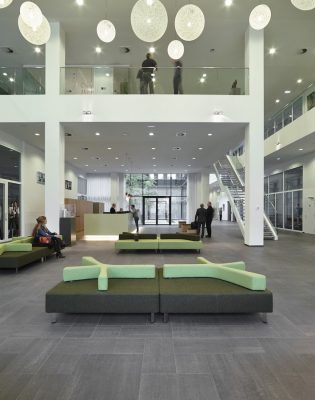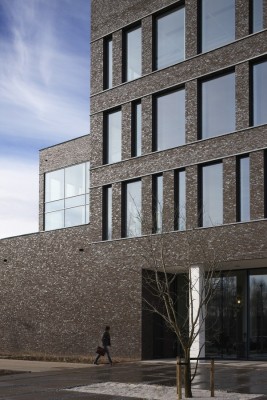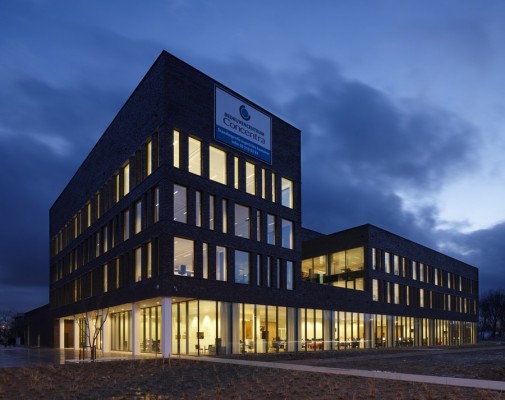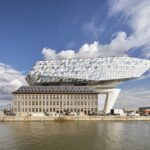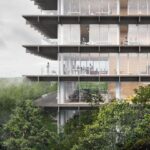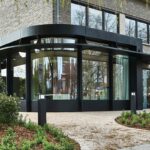Mediahuis Offices, Antwerp Design, Belgian Building, Architecture, Interior, Images
Mediahuis Offices in Antwerp
Interior Space in Antwerp – design by ELD partnership
16 Dec 2015
Mediahuis Offices in Antwerp
Design: ELD partnership
Location: Antwerp, Belgium
ELD partnership creates dynamic new office space at Mediahuis
ELD partnership has designed a dynamic new office space at Mediahuis, home to the new Media Combination from the former Concentra Group and Corelio with titles including ‘De Standaard’ and ‘Gazet van Antwerpen’, providing more space for the growing editorial department. As well as providing meeting areas and work stations ELD partnership’s design includes a contemporary helical staircase, by EeStairs, which climbs effortlessly between floors and provides a spectacular focal point.
Geert De Clerk, Project Manager for ELD partnership, explains, “The Mediahuis building needed expanding as staff numbers grew, but rather than the new extension feeling like a distinctly separate area to the rest of building, we wanted to create a cohesive space. The space needed to be functional and interesting somewhere that provided a number of different spaces for meetings, interviews and desk work, as well as social space for staff to enjoy.”
In the light of day the surface of the Mediahuis building comes into it’s own. The dark stone effect finish catches the light wonderfully and makes the building shimmer. A glass exterior on the ground floor adds to the presence of the building by making it appear as though the imposing structure is floating in place.
Inside, the glass finish on the ground floor allows natural light to flood into the building providing a bright welcoming lobby area. Meeting rooms are sectioned off from the main workspace using glass walls that maximise the light in the building, whilst bold splashes of colour, such as vivid green walls and seating, add to the vibrant feel of the interior.
“The extension to the building is a bright and airy space which draws the eye, making the original building and the extension flow seamlessly into one building. Old and new have been brought together by a helical staircase which transfers the sense of community between the different parts of the building,” adds De Clerk
The helical design of the staircase provides a journey on which users rotate more that 360° and can take in every aspect of the space around them. The staircase is a perfect combination of two contrasting worlds. The outside of the staircase boasts a bold white finish, giving an incredibly sleek appearance that emphasises the curved shape of the staircase. In sharp contrast the inside of the staircase has timber finished treads and inner balustrade, which makes it look as though the inner section of the staircase had been laid down in the white outer structure. Pairing these distinctly different surfaces has resulted in an attention-grabbing staircase that fits perfectly in the building and is effective in softening the feel of this modern interior. The staircase provides sweeping curves, a sense of natural warmth and texture from the combination of finishes and a stimulating journey for everyone that uses it.
The faultless finish of the staircase has been designed to withstand the regular use of an office setting and therefore the underside of the staircase is finished in EeStairs innovative EeSoffit®. EeSoffit® creates a perfect finish that will not diminish over time; it also means that for anyone standing beneath the staircase provides a spectacular and artistic focal point.
“ELD partnership had designed a staircase that was both functional and symbolic,” explains Mark Geerts, Creative Director of EeStairs BE. “Our role was to help refine the design and bring it to life. At EeStairs we strive to create staircases that can take people on a journey and with this one we have. As you reach the top of the staircase the treads become shallower and longer, inviting users to really think about what they are doing and experiencing.”
Mediahuis is now home to a number of press titles, including newspapers and magazines. The building has been designed to create a collaborative space in which journalists can come together and as a space that is stimulating for all the staff that work there.
Mediahuis Offices in Antwerp image / information from ELD partnership
Location:Antwerp, Belgium
Architecture in Belgium
Antwerp Architecture
European Law Courts
Richard Rogers Partnership with VK Studio, Architects
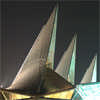
photo : R. Hoekstra / Kerremans
Antwerp Law Courts
Koninklijk Museum voor Schone Kunsten
Claus en Kaan Architecten
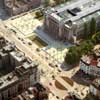
image from the architect
KMSKA Antwerp
Herge Museum
Atelier Christian de Portzamparc
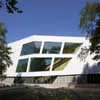
picture © Nicolas Borel
KMSKA Antwerp
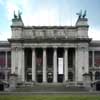
photograph: Luuk Kramer
Comments / photos for the Mediahuis Offices in Antwerp page welcome
Mediahuis Offices in Antwerp
Website: ELD partnership

