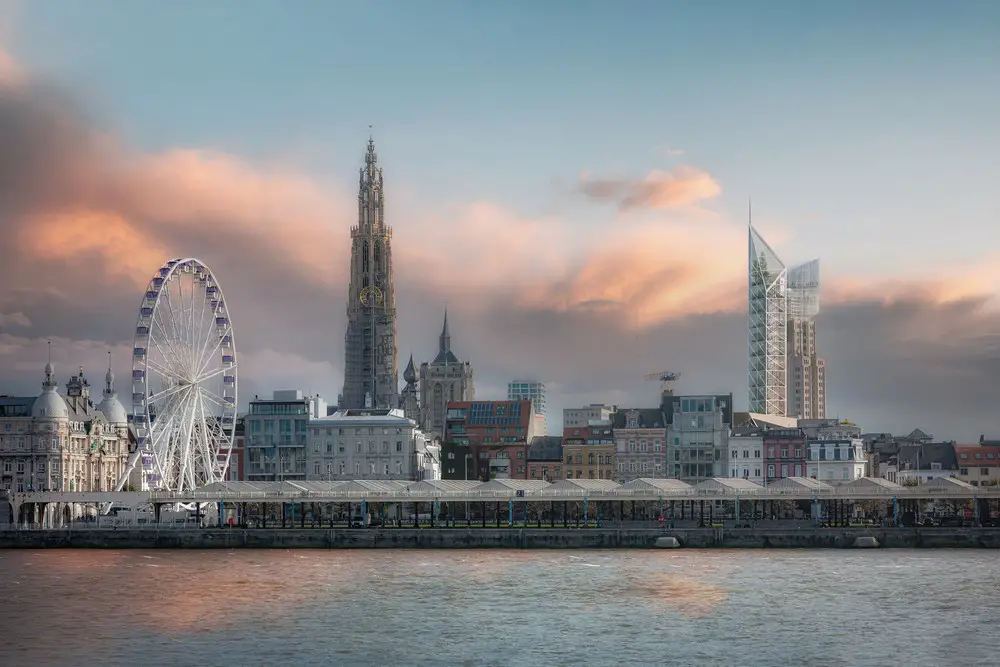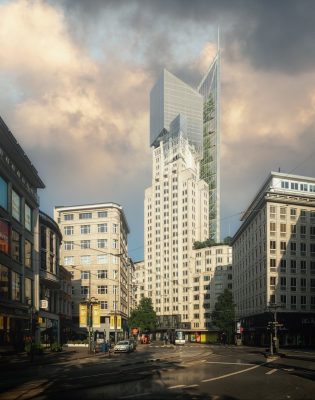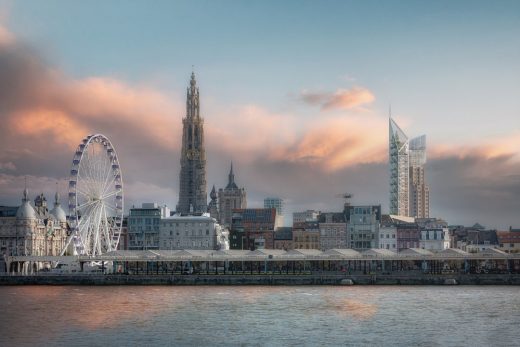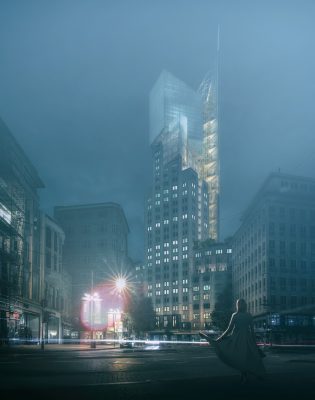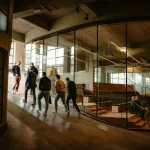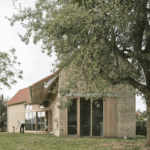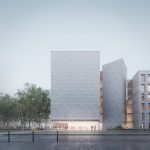Boerentoren Tower, Antwerp, Merksem Architecture, Belgian Cultural Centre, Deurne Design News
Boerentoren Tower in Antwerp Belgium
25 Nov 2022
Architects: Architect Daniel Libeskind
Location: Antwerp, Belgium
Boerentoren Tower, Belgium
Architect Daniel Libeskind will transform the iconic Boerentoren Tower, located in the centre of Antwerp, Belgium, into a major new public cultural centre, it was announced today. Due to open in 2028, the building will feature exhibition spaces, a panoramic viewing platform, a rooftop sculpture garden and new restaurants and bars. The centre will also house The Phoebus Foundation’s historic collection of port heritage.
Constructed between 1929 and 1932, the Boerentoren was the first skyscraper on the European continent. It was originally a residential tower before it became a bank headquarters after the Second World War. In 1981, it was recognised as a protected monument and became part of the classified heritage of Flanders under the supervision of the Flanders Heritage Department and Heritage Antwerp.
Whilst preserving and restoring the original features of the Boerentoren tower, Daniel Libeskind will enhance its landmark status through his distinguished architectural approach and design. Essentially, almost the entire building will primarily house the Phoebus Art Experience comprising art from The Phoebus Foundation art collection with a separate gallery space dedicated to exhibiting the foundation’s historic collection of port heritage. The Phoebus Foundation will be at the core of the tower’s cultural function. As a result, the Boerentoren will become the new cultural hub of Antwerp.
Studio Libeskind – https://libeskind.com/
Photo Stefan Ruiz
About Daniel Libeskind
An international figure in architecture and urban design, the architect Daniel Libeskind is renowned for his ability to evoke cultural memory and is informed by a deep commitment to music, philosophy, and literature. Mr. Libeskind aims to create architecture that is resonant, original, and sustainable. Born in Lód’z, Poland, in 1946, Mr. Libeskind immigrated to the United States as a teenager and with his family, settled in the Bronx. After studying music in New York and Israel on an American-Israel Cultural Foundation Scholarship, he developed into a musical virtuoso, before eventually leaving music to study architecture. He received his professional degree in architecture from the Cooper Union for the Advancement of Science and Art in 1970 and a postgraduate degree in the history and theory of architecture from the School of Comparative Studies at Essex University in England in 1972.
Daniel Libeskind established his architectural studio in Berlin, Germany, in 1989 after winning the competition to build the Jewish Museum in Berlin. In February 2003, Studio Libeskind moved its headquarters from Berlin to New York City when Daniel Libeskind was selected as the master planner for the World Trade Center redevelopment. Daniel Libeskind’s practice is involved in designing and realizing a diverse array of urban, cultural and commercial projects internationally. The Studio has completed buildings that range from museums and concert halls to convention centers, university buildings, hotels, shopping centers and residential towers.
As Principal Design Architect for Studio Libeskind, Mr. Libeskind speaks widely on the art of architecture in universities and professional summits. His architecture and ideas have been the subject of many articles and exhibitions, influencing the field of architecture and the development of cities and culture. His new book Edge of Order, detailing his creative process, was published in 2018. Mr. Libeskind lives in New York City with his wife and business partner, Nina Libeskind. The Studio Libeskind office headquarters are in New York City
Boerentoren Tower, Antwerp Belgium images / information received 251122
Location: Antwerp, Belgium, western Europe
Antwerp Buildings
Contemporary Antwerp Architecture Designs – architectural selection below:
Tower Striga 1 in Antwerp
Design: KCAP Architects&Planners with evr-Architecten
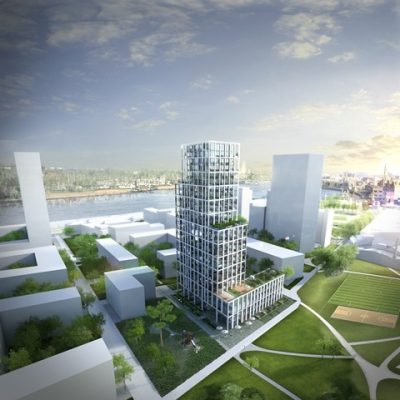
image courtesy of architects
Tower Striga 1 in Antwerp
Port House, Antwerp
Design: Zaha Hadid Architects
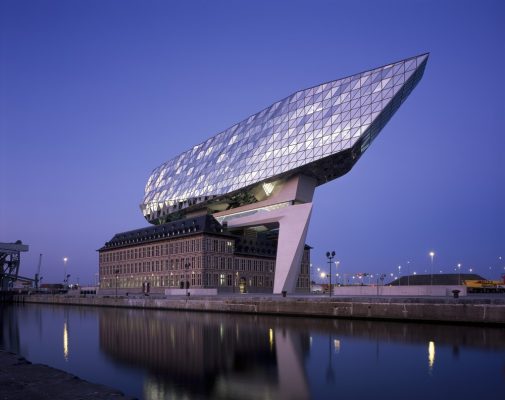
photo © Helene Binet
Port House, Antwerp
3D-printed model home
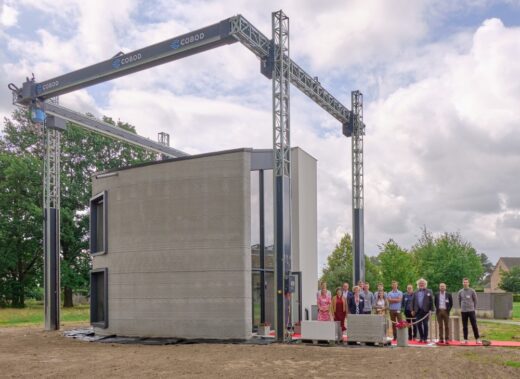
image © Kamp C
3D-printed model home, Kamp C Westerlo
Antwerp Ring
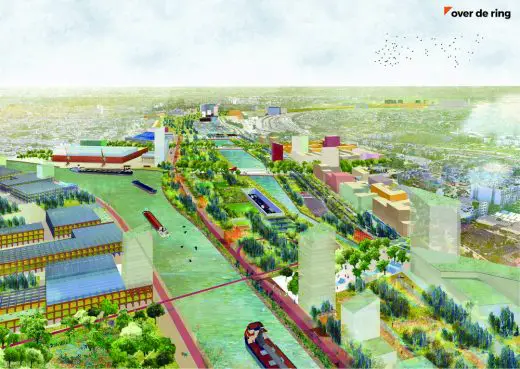
image courtesy of architects
Antwerp Ring Cover Design
Antwerp Vertical Social Community
Design: C.F. Møller Architects + Brut Architecture and Urban Design
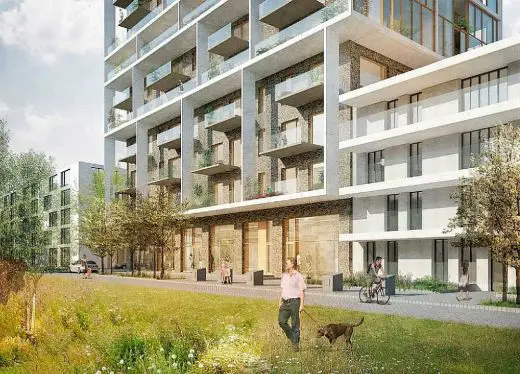
image courtesy of architects
Antwerp Vertical Social Community
Belgian Architecture
Contemporary Architecture in Belgium
Comments / photos for the Boerentoren Tower, Antwerp Belgium design by Architect Daniel Libeskind page welcome

