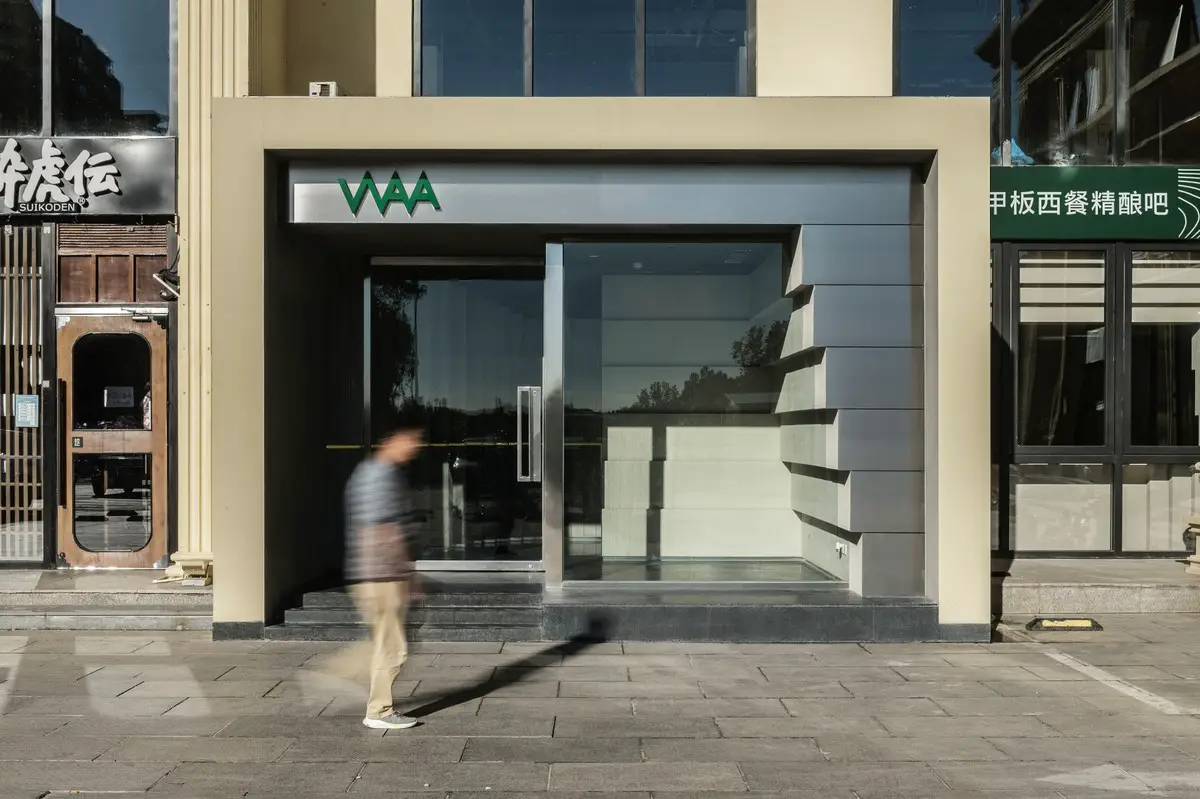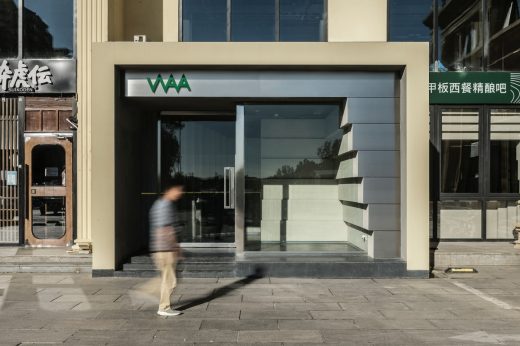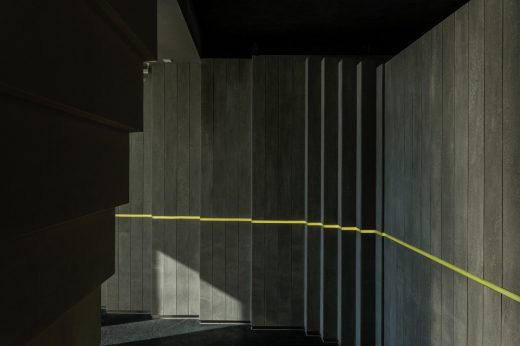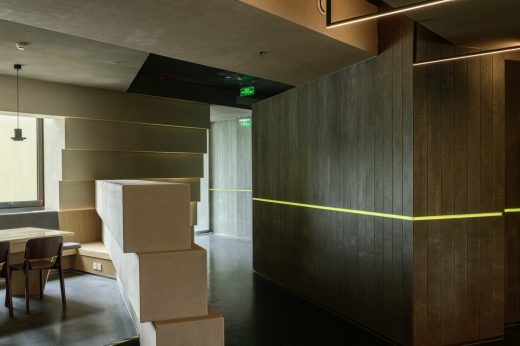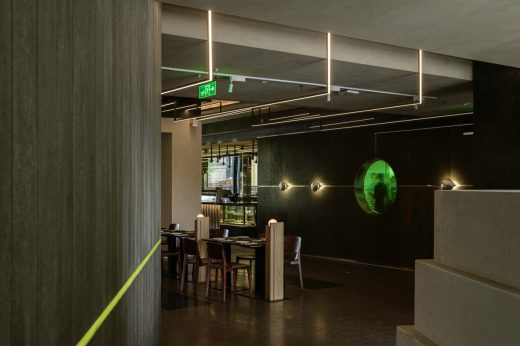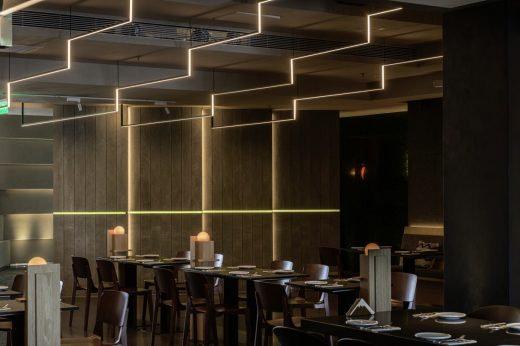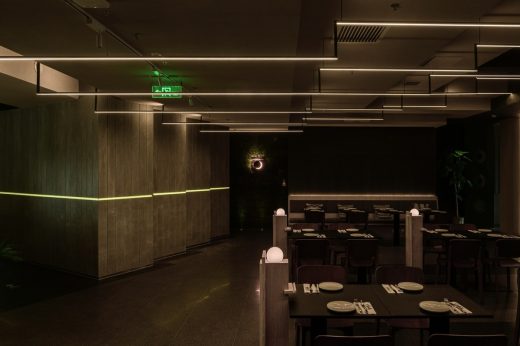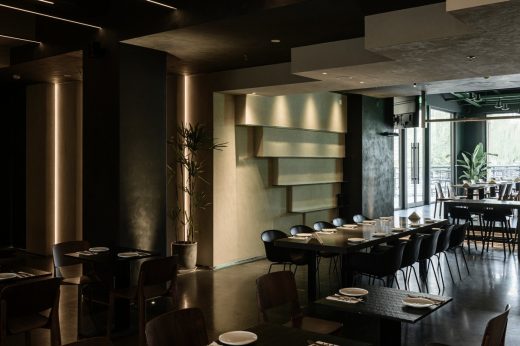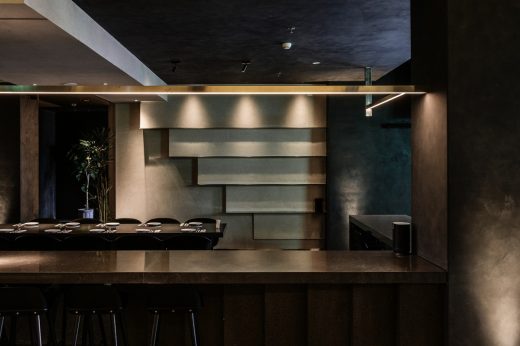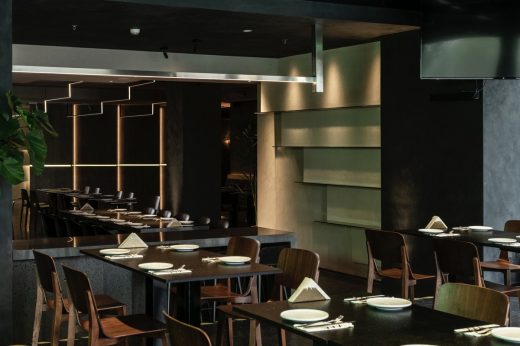WAA Riverside Gastropub Chaoyang, Beijing Restaurant Architecture, Fon Studio Chinese City Design Photos
WAA Riverside Gastropub, Chaoyang
3 November 2021
Architects: Fon Studio
Location: Beijing, Northern China
Photos by Fon Studio
WAA Riverside Gastropub Space Design
There are many kinds of catering brands in Beijing Liangmaqiao area, young entrepreneurs have gathered here for new business during recent years. WAA is a space with the business format of creative food and craft beer, based on a flexible site, customers dining here compose of various scenarios.
Interestingly, the restaurant is located in a special building block across the Liangma river, with a independent and open deck terrace which has naturally become a precious resource of the store.
The first challenge is brought by the composite shape of building body, containing the “European” style building and square box at the entrance. On the other hand, the irregular layout makes the structural columns numerous and the natural light disordered, though interior space height is enough.
With the brand’s new product thinking and the river close to the site, we try to respond with geometric form to create a moderate spatial dynamics. In the environment based on dark tone, the space changes horizontally and vertically run through the beginning and end, so that people can have a rich viewing experience at the time of dining and drinking.
The box at the entrance is the boundary of time&space between inside and outside, with a slowly turning channel leads people indoors, then a partition forms a seat area for multi person dinners near the window. The area of kitchen, brewing and bar are classified as an overall interface, but showing different states. Among them, the kitchen uses a green round window to show the cooking scene inside, and also an interesting interaction added on the dark stone wall.
In the core dining area, the stacked ceiling shape and lights point to the raised area on the west side to reconnect the originally separated site. In order to weaken the volume sense of the columns, we use coatings with different textures to unify the turning top surface with them, and match the desktop designed in the same way to form a semi open enclosed space.
The beverage bar’s facade is made of wood and stainless steel, which spans the main dining area and raised area. While strengthening the integrity, it also forms a bar seating area of two heights. The background is a fully transparent brewing area, and visitors can also see the production process of craft beer.
Private areas such as washroom and boxes of are set behind the main space, but they are still moderate changes sought under the unified design language.
We and the principals of WAA look forward to the momentum space in the day and night change here, which can make this gathering place of food and drinks brings people continuous burst of fresh energy, as the river does.
WAA Riverside Gastropub, Chaoyang, Beijing, China – Building Information
Project Name: WAA Riverside Gastropub design
Address: No.53 Maizidian Street, Chaoyang District, Beijing, China
Client: WAA
Design Company: Fon Studio
Design Team: Jin Boan, Li Hongzhen, Luo Shuanghua, Song Yuanyuan, Zhang Jingyi
Design Period: 2020.12-2021.02
Complete Time: 2021.07
Area: 460 ㎡
Main Materials: Terrazzo, Wood Panel, Stainless Steel, Texture Coating
Main Brands:Maxtop, Keding, Art Master
Photographs: Fon Studio
Fon Studio
The architecture design office FON STUDIO was established in 2016. The three partners, Jin Bo’an, Li Hongzhen, and Luo Shuanghua, had the same passion and interest in design practice during their studies.
After years of practice in each, with awe of design aesthetics, they decided to join forces in many practices such as space, product, and vision. The establishment of the firm allows them to still firmly believe in the interesting energy of open experiments and rational analysis.
Fon Studio are curious about new things and strive to bring each work with its due temperature and texture. The architectural practice also continue to observe and study the city, the land, and the spiritual field of daily life.
Design is always the art of facing and solving problems. All Fon Studio’s skills and thoughts eventually penetrate, manifest, and solidify in practice.
WAA Riverside Gastropub, Chaoyang, Beijing images / information received 031121 from LDH Architectural Design
Location: Beijing, People’s Republic of China
Architecture in Beijing
Beijing Architecture Walking Tours
The Dog House
Design: Atelier About Architecture
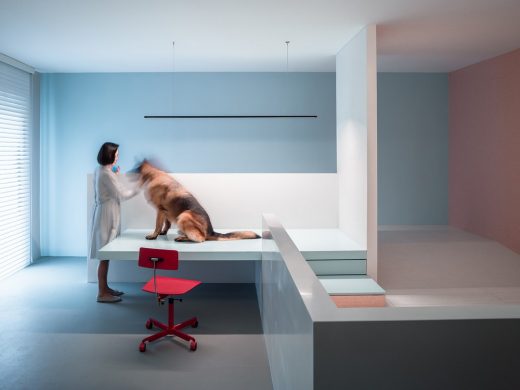
photograph : Sun Haiting
The Dog House in Beijing
Office Environmental Design of Shiyue Media, Lang Park Vintage, Chaoyang District
Architects: CUN Design
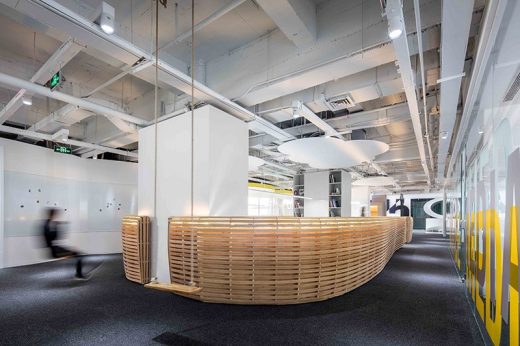
photographers : Wang Ting, Wang Jin
Office Environmental Design of Shiyue Media
MS-II Restaurant
Architects: WAY Studio
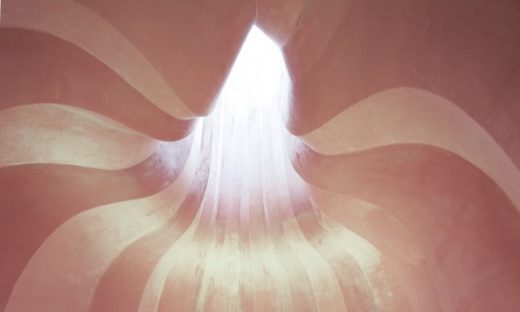
photographer : Zeng Hao, Fernie Lai
MS-II Restaurant in Beijing
Hualong Private Terminal Space, Capital Airport
Design: Shishang Architecture
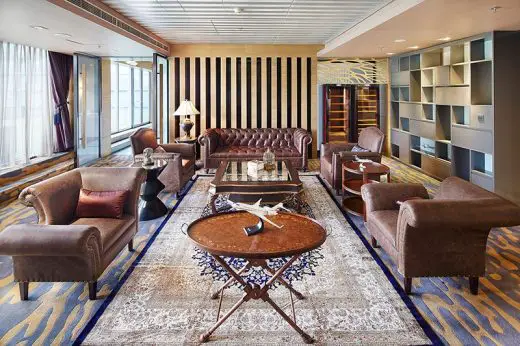
photographer : An Li
Hualong Private Terminal Space
Comments / photos for the WAA Riverside Gastropub, Chaoyang, Beijing by page welcome

