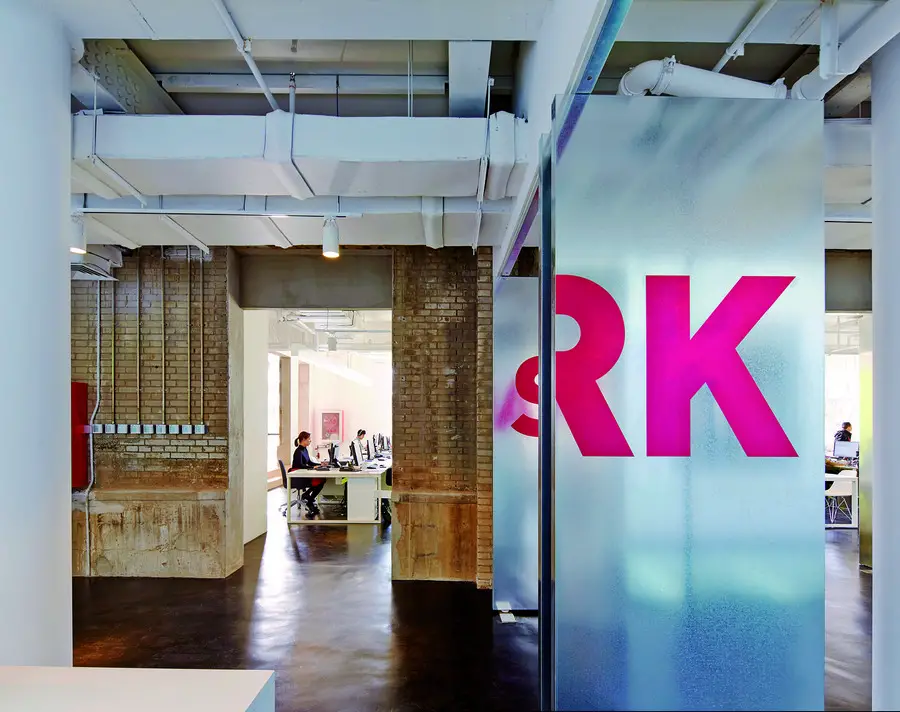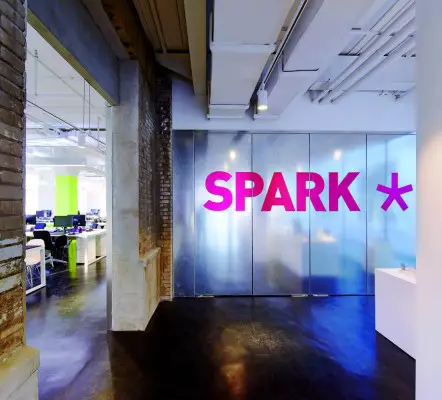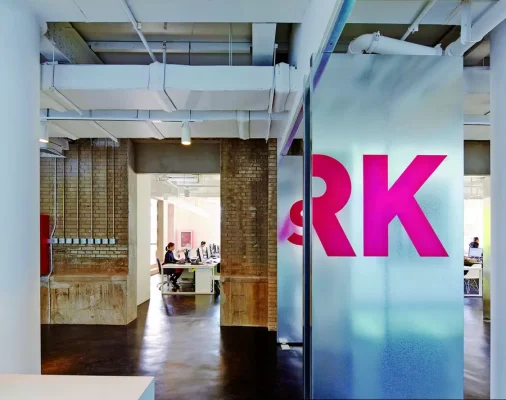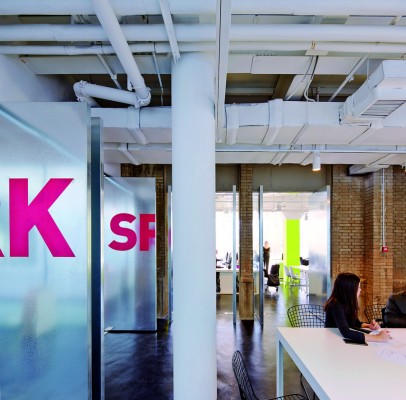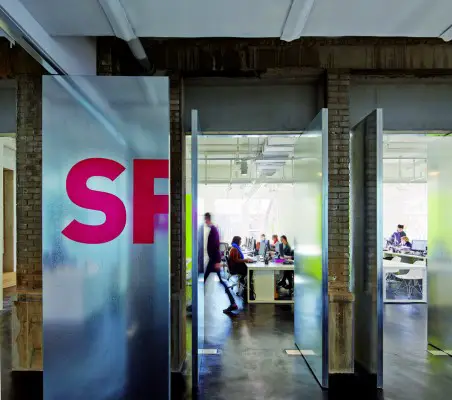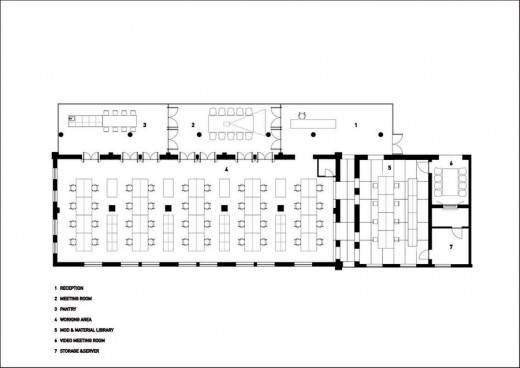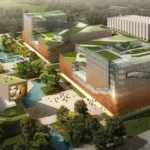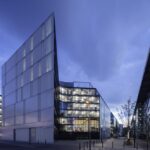The Swivel Space Dongsishitiao, Office in Beijing Building, Chinese interior design images
The Swivel Space Beijing Offices
Commercial Development in China design by SPARK Architects
25 Feb 2015
Location: Liang Dian Design Centre, Dongsishitiao, Beijing, China
Architect: SPARK
The Liang Dian Design Centre on Dongsishitiao is home to the new SPARK Beijing office; occupying 500 square meters on the second floor of a three story office building form the late 1980s.
Photos by Shu He
The Swivel Space Office in Beijing
An annex glass box had been added to second floor of the existing building allowing for the exterior brick façade to be experienced as an interior space.
“We looked at the present configuration of the space and decided to keep it uninterrupted while inserting our office program” says Spark’s Beijing director Jan Felix Clostermann.
The space is loosely zoned into a main work area, kitchen and gathering space, a large meeting room area, a model making room and smaller meeting room.
Demolishing the window up stands of the existing brick façade towards the glass box gave way to a much desired permeability of the space.
Alongside the main work space a continuous wall of metal cladded swivel doors allow for a playful and flexible configuration of “open and close”.
When closed the metal panels catch subtle reflections of the surrounding office environment, while becoming a 20m long “wall of imagination” inviting project teams to pin up- and discuss their work.
The model making room, themed as “the ply room” is accessible via multiple routes through an extreme vertical space of what used to be a stairwell core.
The flux of the reception area, meeting room and kitchen can be discontinued via floor to ceiling swivel doors whenever activities require it.
“The architecture profession fuels on idea exchange, so we sought to provide open collaborative spaces that are fun, where people want to be” says Spark’s Beijing director Christian Taeubert.
The Swivel Space Office – Building Information
Total GFA (sqm): 500sqm
Architecture and landscape: SPARK
Project Director: Jan Felix Clostermann, Christian Taeubert
Project: Architect: Lin Li
Photography Credit: Shu He
The Swivel Space Offices in Beijing images / information from SPARK
Beijing Architectural Designs
Contemporary Architecture in Beijing – architectural selection below:
Beijing Architectural Walking Tours
Beijing Building – Selection
Architects: Foster + Partners
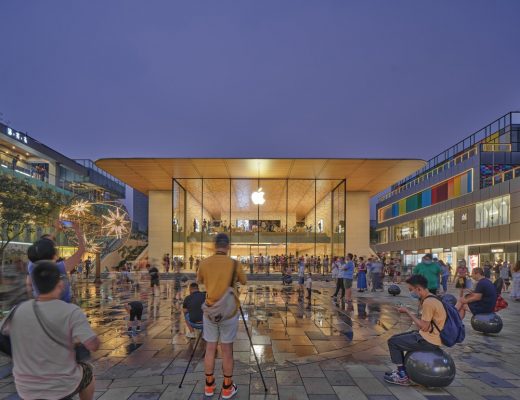
image courtesy of architects
Apple Sanlitun Store
Utter Space Photography Studio
Architects: CUN DESIGN
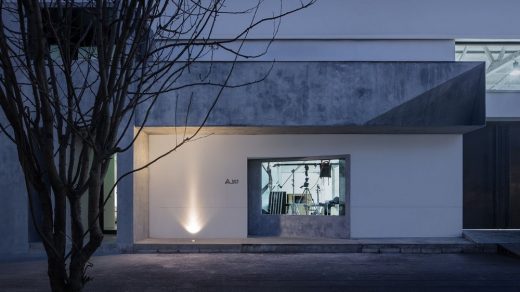
Space photography : WANG Ting
Utter Space Photography Studio
Galaxy Soho
Design: Zaha Hadid Architects
Galaxy Soho Beijing
Beijing CBD Eastern Expansion
Design: SOM, architects
Beijing CBD
NAMOC – National Art Museum of China
Design: UNStudio
NAMOC Beijing
Capital Airport
Design: Foster + Partners
Beijing Airport Building
Comments / photos for the The Swivel Space Office in Beijing Architecture design by SPARK Architects page welcome.

