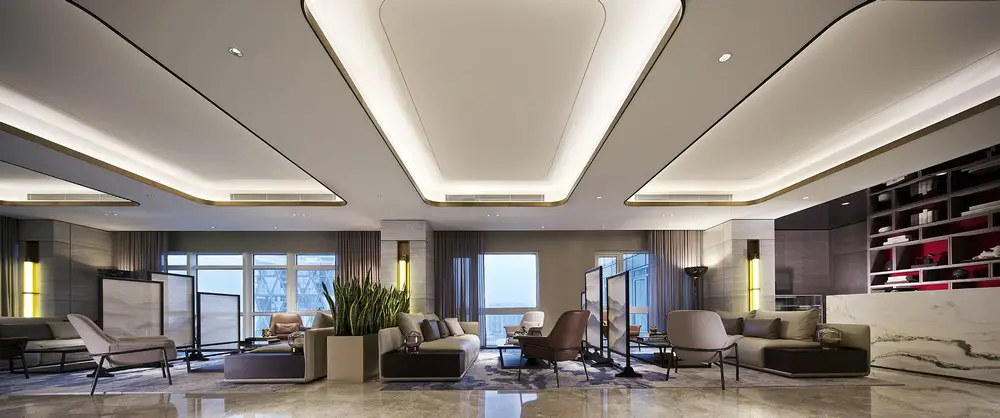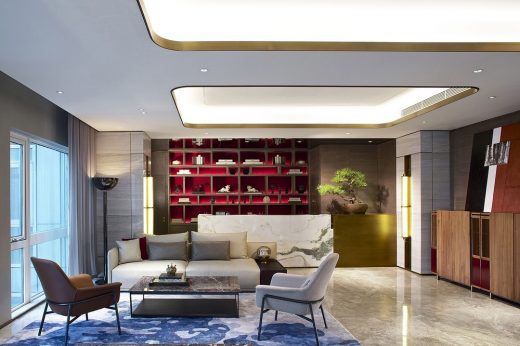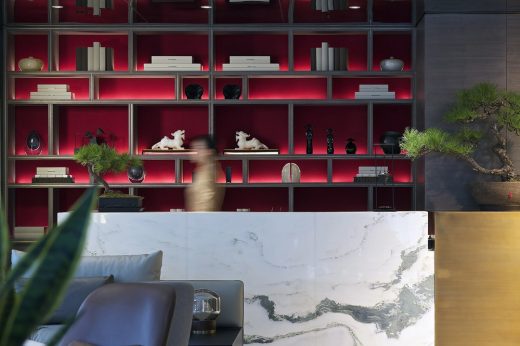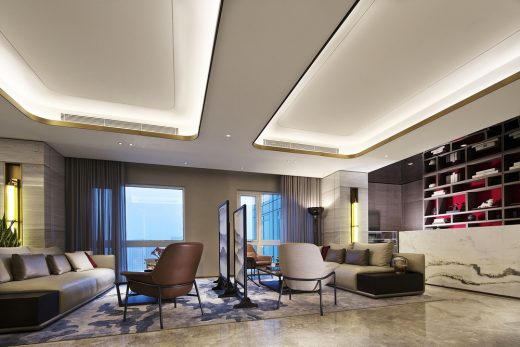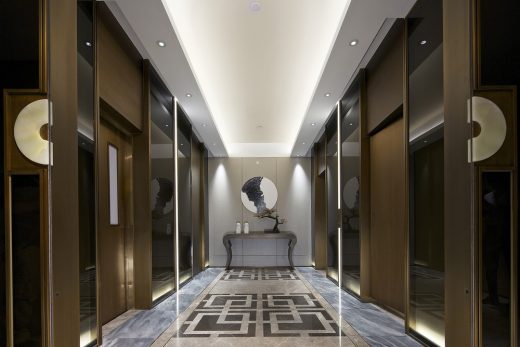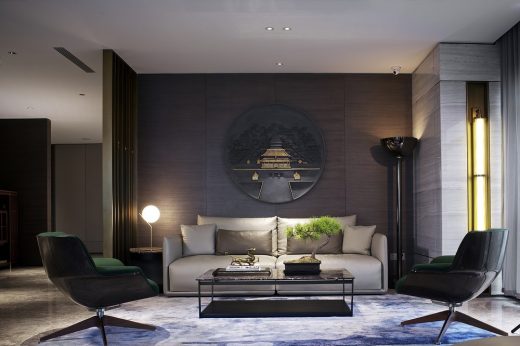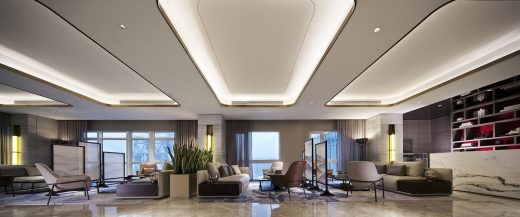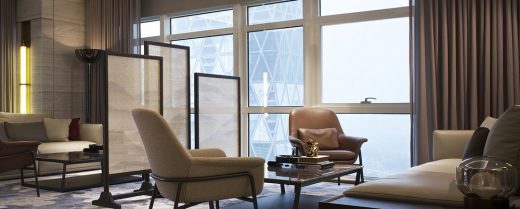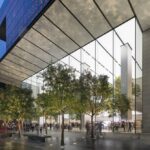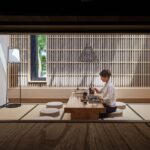Taihejinzun Sales Center, Beijing Interior, Chinese Architecture Development, Images
Taihejinzun Sales Center in Beijing
Commercial Interior Project in Northern China – design by SHJY Art Design
2 Oct 2019
Taihejinzun Sales Center Building
Design: SHJY Art Design
Location: Beijing, China
Taihejinzun Sales Center
Elegance is a right.
–Oscar Wilde
Elegance is the luxury of struggling, the light in darkness, dramatic conflict between silence and noise and an inherent attitude which comes from both the love of life and cogni-tion and persistence in self-consciousness.
And for space elegance is its characteristic which is an annotation of the vitality of space. In the process of urban development, spaces with elegance will blossom with new life. Eventually, they will blend with time and culture.
TaiheZunFu are refined decorated luxury residences located in Beijing CBD and Shan-HeJinYuan is responsible for the interior design of this project. The original intention of the design is to integrate the essence of Beijing culture into modern urban life. As a result, a traditional Chinese courtyard has been inserted into the modern office building.
Nowadays modern residences dilute people’s experience of life. And The designer’s re-sponsibility is to define a way of life with space which as a medium arouses modern people’s sense of home and life.
ShanHeJinYuan strives to create a sense of ceremony through color matching, material se-lection and moving line design. The whole space inherits traditional Chinese architectural etiquette and continue the mansion house tradition in Beijing.
Color can give spaces a more perceptual expression. In this project, the combination of eastern and western colors gives the space a low-key and luxurious temperament and cre-ates a heavy sense of time dimension in the space.
Only the primitive nature can carry the richness of culture. A decades-old pine tree was planted in the water bar area. The lone and proud posture of the pine tree makes it the visual focus of the whole space.
The placement of artworks endows space with more artistic atmosphere. Integrate art into life and make life an art. Through the exploration of living space, the designer hopes to lead a modern and delicate lifestyle and at the same time trigger people to rethink other possibilities of living space.
In this project, the designers break the restriction of the wall on the space and allows the space to flow. They increase the interactivity between different functional spaces while balancing the relationship between public and private spaces.
At the same time the intention of landscape in Chinese painting has been chosen to shape the inner spirit of space with different expression methods.
For designers, aesthetic art and humanistic feelings should be part of our daily life. Therefore, in the space, there are both western aesthetic vision and Beijing’s profound cultural deposits. Through this project, the designers hope to show the unique texture composed of different geographical, cultural and emotional elements and innovation and inclusive-ness under social transformation.
By creating a zen living space, the design team hopes to create a relaxing living space for busy modern people where they can find Inner Peace.
The design team integrates the Oriental zen aesthetics into the plane layout, and at the same time, the functional layout is also extremely exquisite. Each corner can let a person feel the confluence of oriental halcyon and western vogue. Modern exquisite life is not only the height and width of living space, but also the pursuit of life quality with humanistic temperature. The design team not only designed a low-key and gorgeous house in Beijing, but also hoped to witness the change of times with space and reproduce Beijing’s mansion culture.
Taihejinzun Sales Center, Beijing – Building Information
Architecture Firm: SHJY Art Design
Lead Architects: GUO Hongmei
Design Team: NIAN Weijing, YUAN Yong
Clients: Taihe Group
Completion Year: 2019
Gross Built Area: 570 sqm
Project location: Beijing, China
Photography: SHI Yunfeng
Taihejinzun Sales Center in Beijing images / information received 011019
Location: Beijing, China
Architecture in Beijing
Beijing Architecture Walking Tours
The Dog House
Design: Atelier About Architecture
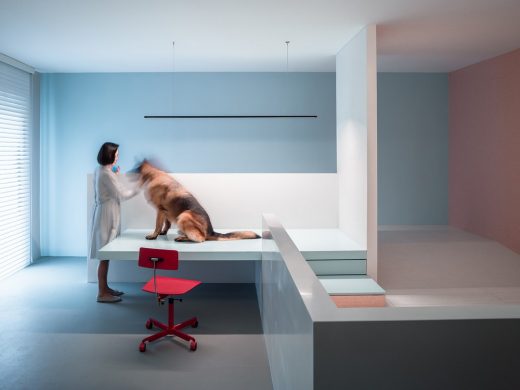
photograph : Sun Haiting
The Dog House in Beijing
Office Environmental Design of Shiyue Media, Lang Park Vintage, Chaoyang District
Design: CUN Design
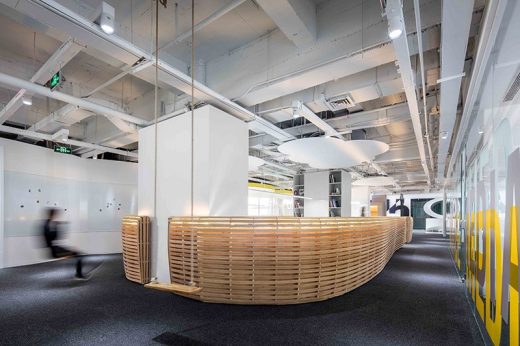
photographers : Wang Ting, Wang Jin
Office Environmental Design of Shiyue Media
MS-II Restaurant
Architects: WAY Studio
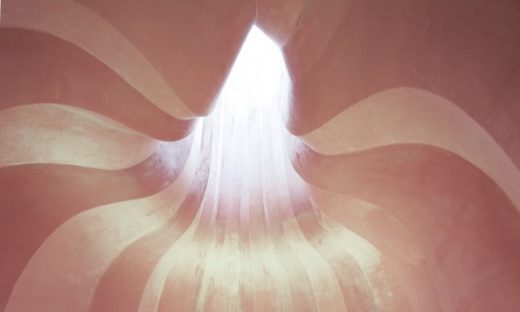
photographer : Zeng Hao, Fernie Lai
MS-II Restaurant in Beijing
Hualong Private Terminal Space, Capital Airport
Design: Shishang Architecture
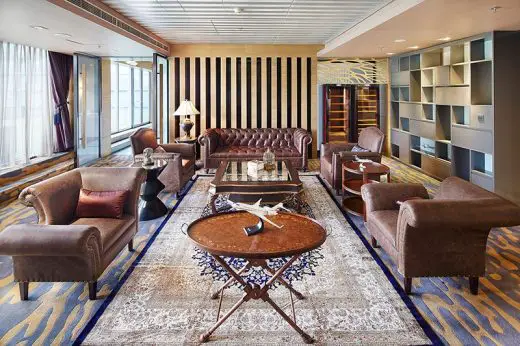
photographer : An Li
Hualong Private Terminal Space
Comments / photos for the Taihejinzun Sales Center in Beijing page welcome

