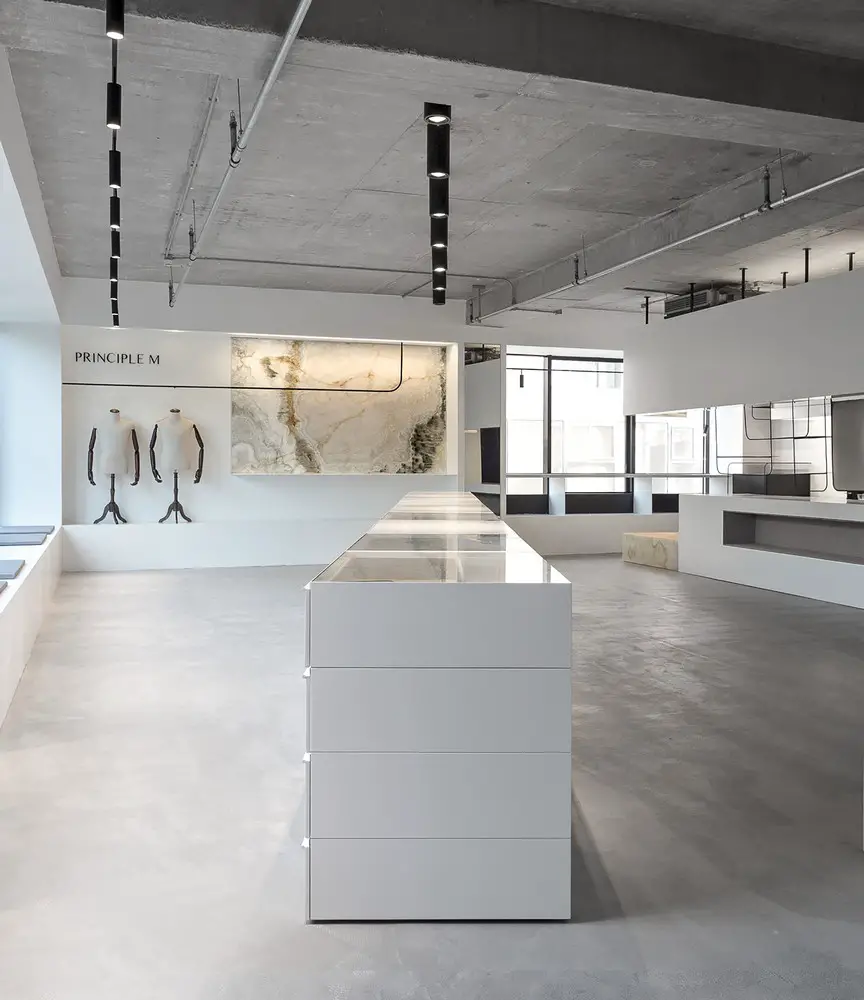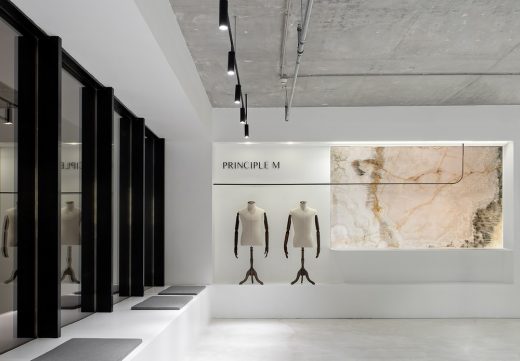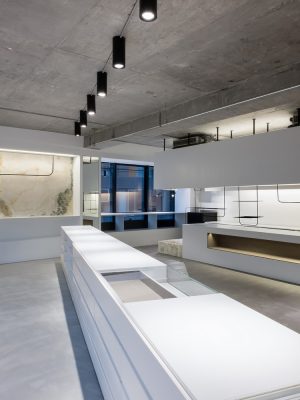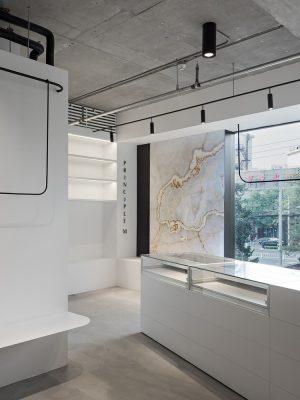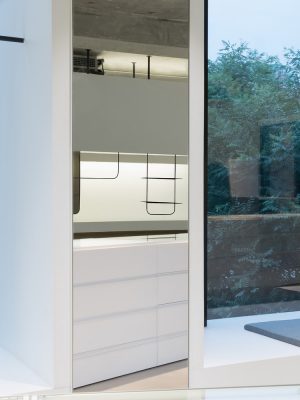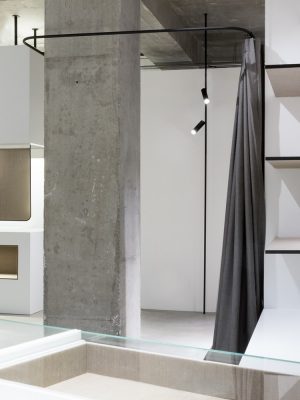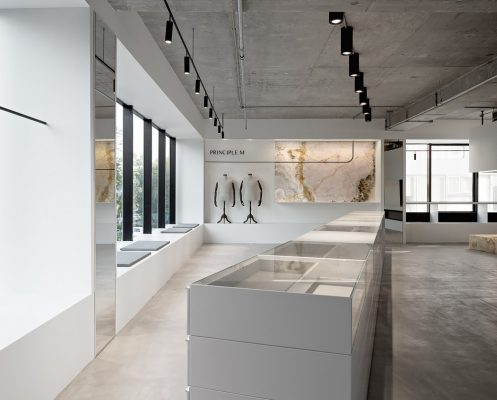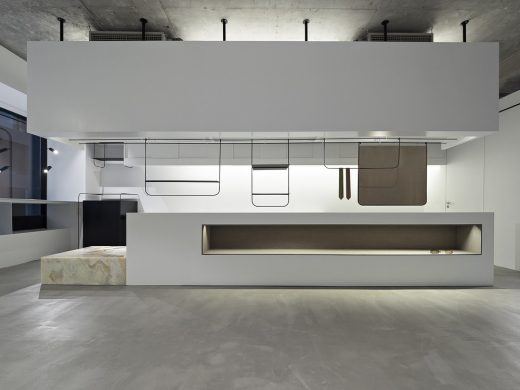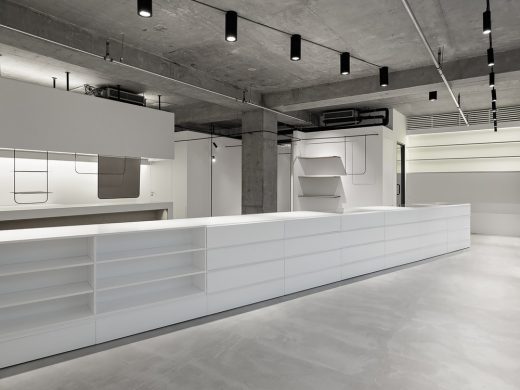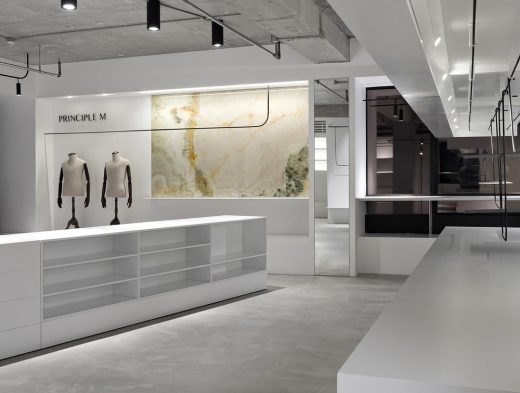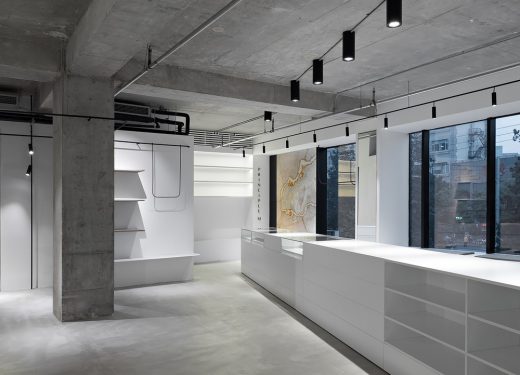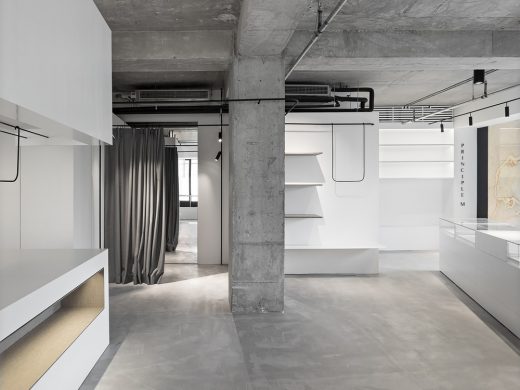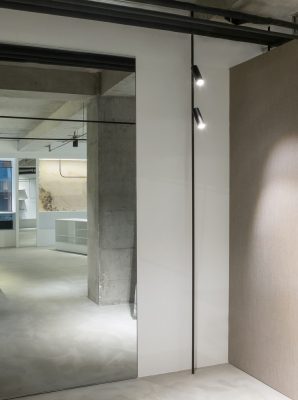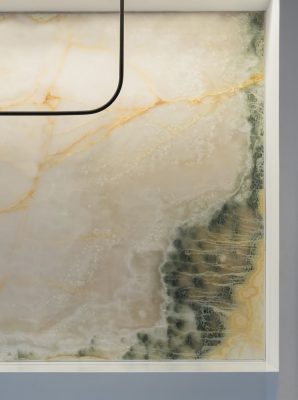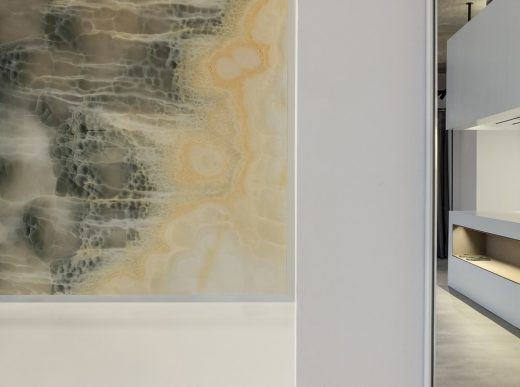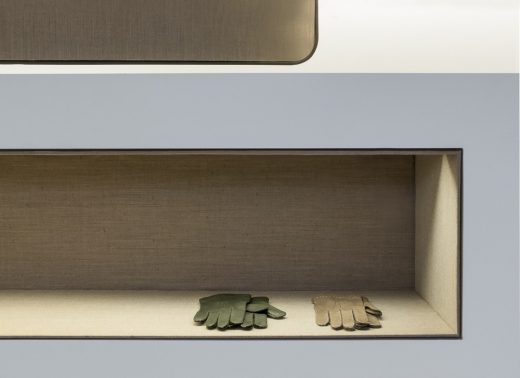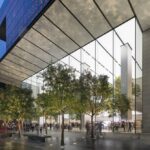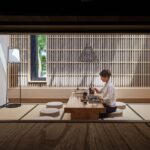Principle M Showroom in Beijing, Chinese Retail Building, Architecture Images, Shop Design
Principle M Showroom in Beijing
Retail Interior in China – design by MDDM STUDIO, architects
17 Jul 2017
Principle M Showroom
Architects: MDDM STUDIO
Location: Beijing, China
Principle M Showroom
The new showroom of Principle M, a Beijing based tailored clothing label, features two entire onyx slabs in a white environment. The stones natural texture creates the focal points and introduces warm colors in a space designed to be simple and neutral to highlight the exhibited fashion pieces.
The ceiling and the floor, both in concrete, are the horizontal surfaces in which white big scale furniture pieces are inserted. A long white bench defines the perimeter of the space, while a suspended cabinet divides the showroom from the office area.
A 9m long drawer diagonally crosses the entire length of the showroom and breaks the regularity of the space. This central piece guides the customers through the suits design process. As they enter the showroom, it welcomes and leads them to the design area where the customers meet the tailors to go through the fabric samples. While heading to the fitting room the customers can browse among other ready to wear accessories, exhibited in glass displays integrated into the drawers.
The drawer can be split in 4 modules transforming the showroom in different setting, to host special events like fashion or pop up shows.
Thin black steel profiles are used to frame display areas as well as to add more hanging points. For the suspended cabinet, several hanging displays can be arranged in different settings, according to collection changes.
Five customized lamps, which feature the same black steel profile together with adjustable spotlights, are arranged in horizontal and vertical settings.
Principle M Showroom in Beijing – Building Information
Architects: MDDM STUDIO
Year: 2017
Location: Beijing, China
Area: 200 sqm
Function: Showroom
General Contractor: Craftlink Limited, Andrew Cher
Drawer Producer: Beijing Nest Beauty Furniture Company Limited
Fabric Supplier: Kvadrat
Photographer: Hector Pei
About MDDM STUDIO
Novel ideas and excellent execution are the aims of MDDM STUDIO, the italian-german architectural practice by architects Momo Andrea Destro and Margret Domko. Design oriented, the young design office ties together fresh approaches and high technical skills. Based in Beijing, MDDM STUDIO develops architectural and interior projects mostly in mainland China and in Europe and has received international recognition and awards.
MDDM STUDIO is constantly looking for talented young people to join its team.
Principle M Showroom in Beijing images / information received 170717
Location:Beijing, China
Architecture in Beijing
Beijing Architecture Walking Tours
Chinese buildings on e-architect:
Nansha Kingboard Free Trade Zone in Guangzhou, China
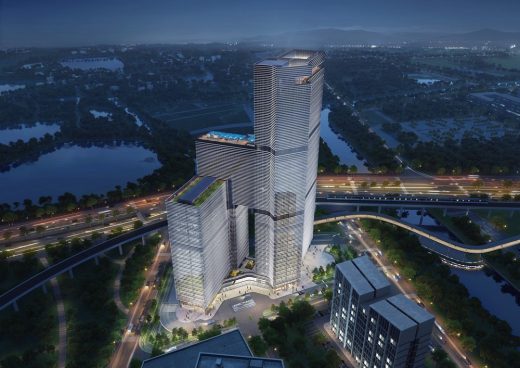
image from architect
Guangzhou Building by Aedas
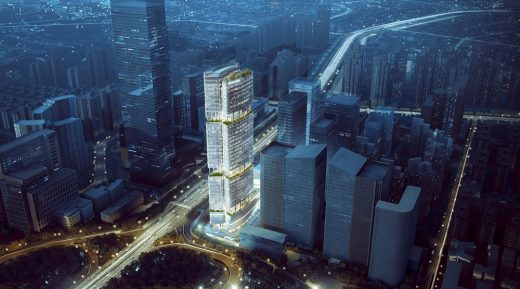
image from architect
Gmond International Building by Aedas
Beijing Buildings
Birds Nest Building
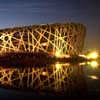
photo © Arup_Ben McMillan
Dawangjing District Masterplan, Beijing

image : Skidmore Owings & Merrill (SOM) and Crystal
Pearl River Tower, Guangzhou
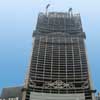
photo : Skidmore Owings & Merrill (SOM)
Nanjing Greenland Financial Center
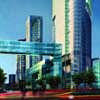
image : Skidmore Owings & Merrill (SOM)
Comments / photos for the Principle M Showroom in Beijing page welcome
Principle M Showroom – page

