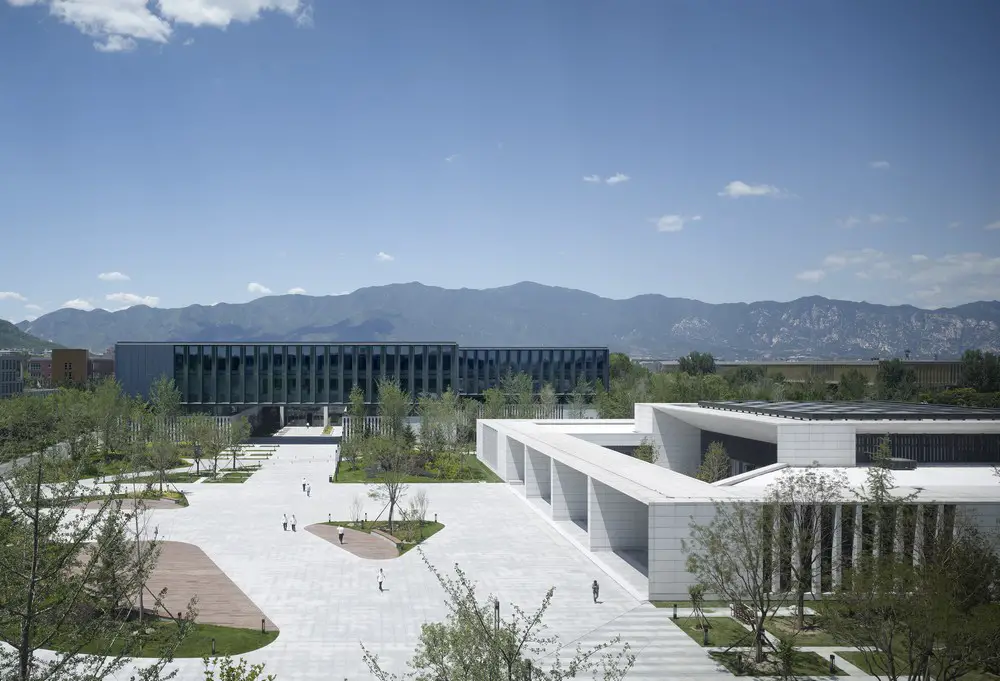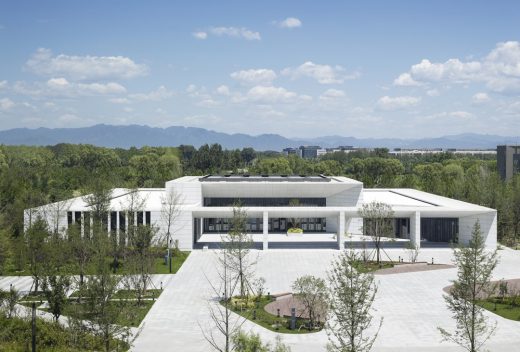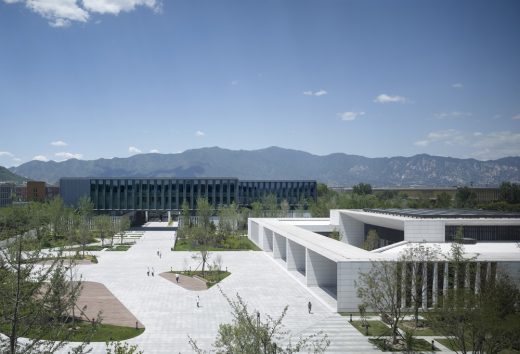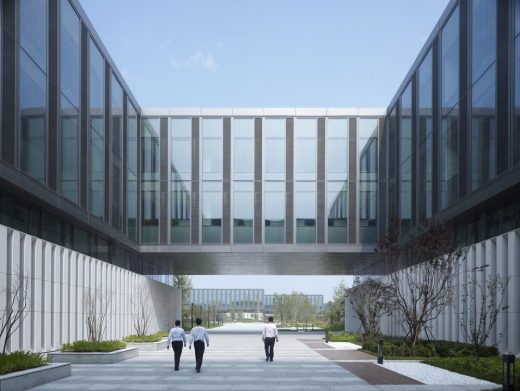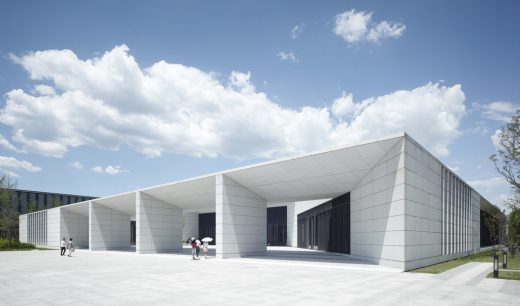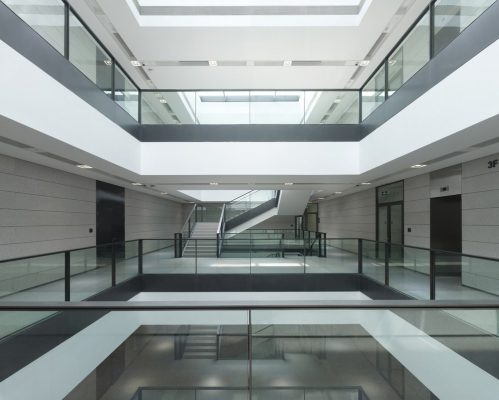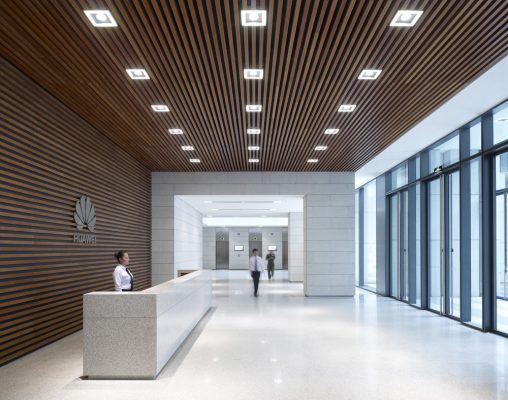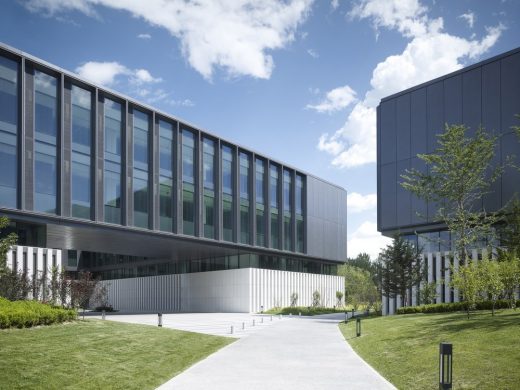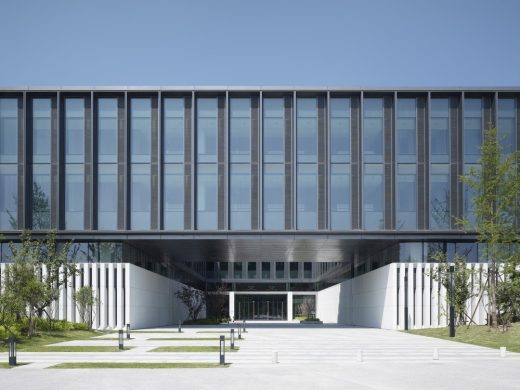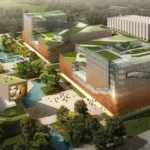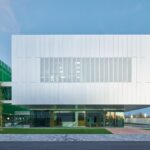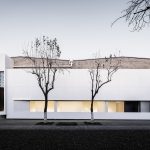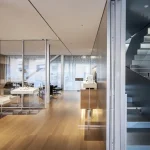Huawei Technological Factory, Building Development in Beijing, China Architecture Images
Huawei Technological Factory Buildings in Beijing
Contemporary Place of Work in China design by Architects von Gerkan, Marg and Partners
14 Jun 2017
Huawei Technological Factory Buildings
Design: Architects von Gerkan, Marg and Partners, Germany
Location: Beijing, China
Huawei Technological Factory Buildings in China
In Beijing, gmp · Architects von Gerkan, Marg and Partners have completed the Huawei Technological Factory Buildings. Following the previous projects in Shenzhen and Chengdu, this is now the third research and development center for the Chinese telecommunications corporation completed to a design by gmp. The development, with its gross floor area of 85,000 sqm and campus-like layout, provides a working environment that benefits from a close relationship with the surrounding landscape – nearly all workplaces face the park outside.
The outstanding feature of the place to the north-west of the Chinese capital, in the Zhongguancun Environmental Protection Park, is the impressive silhouette of the nearby West Mountains. Designed in the pattern of a campus, three buildings for research and development are grouped around a canteen building at the center of the development within open parkland. The site is accessed via an outer ring road and an inner network of pedestrian pathways.
The four-story research and development buildings are made up of two intersecting square building volumes that, in plan, form a figure of eight and enclose an entrance courtyard and a garden area. Both the courtyard and the garden area open out – in the manner of a gateway – to the landscape, thereby creating a transition zone between buildings and park. The first floor has been designed as a solid plinth with light-colored natural stone louvre elements, upon which rest the upper stories in a darker color. The upper facades consist of metal panels alternating with fixed glazing and slender ventilation casements. The upper stories are visually separated from the first floor by the recessed glazed horizontal band of the second floor.
The canteen building features a similar sequence of spaces, with a gentle transition from the landscape to the architecture. With its monolithic, light-colored appearance, the building presents a different character in accordance with its more public function as a meeting place for the employees. At its center is the large atrium accommodating the lobby. A rooflight admits daylight into the main hall.
Huawei Technological Factory Buildings is an ensemble that derives its uniqueness from the spatial integration of architecture and landscape and the interaction of design features. Tied together by the overarching order and scale of the building volumes, the user’s experience is enhanced by the attractive views offered by the network of pathways and the varied sequence of spaces.
Huawei Technological Factory – Building Information
Design Meinhard von Gerkan and Stephan Schütz with Nicolas Pomränke and Stephan Rewolle, 2010
Project management Patrick Pfleiderer, Helga Reimund, Zheng Fei
Team Stefan Both, Chen Lan, Jan Deml, Christian Dorndorf, Johannes Erdmann, Matthias Fruntke, Guo Fuhui, Bernd Gotthardt, Kuno von Häfen, Peter Jänichen, Clemens Kampermann, Tobias Keyl, Lian Kian, Liuyan, Andreas Maue, Mengxin, Christoph Millotat, Mulyanto, Fidel Reig, Michele Restivo, Katina Roloff, David Schenke, Sabine Stage, Jochen Sültrup, Wang Zheng, Matthias Wiegelmann, Wu Di, Yang Li, Thilo Zehme, Zhou Bin, Elisabeth Gänge, Konstanze Hößel, Hu Shan, Xia Yun, Yuan Rui, Zhang Xiaotong, Zhu Huan Kang Yuqing, Li Jun, Li Yingying, Wang Yue, Li Wenli, Zhao Jiantong, Zhao Ying, Zhu Jianing
Partner in China CADG
Client Huawei Technologies Co., Ltd.
GFA 85,355 (above ground), 54,000 (below ground)
Photography © Christian Gahl
Huawei Technological Factory Buildings in Beijing images / information received 140617
Location: Beijing, China
Beijing Architectural Designs
Contemporary Architecture in Beijing – architectural selection below:
Beijing Architectural Walking Tours
Architects: X+LIVING
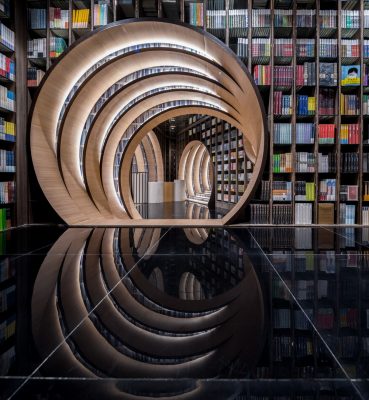
photo : Wu Qingshan
Beijing Zhongshuge Lafayette store design
Recent Beijing Architecture
Beijing CBD Eastern Expansion
Design: SOM, architects
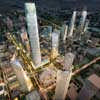
picture : SOM
Beijing CBD
Z15 Tower – tallest building in Beijing
TFP Farrells, BIAD, ARUP and MVA
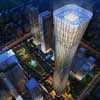
picture from architect
Z15 Tower
Beijing Architecture – Major Designs
Central Chinese Television Tower
Design: Rem Koolhaas Architects / OMA
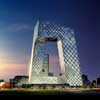
image from architect
CCTV Beijing
Capital Airport
Design: Foster + Partners
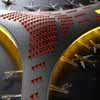
image : Nigel Young, from Foster + Partners
Beijing Airport Building
A mmajor recent Chinese building:
Hongqiao Soho, Shanghai
Design: Zaha Hadid Architects
Hongqiao Soho
Comments / photos for the Huawei Technological Factory Buildings in Beijing design by Architects von Gerkan, Marg and Partners page welcome

