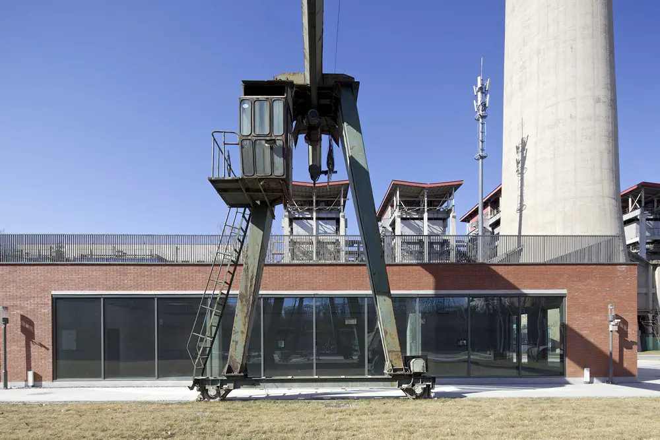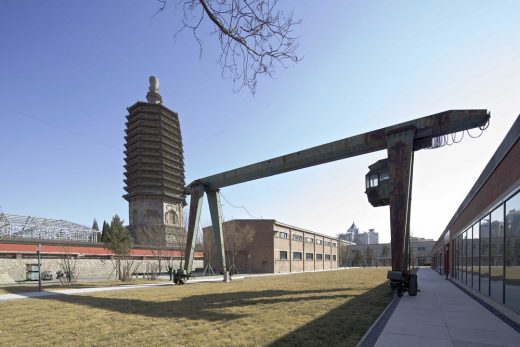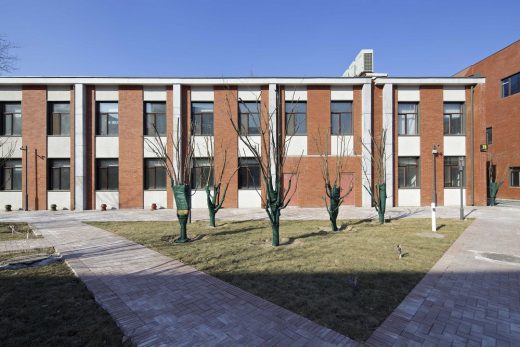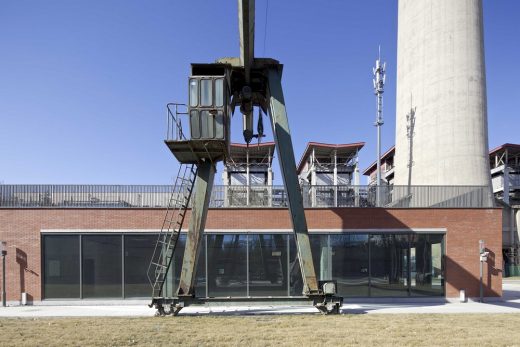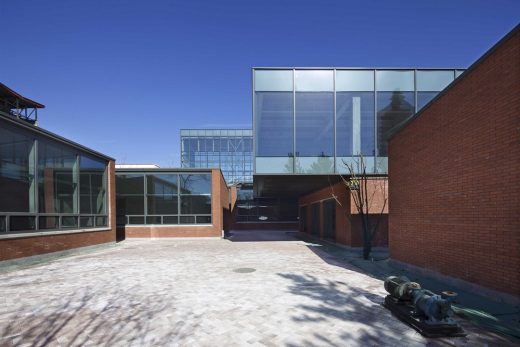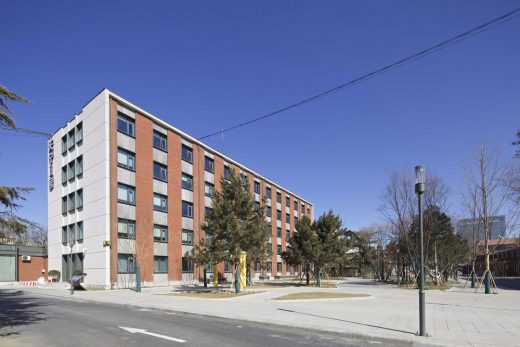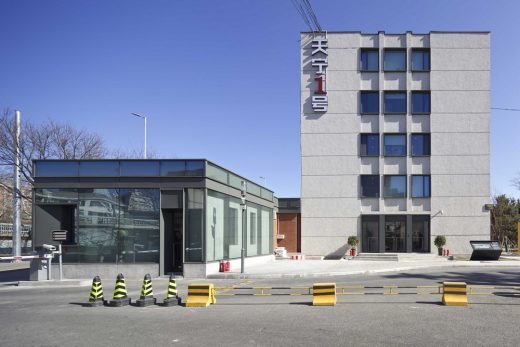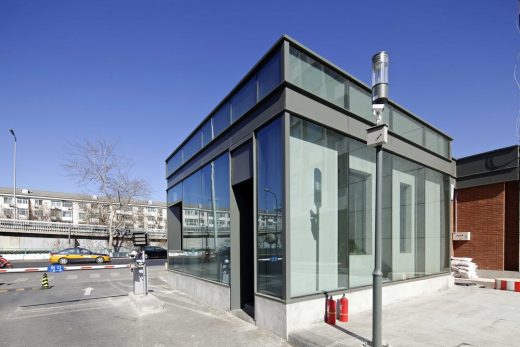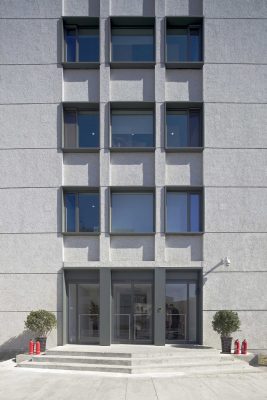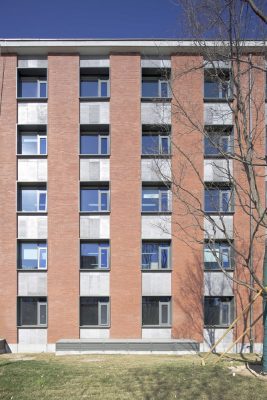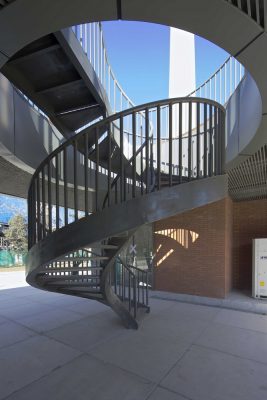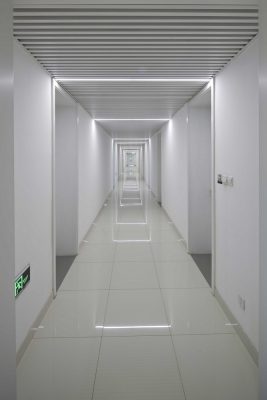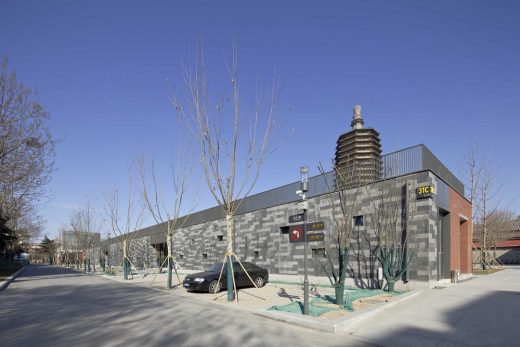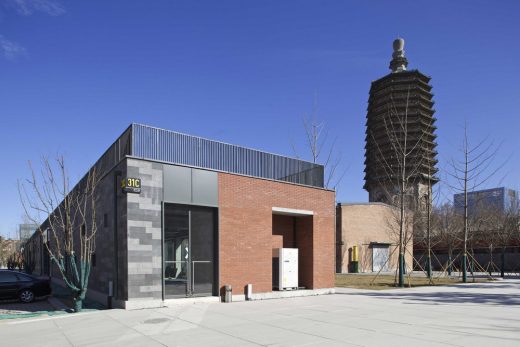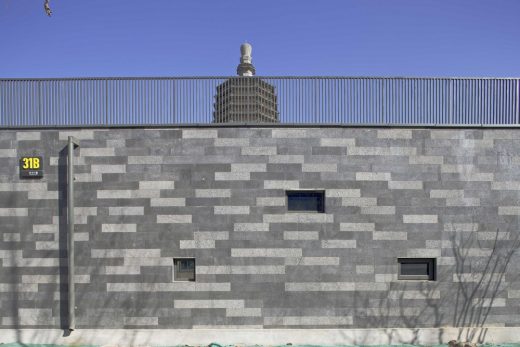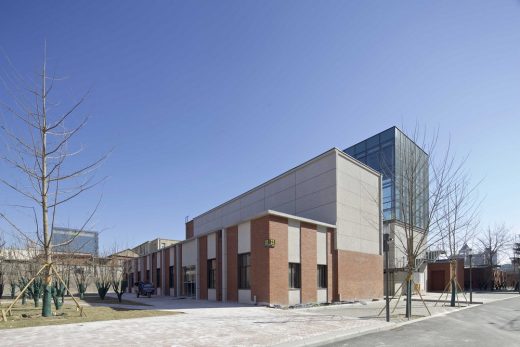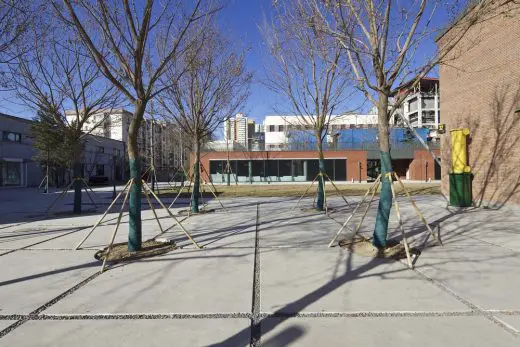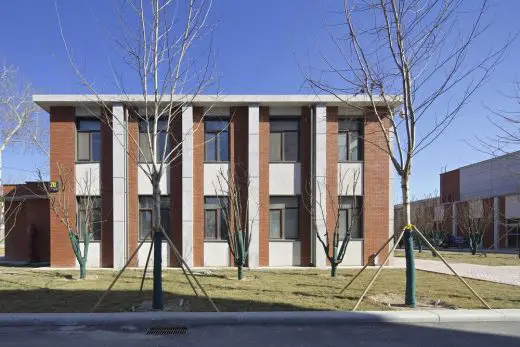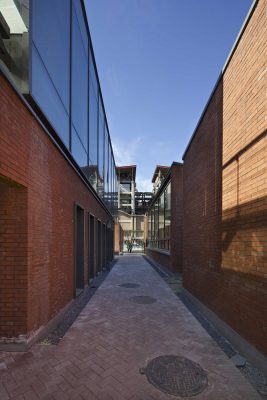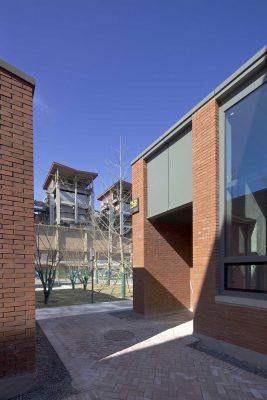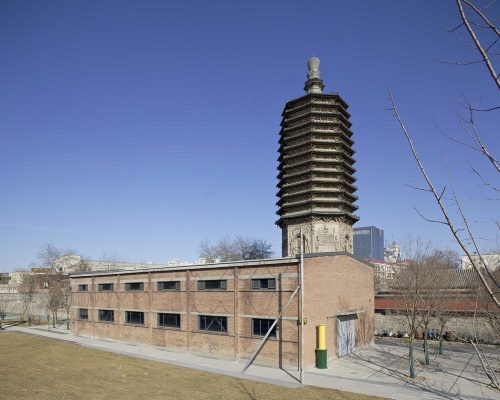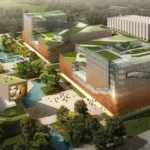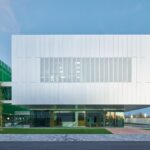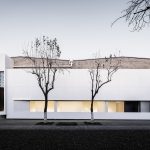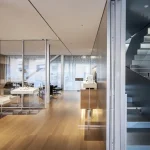Huadian Tianning Temple Factory, Building Development in Beijing, China, Architecture Images
Huadian Tianning Temple Factory in Beijing
Renovated Place of Work in China – design by UFo Studio
5 Jul 2017
Huadian Tianning Temple Factory
Architects: UFo Studio
Location: Beijing, China
Renovation of Huadian Tianning Temple Factory (Phase 1), Beijing, China
Huadian Tianning Temple factory, also known as the second thermal power factory, assumed of the central city heating tasks since 1976. After the main generator unit shouted down in 2009, the factory Facing the challenge of changing itself to a new area and meet the needs of the city.
The first-stage of the construction focus on the buildings located on the east side of the main building, which is to the south side of the building to the north of the building community, the original functions of these buildings include offices, dormitories, bathroom, staff dining room, industrial plants, large warehouses, workshops. The design concentrated on the restruction of the inner space of this block, try to combine a variety of buildings in different scales, and reshape the relationships between the factory and Tianning Temple and modern city environment.
Innovations of technology and concept
The renovation is based on the idea of remaining the memory of the place, to coordinate the relationship between the factory and the surrounding areas, trying to repair old as old, and regard the renovation as a lasting process, to provide the basis for the long-term needs.
In the urban design level, we try to repair the street interface, make it to be the city’s living room meanwhile as the boundary of the street, then, clear and create the internal roads, enhance site accessibility and block activity.
We respect for the original architectural layout and form in this area. The main part of the factory are the stories about traditional materials and Technology (bricks, terrazzo, dry dash, woods), and the new materials applied with a small amount of architectures, like foam aluminum, volcano rock, fluorocarbon steel and glass curtain wall. These exist as the supplements of the function and the point of balance for the formal logic.
In outdoor venues and landscape, we considered the type of pavements (permeable pavements, precast concrete slabs, and gravels), plant selection, and micro-topography. By these we try to shape the space and texture of the site, and give it some similarity to the initial situation. And it can also help us to avoid the blindly increment and recognition, coordinating the differences of materials and scales between factory and Tianning Temple.
We kept some structures and equipments in original site, and transform them into landscape sketches, sculpture devices, etc.
Huadian Tianning Temple Factory in Beijing – Building Information
Project name: Renovation of HuadianTianningTemple Factory (Phase 1)
Project location: Xicheng District, Beijing
Design period: 2014.5-2016.1
Construction kick-off: 2016.3
Completion: 2016.10
Design company: UFo,( UFo Studio, Beijing Institute of Architectural Design )
Area: 20707 sqm
Site area: 32247 sqm
Total construction area: 20707㎡
Ground area:18914 sqm
Underground area:1792sqm
FAR: 38.9%
Building height: 19.8m
Discipline Chief: Liu yuguang, Li Jiaqi
Project Architect: Shao weiping, Liu yuguang
Structural Engineer:Ma jingyou
MEP Consultant:Tian Jindong, Chen Jiujiu, Zhang Binbin, Li Fang, Pang Jing
Lighting consultant:Cao Yujing
Quantity surveyor:Zhang Guangyu
Other consultants:Landscape: Liu Dongyun, Yan Chenke
Client: Huadian Power (Beijing) ThermoElectron Co., Ltd
Photography © Wang Xiangdong
Huadian Tianning Temple Factory in Beijing images / information received 050717
Location:Beijing, China
Beijing Architecture Walking Tours
Another Chinese building design by Zaha Hadid Architects on e-architect:
Hongqiao Soho, Shanghai, China
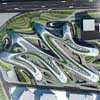
image from architects
Hongqiao Soho
Recent Beijing Architecture
Beijing CBD Eastern Expansion
Design: SOM, architects
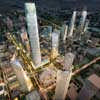
picture : SOM
Beijing CBD
Z15 Tower – tallest building in Beijing
TFP Farrells, BIAD, ARUP and MVA
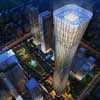
picture from architect
Z15 Tower
Beijing Architecture – Major Designs
Central Chinese Television Tower
Rem Koolhaas Architects / OMA
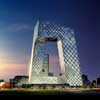
image from architect
CCTV Beijing
Capital Airport
Foster + Partners
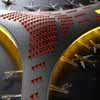
image : Nigel Young, from Foster + Partners
Beijing Airport Building
Comments / photos for the Huadian Tianning Temple Factory in Beijing page welcome
Huadian Tianning Temple Factory in Beijing – page

