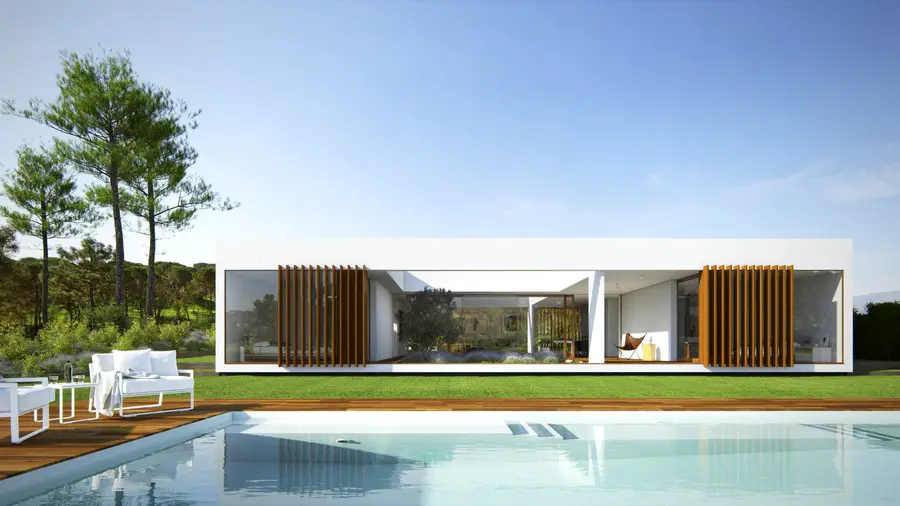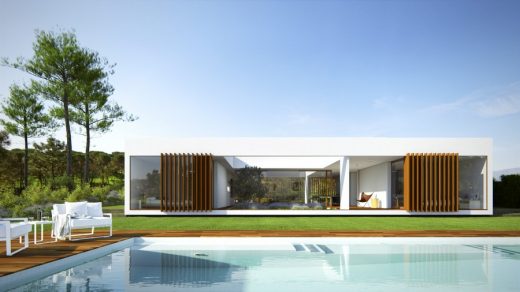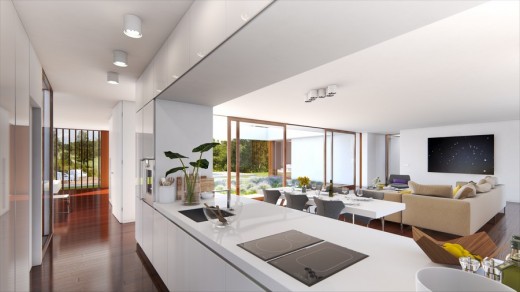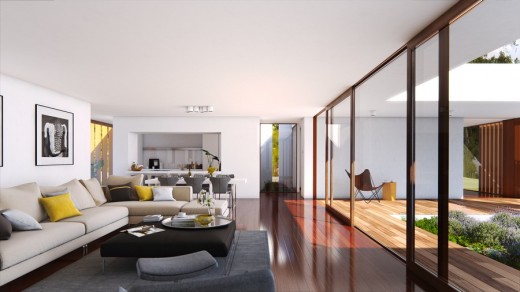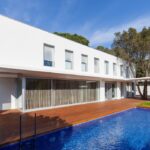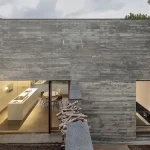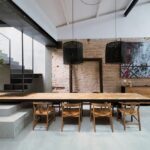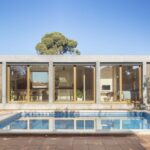U-Selva Catalonia Residential Show Villa, PGA Catalunya Resort property, Modern Spanish luxury home
U-Selva Catalonia show villa
PGA Catalunya Show Villa Development design by Josep Camps + Olga Felip
post updated 10 May 2024
Location: La Selva, Catalunya, Spain
Design: Josep Camps + Olga Felip
PGA Catalunya Resort Announces New Show Villa: U-Selva
The world-leading real estate development adds another stunning show villa and design template to its collection.
17 Apr 2014
PGA Catalunya Show Villa
PGA Catalunya Resort is delighted to announce the addition of a new show villa to its collection of world-leading properties, U-Selva. The villa is a new design from the award-winning architecture studios of Josep Camps and Olga Felip and will combine classic architectural concepts with the latest construction techniques to create another beautifully-conceived and executed contemporary luxury living space that is a signature of the PGA Catalunya Resort development.
Set on an exceptional plot in the resort’s La Selva neighbourhood, this three bedroom villa will enjoy magnificent views of the 15th hole of the Stadium golf course. The inspiration for the villa’s design – whilst remaining distinctly modern – takes its inspiration from the Mediterranean ideal of the Roman villa with its ground floor rooms laid out in a U shape around a porticoed courtyard. This large central patio, along with four further terraces to the side, will provide natural light, comfortable temperatures and privacy to the entire building.
U-Selva’s open-plan living areas include the foyer, a state-of-the-art Bulthaup kitchen and lounge-diner, which all flow seamlessly into the garden through the arches of the courtyard. The two larger bedrooms open on to both the courtyard and the garden where a large infinity swimming pool with surrounding sun terrace marks the transition to the pine woodland beyond, which will also lend seclusion to the villa. The garden, pool and shaded areas around the distinctive courtyard will create the ideal setting for relaxed evenings with friends and family in true Mediterranean Style.
Villa U-Selva is due to be completed at the end of May 2014.
Villa U-Selva – Building Information
Purchase price: €1,100,000
Plot: Approx. 1,090 sqm
Total Internal Areas: 160.55 sqm
Total External Areas: 329.80 sqm
Bedrooms: Three
Bathrooms: Three (2 en suite)
Pool: Infinity pool integrated into sun terrace
Garden: Native vegetarian, automatic watering system
Kitchen: Bulthaup designer kitchen with Neff appliances
Bathrooms: Cosmic and Roca sanitary ware, Hansgrohe and Cosmic fixtures
Heating: Radiant floor central heating
Communications: WLAN, telephone and TV connections
U-Selva Show Villa images / information from PGA Catalunya
Location: La Selva, Catalunya – near Barcelona, Catalunya, North East Spain, south western Europe
Barcelona Architectural Designs
Barcelona Architectural Designs – latest buildings
Barcelona Houses
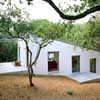
photo : Starp Estudi
Barcelona Housing
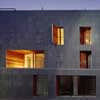
image from architect
Barcelona Houses
Les Franqueses del Vallés house
CPVA Arquitectes
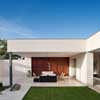
picture : Simon Garcia
Casa M Barcelona
RTA-Office
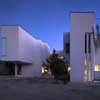
picture from architects
Comments / photos for the U-Selva Show Villa – Catalan Residential Architecture design by Josep Camps + Olga Felip page welcome

