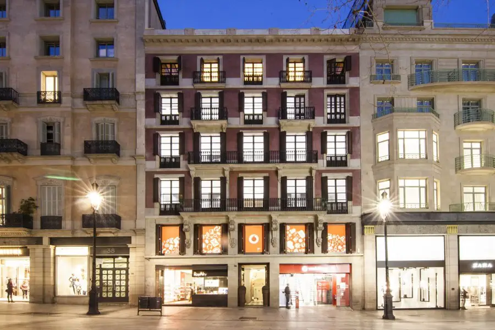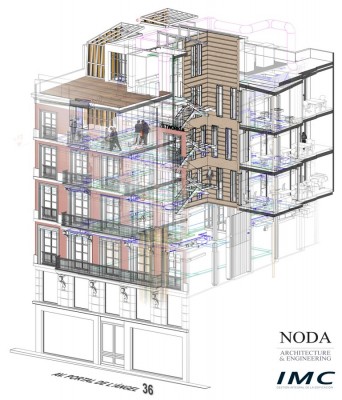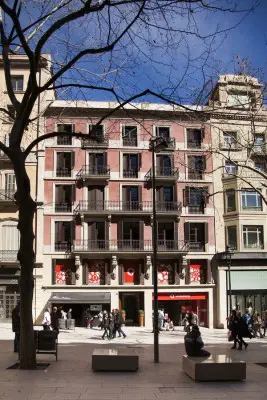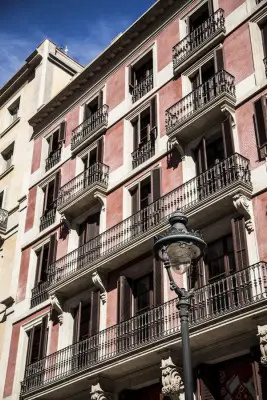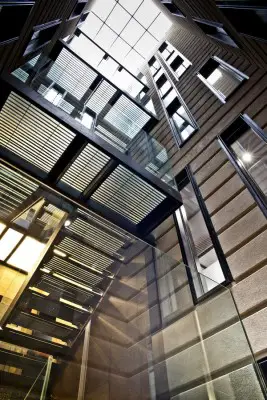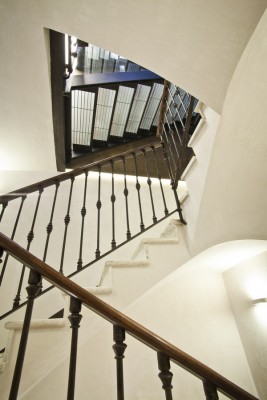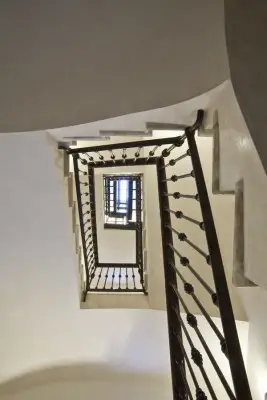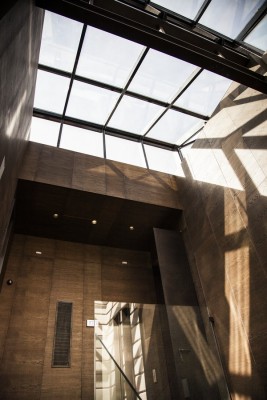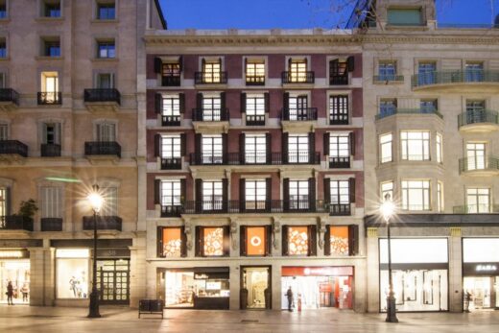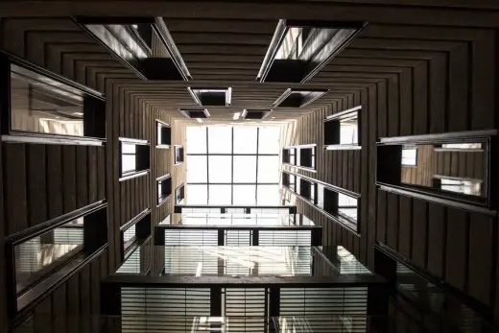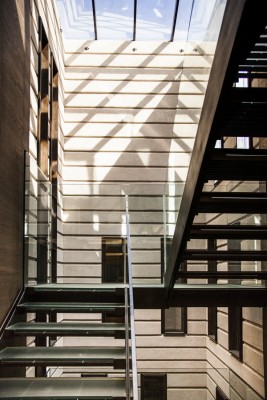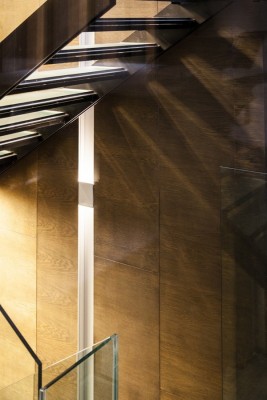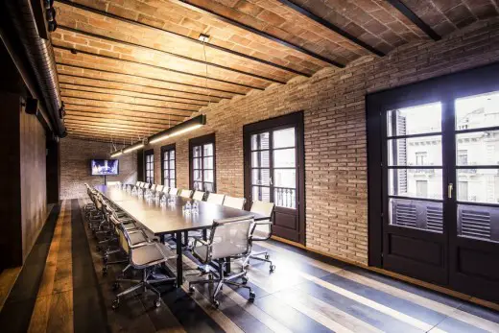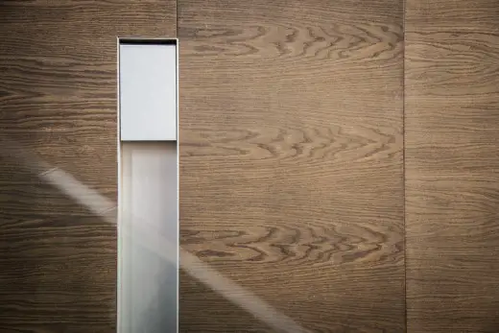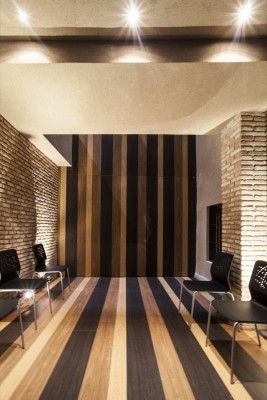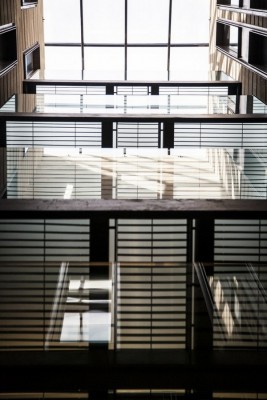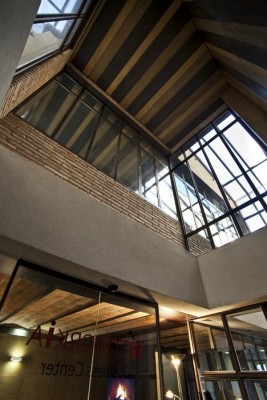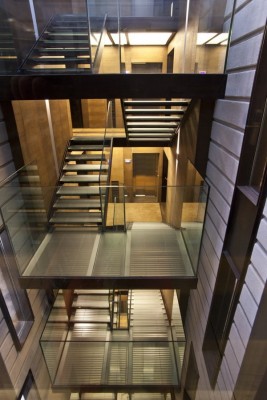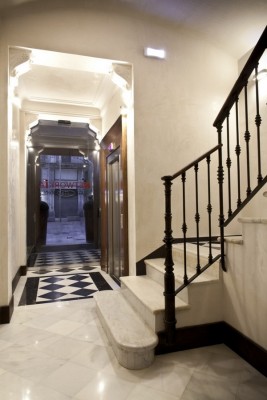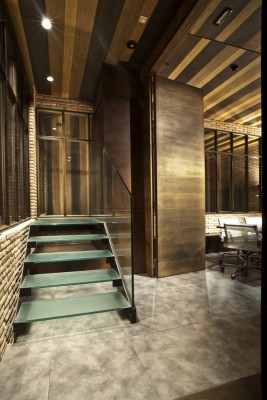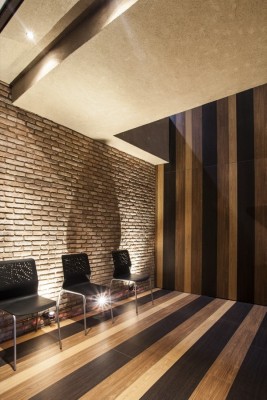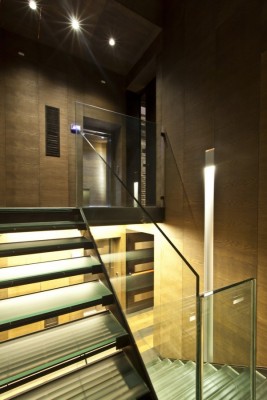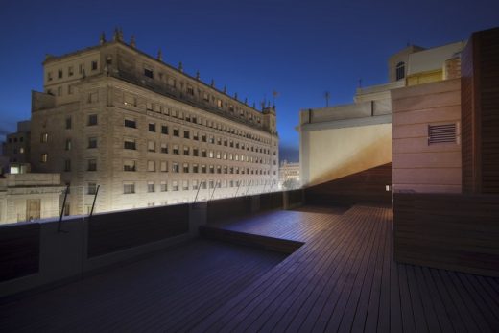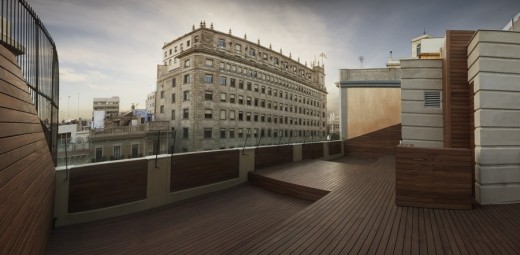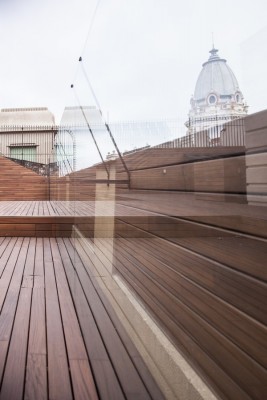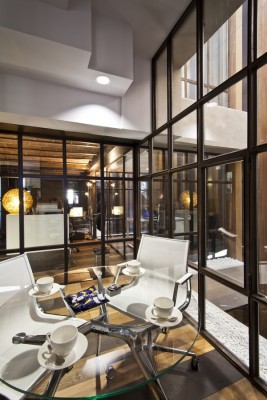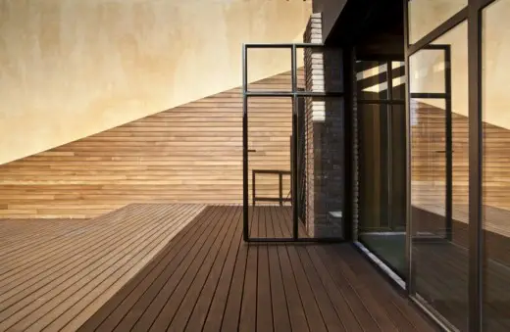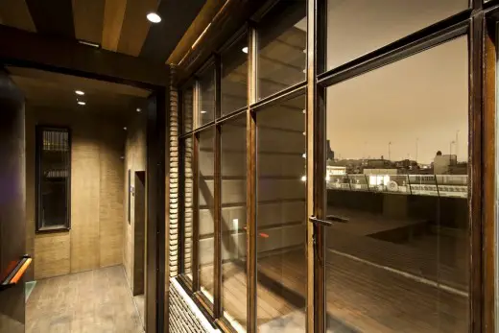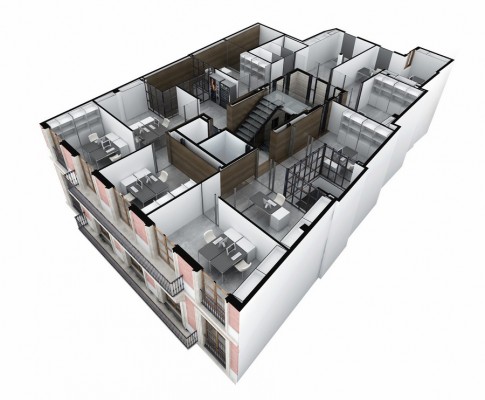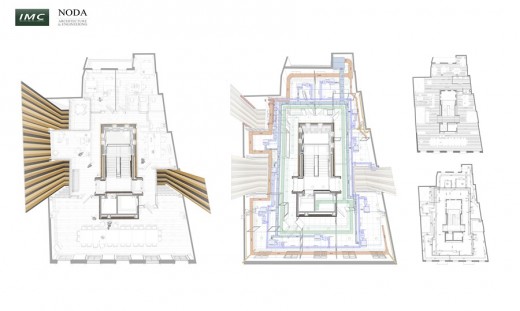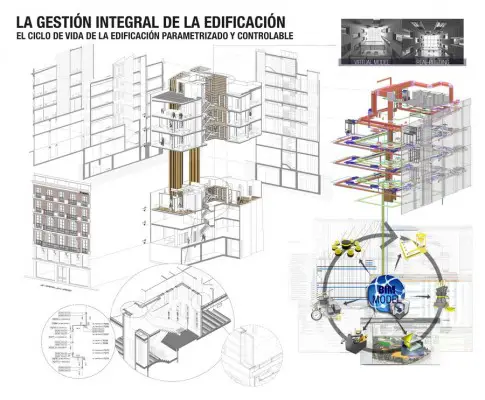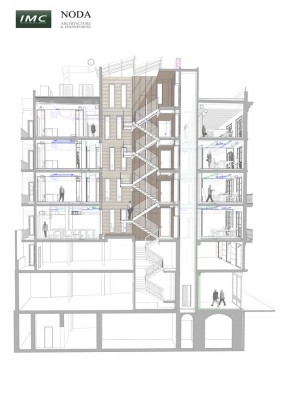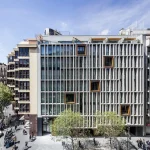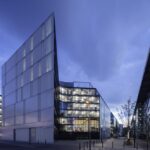Portal de l’Àngel 36 Barcelona, BIM Catalunya, Spanish Office Architecture, Interior Design, Images
Portal de l’Àngel 36, Barcelona
Contemporary Building designed with BIM in Catalonia, Spain – by Alejandro Nuñez Noda, Architect
19 Feb 2016
Portal de l’Àngel 36 in Barcelona
Design: Alejandro Nuñez Noda Architect
Location: Avinguda del Portal de l’Àngel (Avenue Portal de l’Àngel), Ciutat Vella district, Barcelona, Catalonia, Spain
BIM parameterized restoration and rehabilitation of a listed building
Portal de l’Àngel 36, Barcelona
Noda are a small architecture and interior design office from Barcelona. Noda are specialized in designing projects with BIM. The studio have carried out several projects in different regions.
Redeveloped Office Building on Avenue Portal de l’Àngel of Barcelona
The project was carried out consist in release a space for building a lift shaft that allows restructure the use and recover functionality of the building that is 140 years old and is listed as city heritage. The building is located in what is considered the most expensive street in Spain, the Avenue Portal de l’Àngel of Barcelona.
Because of the unsatisfactory experience with construction and installations companies, the architect decided to use BIM (Building Information Modelling) to virtually construct the building and input the data of absolutely all materials, facilities and elements in this model.
At the same time he seeks to meet the budget, the arrival times and facilitate the control of Facility Management, which is an important part of the project because it is a flexible Business Center offices.
The staircase is fully parameterized, its levels were marked nine months before placement, and the manufacturing process was carried out at 200 km from the final location. It should fit perfectly once reached on the floors where it should be installed. BIM provides the interplay of architectural design with the construction and functional.
The interior, the water supply and energy services were also fully modulated. The pavement was “produced” based on three boards of wood of different colours and width. The combination provides a great visual and spatial game once it is installed.
These floorboards are also the solution to generate a raised floor to help us control the height of each floor. The same strategy was used on vertical surfaces to emphasize the common spaces. Electrical, computer and security installations are placed around the core of communications and the same action is repeated on each floor.
Another important part of the project is the implementation of the cradle-to-cradle criteria to generate a “zero waste” during construction. All wooden surfaces are reachable, removable, and reusable. The material takes on a second life.
Each brick was recovered, cleaned and cut in half, because the project needed to double the surface with this finish, and laid them in horizontal stripes. The staircase was removed; the landings were cleaned, polished and put back into a new concrete staircase was built using the “volta catalana” of old stairs as formwork.
One of the best contributions of BIM is the relationship between architectural design and construction process.
The same software generated lists of each components part of the project that make it up, which facilitates the manufacture and assembly.
The modulation allows you to see the complexity of services and permits us to anticipate problems we encounter in works site. All detailed design at millimetre. The project is “build” before it is built.
Use BIM and think in BIM has been the key.
Portal de l’Àngel 36 Barcelona – Building Information
GENERAL INFORMATION:
Project Title: BIM parameterized restoration and rehabilitation of a listed building
Client: Royalty
Architect: Alejandro Núñez Noda
Technical Architect: Antonio Ortiz Pérez
Project manager: Pilar Vaquero Rodríguez and Alejandro Núñez Noda
Builder: IMC
Site Area: Portal de l’Àngel 36, Barcelona, Spain
Type: Office > Coworking
Status: Built
Project Finish Date: July 2013
Collaborators: Carlos Muñoz, Verónica Fernández, Clàudia Font, Miquel Guijarro, Dolors Huguet
Portal de l’Àngel 36, Barcelona, images / information from Noda
Photographer: Xavi Villa
Address: Avinguda del Portal de l’Àngel, 36
Location:Portal de l’Àngel 36, Barcelona, Spain
Architecture in Northeast Spain
Barcelona Houses
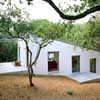
photo : Starp Estudi
Barcelona Housing
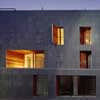
image from architect
Barcelona Houses
Les Franqueses del Vallés house
Design: CPVA Arquitectes
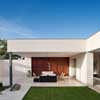
picture : Simon Garcia
Casa Sant Cugat del Vallès – House in La Floresta
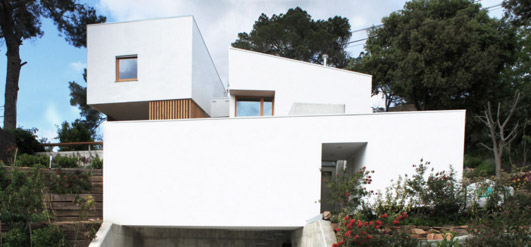
photo : Alventosa Morell Arquitectes
Casa M Barcelona
Design: RTA-Office
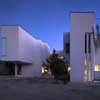
image from architect
Parets del Vallès Building
Design: H Arquitectes
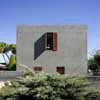
photo : Pedro-Antonio-Perez
L’ametlla del Vallès Property
Design: H Arquitectes
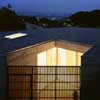
photo : Adrià Goula Sardà
Mollet del Vallès Building
Design: H Arquitectes
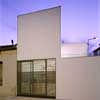
photo : Starp Estudi
Comments / photos for the Portal de l’Àngel 36, Barcelona Office Building page welcome
Portal de l’Àngel 36, Barcelona Office Building Building

