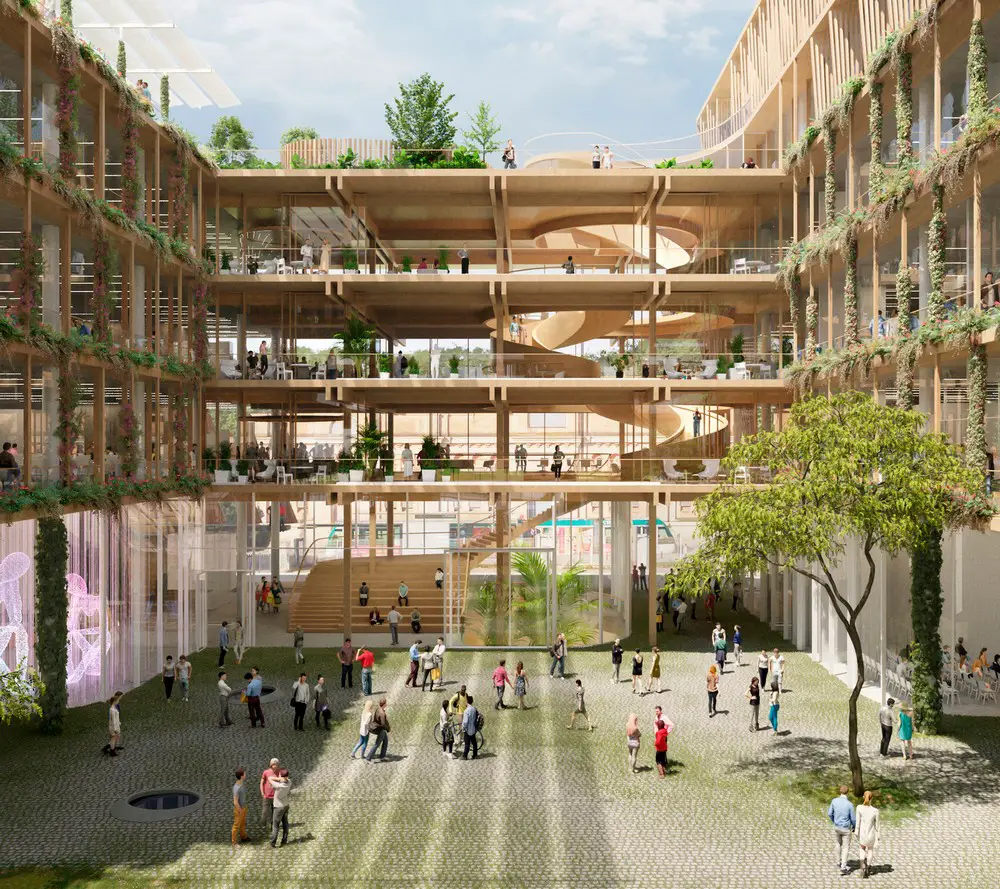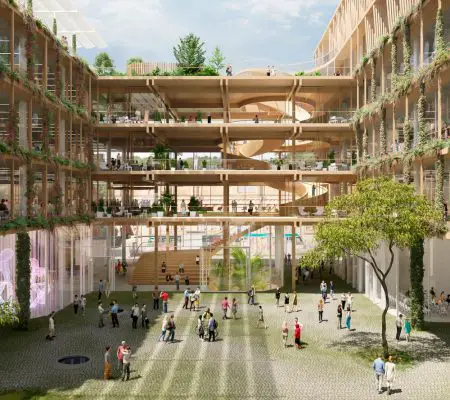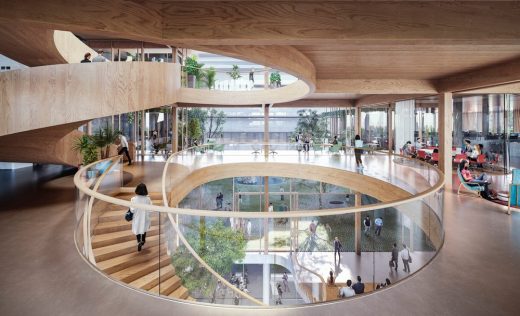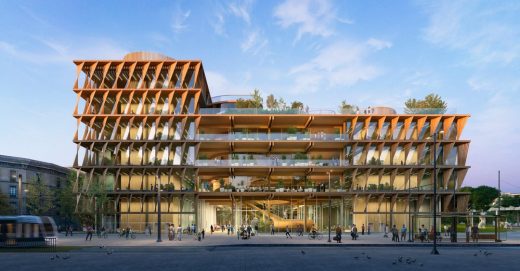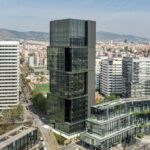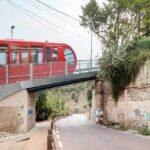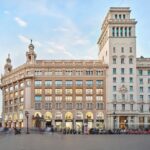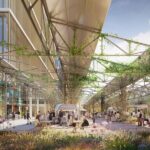Mercat del Peix Research Center, Barcelona laboratory building, Spanish climate change hub design
Mercat del Peix Research Center in Barcelona
12 Jan 2023
Design: ZGF Architects with MIRAG/Double Twist
Location: Marina Port Vell, Barcelona, Catalunya, northeast Spain
Renders: ZGF
Mercat del Peix Research Center, Spain
A jury has selected ZGF Architects with its Barcelona-based teammates MIRAG/Double Twist as the architectural competition winner for the design of the net-positive Mercat del Peix Research Center whose visionary transdisciplinary research is anticipated to foster new fields of knowledge and approaches to planetary well-being. The new laboratory, the Mercat del Peix Research Center, will unite global experts in the experimental sciences, social sciences, and humanities to address the world’s most complex and vexing challenges related to the future of our planet, including biodiversity loss and climate change economics and governance.
“Together with our partners at MIRAG/Double Twist, ZGF brings our expertise in sustainable laboratory design to create a net-positive home for the world’s most impactful planetary-health research,” said Ted Hyman, Managing Partner of ZGF. “As a competition team, our expertise combines an understanding of the culturally important site and the complexities of building sustainable laboratories. It will result in a project reflective of the world-changing initiatives that will happen inside.”
The caliber of research and knowledge transfer anticipated for this world-class hub drew a remarkable number of participants to the design competition. A total of 41 entries from 10 countries winnowed to five shortlisted teams. Besides the winning team of ZGF/MIRAG/Double Twist, the shortlist included Kengo Kuma & Associates; Moneo Brock; miba architects and DATAAE; and Arquitecturia Camps Felip with London-based Allies and Morrison Ltd.
Competition jury president Jaume Casals, a professor and former rector of Barcelona’s Universitat Pompeu Fabra, or UPF, said the ZGF/MIRAG/Double Twist team’s design “optimally combines ingenuity in meeting the needs of users…” achieves an “urban balance,” and “brings the brightness and boldness…that a project of this nature so richly deserves given that it is destined to play a vital role in both the city’s and country’s social development.”
ZGF’s strength as a designer of net-zero and net-positive office, laboratory, research, and energy facilities, with MIRAG/Double Twist’s culturally significant building designs in Catalonia—including the ongoing execution of Antoni Gaudi’s Sagrada Familia—ensured a fully sustainable and culturally relevant winning design for a site of great significance to Barcelona. The site is near the shore of the Mediterranean Sea and adjacent to the lush 19th century Parc de la Ciutadella, the city’s primary public park and green space, with a poignant relationship to Catalonia’s bids for independence. Specifically, the research center will reside within the Ciutadella of Knowledge, a contemporary European node of scientific and cultural innovation, at the site of a former historic fish market, Barcelona’s Mercat del Peix.
The Mercat del Peix Research Center will host researchers from two institutions and is composed of two connected net-positive, mass timber buildings with a courtyard, or agora, between them. The first, a dry lab, is five stories and will host the interdisciplinary projects of UPF. The other, a wet lab, is seven stories and will be home to the headquarters of the Institut de Biologia Evolutiva, or IBE. The two buildings comprise 452, 084 sq. ft. (42,000m2).
A design goal is to not only encourage researchers from both organizations to mix within the center, but to draw researchers from the Ciutadella of Knowledge, and beyond, to work together. To do this, nuanced design strategies quietly promote circulation through sightlines and destinations that pique curiosity and encourage empathy, all serving to heighten occupants’ anticipation of collaboration.
Some examples include the transparency of floor-to-ceiling windows that work in concert with shared floor-to-ceiling heights among buildings. Likewise, other strategic alignments include the sweeping space of the agora and its continuous momentum upward, through a shared, five-story mass timber spiral staircase that in turn swirls up to a large roof deck. There, all researchers can enjoy the salty breeze and view of the Mediterranean. In contrast, more intimate destinations within the facility include the ground-floor arcades and cloisters nestled along the edges of the agora, which reveal smaller, shaded spaces.
The research center’s high-performance mass timber building envelope and mechanical systems will significantly reduce both embodied and operational carbon while optimizing the quality of the interior environment. Specific elements of the building envelope include sun shades that blunt the intensity of the Mediterranean sun while simultaneously harvesting daylight deep into the building and offering unobstructed views of the sea. The envelope also features operable windows to provide natural ventilation. Inside, zoned climate controls and chilled beams reduce energy loads while ensuring that research teams will conduct their work in comfort.
Elements of the research center’s design also serve to demonstrate a relationship to the wider site and the history of its place in ways that imbue greater metaphorical, representational, and literal connection. For example, the envelope’s exterior shading devices pay homage to sailing and fishing, which for centuries have been critical to the economic and cultural heritage of Barcelona.
Likewise, plantings and gardens onsite and within the buildings demonstrate the flow of water reclamation while tendrils of Mediterranean flora tumble from one floor to the next, playfully encouraging the travel between spaces. Indeed, the plantings are but one aspect of a wider, boundary-blurring strategy of encapsulating the condition of the adjacent Parc de Ciutadella—the rhythm of its spaces, patterns of circulation, and its greenery. In this manner, the research center interprets and extends the province of the park, and the nature of the park flourishes within the building.
The Mercat del Peix Research Center anticipates being operational by the end of 2025 as a hub of knowledge sharing and collaborative innovation with importance to Barcelona, Catalonia, Europe, and the entire planet.
Architecture: ZGF Architects – https://www.zgf.com/
Images: ZGF
Mercat del Peix Research Center, Barcelona images / information received 120123 from ZGF Architects
Locaton: Barcelona, Catalunya, northeast Spain, southwestern Europe
Architecture in Northeast Spain
Barcelona Architecture Designs – chronological list
Turó de la Peira’s Sports Center
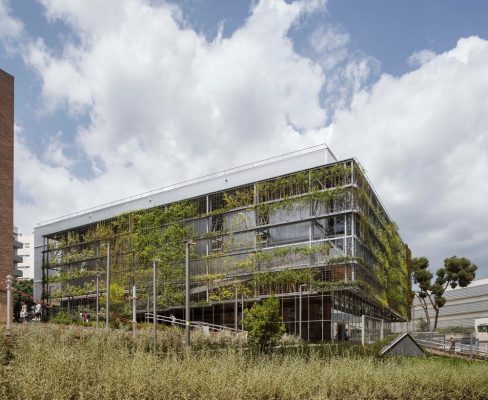
photo : Daniel Martínez
Nou Parc Barcelona landscape design
Barcelona Architecture – key new buildings in the Capital of Catalonia
Barcelona Architecture Tours – Catalan capital city walks
Comments / photos for the Mercat del Peix Research Center, Barcelona interior design by ZGF Architects with MIRAG/Double Twist page welcome

