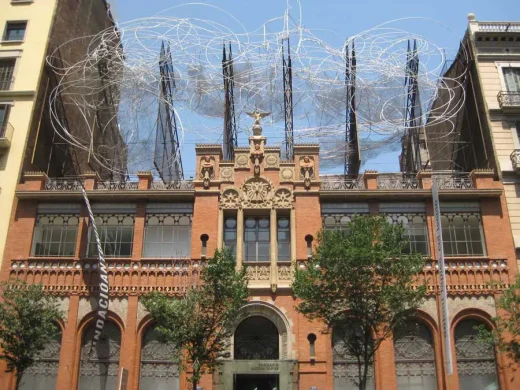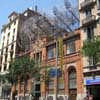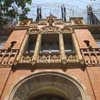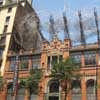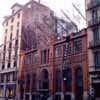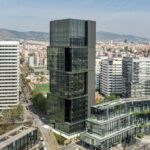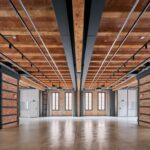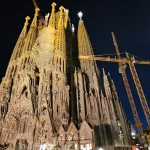Editorial Montaner i Simon Barcelona, Lluís Domènech i Montaner Architecture Design
Montaner i Simon, Barcelona Architecture
Fundación Tapies, Carrer Aragó design by Domènech i Montaner, Spain
Photos of this Catalan building from Summer 2011:
Montaner i Simon Publishing House
Address: Carrer Aragó 255, off Passeig de Gracia, Eixample, Barcelona
Date built: 1879-80/85; 1987-90
Design: Lluís Domènech i Montaner Architect
Editorial Montaner i Simón
Older photo of the Fundación Tapies building:
This is the building with all the curly wires on top of it!
Redeveloped for Fundación Tapies
Editorial Montaner i Simon was one of the most important publishing houses in Catalonia and Spain during the second half of the nineteenth century and the first third of the twentieth. For 120 years it produced an extensive catalogue of high-quality publications with a wide distribution network.
After it ceased production in 1981, most of its documentation and printing material was lost or dispersed. With the aim of recovering this legacy, the Fundació Antoni Tàpies has initiated a research project that includes all the contributions from people who were involved, in one way or another, with the history of this publishing house.
Images of this Lluis Domenech i Montaner building available upon request
Location: Passeig de Gracia, Barcelona, Catalunya, Northeast Spain, southwestern Europe
Barcelona Architectural Designs
Barcelona Architecture Walking Tours
Contemporary Architecture in Barcelona – architectural selection below:
Camp Nou stadium – Nou Parc Prensa Barcelona
Design: ON-A architecture
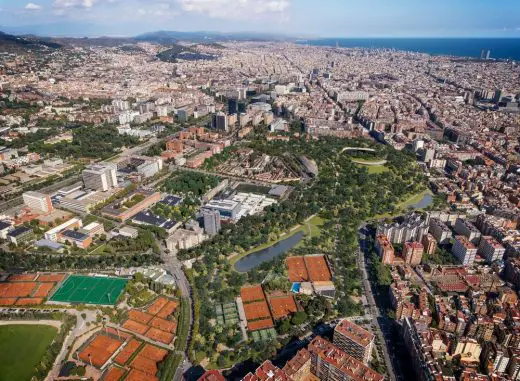
image © ON-A
Nou Parc Barcelona Landscape Design
Converting the Barcelona football stadium into a 26-hectare park is the proposal of a smart office to renature the cities. The ON-A architecture studio opens the debate to the possible renaturation of urban areas to adapt to the needs of the post-covid future.
Design: Nordest Arquitectura
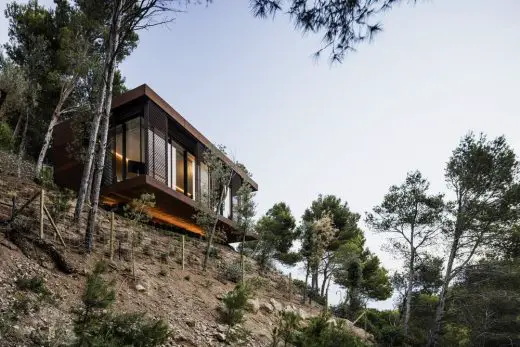
photo : Adrià Goula
House in Sa Tuna, Begur
The assignment consisted in the construction of a guest pavilion as an extension of the main house. The first thought by Nordest Arquitectura was to create a shape clear and simple, a cuboid placed in the middle of the forest.
Barcelona buildings near Editorial Montaner i Simon
Lleo Morera House, Passeig de Gracia 35, Eixample
Lluís Domènech i Montaner, Architect
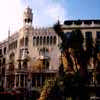
photo © Adrian Welch
Located at the other end of the block along Paseo de Gracia to Casa Battlo by Anton Gaudi this is a beautiful, florid building that turns the corner in traditional Barcelona grid style. Another building by Lluis Domenech is located in the next block to the north: Editorial Montaner i Simon.
Casa Batllo, Passeig de Gracia, Eixample
Antoni Gaudí Architect
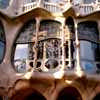
photo © Adrian Welch
Casa Mila – La Pedrera, Passeig de Gracia, Eixample
Antoni Gaudí Architect
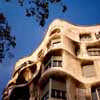
photo © Adrian Welch
Key Barcelona Buildings
Editorial Montaner i Simon Barcelona : Photos © Adrian Welch
Comments / photos for the Editorial Montaner i Simon Barcelona building design by Domènech i Montaner page welcome.


