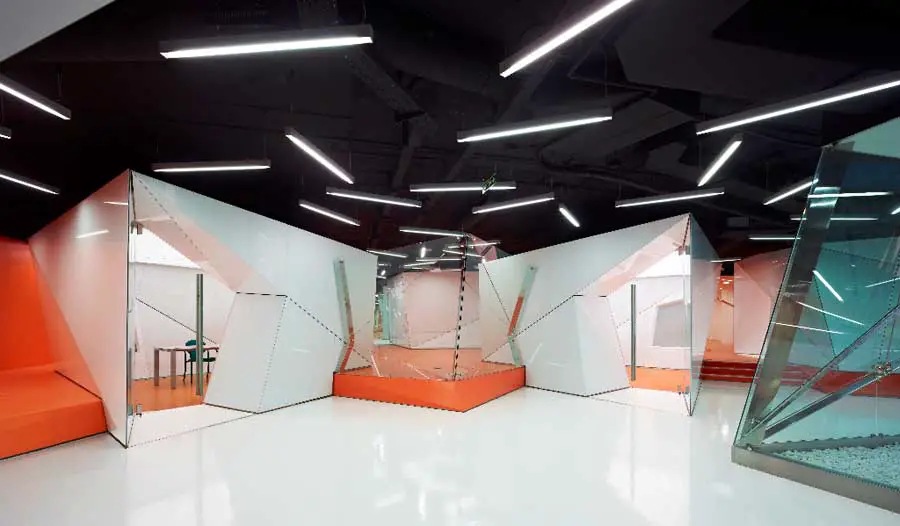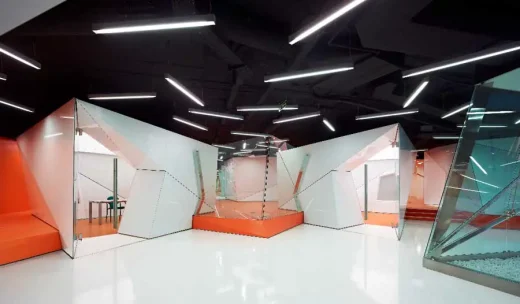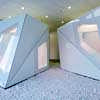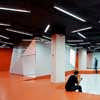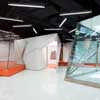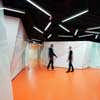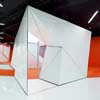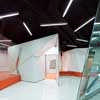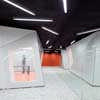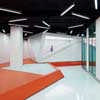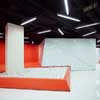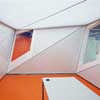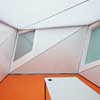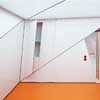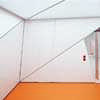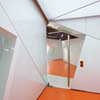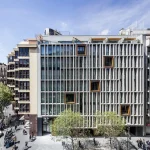Centre for Telecommunications and Information Technologies of the Generalitat de Catalunya, Spanish interior design
CTTI Offices Barcelona, Catalunya Architecture
CTTI Offices Barcelona design by ACXT architects
12 Jul 2011
Centre for Telecommunications and Information Technologies
CTTI Offices of the Generalitat de Catalunya Barcelona
Location: Hospitalet de Llobregat, west Barcelona
Design: Marc Casany Estrada, ACXT architects
Photos by Eugeni Pons
CTTI Offices of the Generalitat de Catalunya
Project Description:
The project consists of the rehabilitating and reform of an existing building to convert it in the new offices of the Centre for Telecommunications and Information Technologies (CTTI) of the Generalitat de Catalunya (Government of Catalonia – Spain).
These offices were built to group all the IT and telecommunication services of the Government of Catalonia. In its design has prevailed the most representative values such as innovation, technology, communication and service.
The idea of the project was based on creating a new “way of working”. This new scenario will represent a new insight in the habits of office work, transforming the CTTI in an excellent benchmark for the ICT service provider.”
The solution was established to create a “new concept of offices” with the following objectives:
1_Creating “new work dynamics”: Concept based on creating a place where users can make use of a knowledge exchange in a collaborative environment.
2_ Promoting communication: This space is the meeting point for those Public Administration´s “cooperative works”, becoming itself in an advanced scenario where the “reciprocal knowledge” is actively promoted.
3_Establishing a new corporate identity: This new “working scenario” has been created with a highly technical design & innovation, showing a strong image and represented by the Generalitat de Catalunya.
The challenge of the CTTI basement´s rehabilitating as a “workspace” meant an added difficulty when getting a comfortable environment for the user. The solution was to enabled an interior courtyard (we called “Well of light”) which through a set of mirrors (“Periscope” effect), was managed to lead the sunlight from the rooftop (located 5 floors above) to the basement improving the quality of this space.
The illumination´s concept for this working space goes beyond from being a simple functional solution to become an element to integrate and harmonize the architectural design, enhancing the meaning of the work.
The Outdoor artificial lighting for the meeting rooms are composed of “Linear fluorescents” (Type A energy rated) and randomly distributed in areas of movement. This placement is not fortuitous; the fluorescents are placed below the facilities (painted in black) to be unnoticed and giving the impression that there is nothing located in this space.
In the meeting rooms some plates with “LED strips” have been used as well as a Thermo elastic fabric which performs the function of a light diffuser, bringing a large homogeneous light within this space.
The combination of this natural and artificial lighting within the project with its local and centralized management, makes this basement space unique, functional, efficient and sustainable.
Centre for Telecommunications and Information Technologies of the Generalitat de Catalunya : Building Information
Project Title: new offices of the CTTI of the Generalitat de Catalunya
Client: Telecomunications Center & Information technologies, Generalitat de Catalunya Public Government Building
Architect: Marc Casany Estrada, ACXT architects
Location: Hospitalet de Llobregat, Barcelona, Spain
Public Government Building
Gross Floor area: 6,975 sqm
Cost €: 4.074.000
Start Date: Jan 2010
Completion Date: Jan 2011
Collaborators: Architecture / Site supervision: Sara Panadero + Veronique Brun
Engineering: Mercedes Gonzalez + Alfredo Fernández
Photographs: Eugeni Pons
Specific materials: Glass (Extrapurewhite, Transparent, Electrochromic glass, Mirror), Rubber and Epoxy resin
Centre for Telecommunications and Information Technologies CTTI Offices of the Generalitat de Catalunya Barcelona images / information from ACXT – DESPATX D’ARQUITECTURA
Centre for Telecommunications and Information Technologies CTTI Offices of the Generalitat de Catalunya is shortlisted for the LEAF Awards 2011
LEAF Awards : Shortlisted Buildings + Architects
Location: C. de Salvador Espriu, 45-51, 08908 Hospitalet de Llobregat, Barcelona, Catalunya, Spain
Barcelona Architectural Designs
Barcelona Architectural Designs – latest buildings
Contemporary Architecture in Barcelona – architectural selection below:
Barcelona Architecture Walking Tours – tailored city walks by e-architect guides
Barcelona Architect Studios – architectural firm listings on e-architect
Spanish Property Design
Contemporary Spanish Property Designs – recent architectural selection from e-architect below:
Comments / photos for the Centre for Telecommunications and Information Technologies CTTI Offices of the Generalitat de Catalunya Barcelona page welcome

