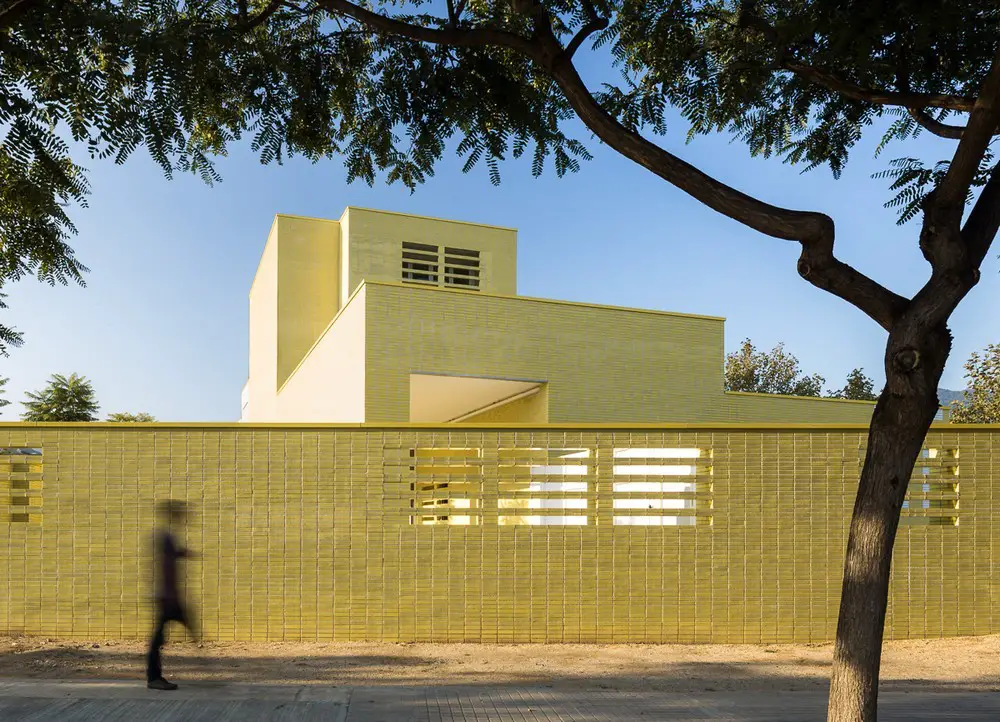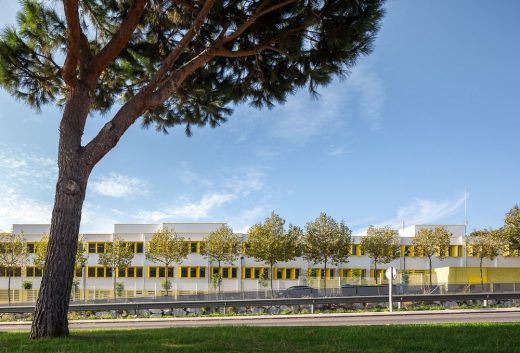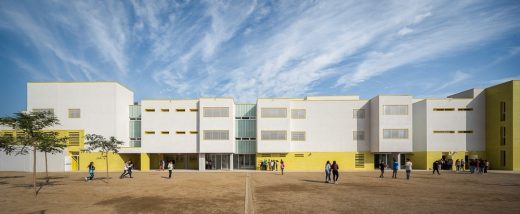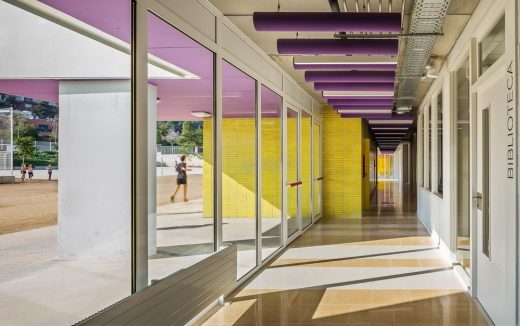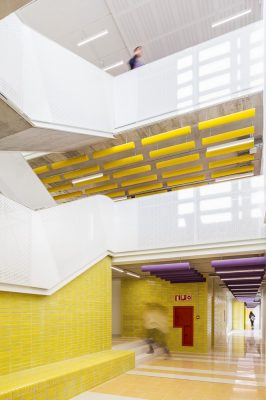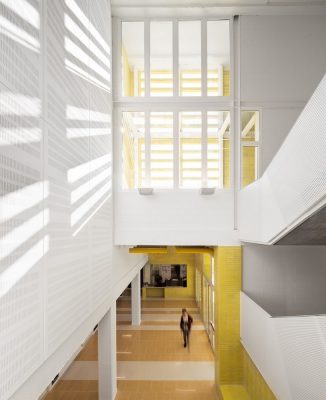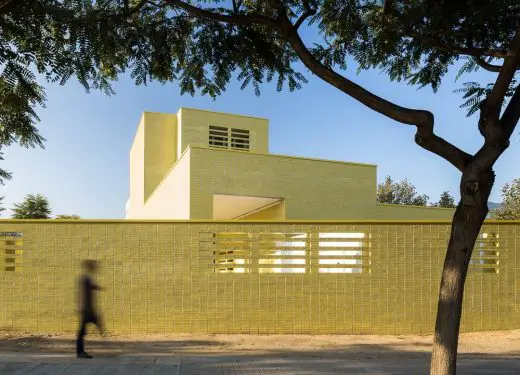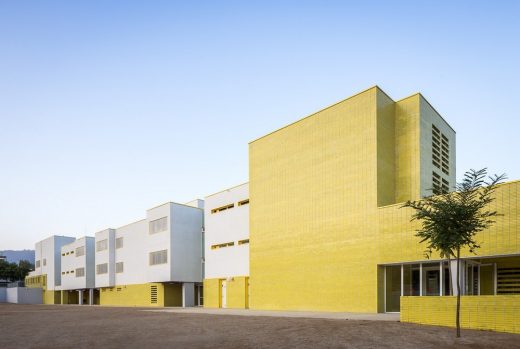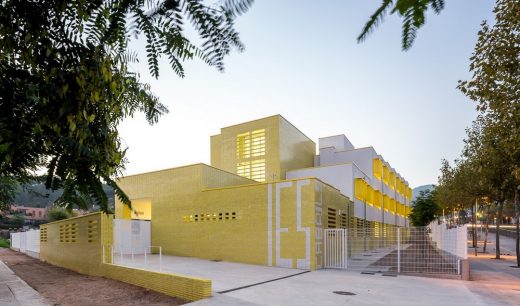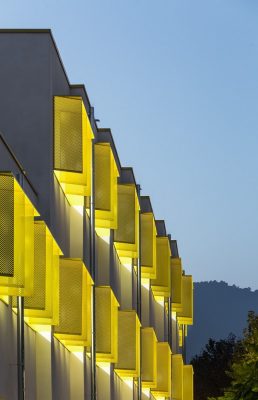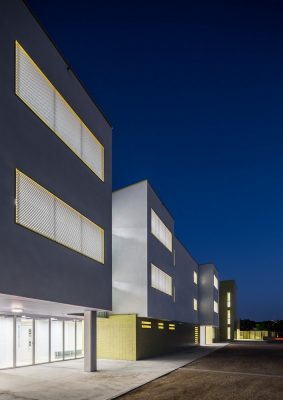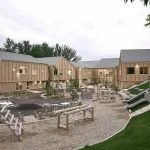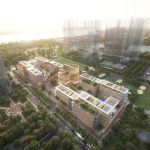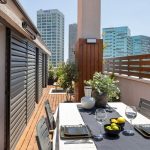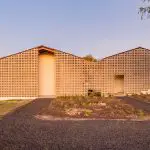Cabrils Secondary School, Maresme Education Building, Photos, Barcelona Architecture
Cabrils Secondary School near Barcelona
Educational Facility Development in Maresme, Catalonia design by VSarquitectura, Spain
17 Jan 2018
Institut Cabrils
Architect: VSarquitectura
Location: Cabrils, comarca of Maresme, province of Barcelona, Catalonia, Spain
Institut Cabrils, Maresme
Photos: Simon Garcia
The new Secondary School is located at the entrance to the town of Cabrils, very close to Barcelona. As you enter the village, it is the first of a series of facilities (school, sports center …) located along the road following the riverbed.
The sea and the mountain range parallel to the coast characterize an extremely urbanized and altered by man place. It is a boundary area between the fields and greenhouses that escaped urban development, and the villages, houses in row and sparsely inhabited housing estates that cover the lower part of the mountain, with the sea visible on the horizon.
The building was designed to accommodate a very specific and strict functional programme, as well as the need to release as much free space as possible for the playground and to enable a future growth. With these premises was conceived a 100m long piece parallel to the access road to the village and to the stream that descends towards the sea. The difference between the two ends exceeds one floor height.
Hence, the first architectural decision is taken with the aim of a better integration of the school into the urban surroundings:
The fragmentation of the volume. With a strategy of setbacks, the large volume it’s broken, introducing a vertical component and generating smaller planes closer to the scale of the nearby homes.
On the courtyard façade, according to what’s happening inside, the volume is broken in larger pieces of different materials.
A white volume. It seemed appropriate to use white in order to highlight the different volumes that cast shadows on one another. Preserving this way a Mediterranean tradition of smooth white volumes bathed in sunlight that characterizes de zone.
A coloured base. For technical reasons, such as resistance and durability, but also because of a dimension and proportions issue, the white volume needed a base. Throughout the building perimeter, a clinker brick glazed in yellow base at varying highs holds the white volume.
The yellow base becomes the focal point. Highlighting the building entrance and as a gateway to the village, the coloured base rises in high until covering the entire façade. The yellow base becomes the head and most singular part of the building.
Cabrils Secondary School, Barcelona – Building Information
Architects: Josep Val Ravell and Arnau Solé Simón
Area: 2.990 sqm
Collaborators: J. Gabriel Dominguez, Sergi Castells, Raul Lucas
Structural Engineering: BOMA ; AVAC J. Pablo Rodriguez y Ignacio Vallet
MEP Engineering: Lluis J. Duart
Constructor: UTE Tarraco + Caler
Building engineer: FPA Ferran Pelegrina i associats
Photograohy: Simon Garcia | arqfoto.com
Cabrils Secondary School near Barcelona images / information received 170118
Location: Cabrils, comarca of Maresme, province of Barcelona, Catalunya, eastern Spain
Architecture in Catalunya
Contemporary Architecture in Barcelona – architectural selection below:
Catalan Architecture Designs – chronological list
Barcelona Architecture Walking Tours
Santa Caterina Market
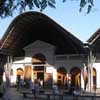
photo © Adrian Welch
Vallès Oriental Residence, Maresme Mountains, Catalonia, Spain
Design: YLAB Arquitectos
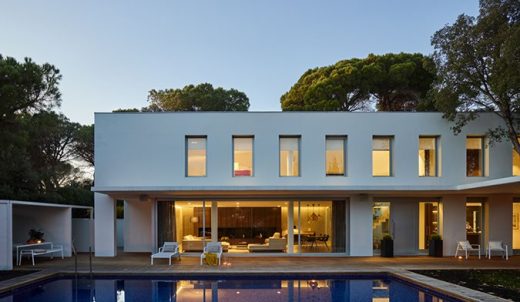
photo © Eugeni Pons
Vallès Oriental Residence by the Maresme Mountains
Ciutat Vella Apartment
Architects: YLAB Arquitectos
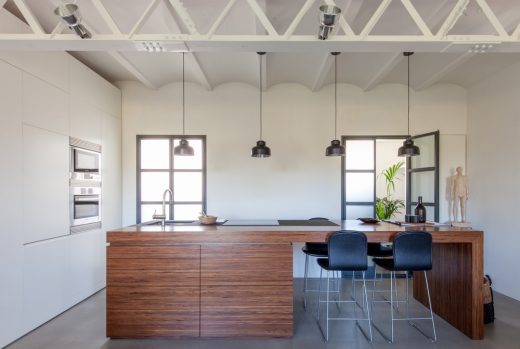
photograph : Tobias Laarmann
Ciutat Vella Apartment in Barcelona
Barcelona Cathedral
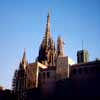
photo © Adrian Welch
Park at Diagonal Mar, Diagonal Mar – Barcelona Forum
Enric Miralles / Benedetta Tagliabue EMBT Architects
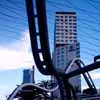
photo © AJW
Park at Diagonal Mar
Barcelona Buildings
Key Barcelona Building Designs
Comments / photos for the Cabrils Secondary School near Barcelona page welcome
Website: VSarquitectura

