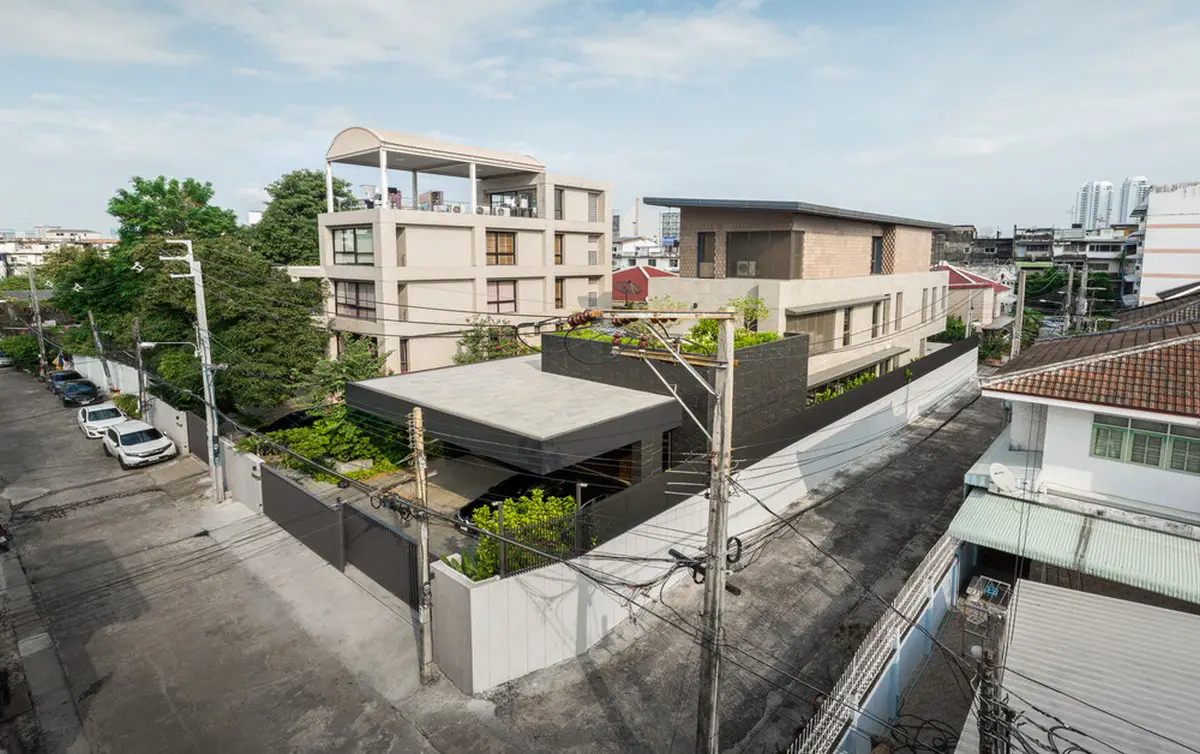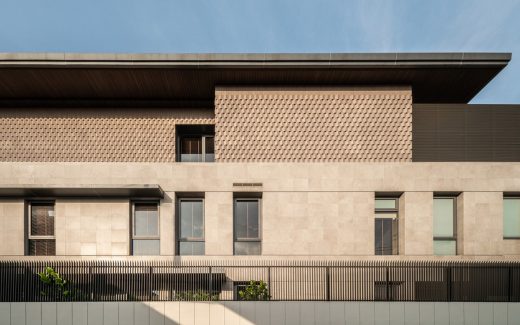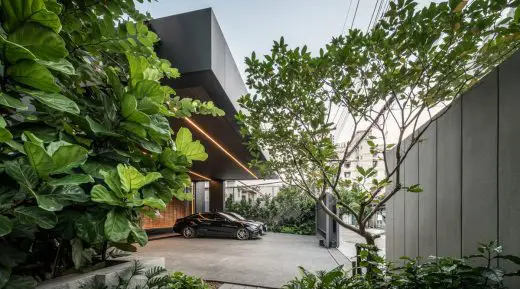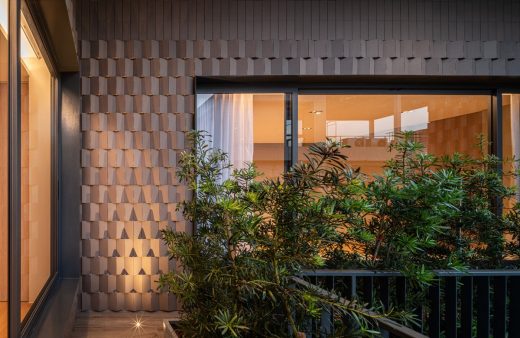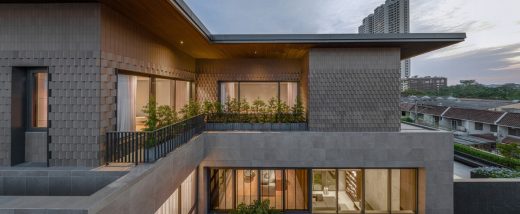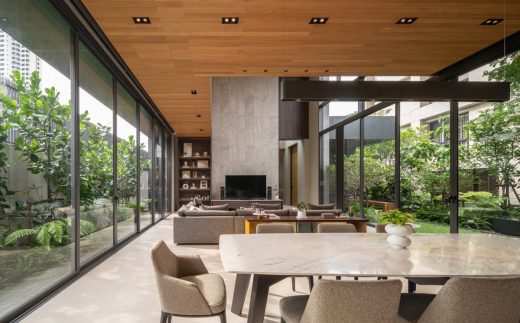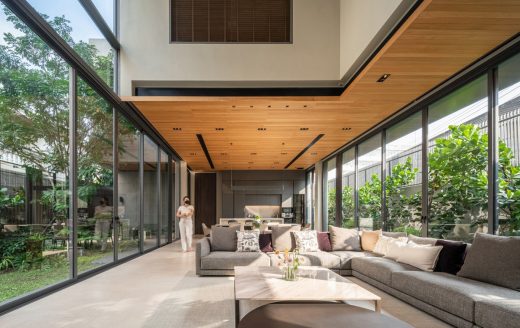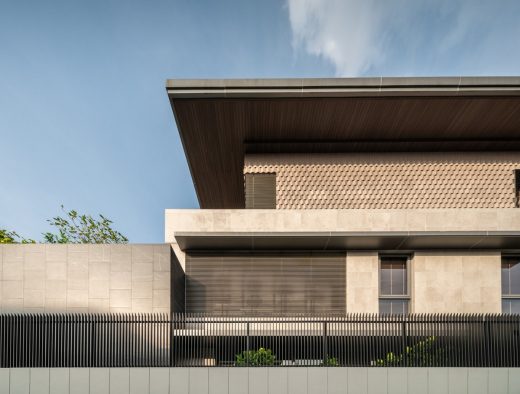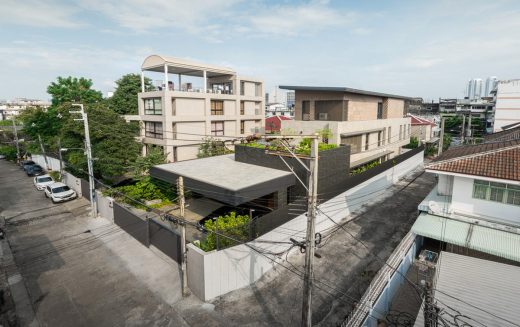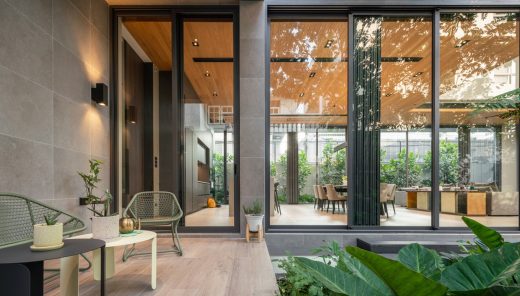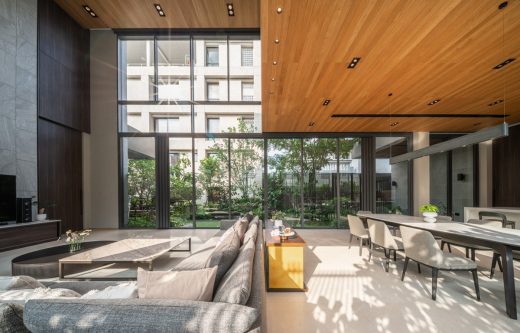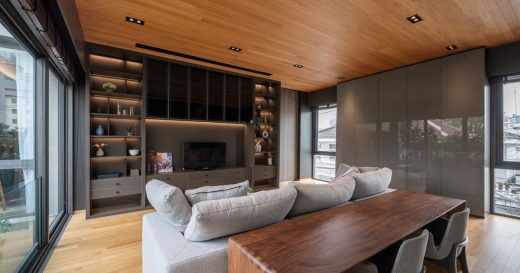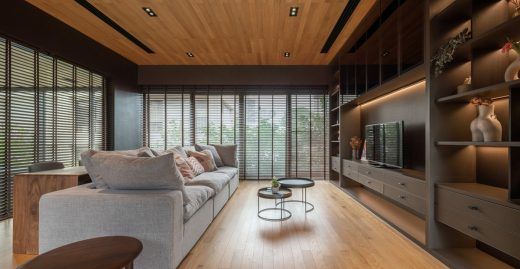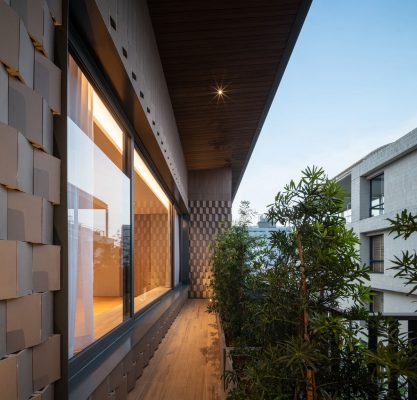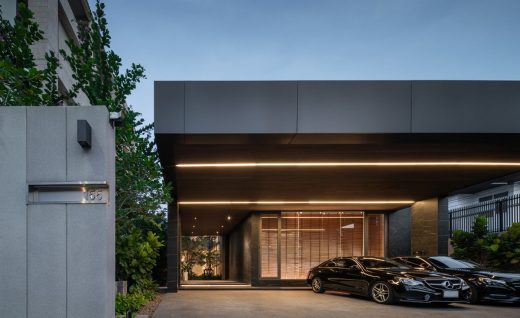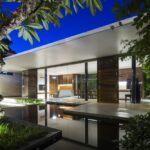Monow House, Bangkok residence, Thai residential property, Thailand modern luxury building photos
Monow House in Bangkok, Thailand
27 July 2024
Design: Archismith
Location: Pinklao, Bangkok, Thailand
Photos by SkyGround architectural film & photography
Monow House, Thailand
The owner of the Monow House purchased a piece of land next to his parents’ house to start his own family. Once completed, with the existing boundary wall between the two properties removed, the new house will be related to the parents’ house on various aspects, including a visual linkage between the dad’s TV Room and the son’s Living Room through the communal landscaped courtyard, a Fitness Room that mom will come over to use on a daily basis, a provision of extra parking lots for both houses, and a covered walkway connecting the kitchens of both houses together for service sharing.
Contextually, the plot is long and narrow, surrounded by neighbors with close proximity, so the planning of massing and openings is very crucial to ensure sufficient privacy.
The design team conducted a thorough review of the location and distance of the neighbors’ windows to avoid direct confrontation. With a site constraint in term of its width, the design solution will go up to 3 stories to achieve a decent amount of natural light and ventilation to all rooms. The massing is descending towards the front so as not to block the natural light and ventilation to the parents’ house.
One of the requirements from the owner was that the appearance of both houses must be related. To avoid having to do similar massing or design language, the design team proposed to link them through the use of materials instead. The external cladding on the 3rd floor is from the same manufacturer as the one used on exterior wall of the parents’ house, but a newer, more modern version. The exterior walls of the 3rd floor, being most exposed to the elements, are cladded with hollow-core triangular shaped ceramic tiles which act as a thermal barrier.
The heat gain is reduced thermodynamically by natural breeze flowing through the void of each tile. The folding texture of the cladding also helps to reduce a direct hit of sunlight, as 50% of the surface will be in shade most of the time.
Since the Thermic Tiles are wrapped on almost all surfaces of the 3rd storey, it was not an easy task, as the layout of the walls is not in a simple rectangular shape. Due to the 3-dimensional form of the tiles, they also cannot be cut, so the design team had to make sure that all wall dimensions could fit the tiles perfectly. The cladding on the 2nd floor, though not from the same supplier, is in a similar color tone as the parents’ house for consistency.
On the street level, the scale of the house appears to be similar to those rowhouses on the opposite side. The color scheme at the entrance is intentionally kept dark to accentuate the greenery of the courtyard at the end of the arrival tunnel.
Internally, the Living Room’s double-height glazed façade, facing north, provides optimal exposure to the courtyard view and daylight with minimum heat gain. The Working Room on the 2nd floor is structurally hung from above to avoid having columns blocking the garden view on the 1st floor.
Monow House in Bangkok, Thailand – Building Information
Architecture: Archismith
Project Name: Monow House
Completion Year: 2022
Gross Built Area: 880 sqm.
Location: Pinklao, Bangkok, Thailand
Program: Residential/ Private House
Owner: Parkorn Wijitaratnakit & Sasimol Ussamarn
Architect & Interior Designer: Archismith
Tel: +668 6551 9191
Email: [email protected]
Facebook: www.facebook.com/archi.smith.architects
Instagram: @archismith.architects
Landscape Designer: Field Landscape
Structural Engineer: Pipat Supasantitikul
Mechanical Engineer: MEE Consultants
Main Contractor: Vijitchai Home & Building
Interior Contractor: Leben Works
Photographer: SkyGround architectural film & photography
About Archismith
Archismith is a multi-disciplinary design firm based in Bangkok that was founded in 2015 by Jirawit Yamkleeb and Sukonthip Sa-ngiamvongse. As signified by the company’s name, which literally means architectural craftsman, Archismith’s designs are generally crafted with great attention to details and creativity on material application.
Photography: SkyGround architectural film & photography
Monow House, Bangkok, Thailand images / information received 270724 from v2com newswire
Location: Pinklao, Bangkok, Thailand, southeast Asia
Bangkok Architecture
For architecture lovers you should consider booking a tailor-made tour by e-architect, check out Bangkok Architecture Tours
Bangkok Architectural Designs
Popular House, Ladprao 18
Design: FLAT12x
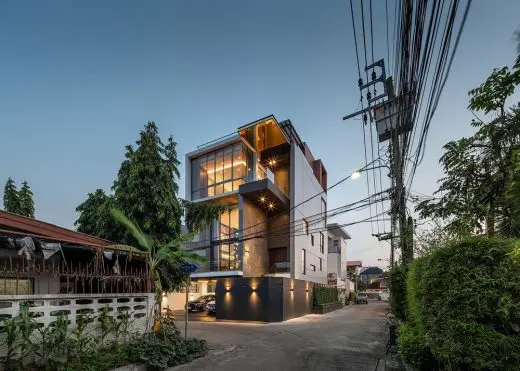
photo : DOF Sky|Ground
Popular House Bangkok, Thailand
Reflection House, Latphrao-Wanghin
Design: AUN Design Studio
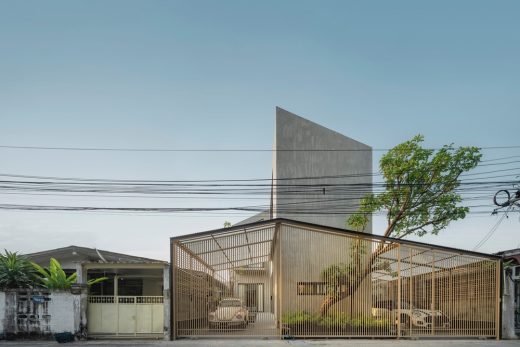
photos : Wison Tungthunya & W Workspace
Reflection House, Latphrao-Wanghin, Bangkok
Kalm Penthouse Ari Condominium
Design: Paon Architects
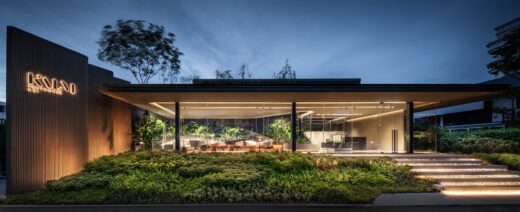
image : DOF Sky|Ground
Kalm Penthouse Ari Show Gallery
Headquarters for Vikasa, Bangkok
Design: Enter Projects Asia
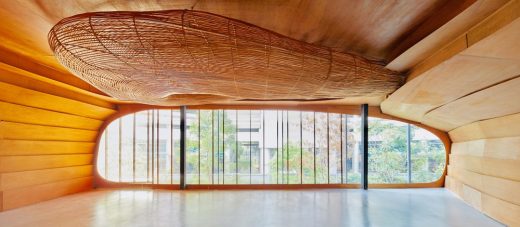
photograph : Ed Sumner
Vikasa Bangkok Headquarters Building
Hachi Serviced Apartment, Ladprao soi3, Chatuchak District
Architects: Octane architect & design
Hachi Serviced Apartment Building
Samitivej Wellness and Life Centre
Architects: dwp | design worldwide partnership
Samitivej Wellness and Life Centre Building
Thailand Architecture
Thai Architecture Designs – chronological list
Central Embassy – retail and hotel complex
Design: Amanda Levete Architects
Central Embassy Bangkok
One Bangkok Development
Architects: SOM
One Bangkok Development
Comments / photos for the Monow House, Bangkok, Thailand property designed by Archismith page welcome.

