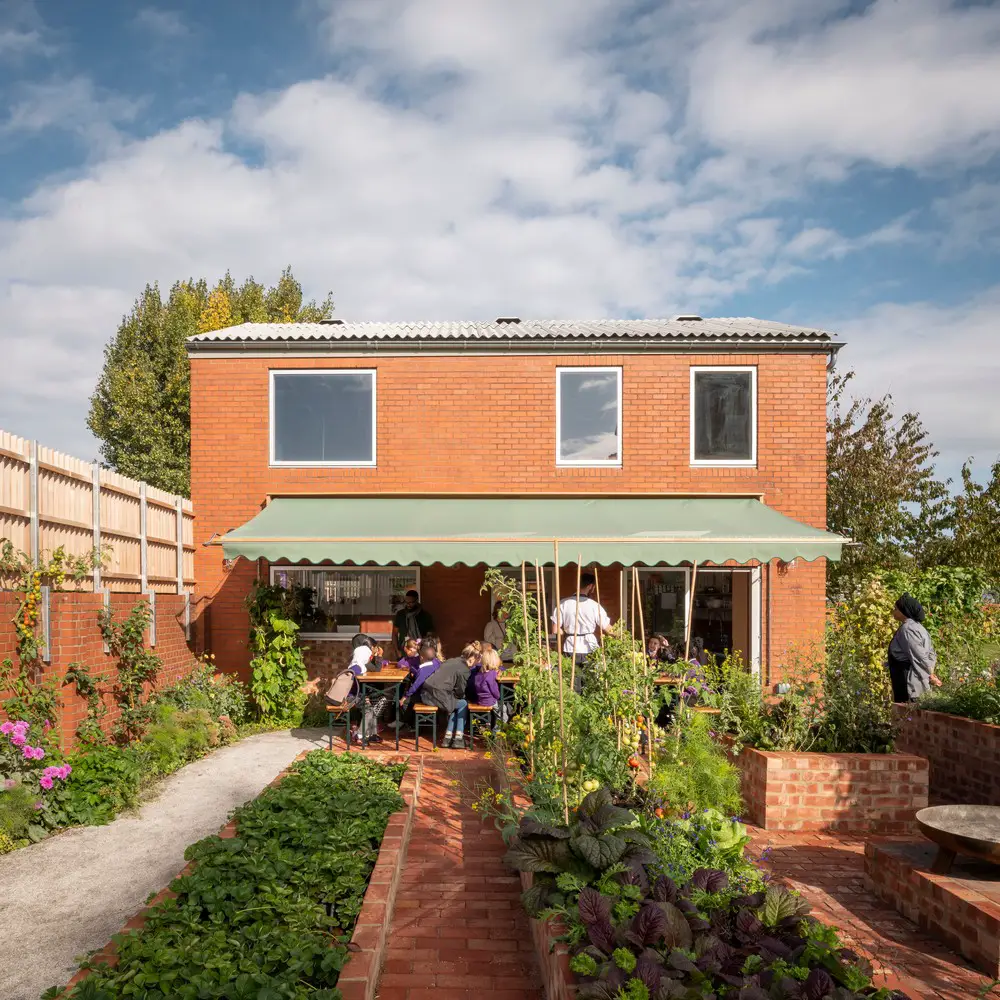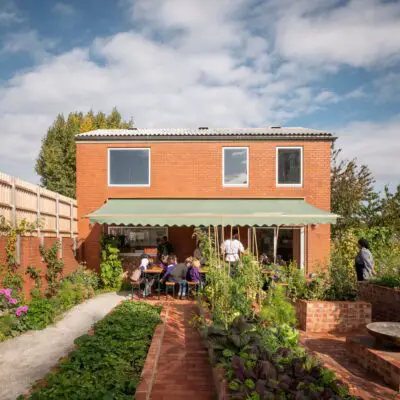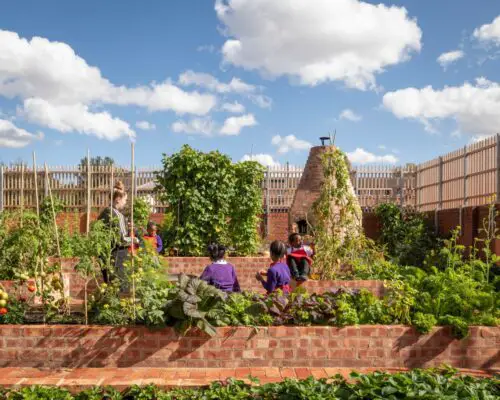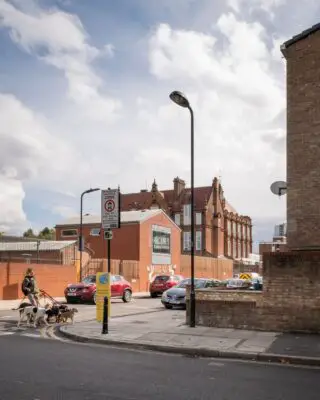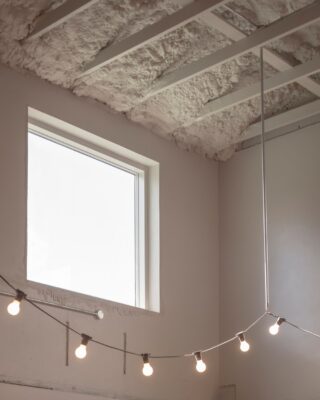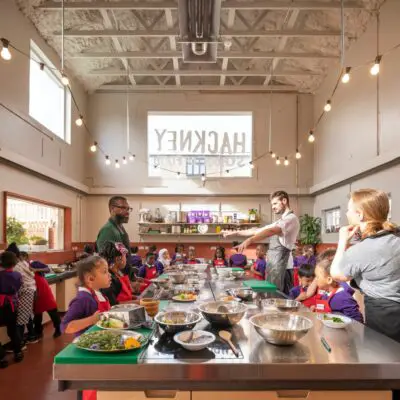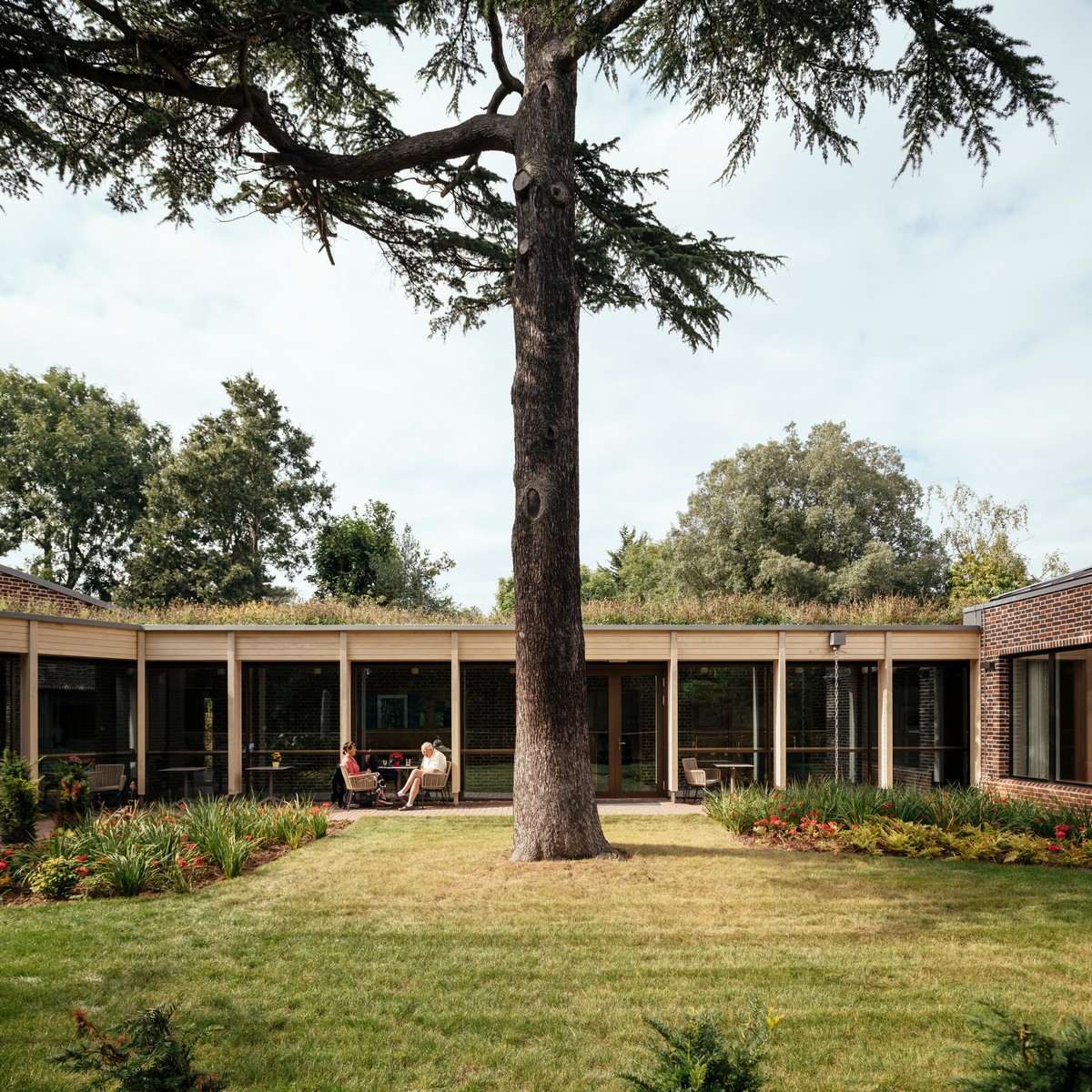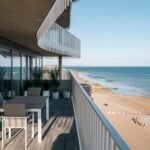2022 Stephen Lawrence Prize Winner, Hackney School of Food, Architecture, UK Low Cost Buildings, RIBA Award News
Stephen Lawrence Prize 2022 Winner
13 Oct 2022
Photos © Jim Stephenson
2022 Stephen Lawrence Prize Winner
Hackney School of Food wins Stephen Lawrence Prize 2022
The Royal Institute of British Architects (RIBA) has named The Hackney School of Food as the winner of the Stephen Lawrence Prize 2022.
The annual Prize was established in 1998 in memory of Stephen Lawrence, a teenager who was on his way to becoming an architect when he was tragically murdered in a racist attack in 1993. Supported and founded by the Marco Goldschmied Foundation, it aims to encourage new architectural talent, celebrating and rewarding projects with a construction budget of less than £1 million.
Previously a derelict school keeper’s house and garage, The Hackney School of Food provides a unique service in the area: an inspiring place to teach children how to grow, cook and eat food, whilst also serving as a crucial community hub.
Due to limited space and budget, Surman Weston looked to retrofit the existing building to realise the client’s vision. Whilst externally, the house appears unchanged, inside it is transformed by the removal of the first floor to create an impressive double-height space. Outside, the derelict gardens have been overhauled to provide vegetable patches, greenhouses and outdoor cooking and eating spaces, forming part of the welcoming oasis for children to learn all about food.
Matthew Goldschmied said:
“The success of the Hackney School of Food is not limited to this one site. The architect and client have developed an inspirational blueprint to teach others how to regenerate and enliven their own communities in a similar way. This bold and inventive investment exemplifies the power of architecture to transform not only the building it touches, but the community it serves.”
The judges of the Stephen Lawrence Prize 2022 were: Co-Trustee of the Marco Goldschmied Foundation, Matthew Goldschmied (Chair); Baroness Lawrence of Clarendon, Doreen Lawrence OBE; and winner of the 2021 Stephen Lawrence Prize and Director at Tonkin Liu, Mike Tonkin.
Hackney School of Food – Building Information
RIBA region: London
Architect practice: Surman Weston – http://surmanweston.com/
Date of completion: 06 2020
Date of occupation: 06 2020
Client company name: LEAP Federation & Chefs in Schools
Project city/town: London
Contract value: Confidential
Gross internal area: 59.00 sqm
Net internal area: 59.00 sqm
Cost per m²: Confidential
Contractor company name: Modernarc
Consultants
Structural Engineers
Structure Workshop
Environmental / M&E Engineers
Peter Deer and Associates
Graphic Design
Jean Jullien
Landscape Consultancy
Lidia d’Agostino
Awards
• RIBA Regional Award
• Regional Small Project of the Year
• Regional Award Short List
• London East
Jury Report
What would you do with a derelict school keepers house on a small plot of land?
The Hackney School of Food, a joint venture project between a charity and a federation of schools meets this challenge on just such a site, in one of London’s most deprived neighbourhoods.
This truly noteworthy scheme provides a service unlike any other to the community: a much-needed kitchen school for all pupils in Hackney, an inspiring place to teach children how to grow, cook and eat food, while also serving as an important community hub. All built on a strong business model where corporate events help finance the operation.
The architectural response to the client’s brief is underpinned by a strong and distinctive design philosophy, driven by an ethos of maximizing educational impact.
The school keeper’s house and garage have been transformed incredibly imaginatively, adapting the existing building fabric distinctly and honestly, with a carefully considered and controlled set of unifying materials. The value for money of each and every move has been fully interrogated. This is no small feat on the architect’s part, who has shown dexterity and risen to the challenge by retaining and removing key elements on site and then stitching everything back together in thoughtful and economic ways.
Externally, brick, timber, cement board and zinc rainwater goods are the materials of choice for building and landscape. The harsh weld mesh fencing previously atop the existing boundary wall has been replaced with a more inviting and softer open timber fence. A large high-level window to the street gable not only allows north light in but advertises the school’s presence. The street scene is set with murals by Jean Jullien. Building interventions mean the paving, planters and pizza oven use the same unifying brick, distinct in every way from the small, engineering brick of the 1980s. Rainwater is collected in a pleasingly large, low-slung tank, ready for use in the ground’s kitchen garden.
Internally, the space has been cleared of all divisions from floor to ceiling, forming a cathedral of food complete with a ‘cauliflower ceiling’, which is in fact unfettered spray foam and thankfully fire-treated. Old finishes and scars are left exposed on walls as a reminder of the building’s former use. Timber cement board has been used across floors, lower walls and window surrounds as a robust and hygienic finish that holds the space together. Adjustable worktops and flush hobs maximise flexibility and safety.
Everywhere one looks, the details are considered, thoughtfully designed and set out in a natural, unselfconscious way. This is design to support utility rather than design for design’s sake and creates many moments of delight. It has turned the ordinary into the extraordinary with the budget largely spent up to child height.
The architecture allows for a praiseworthy amount of community outreach. The jury couldn’t fault the intention and apparent impact. The architects’ subsequent extended brief to create a toolkit for application on other unused buildings across the borough evidences this.
The project is accessible, safe, biodiverse, rich in social nourishment and worthy of a visit if you are in the area – if for nothing else, some chicken-hugging wellness.
Photographer credits: © Jim Stephenson
Stephen Lawrence Prize 2021 Winner information from RIBA
Stephen Lawrence Prize Winners
2017 RIBA Stephen Lawrence Prize Winner
The Houseboat, Poole Harbour, Dorset, Southern England
Design: Mole Architects and Rebecca Granger Architects
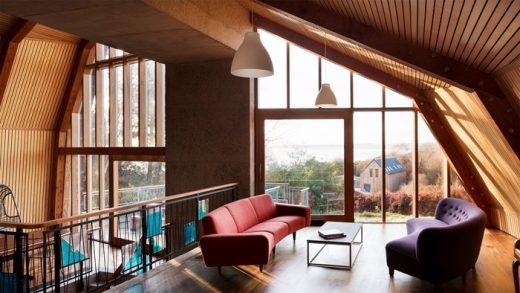
photo © Rory Gardiner
The Houseboat near Poole Harbour winner of Stephen Lawrence Prize 2017 – Stephen Lawrence Prize 2017 Shortlist
2016 RIBA Stephen Lawrence Prize Winner
House of Trace, London by Tsuruta Architects
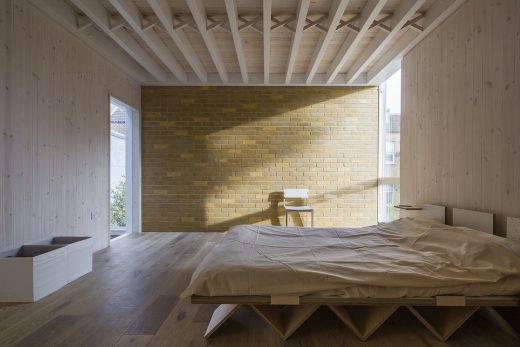
photo : Tim Croker
House of Trace – Stephen Lawrence Prize 2016 Shortlist
2014 Stephen Lawrence Prize Winner
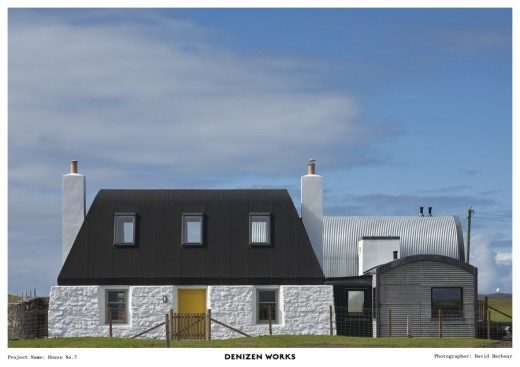
photo courtesy of RIBA
House no 7, Isle of Tiree
Stephen Lawrence Prize Winner in 2013
Montpelier Community Nursery, Brecknock Road, N19 by AYA
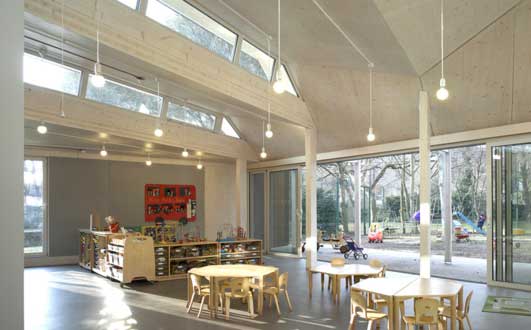
photo : Nick Kane
Stephen Lawrence Prize Winner 2012
Kings Grove London – Stephen Lawrence Prize 2012
Royal Institute of British Architects Awards
Stephen Lawrence Memorial Lecture
Comments / photos for the Stephen Lawrence Prize 2022 Winner page welcome
Website: RIBA Stephen Lawrence Prize

