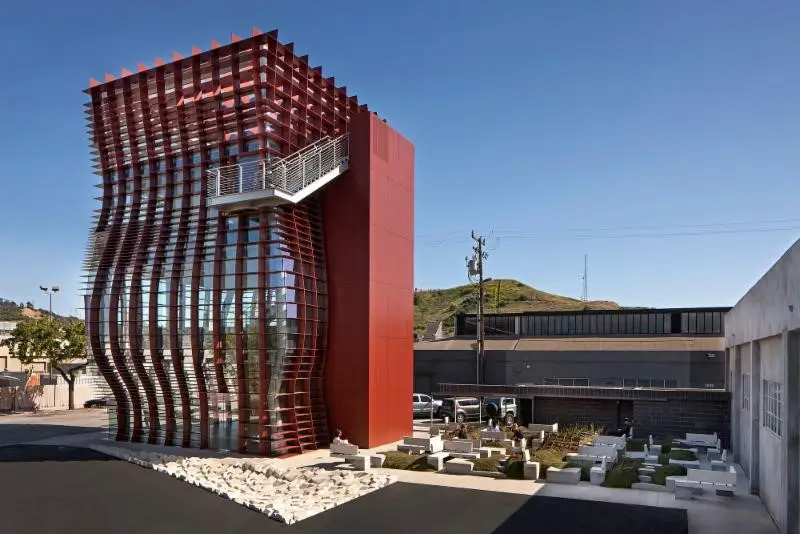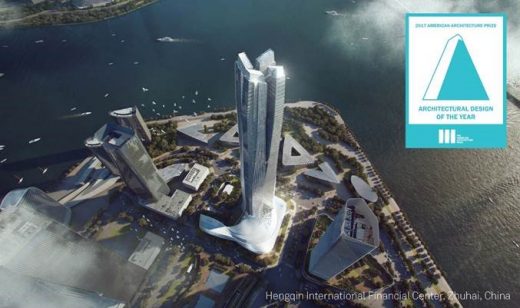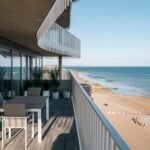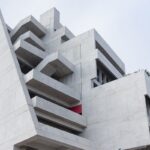The American Prize for Architecture 2020 Winner, Eric Owen Moss Architect News
American Prize for Architecture 2020 News
Most Prominent Architects Firm in the United States – Architectural Prize USA
Nov 23, 2020
The American Architecture Prize 2020 Winner
Icon-maker Eric Owen Moss Wins The Prestigious 2020 American Prize For Architecture
The LA-Based Architecture Office Honored for Four Decades of
Prolific Architecture and Urbanism and Announced as this
Year’s Laureate of America’s Highest Prize for Contemporary Architecture
LOS ANGELES, CALIFORNIA (November, 2020) — Lauded as a visionary amongst his American contemporaries and one of the leading Los Angeles architects who have set the tone, if not the mood of today’s new Los Angeles Architecture, Eric Owen Moss has been selected as this year’s Laureate of The American Prize for Architecture by both The Chicago Athenaeum: Museum of Architecture and Design and The European Centre for Architecture Art Design and Urban Studies.
Vespertine, Culver City, Los Angeles, CA, USA, by Eric Owen Moss Architects:
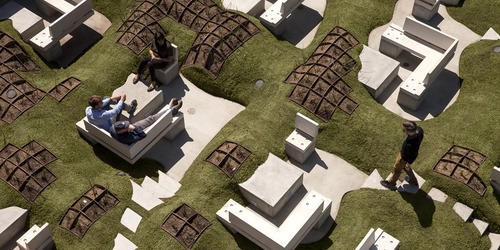
image courtesy of Chicago Athenaeum
The 40-year-old firm of Eric Owen Moss Architects has created some of Los Angeles’ best and freshest new architecture, particularly The Samitaur Tower, The Waffle, The Cactus Tower, and the warehouse renovations, 3555 and Stealth, in California’s Culver City where the firm is based.
These iconic works are not just exemplary works of architecture, but the firm has also managed to rejuvenate entire areas of the blighted city where the buildings are built.
“His buildings appear geometrically simple, but are infused with theory and purpose,” states architecture critic and President/CEO of The Chicago Athenaeum.
“His work in his usual and famous Kafkaesque approach simultaneously fosters an insatiable curiosity into what makes him tick; and even more, what makes this ticking turn into such astounding architecture.”
“The firm’s buildings are quite easy to spot, but difficult to compartmentalize. They constitute a clash of forms where surfaces collide, rupture, twist, bend, split, melt, and explode out of control—all to avoid even remotely any kind of suggestion of a design methodology of any kind.”
Architect Eric Owen Moss, Culver City, Los Angeles, CA, USA:
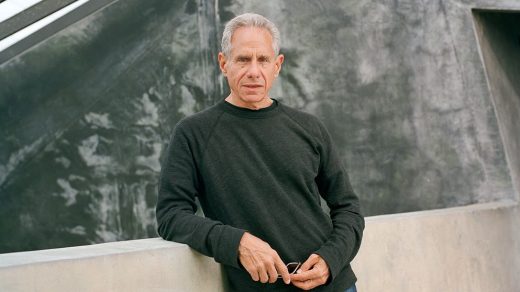
“Moss and his firm’s forward-thinking approach, deep commitment to the ‘art of space-making,’ and the architect’s singular devotion to the urban environment and to urban revival, passion if you will, have been evidenced since the late 1970s.”
“His works, particularly in Culver City, have redefined urban intervention, not with the sole aim of making declining areas of the city more presentable, but remaking and reinventing these areas as visionary post-industrial urban spaces with a panache for leading, not following growing and expanding residential and working development.”
“Eric Owen Moss is widely recognized for his visionary designs around the world.”
“Regarded as a deconstructivist,” continues Narkiewicz-Laine, “the architect’s designs essentially discard
Modernist concepts and specific historical references. His structures are striking and distinctive sculptures of metal, cement, and glass that defy categorization.”
“The prolific architect and his precision and dexterity are demonstrated through his mastery of building
techniques, interpretation of site and context, and then intentionality of details.”
“Philip Johnson once described Moss as a ‘jeweler of junk,’ twisting and bending static architectural materials into eye-popping architectonic forms.”
“And maybe Johnson is correct: Moss has masterly manipulated the architectural masses and the most static materials, creating using the finest precision of the most intricate jeweler,” Narkiewicz-Laine expounds.
Established in 1994, The American Prize for Architecture, also known as The Louis H. Sullivan Award, is given to an outstanding office and/or practitioner in the United States that have emblazoned a new direction in the history of American Architecture with talent, vision, and commitment and has demonstrated consistent contributions to humanity through the built environment and through the art of architecture.
The Award, organized jointly by two public institutions, The Chicago Athenaeum and The European Centre for Architecture Art Design and Urban Studies, honors American architects, as well as other global architects practicing on a multiple of continents, whose body of architectural work, over time, exemplifies superior design and humanist ideals.
The American Prize for Architecture pays tribute to the spirit of the founder of modernism, Louis Sullivan, and the subsequent generations of Chicago practitioners as Frank Lloyd Wright, Daniel H. Burnham, and Holabird & Root.
Térmicas del Besòs by Eric Owen Moss Architects, Barcelona, Spain, 2013-2014:
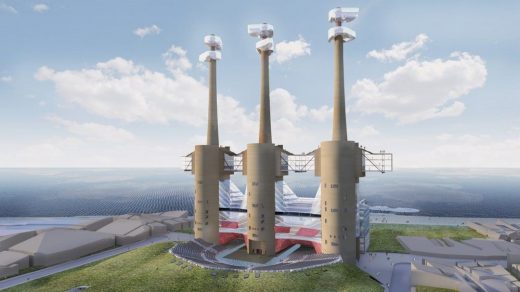
It also broadcasts globally the significant contributions of America’s rich and inspiring architecture practice and its living legacy to the world at large.
Previous American Prize Laureates include: Sir Norman Foster, Michael Graves, the General Services
Administration, Richard Meier, Adrian Smith + Gordon Gill Architecture, Form4Architecture, and James von Klemperer of Kohn Pedersen Fox Associates PC.
Last year, the Prize was given to Bernardo Fort-Brescia and Laurinda Spear of the Miami-based firm of
Arquitectonica.
Eric Owen Moss was born in Los Angeles, California, in 1943.
He received a Bachelor of Arts from the University of California, Los Angeles in 1965, his Masters of Architecture from the University of California, Berkeley, College of Environmental Design in 1968, and a second Masters of Architecture from Harvard University Graduate School of Design in 1972.
Moss has been teaching at Southern California Institute of Architecture (SCI-Arc) since 1974 and served as director from 2002 to 2015. He has held chairs at Yale and Harvard universities, and appointments at Columbia University, the University of Applied Arts Vienna, and the Royal Danish Academy of Fine Arts in Copenhagen.
Eric Owen Moss Architects, also known as EOMA, was founded in 1973.
The 25-person, Culver City-based firm designs and constructs projects in the United States and around the world.
The work of the office has been thoroughly documented in books, monographs, and publications internationally, including the 1,568-page Eric Owen Moss Construction Manual published by AADCU in 2009.
Since 1986, the EOMA team has been working with developers Frederick and Laurie Samitaur Smith to transform an abandoned industrial neighborhood into a campus for creative-minded companies.
Today, the Hayden Tract and surrounding neighborhood attract some of the most successful design, film, internet, and digital media companies in the world.
Moss received an Academy Award in Architecture from the American Academy of Arts and Letters in 1999. He was awarded the 2001 AIA/LA Gold Medal for his architectural work as well as the Business Week/Architectural Record Award in 2003 for the design and construction of the Stealth project in Culver City.
He received the Distinguished Alumni Award from the University of California at Berkeley in 2003. In 2007, he received the 2007 Arnold Brunner Memorial Prize from the American Academy of Arts and letters. In 2011, he was awarded the Jencks Award, given each year to an architect who has made a major contribution to theory and practice of architecture by the Royal Institute of British Architects. In 2014, Moss was named a “Game Changer” by Metropolis Magazine. In 2016, Moss was awarded the Austrian Decoration for Science and Art.
Moss has also won numerous American Architecture Awards and International Architecture Awards from The Chicago Athenaeum.
For over 35 years, Moss and his associates have been chipping away the former industrial Culver City and turning the former light manufacturing area, into a thriving, cutting-edge creative urban hub.
Started in 1986, the project’s master plan, called “The New City,” proposed 43 buildings in the Hayden Tract in Culver City.
More than half of the buildings have been completed, with several recognized as outstanding public art.
“Behind every visionary architect is an equally visionary client,” states Narkiewicz-Laine.
The success of Moss and his firm are also due to the astute developers Frederick and Laurie Samitaur Smith, who invested in warehouses owned in Hayden Tract and who also saw architecture as an art form. The couple worked with Moss to transform the derelict spaces into offices that would attract creative-minded companies.
This fruitful, unique relationship started when Frederick Smith started buying up run-down commercials buildings and needed an architect to redesign and renovate several warehouses. The idea was to burrow deeply into an overlooked and built-out industrial neighborhood and transform it from the inside out.
When Smith walked into Moss’s office, he saw a copy of T.S. Eliot’s wartime poems Four Quartets on the desk and guessed that here might be a kindred spirit—“an architect,” as Smith puts it, “with a brain.”
The architecture and urban space making that the architect-client team designed and built would be the magnet for their continued success. Launching the concept of creative office space and positioning architecture as a method to uncover new social and civic opportunities. Re-inventing the city and reusing former industrial buildings and re-purposing the industrial aesthetic was a “win, win” situation from the outset.
“Moss and his buildings and his ideas gave these formerly blighted areas a sudden recognizable luster and .and a sudden freshness that only superb architecture can easily acquiesce,” states Narkiewicz-Laine.
Pterodactyl by Eric Owen Moss Architects, Culver City, California, 1999-2014:
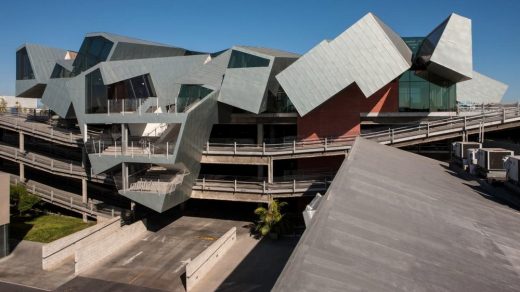
Today, the Hayden Tract is an architectural wonderland occupied by some of the most artistic companies in the world, such as Nike, Converse, The Tennis Channel, and advertising giant Ogilvy and Mather.
“A kind of new Columbus, Indiana, if you will.”
“Urban renaissance, nonetheless. Moss and his clients buried the old Culver City for good.”
Hayden Tract contains many of Eric Owen Moss’ signature buildings that have garnered endless critical acclaim, striking examples of exceptional architectural thinking and a truly bold cosmopolitan approach.
One of the earliest, successful Moss designs is the 17-story (W)rapper, designed in 1997 and an almost
completed project, features a continuous system of curvilinear ribbons, neither beams, nor columns, wraps the two contiguous boxes—T-shaped in plan—allowing a completely open, column-free interior. The new tower, with floor plates of 15,000 square feet per floor, is supported on a structure of curvilinear steel tube ribbons, one foot by five feet, filled with concrete. The ribbon system is located external to the floors, so the floor interiors are entirely open and flexible. The ribbons are resolved at the base of the tower as a series of intersecting hyperbolic support walls that geometrically join ribbons on one elevation of the bar with ribbons on the opposite side.
On the south and west elevations, the most difficult sun control elevations, remaining vertical glazing above 8 feet, varying in height and depth, depending on the changing floor to floor heights, is canted inwards to protect the elevation from direct sunlight.
The Beehive (1994-2001), named in retrospect, for its shape, and includes a 2nd floor conference facility and a ground floor reception area for an on-line medical supplies company in Culver City. The project also includes a two-story rectangular volume, directly behind the Beehive, that holds office space. The project is entirely new, inserted in the midst of an existing grouping of contiguous warehouse buildings. A dilapidated, two-story structure is demolished, and a new two-story structure is constructed on the site. The tenant’s space abuts existing warehouse buildings on three sides—east, south, and west—leaving a 35-foot-wide site area, facing National Boulevard, where the Beehive itself is constructed.
An exemplar of Moss’ singular brand of urban poetics, the Pterodactyl (1999-2015), perched atop a lower-level parking structure, is a jumble of fractured boxes that jut out at diverse angles, like a child’s origami paper game in process.
Inside, the building actually has a conventionally orthogonal first floor, while the angled roofs on the upper levels afford a variety of differently configured spaces, including quiet corners and annexes for private meetings. In a neighborhood of mostly low- and mid-rise structures, the lofted upper stories are favored for their cool breezes and panoramic views across the long, flat expanse of central Los Angeles.
The Pterodactyl perfectly demonstrates the architect’s way his buildings in the Hayden Tract reconfigure their post-industrial environment, creating a new order even in the act of disruption.
For the Umbrella (1999) Moss adjoined two warehouses constructed in the 1940s and re-designed them as a performance and recording venue for the Los Angele Philharmonic Orchestra. The outdoor performance venue, the roof-top “umbrella,” originally designed to accommodate thirty performing musicians, was retained in the second scheme. The plan is to use the umbrella sporadically for outdoor performance related events.
Seventeen slumped, laminated, over-lapping glass panels, supported on a frame of steel pipes, provide a double curving, transparent canopy over the musicians’ seating. Each of the seventeen panels is unique, with matching adjacent edges facilitating the panel overlap, and supported by two stainless steel z-clips attached to the pipes at each overlapping panel edge. The construction of the bent glass umbrella roof is the first-time curving, laminated glass has been successfully engineered, fabricated, and installed.
Cactus Tower (2009-2010) is the redevelopment of a 70-year-old light industrial unit in Culver City, was designed for the Chicago-based US media and graphics business, Foundation Content. While the studios are fine, the most memorable piece of building work stands just outside Foundation Content’s new complex.
The architects stripped back the metal cladding on an adjacent industrial press, set a lattice of 28 plant pots onto the remaining frame, and planted a Mexican fencepost cactus into each pot.
Dubbing this “The Cactus Tower,” it serves as both a local landmark and an outdoor meeting area, with the overhead cacti keeping the heat off the employees.
Later, Moss added a new 55-foot, three-story structure called “The Waffle” (2007-2016), taking its name from the grid of vertical and horizontal steel louvers, which handsomely ebb and flow apart as the building’s strikingly twists and curves.
For the Stealth (2001), Moss’ design concept originated with a requirement for the excavation and removal of toxic earth on the west street front of the formerly industrial site. One of three contiguous warehouse structures, forming a single working space, was demolished to provide ground access to the area where the polluted soil was to be removed.
A concrete block wall was constructed to enclose the two remaining warehouses on the east, and the Stealth was constructed to the west, against the new wall. A portion of the excavated area, underneath the overhanging new structure was re-graded, and landscaped forming a sunken garden and meeting space, six feet below the sidewalk elevation.
Samitaur Tower by Eric Owen Moss Architects, Los Angeles, California, 2010-12:
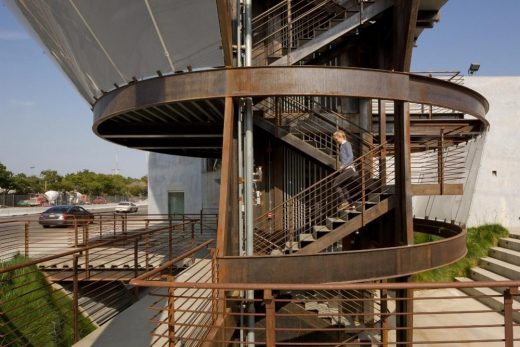
“Moss’ living experiment in Culver City,” adds Narkiewicz-Laine, “confirms his status as perhaps the most
essential, and the most authentic, of the West Coast’s masters of contemporary design.”
Internationally, Moss has also designed projects for Shenzhen, Moscow, Venice, Helsinki, Vienna, St. Petersburg, Belgrade, Guangzhou, Nanjing, Hong Kong, Giza, Dusseldorf, London, Oslo, Havana, Guadalajara, and Mexico City, which have catapulted this architect to super star status.
One highly poetic work, Border Fence (2006) designed for the Mexico/US border, connects a landscape
design concept with the policy issues that divide Mexico and the United States. The solution here involves the construction of a 2,000-mile-long earth mound, a multi-cultural promenade on raised earth, raised on the border itself, with traffic over the border directed through a series of Siqueiros’ murals on the walls of the tunnels to be excavated under the border/mound.
Vertical glass tubes, a “glass forest,” are positioned on the mounds, bringing light to the under-border tunnels, and orchestrating the parallel-to-the-border walk along the mound. This is the architecture of open borders and cultural exchange, forgoing the conventional manifestations of nation-to-nation insecurity.
The Mountain Island City (2013-2014), one component of a multi-city master plan located outside of Nanjing, China, demonstrates the architect’s keen ability to shift scales from a singular iconic building to a massive urban project of three new stacked islands that provide the base for three large towers on the southern side of the lake. Island Bridge Connectors link the towers to the man-made island.
The perimeter of the Island is lined with a new Waterfront Edge Building that follows the waterfront. Smaller neighborhoods are located inland. There are a number of Wharfs along the perimeter of the Island, and a series of Waterfront Sun Courts on the water’s edge that are shaped to align with the orientation of the sun. These very large courtyard structures combine various program uses to become major activity centers on the Island. Bridges connect the Waterfront Sun Courts to the mainland.
In Térmicas del Besòs (2013-2014) for Barcelona, Spain, Moss is at his very best converting a former power plant, built in 1976 and decommissioned in 2001, to contain a variety of public uses including exhibition, theater, and observation decks, along with a hotel, restaurants, residential units, and office space.
The Umbrella by Eric Owen Moss, Culver City, California, 1999:
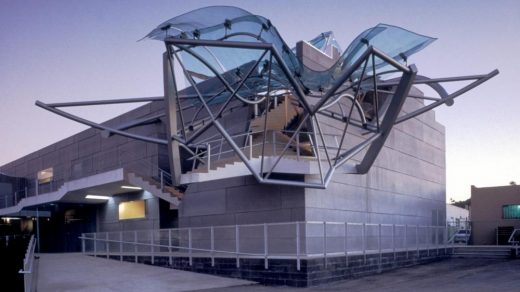
The project reclaims and reuses these unique existing structures, this project envisions a new grand public gathering space. The original boiler building, an enormous shed once used to house heavy machinery, is stripped of its cladding and repurposed as a multi-level convention hall with a variety of exhibition and meeting spaces. The three exhaust towers are connected to one another by large glass volumes, containing offices, residences, hotels, and theaters. Observation decks at the top of the towers provide magnificent views of the city.
“Moss possesses a profound knowledge of architectural history and theory, and embracing the avant-garde, he never merely replicated the status quo, but his search for meaningful architecture was reflected in his buildings that to this day, defy stylistic categorizations, are constantly evolving, and always fresh in their approach,” continues Narkiewicz-Laine.
“His buildings never appear loud or assuming, but are infused with absolute lyrical poetry.”
“This architect’s avant-garde approach is fluid, adjusting in response to the needs and influences of each
environment through a concept of interrelated time and form.”
“He never merely replicated the status quo, but his search for meaningful architecture is reflected in his buildings that to this day, are constantly evolving, and always fresh in their approach and contribute greatly to the livability and health of the urban environment in which they are destined.”
“Moss’ living experiment in Culver City and beyond confirms his status as perhaps the most essential, and the most authentic, of America’s masters of contemporary design,” Narkiewicz-Laine concludes.
The formal ceremony and gala dinner for what has come to be known throughout the world as America’s highest honor for architecture, originally scheduled for Los Angeles, has been postponed for 2020 because of the Corona Virus epidemic, but has been rescheduled for fall of 2021.
Works by Eric Owen Moss are published in “Global Design + Urbanism XX “New American Architecture 2020” by Metropolitan Arts Press Ltd. and available on line at metropolitanartspress.com.
Vespertine by Eric Owen Moss Architects, 2017:
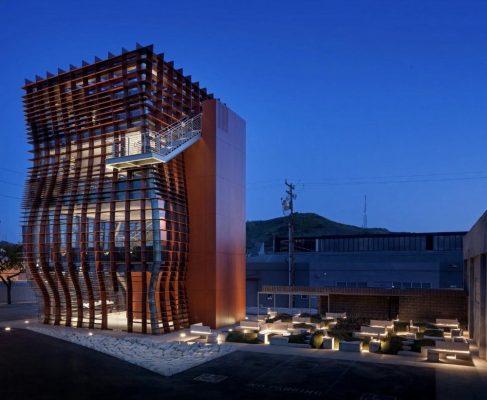
American Architecture Prize 2022
The Chicago Athenaeum | 601 S Prospect St., Galena, IL 61036 USA
Phone +1 815 777-4444 | [email protected] | www.chi-athenaeum.org
Location: Chicago, Illinois, USA
Previously on e-architect:
The American Architecture Prize Past Winners
James von Klemperer – 2018 American Prize for Architecture Laureate
Kohn Pedersen Fox Associates’ President, James von Klemperer:
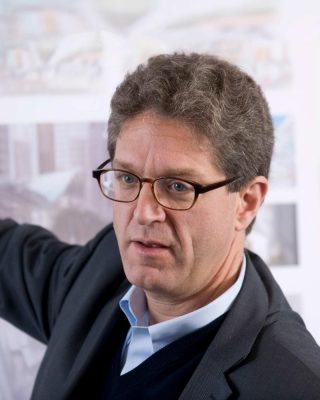
JVK portrait photograph : Grant Smith
KPF China Resources Headquarters, Shenzhen, China (2018)
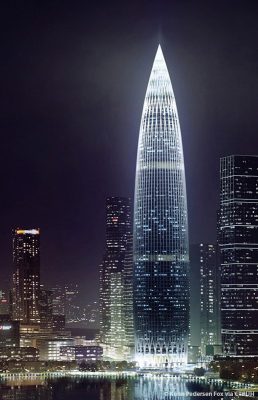
image courtesy of architects
The American Architecture Prize 2017 Winner
Aedas wins Architectural Design of the Year at The American Architecture Prize 2017
Aedas wins Architectural Design of the Year wins The American Prize for Architecture 2017
American Architecture Prize Firm of The Year
The American Prize for Architecture 2017
American Architecture Awards Winners
American Architecture Prize Firm of The Year
American Institute of Architects Gold Medal
Website: Chicago Athenaeum: Museum of Architecture and Design + The European Centre for Architecture Art Design and Urban Studies
Comments / photos for The American Prize for Architecture 2020 page welcome

