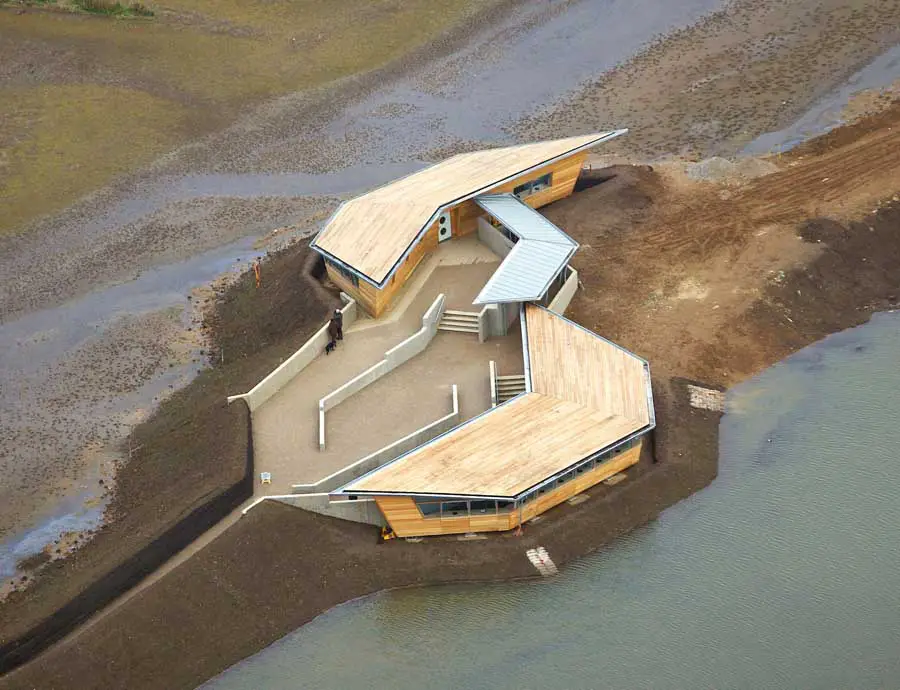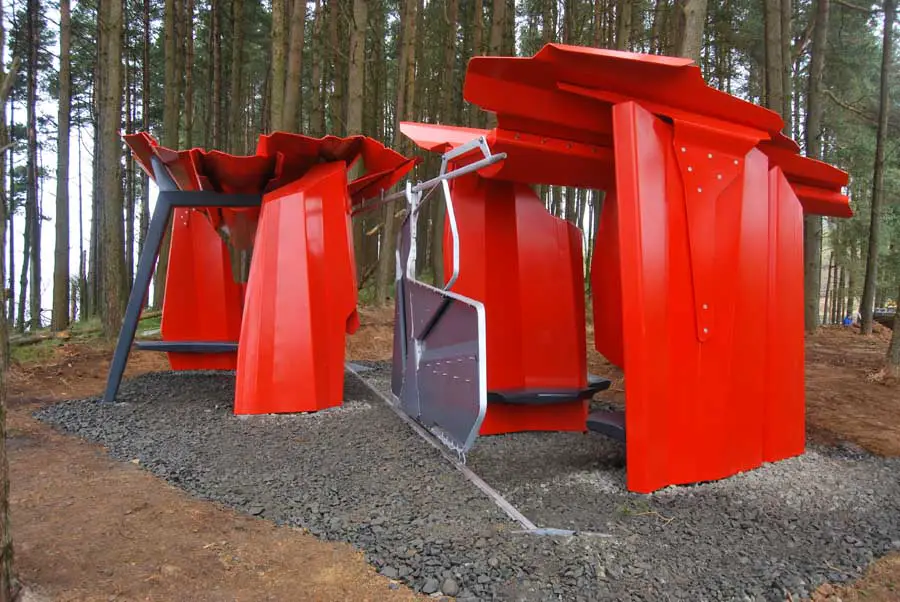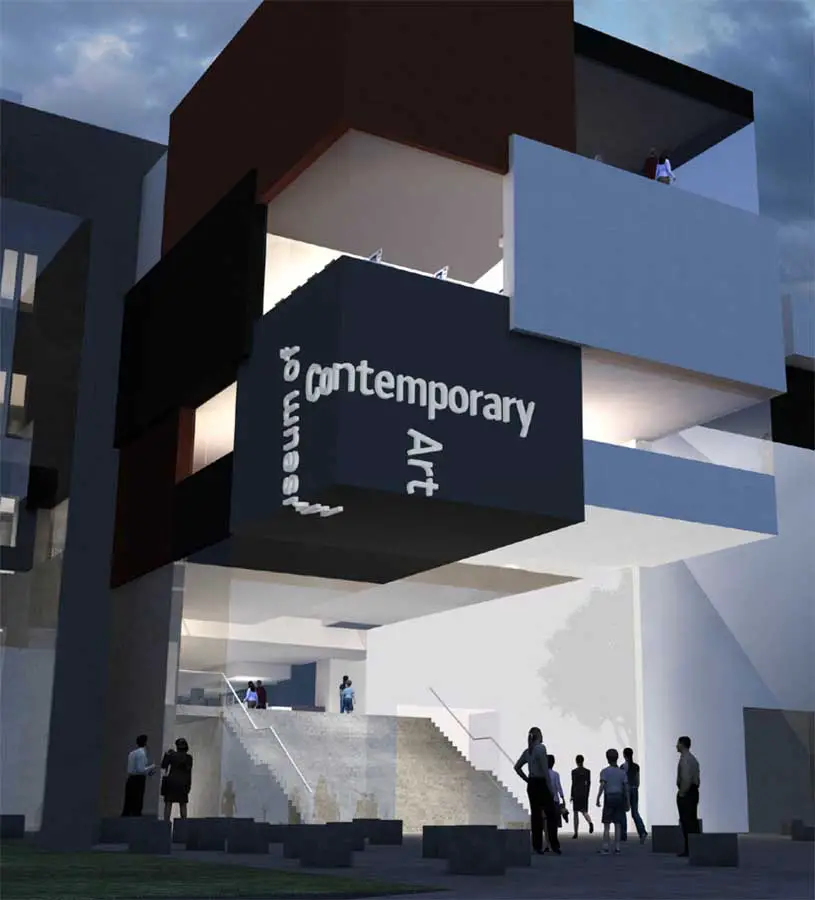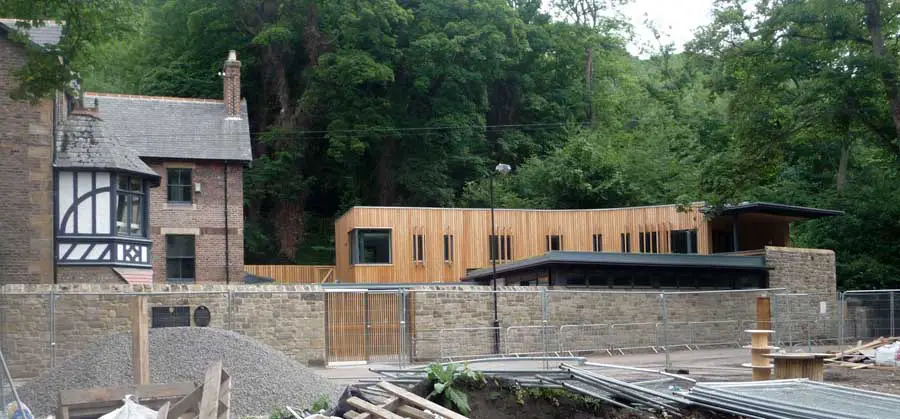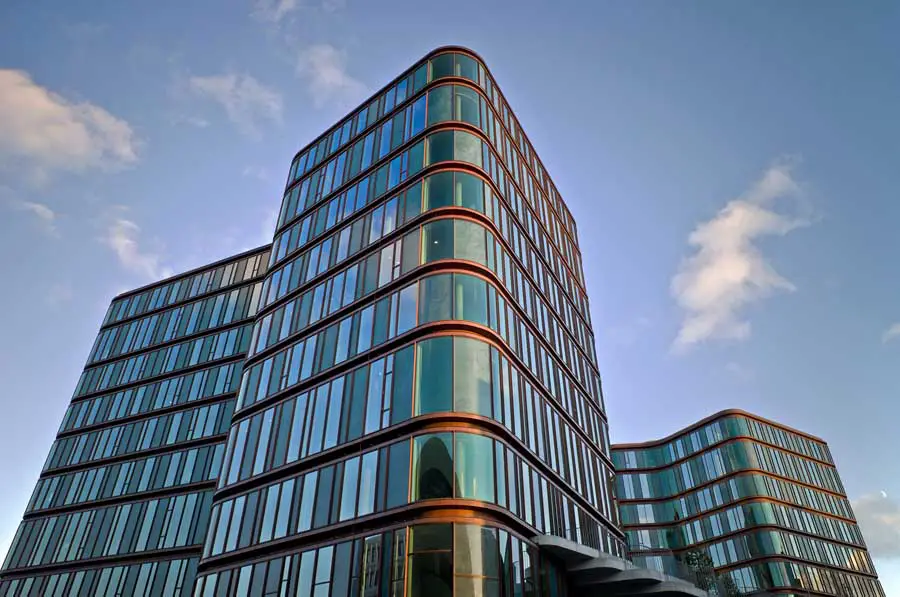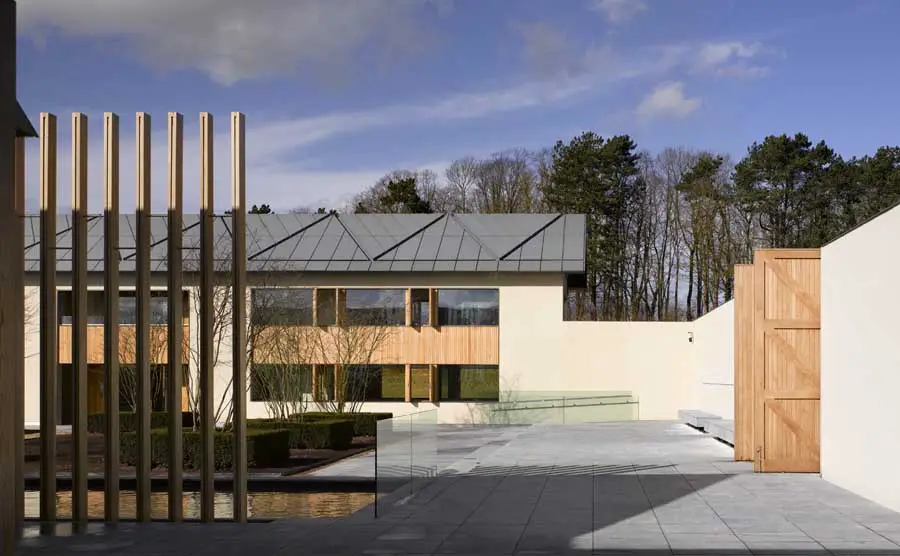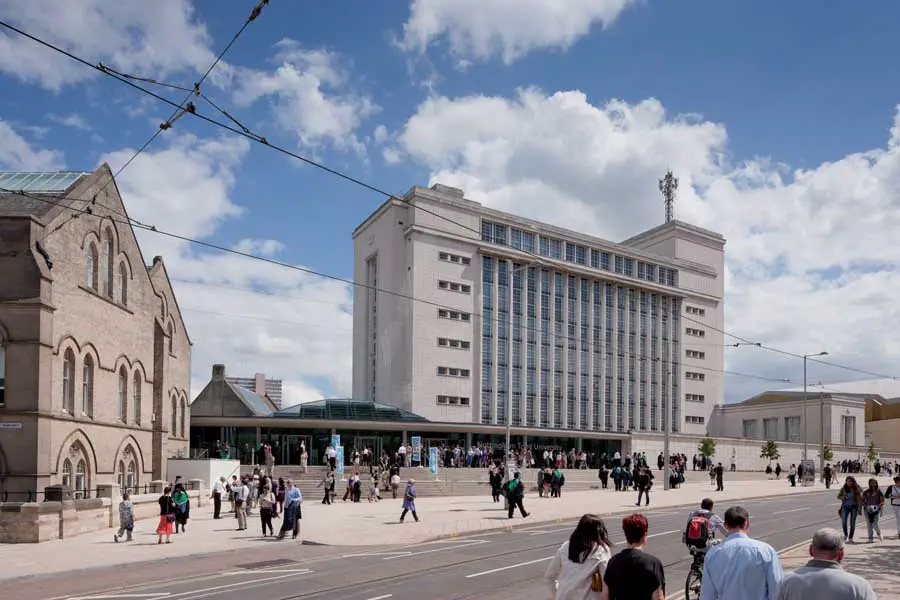Reception Hide Complex, Titchwell, Norfolk
A series of unheated and unserviced timber structures sit astride a raw concrete barrier that provides some form of flood defence and creates two very different habitats: a fresh water lagoon and salt water marsh. This is a most unusual hide for bird-watching

