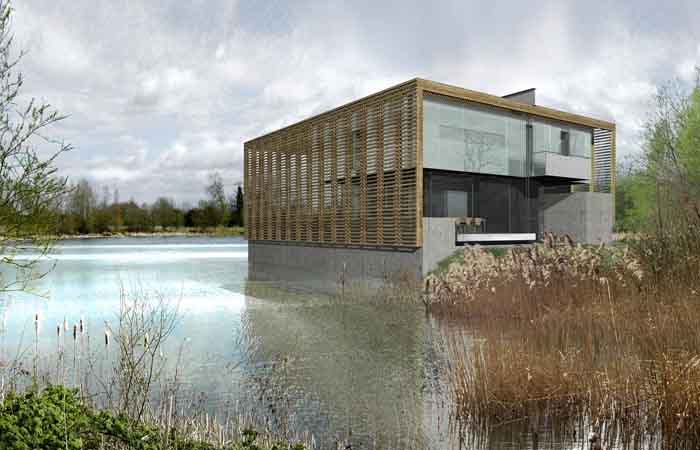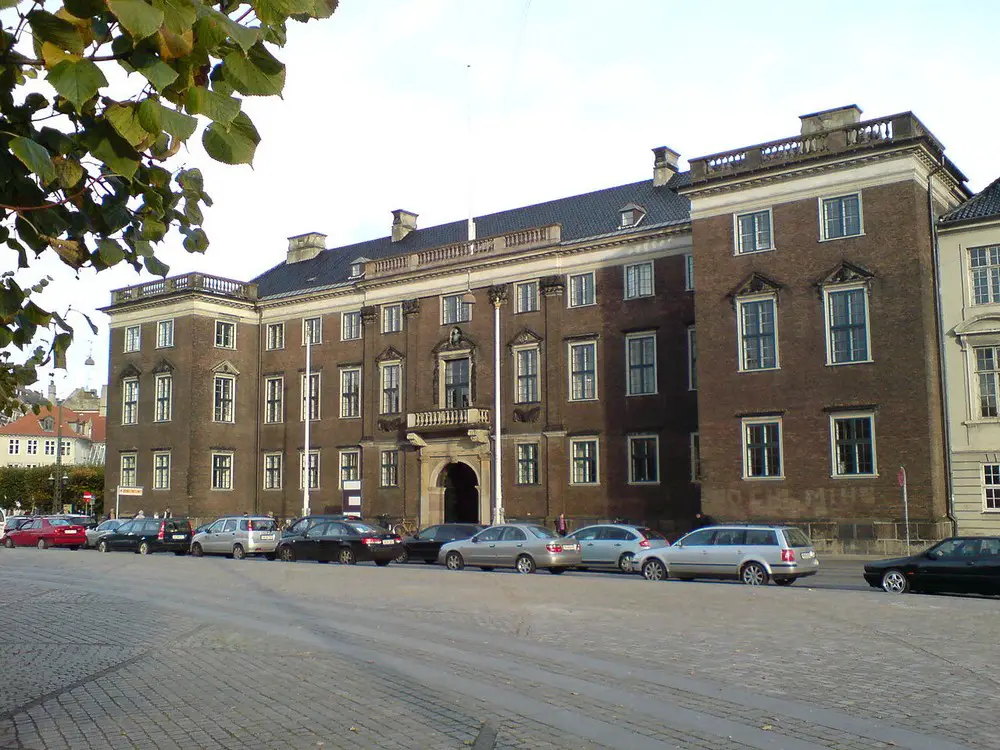Lower Mill Estate Boathouse Building Oxfordshire
The Boat House is a contemporary interpretation of those wonderful boat houses usually situated on a man-made lake in a designed landscape not dissimilar to the situation created here in Lower Mill Estate.



