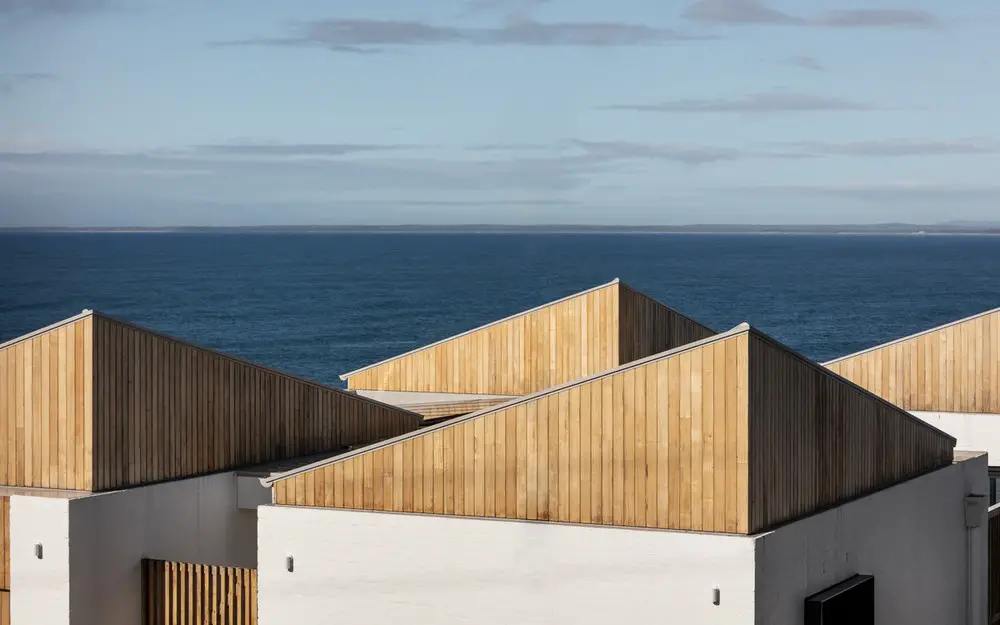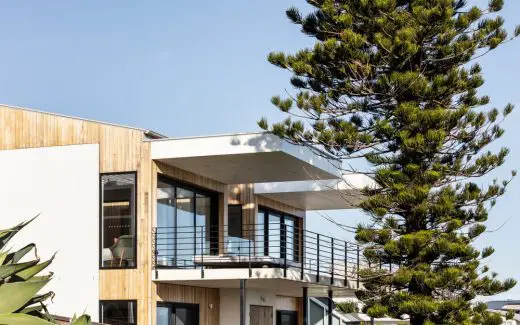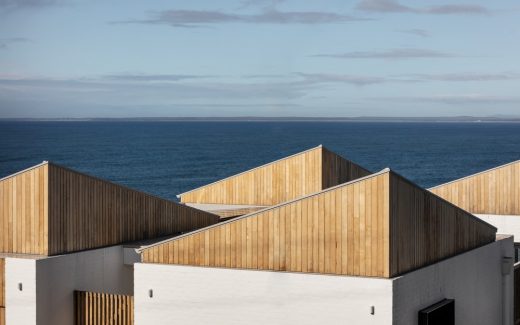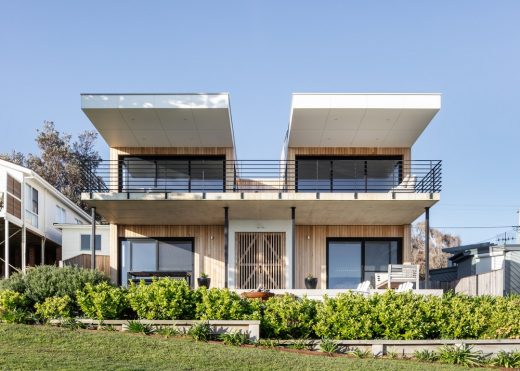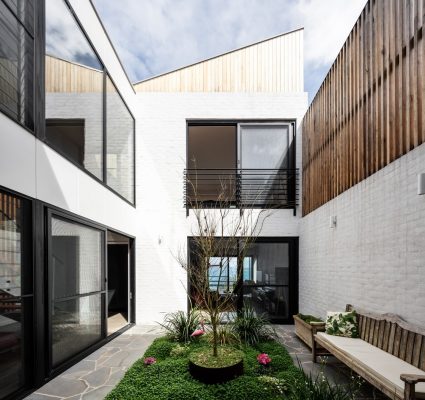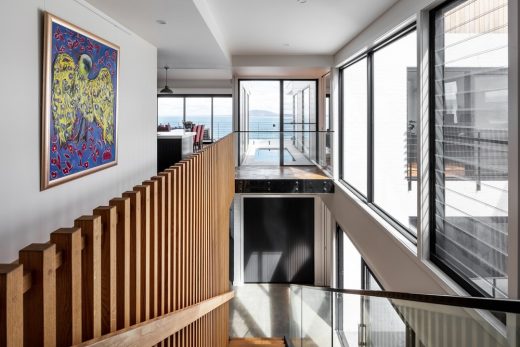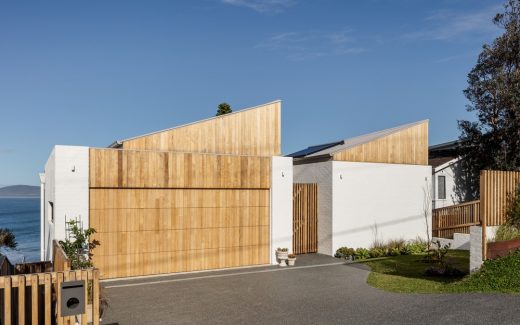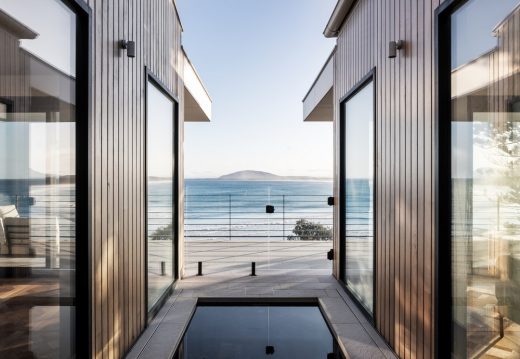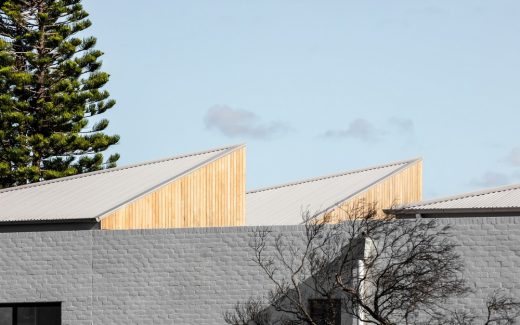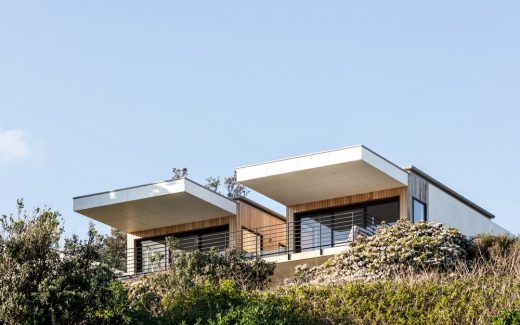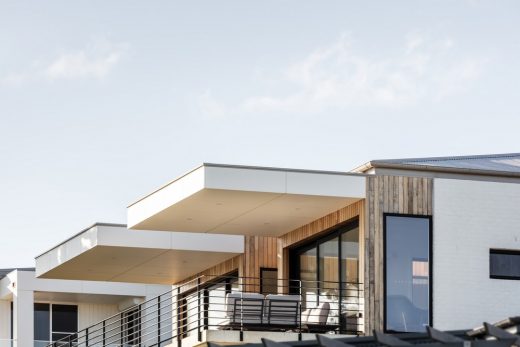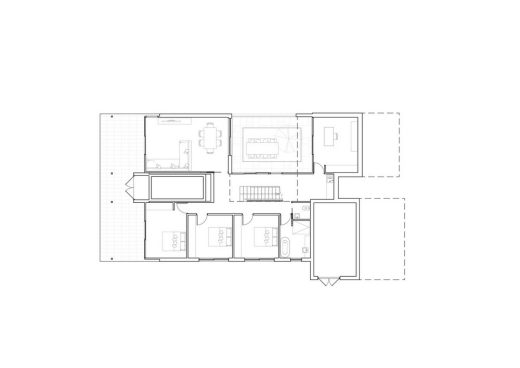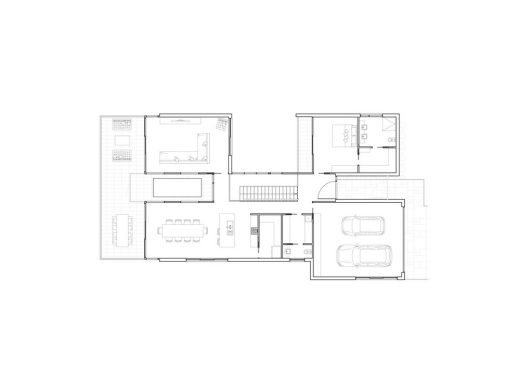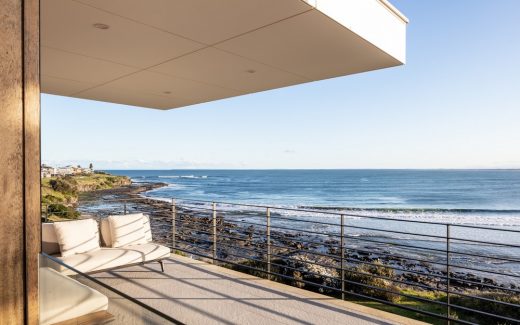White and Timber House, Modern New South Wales Home, Australian Real Estate Architecture, NSW Residence Photos
White and Timber House by 7 Mile Beach
9 Jan 2023
Design: Kibbin Design Studio
Location: 7 Mile Beach, New South Wales, Australia
Photos: Tim Shaw Photography
White and Timber House, New South Wales
The site of White and Timber House has unlimited access to an iconic South Coast view along 7 Mile Beach with Cullunghutti Mountain in the background. In response to site orientation and angle of the view, the house features a segmented floor plan set around an internal courtyard. An open riser stair and void area runs adjacent to the courtyard acting as a light-well and intern provides natural heating and cooling throughout the home.
Inspired by the location, the repeating sail or wave like roofline is evident from all angles. We chose to incorporate sustainable shiplap timber cladding, to soften and contrast with the concrete and brick structure and as materials that could withstand the harsh onshore weather that batters the site form the south. This textural material pallet increases the dynamic play of light and shadow which falls over the house each day.
Exterior timber batten details are carried through to the interior of the home, evident around the central void area and open riser stair detailing.
What was the brief?
A coastal 4 bedroom home for a creative couple to share with family
What were the key challenges?
Balancing solar orientation with the water front views and onshore winds
What were the solutions?
Wrapping the floor plan around a courtyard which provides northern glazing to draw light and warmth into the back of the home. The courtyard also provides a sheltered external area and allows the house to be opened up even when strong onshore winds are blowing
What building methods were used?
Concrete slab on ground and suspended concrete at the upper level. Brick external walls anchor the house to the site and lightweight timber cladding was used to contrast and soften. Steel framing provides a cantilever above the upper level deck, removing structural members that would interrupt the water front view.
What are the sustainability features?
The house is designed for climate and observes the sites solar orientation in its floor plan layout. The courtyard provides passive heating from the penetrating sun in winter whilst also allowing the house to open up and utilise the prevailing breezes to cool in summer. The house features performance double glazing, efficient solar hotwater and a 5kw solar array reducing the homes energy costs
White and Timber House near 7 Mile Beach, New South Wales – Building Information
Design: Kibbin Design Studio
Builder: Lime Buillding Group
Project size: 259 sqm
Site size: 575 sqm
Completion date: 2021
Building levels: 2
Photographer: Tim Shaw Photography
White and Timber House, 7 Mile Beach, NSW images / information received 090123
Location: 7 Mile Beach, NSW, Australia
Sydney Houses
New Sydney Property Designs – recent NSW real estate selection from e-architect:
Architects: CplusCole Architectural Workshop
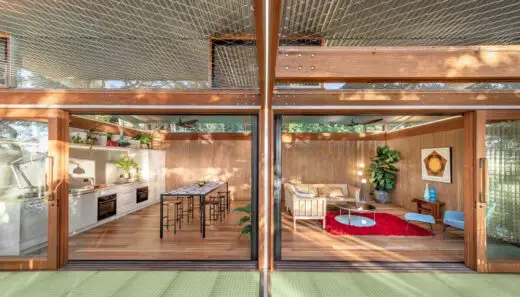
photo © Michael Lassman Photography
Balmy Palmy House, Palm Beach NSW
Architects: Richard Cole Architecture
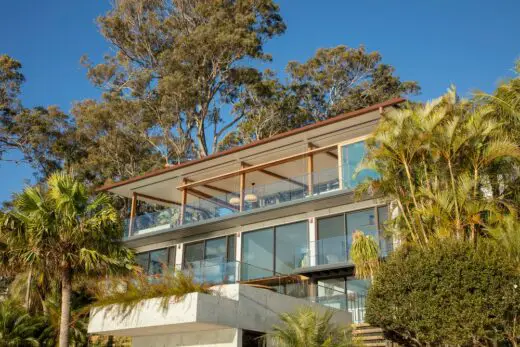
photo : Simon Wood Photography
Foreshore House, Pittwater NSW
Design: CplusC
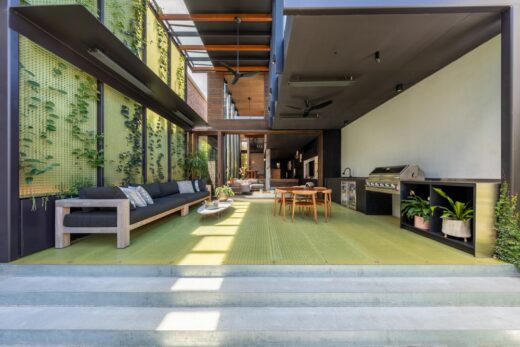
photos : Murray Fredericks and Michael Lassmane
ZZ Top House, McMahons Point
Design: OOF! architecture
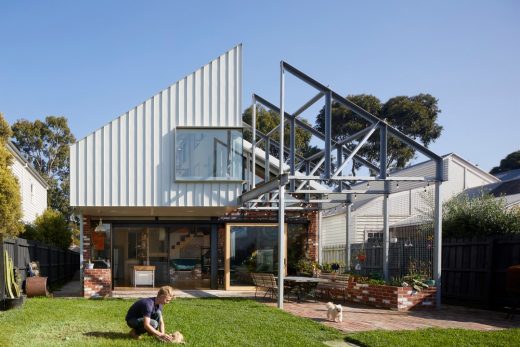
photo : Tatjana Plitt
Gantry House, Newport
Architecture and Interiors: Terroir
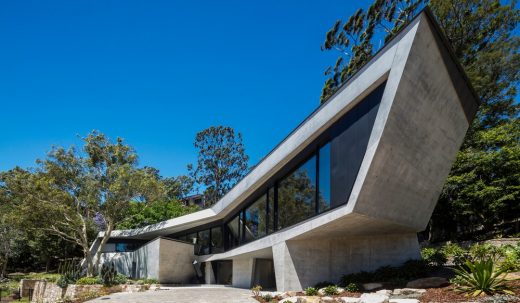
photograph : Brett Boardman
Castle Cove House
Architecture in Australia
Architecture in Australia
New South Wales Properties
Architect: Rolf Ockert
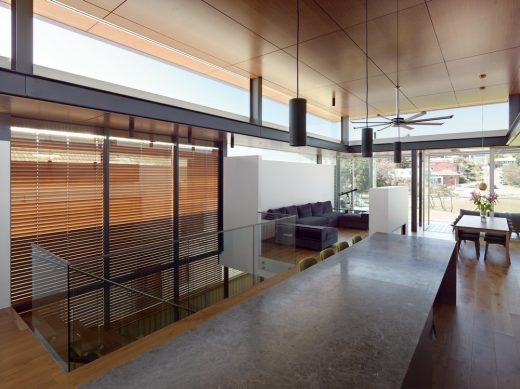
photo © Luke Butterly
North Curl Curl House
Australian Architect Offices : Studio Listings
Comments for the White and Timber House, 7 Mile Beach, NSW designed by Kibbin Design Studio page welcome

