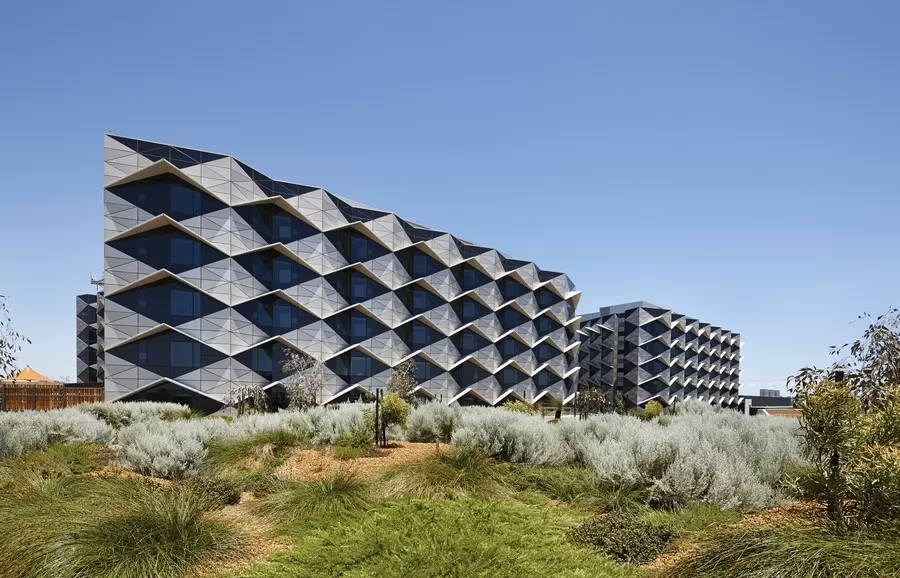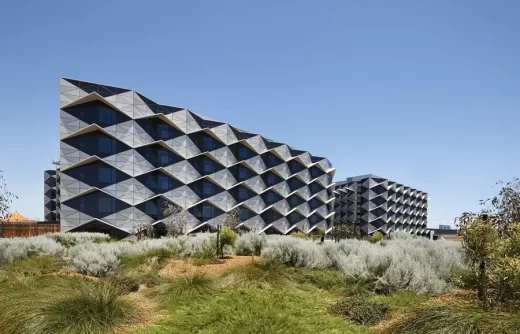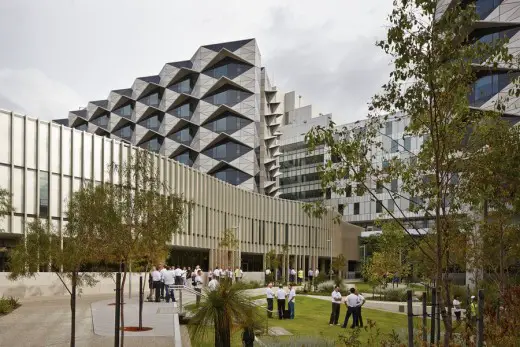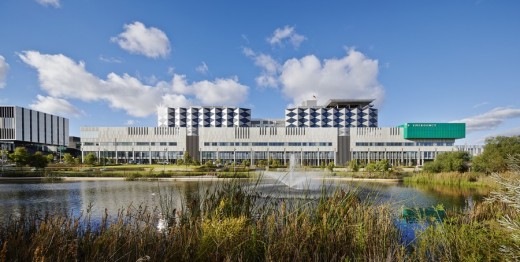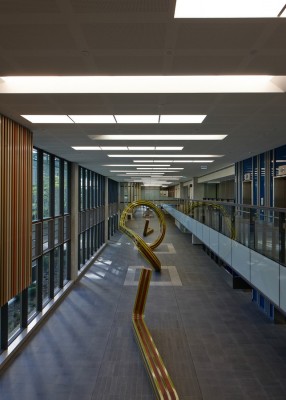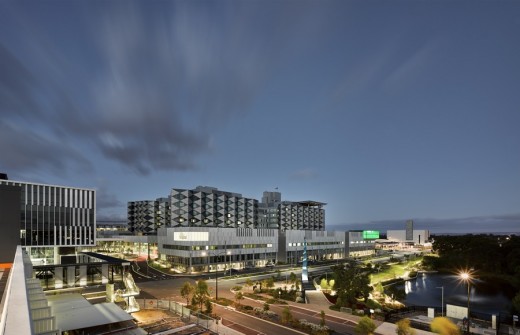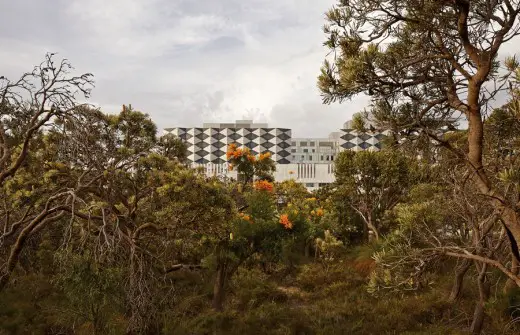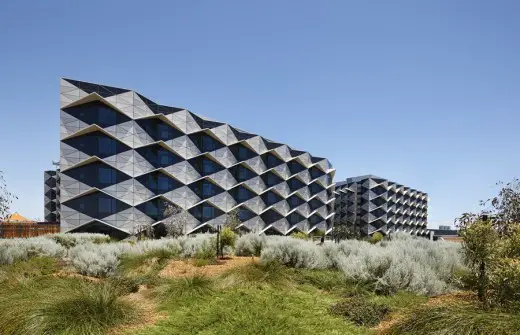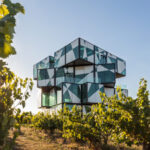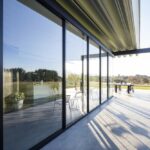The Fiona Stanley Hospital Murdoch, Perth Healthcare Building, Western Australia Architecture, Design, Images
The Fiona Stanley Hospital
Murdoch Healthcare Building in Western Australia design by HASSELL Architects
25 Feb 2015
Location: Murdoch, Perth, Western Australia
Architect: HASSELL
A holistic healing design: The Fiona Stanley Hospital opens its doors to the public
The Fiona Stanley Hospital in Perth
The Fiona Stanley Hospital in Perth, Australia, is a medical complex in which design and landscape play a key role in supporting patient recovery. It is a successful demonstration of the benefits of a holistically designed environment for patients, staff and guests.
The Fiona Stanley Hospital Design Collaboration – a joint venture between HASSELL, Silver Thomas Hanley, and Hames Sharley – was appointed by Brookfield Multiplex and the State of Western Australia. The hospital cost just under £1.1 billion (A$2 billion), and at 140,000 sqm, it is the largest single infrastructure project ever undertaken by the Western Australian State Government.
The hospital’s façade, landscape and public domain – designed by HASSELL – create a naturally healing environment. They incorporate green vistas, sunlight and access to natural surroundings which, according to studies conducted by renowned evidence-based healthcare designer Dr Roger Ulrich – who was a consultant on the hospital’s design – can improve patients’ psychological and physical wellbeing, reduce the duration of their stay and even reduce their need for pain medication.
Ulrich’s work also shows that consciously designed external spaces benefit staff by providing them with opportunities for rest and retreat. This leads to increased job satisfaction, reduced absenteeism and staff turnover, and ultimately, lower operating costs and improved patient care.
The Building
The triangulated façade features shaded hoods that optimise external views for patients, while maximising light penetration into the building. As such, key circulation routes and other strategic zones are flooded with natural light. Additionally, internal gathering spaces throughout the building are designed to capture views of external courtyards and the natural landscape that surrounds the hospital.
Importantly, the building’s flexible layout can accommodate future expansion and new developments in clinical treatment and medical research.
The Landscape
The hospital’s landscape comprises an external linear park and a series of interior courtyards that bring a variety of green spaces into the core of the building.
This wide array of courtyards and pathways enables patients, including those using walking frames and wheelchairs, to easily access fresh air and green space. Moreover HASSELL incorporated a broad selection of artwork and a variety of tactile surfaces and fragrant plants into the landscape, supporting a multisensory healing process.
Outdoor Rehabilitation
Outdoor spaces mirror aspects of domestic life in order to reduce the sense of alienation often experienced by people spending long periods of time in hospital and ameliorate stress. Features include raised garden beds, a washing line and fruit trees to allow familiar exercises such as daily chores and gardening. Barbeques, tables and chairs are also present. Alternatively, patients can also use the external linear park for recreation or to gather with family, friends and even pets.
Jeff Menkens, HASSELL Principal and Director of the Fiona Stanley Hospital Design Collaboration, described how the hospital’s landscape scheme was created to aid patients’ physical and psychological recovery: “This design leads the way in the integration of therapy tools, from the outdoor clinical rehabilitation areas, to courtyards that can accommodate the beds of intensive care patients, and calming gardens that can be viewed by those inside the hospital.” The landscape incorporates extensive replanting and the reuse of salvaged materials. For example, wood from the native banksia shrub was salvaged and reused on internal furniture, and the site’s original grass trees, zamia palms and orchids were recovered and replanted throughout the extensive gardens.
Fiona Stanley Hospital also includes a roofscape that provides a habitat for the locally endangered and federally protected Carnaby Black Cockatoo, while offering a restorative outlook onto outdoor green spaces from a number of inpatient wards and treatment areas.
The hospital’s namesake, public health researcher Dr Fiona Stanley, applauded the use of the natural environment to promote healing:
“There’s evidence that supports the fact that if you’re looking out onto a nice environment you actually get better quicker, which means patients return home quicker. And from a staff point of view, there are huge benefits, particularly given the stress that can come with working in a tertiary hospital environment.”
The Fiona Stanley Hospital in Perth images / information from HASSELL
Address: 102-118 Murdoch Dr, Murdoch WA 6150, Australia
Phone: +61 8 6152 2222
Perth Building – Latest Additions
Perth Architecture Designs – chronological list
Western Australian Architecture Designs
Paloma House, Eagle Bay, Western Australia
Design: Sandy Anghie Architect
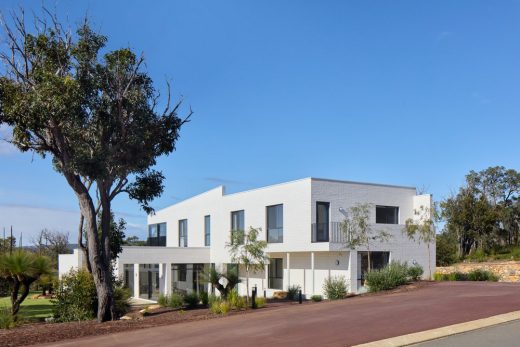
photograph : Jack Lovele
Paloma House, Eagle Bay
NEXTDC P2s
Redesign: Hames Sharley
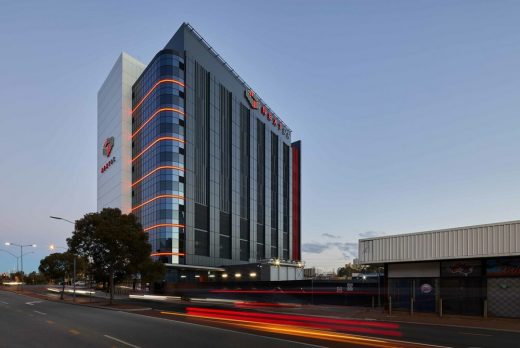
photograph : Douglas Mark Black
NEXTDC P2 Perth by Hames Sharley
Australian Architecture
Australian ArchitecturealDesigns
Comments / photos for the The Fiona Stanley Hospital in Perth Building design by HASSELL Architects page welcome

