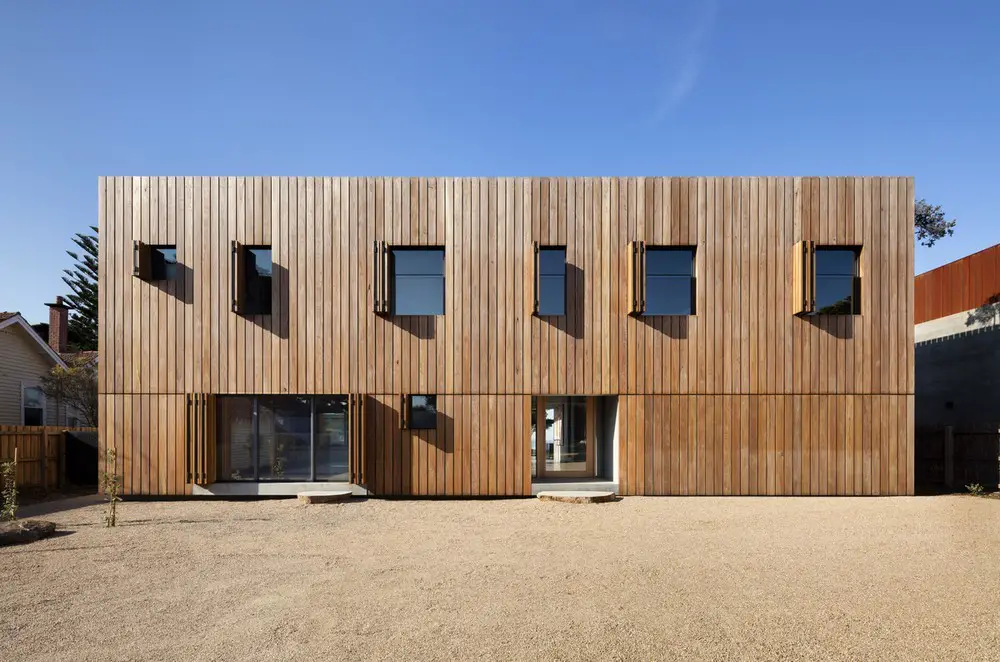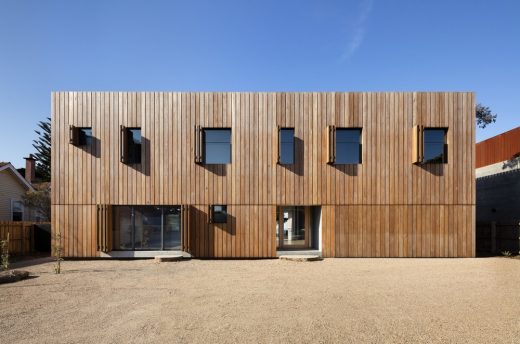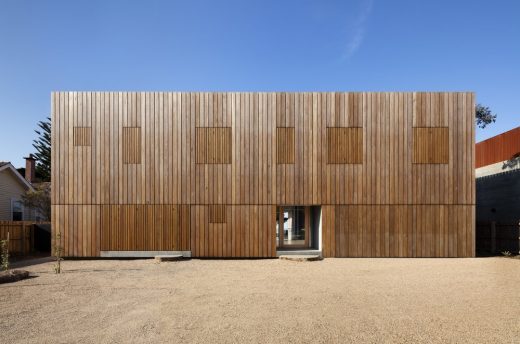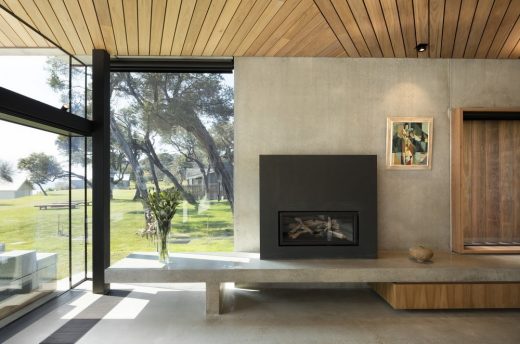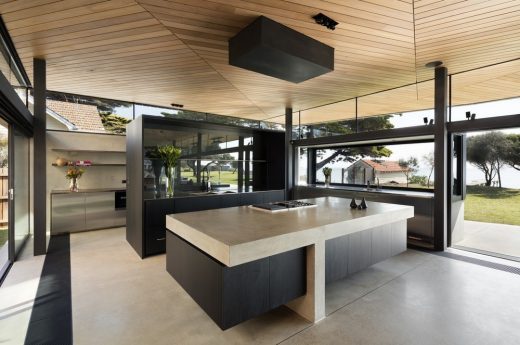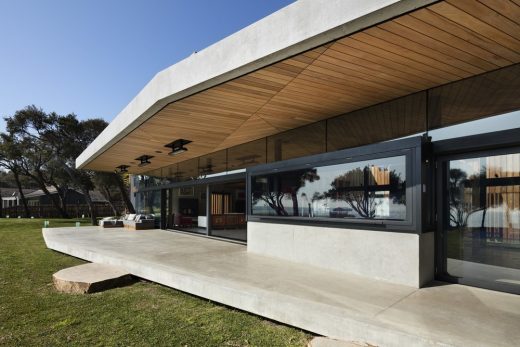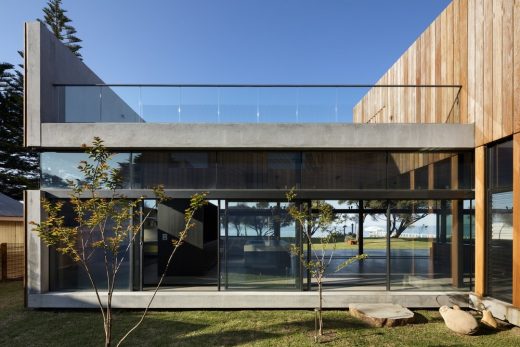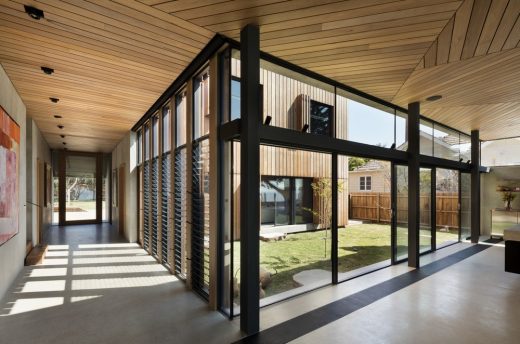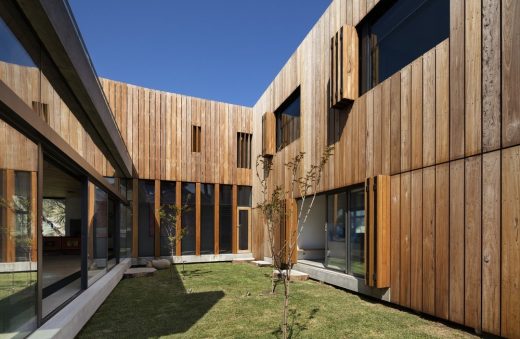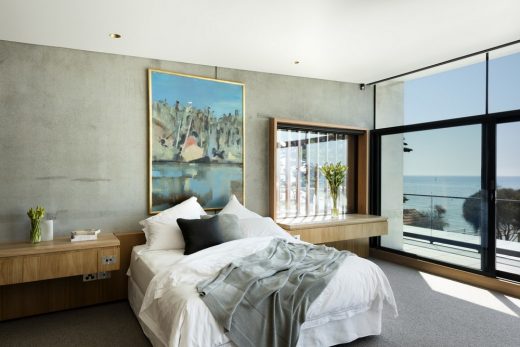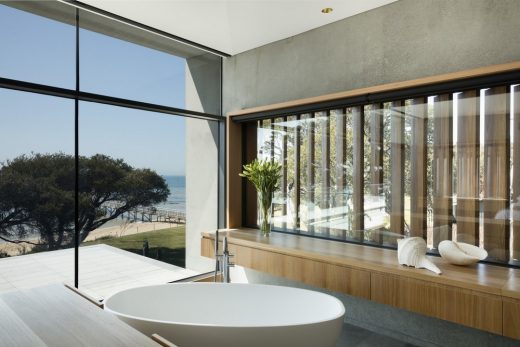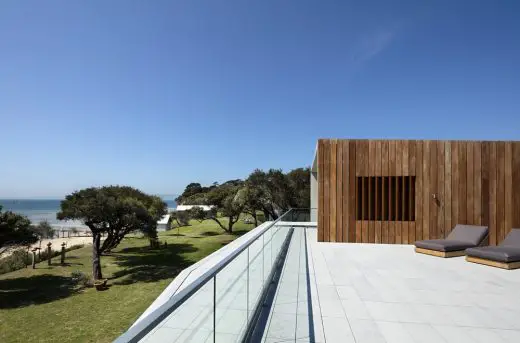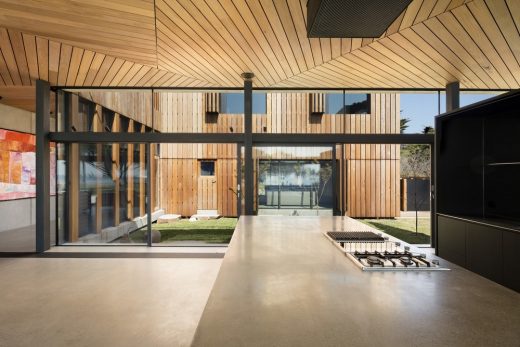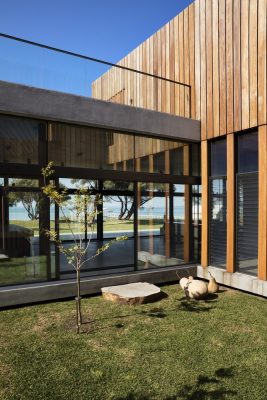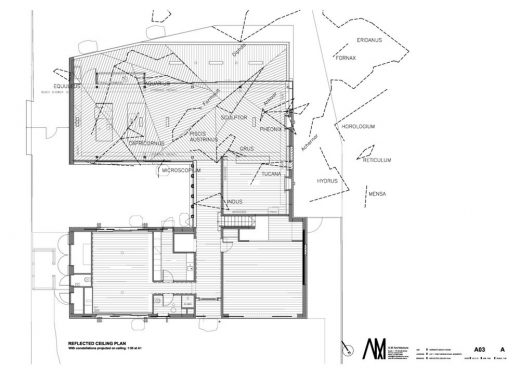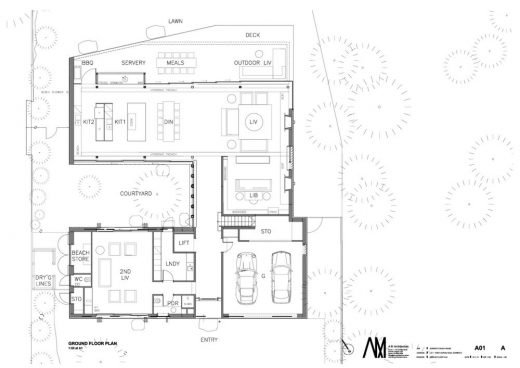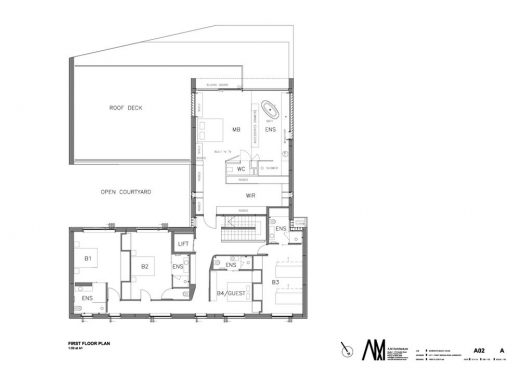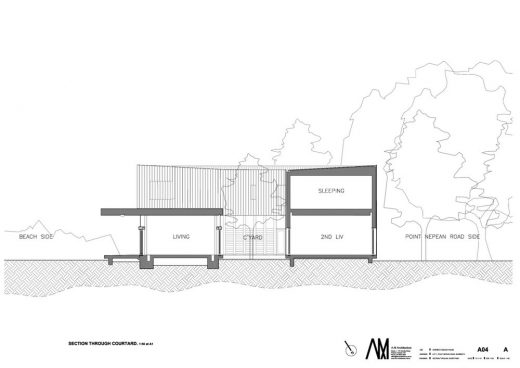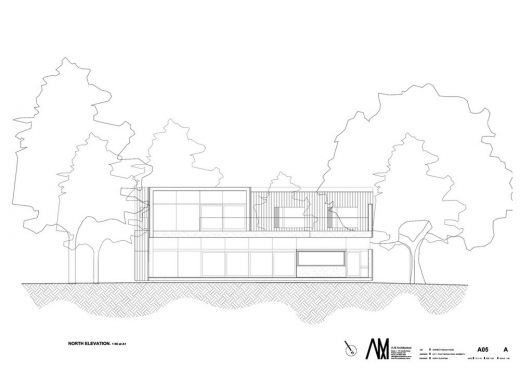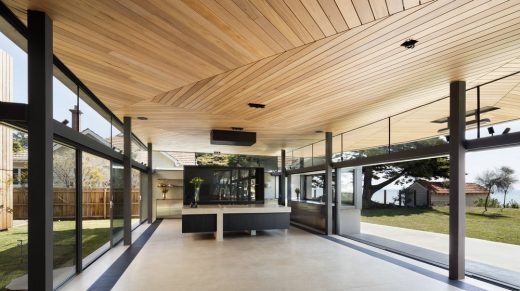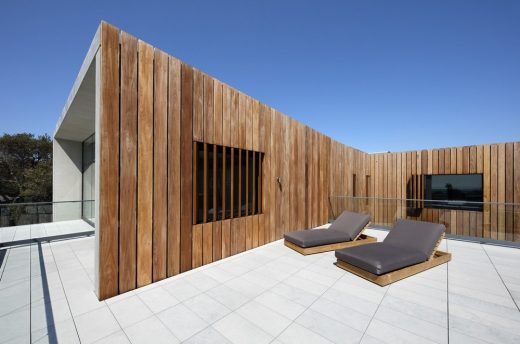Sorrento Beach House, Victoria Home Images, New Property, Architecture, Building, Australia
Sorrento Beach House Sullivan’s Bay
Large Sea Front Residence near Melbourne design by Modscape Architects, Australia
2 Feb 2018
Sorrento Beach House, Victoria
Design and build: Modscape
Location: Sullivan’s Bay, Victoria, Australia
Sorrento Beach House
Photos: Dianna Snape
Sorrento Beach house is a new dwelling located on Victoria’s first settlement site of 1803, on Sullivan’s Bay.
The beach house begins as an austere and robust object in the landscape which begins to relax and respond to its natural environment as it approaches the water.
Considering the site’s history, we thought the exterior should not be playful. It should be heavy and robust as one would wish for a ship, or pier, and It should be somewhat austere to avoid polite domestic gestures which seemed out of place against a sombre historical context.
Departing from this position, a broad & very heavy timber screen wraps the building, acting to screen the concrete shell from the suns heat. The timber-work references more the heavy coastal timber-work on the foreshore, than the local historic vernacular.
The house transitions between the ideas of shelter and exposure, articulating privacy in the dwelling and the occupant’s experience of the natural site.
Internally, the sleeping zone emphasises the concrete shell and is characterised by internal surface, punched-out windows, deep timber sills, and filtered light through external slotted timber screens.
Moving from sleeping to the living zones, broad light enters from all directions, and the architecture transitions to a language of spatial openness and less formal restraint, responding to sunlight, wind, privacy, and extensive foreshore views.
The concrete interior emerges to face the harsher conditions of the foreshore, the waterline “presses” against the building creating a sweeping roof line, earthy colours from a local quarry appear in the ground slab, and the timber ceiling fragments into a natural crystalline pattern which align with constellations in the night sky on the eve of settlement.
The living areas are conceptualised as outdoor space; earth below, sky above waterline directly in front.
Sorrento Beach House, Sullivan’s Bay – Building Information
Project size: 550 sqm
Site size: 1915 sqm
Completion date: 2015
Building levels: 2
Design Architect: AM Architecture
Landscape Design: Jane Burke
Felicetti
VCON
MacCormack Associates
Photography: Dianna Snape
Sorrento Beach House on Sullivan’s Bay images / information received 020218 from Modscape Architects
Location: Sullivan’s Bay, Victoria, Australia
New South Wales Buildings
New South Wales Building Designs – Selection
Whale Beach House
Whale Beach House
Kangaroo Valley House, New South Wales
Australian house
Stanwell Park House, south of Sydney
Stanwell Park House
Wave Rider House – Bondi Beach, Sydney
Bondi Beach House
Architecture in Australia
Website: Phillip Island
Australian Architect : Studio Listings
Comments / photos for the Sorrento Beach House on Sullivan’s Bay design by Modscape Architects page welcome

