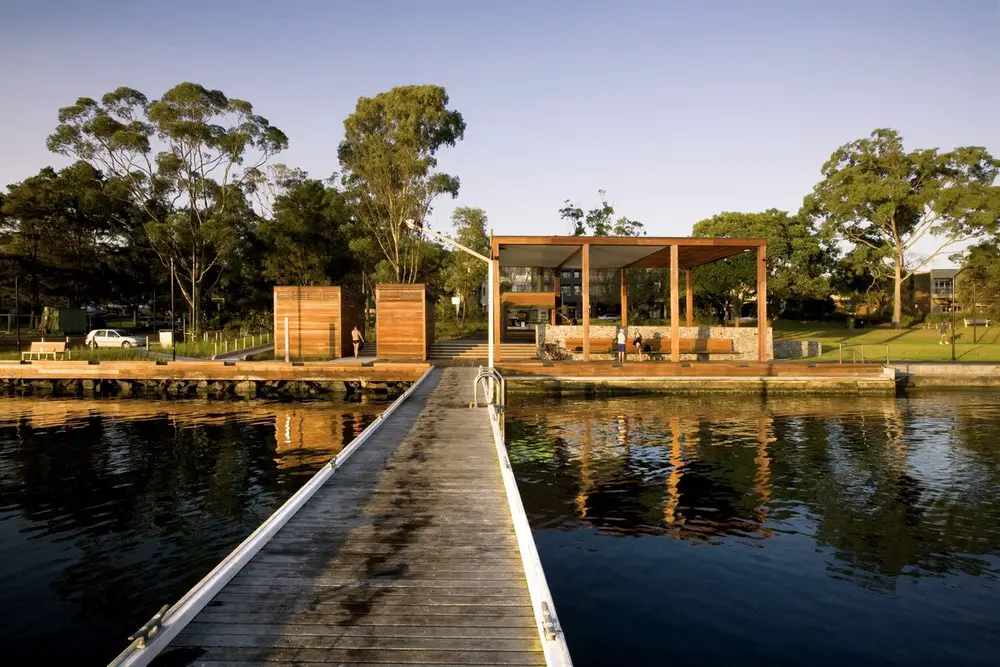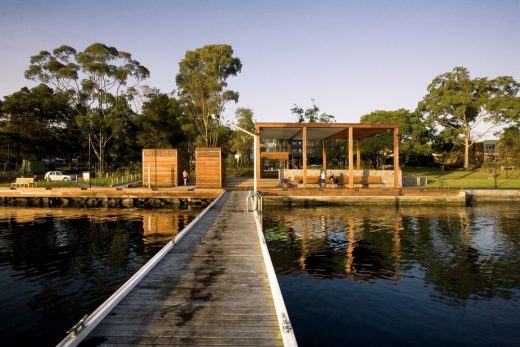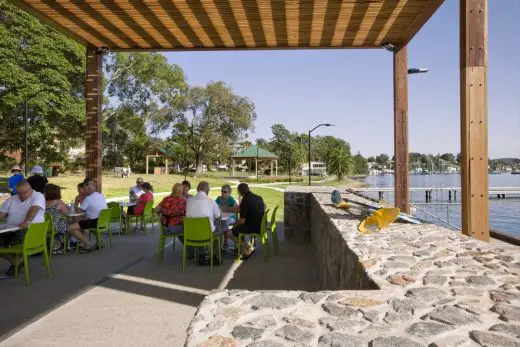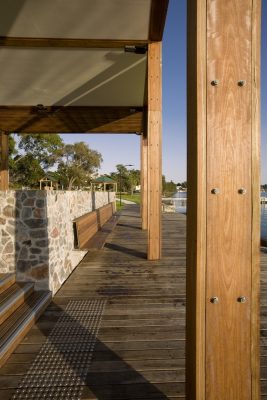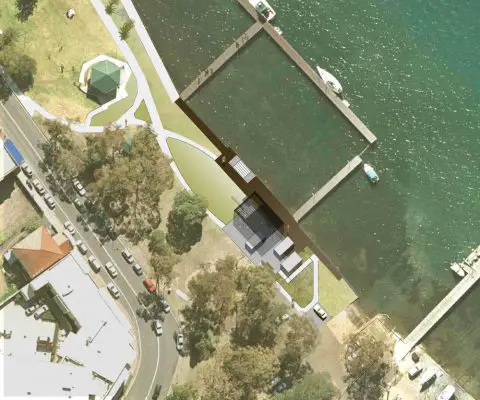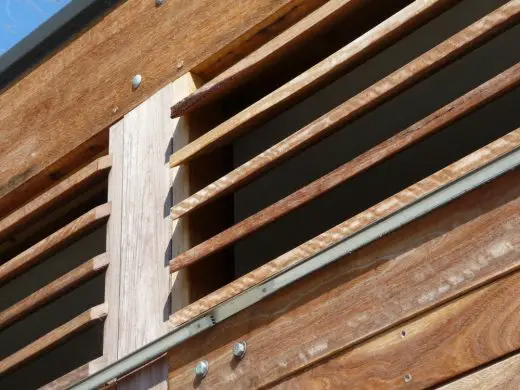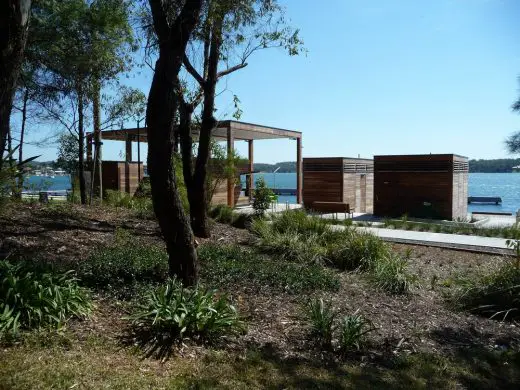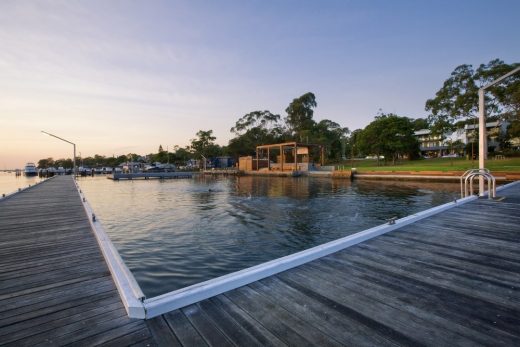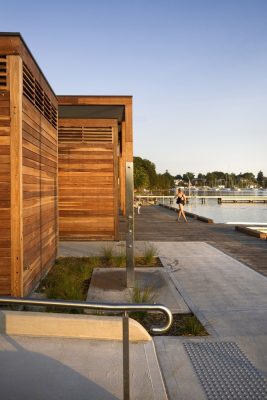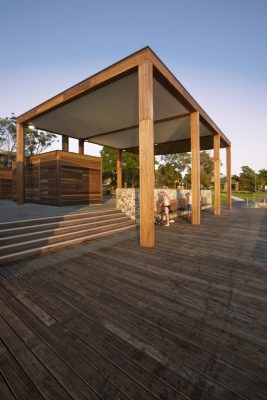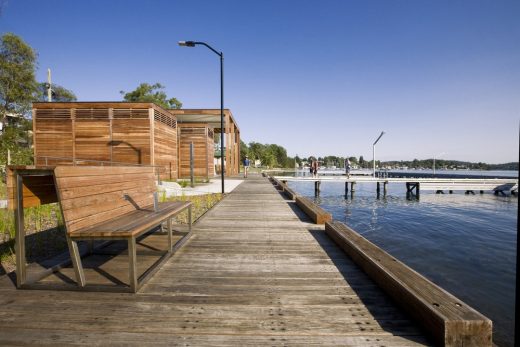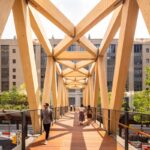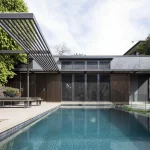Regatta Foreshore Walk Pavilion NSW, Toronto Landscape Development, Australian Architecture Images
Regatta Foreshore Walk Pavilion Toronto
Public Recreation Space Development in City of Lake Macquarie, New South Wales design by day bukh architects
4 Apr 2018
Regatta Foreshore Walk Pavilion
Design: day bukh architects
Location: Toronto, City of Lake Macquarie, NSW, Australia
Regatta Foreshore Walk Pavilion, City of Lake Macquarie
The Regatta Foreshore Walk project develops an existing public recreation space at the southern end of a foreshore reserve. The lakeside project presented an opportunity to redevelop a unique cultural and historical recreational area. The site’s critical location between lake and town centre reinforces the importance of the project and the visual, physcial and cultural connection with the community.
Key elements of the project include a new amenities building including a combined kiosk and storage building, men and women’s toilet, change and shower facilities, associated paved and terraced plaza area for seating, a timber boardwalk along the foreshore edge and a new access from the boardwalk to the lake swimming baths.
The design aims to incorporate the unique lakeside environment by extension of the inherent physical forms of the land and bush.
Key products used:
australian hardwood timber – red ironbark, spotted gum cladding and tallowwood decking chosen for their durability and that they are locally sourced
What were the solutions?
The design also aims to create a link between the town centre and the lake edge. The language of the design is simple and modern using traditional materials and methods of construction. These materials are meant to be highly aesthetic, durable and relate to the existing lakeside context.
The buildings are comprised of 3 amenities buildings to replace the existing one building. The separation into three structures allows the scale of the buildings to decrease therefore downplaying their stature within the site and allowing increased permeability into and out of the site.
The shade structure unifies the three buildings visually while also performing functional requirements for shade, wind and rain protection. The buildings improve the amenity of the reserve and the local area by maintaining important lake views, addressing safety and access issues, while upgrading recreational facilities in a contextually sensitive manner.
Regatta Foreshore Walk Pavilion – Building Information
Project size: 250 sqm
Site size: 4000 sqm
Project Budget: $1200000
Completion date: 2009
Building levels: 1
Client: Lake Macquarie Council
Photography: Simon Wood
Regatta Foreshore Walk Pavilion in Toronto, Australia images / information received 040418
Location: Toronto, City of Lake Macquarie, New South Wales, Australia
Sydney Architecture
Sydney Architecture Selection
Sydney Architecture Designs – chronological list
Sydney Architecture Walking Tours – launched by e-architect
icare Offices
Architects: dwp | design worldwide partnership
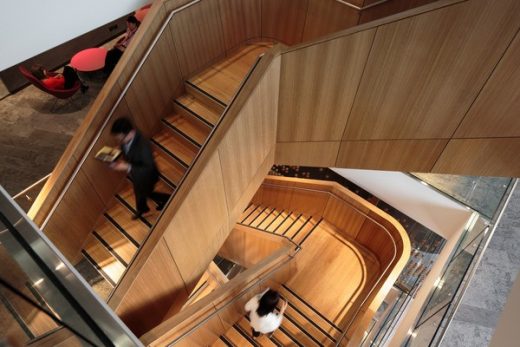
photograph : dwp
icare Offices Building
Sovereign Town Houses, Sylvania
Architects: Tony Owen Partners
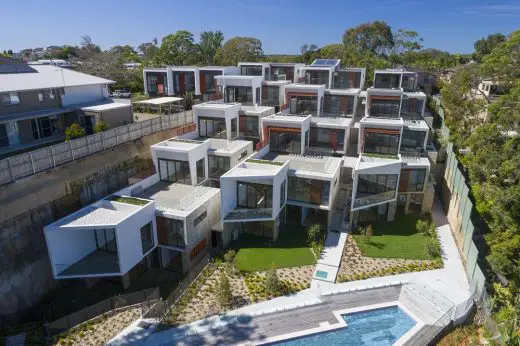
photo : John Gollings
Town Houses in Sylvania
Glebe House
Design: Nobbs Radford Architects
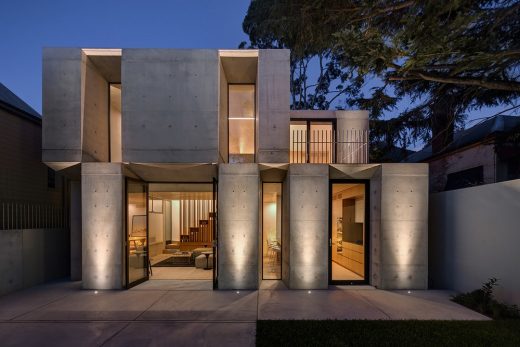
photo : Murray Fredericks
Glebe House
Australian Architecture
Contemporary Architecture in Australia
New South Wales Residential Building
Comments / photos for the Regatta Foreshore Walk Pavilion in Toronto, Australia page welcome
Website: day bukh architects

