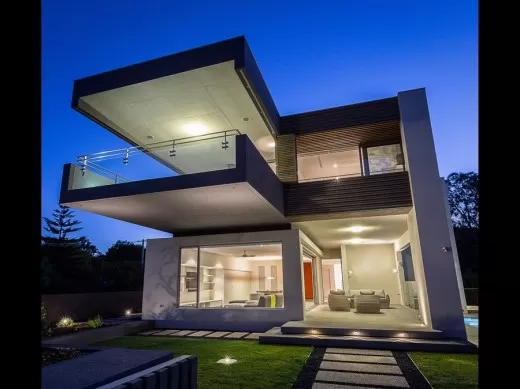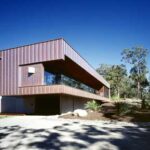Perth Residence, Western Australia House, Dunsborough Property, WA Building, Architecture Design Images
P048 House in Perth: Dunsborough Home
Contemporary Home in Dunsborough, Western Australia property design by Dane Design Australia
29 Aug 2014
Contemporary Property in Perth
Location: Dunsborough, Perth, Western Australia
Design: Dane Design Australia
Photos by Mark Cooper
P048 House
The cantilevered balcony at P048 House puts you so close to the beach you can just about make the jump. Shutters clad with sawn timber battens adds a balance of texture to the rendered and glass façades.
Black stone floors used throughout living spaces with carbonized oak flooring and timber detail to compliment the stone. Simple and elegant bathrooms that combine matt white with additional use of the black stone.
P048 House in Perth – Building Information
Design brief
• Modern style House to be 2 level, size as much as allowed on the block
• House to take maximum advantage of the views
• Maximum height, skillion roof
• Plenty of glass, light
• House to have a holiday home feel, open plan
• Entrance and staircase to be a feature, off Side Street.
• 4 bedrooms all with ensuites
• Large Main bedroom upstairs, large robe area, ensuite
• Like all bedrooms to be off good size with robes
• Games room and theatre at ground floor, front of house.
• Below ground cellar off Games room.
• Kitchen, family , eating area on upper level
• Kitchen to have scullery
• Gas/oil type fireplace upstairs as a feature
• 3 car garage, with plenty of depth for storage
• Access to rear of block, off side street for a large trailer boat
• Lift, probably near the garage
• Double brick construction, rendered, and concrete flooring
• House to have feature such as stone or tiling to break up render
• Plenty of outdoor area – balconies for alfresco dining. Consideration of prevailing weather.
• Small plunge pool at rear of house, courtyard type.
Design solution summary
• This particular project is located on a corner site approximately 50 m from the beach, the beach is to the NE of the site. A large recently built home is located on the north western side, which limited access to the northern sun and impacted privacy.
• The main façade of the building was designed specifically in response to the long corner site, it was a perfect opportunity to express a long horizontal form reaching to the beach.
• A cellar is located as part of the stair well / lift lobby on this level. The cellar was not placed below ground as originally requested by the owners due to the very low water table and hence complexity with waterproofing. The solution has been embraced by the owners who love having the wine collection in view all the time!
• The main living area is on the first floor, it is open plan divided by a fire place and clearly defined zones.
• The cantilevered balcony exaggerates the connection to the beach as does the open glazed end of the balcony.
Photography: Mark Cooper
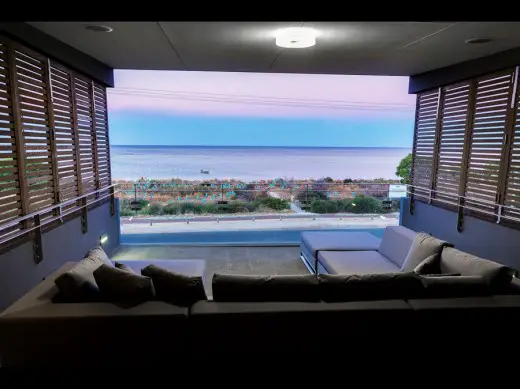
P048 House in Perth images / information from Dane Design Australia
Location: Dunsborough, Perth, Western Australia
Australian Architecture
Australian Architect Studios – design studio listing on e-architect
Australian Architecture Designs
Australian Architectural Designs
Forrest Chase Perth Shopping Mall, 200 Murray Street, Perth, WA
Design: Hames Sharley Architecture, Urban & Interior Design
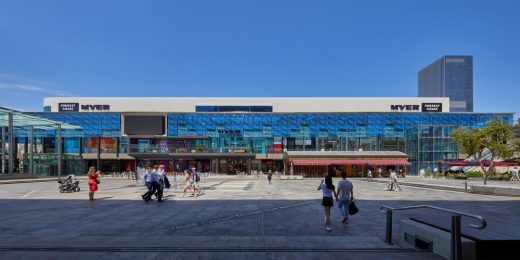
photograph : Douglas Mark Black
Forrest Chase Perth Shopping Mall, Western Australia
The redevelopment of Forrest Chase has positioned the complex as a world-class retail and entertainment precinct that was executed in multiple stages to maintain both the building operation and movement of people along Padbury Walk.
Bondi Penthouse
Architects: MHN. Design Union
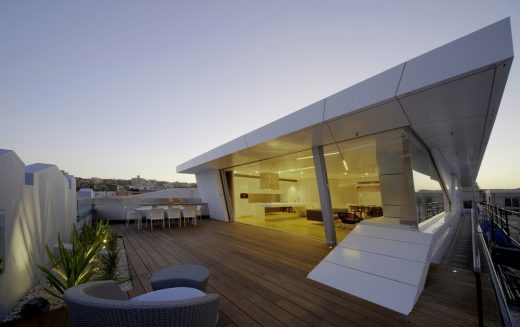
photograph : Brett Boardman
Bondi Penthouse
This new residential project required a respectful and carefully considered approach in order to integrate an addition to a building which has its own history within the iconic environment of Bondi’s Campbell Parade.
Comments / photos for the P048 House in Perth – Contemporary Dunsborough Property design by Dane Design Australia page welcome

