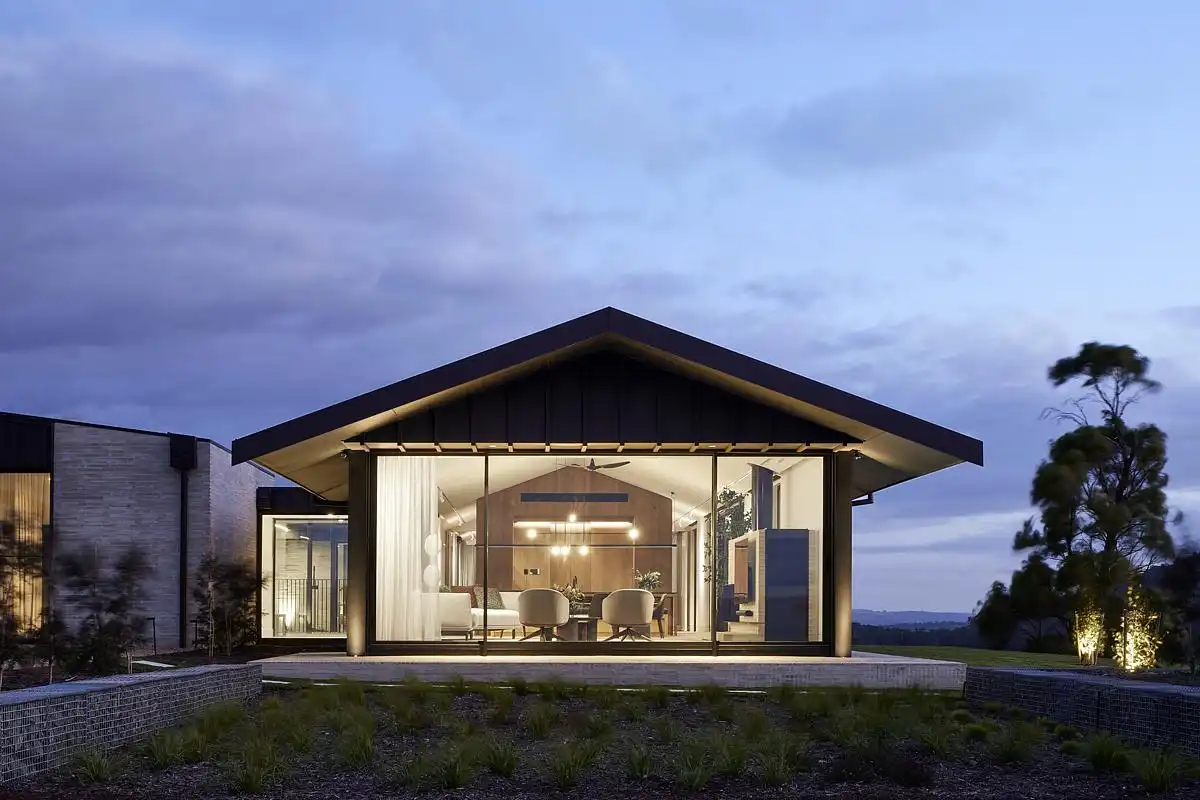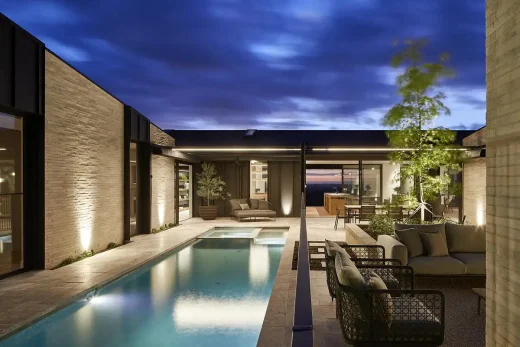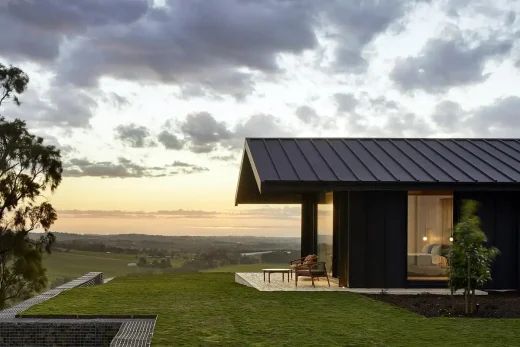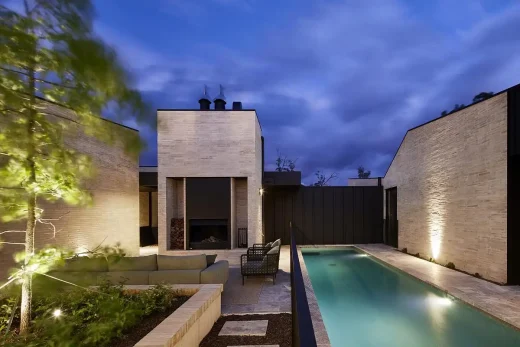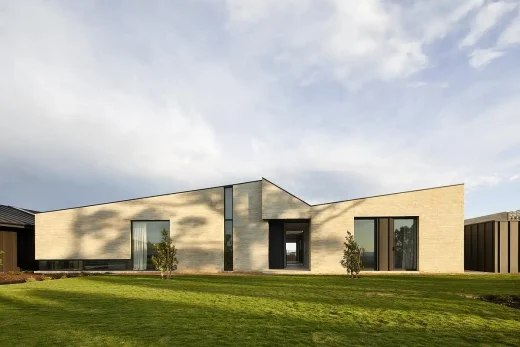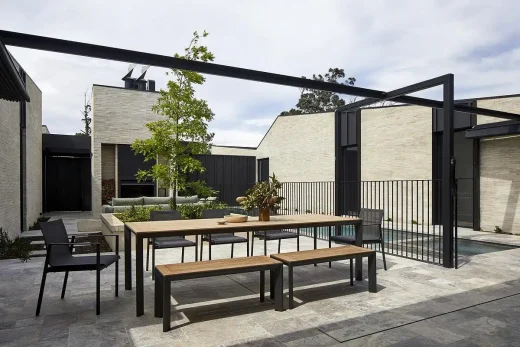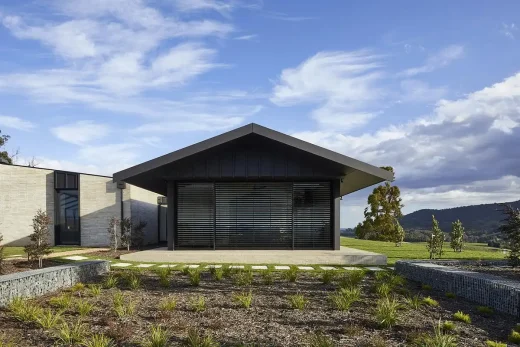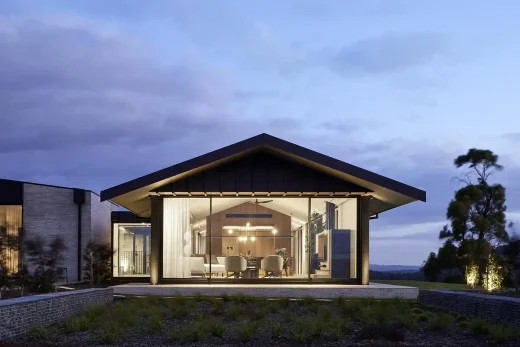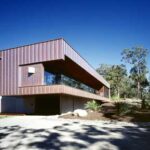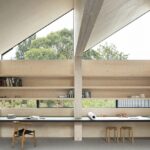Gruyere Hilltop House Victoria, Australia real estate design, New Australian modern home images
Gruyere Hilltop House in Victoria
17 November 2024
Architects: Rachcoff Vella Architecture
Location: Gruyere, Victoria, Australia
Photos by Tatjana Plitt
Gruyere Hilltop House, Australia
The recently completed Gruyere farmhouse stands at the pinnacle of a scenic hill in Victoria’s Yarra Valley, approximately one hour’s drive from Melbourne. This project, realized over a five-year journey from conception to completion, exemplifies the collaborative efforts of the RVA team, consultants, builders, and, most importantly, the visionary clients. The process successfully navigated challenging planning constraints, the impacts of a global pandemic, and extreme weather conditions, demanding resilience and a shared commitment to common values and principles.
The clients presented a comprehensive brief for a new family home on an extraordinary site offering breathtaking panoramic views. Positioned atop a hill, the design faced dual challenges: creating a suitable dwelling while addressing logistical issues such as site access, services, and transporting materials across a 100-acre property with an 85-meter vertical rise from the entrance to the proposed location.
The clients’ familiarity with the site, developed through their time spent holidaying in a self-contained cabin, profoundly influenced the design brief. Their preferences for specific views at various times of the day and their aspiration to create a lasting legacy shaped the inspiration for the design.
Planning constraints further guided the project, requiring the building to integrate seamlessly into the hillside without disrupting the existing Gruyere ridge. This approach determined the farmhouse’s placement, materials, and intricate details, ensuring the structure blended harmoniously with the surrounding vegetation and the Yarra Ranges beyond.
Given the extreme hilltop climate, the siting and design of the building forms were carefully considered. A protected courtyard framed by three distinct building wings provided shelter while defining the home’s layout. Each wing served a unique function, characterized by material choices: handmade, imperfect bricks for bedrooms and utility spaces, echoing the site’s natural geology, and a lighter structure for the main living pavilion, featuring rhythmic board and batten details. Matt Monument Colorbond cladding was selected for its color and lustre, allowing the building to merge with the backdrop.
The design draws inspiration from the surrounding Yarra Ranges, with undulating pitched roof forms echoing the silhouette of the mountains to the north. This dialogue between architecture and landscape is most evident in the main pavilion’s roofline, nicknamed “Hilltop Hood,” which cantilevers three meters at both ends, offering weather protection while framing expansive views.
Respecting the locale, the design preserves view lines to neighboring properties, integrating a mature olive grove and concealing the driveway. The site unfolds through a series of spaces reminiscent of traditional European farmhouses, culminating in a secluded courtyard with luxury amenities. Inside, the pavilion captures three striking vistas: Melbourne’s skyline to the west, the Yarra Ranges to the north, and the Warramate Ranges from the master bedroom.
Gruyere farmhouse exemplifies a holistic approach to architectural design, showcasing a harmonious integration of form, function, and nature. Affectionately known as “Hilltop Hood,” it stands as a testament to the possibilities of architecture that celebrates and complements its surroundings.
Gruyere Hilltop House in Victoria, Australia – Building Information
Architects: Rachcoff Vella Architecture – https://www.rachcoffvella.com.au/
Project size: 650 sq. m.
Site size: 400000 sq. m.
Completion date: 2023
Building levels: 1
Photography: Tatjana Plitt
Gruyere Hilltop House, Victoria, Australia images / information received 171124
Location: Victoria, Australia
Melbourne Architecture
Contemporary Melbourne Architecture
New Melbourne Buildings : current, chronological list
Melbourne Architectural Tours by e-architect
Melbourne Properties
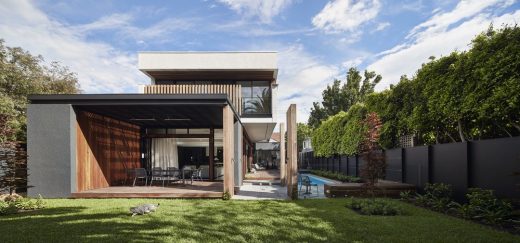
photograph : Peter Bennetts
Design: McGann Architects
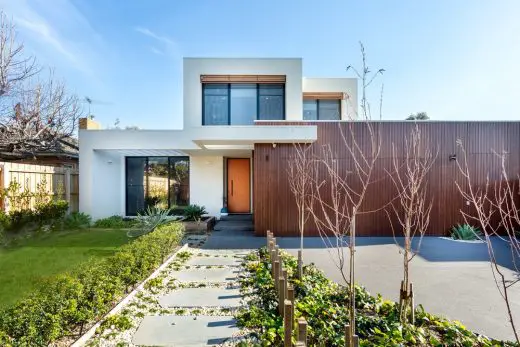
photograph : The Space Cowboy Photography
Thompson Home
Design: Bates Smart Architects
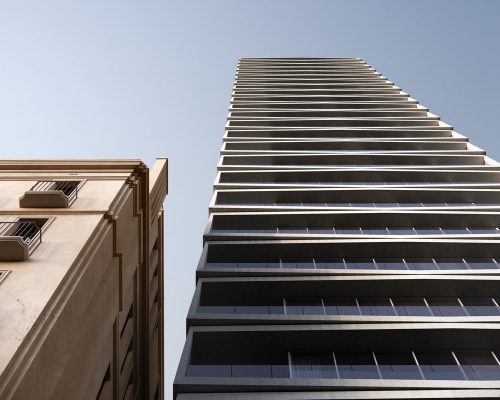
photo © Bates Smart
85 Spring Street Building
Design: MODO Architecture
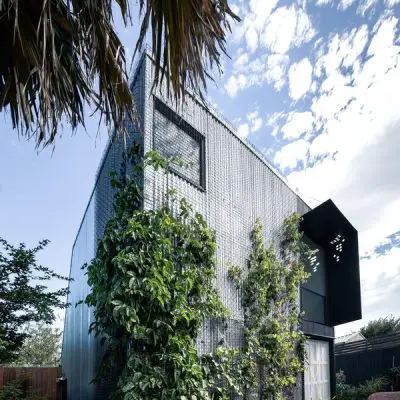
photograph : MODO Architecture
Garden Studio in Moonee Ponds
Flower Merchant and Events Space
Interior Designer: Studio 103
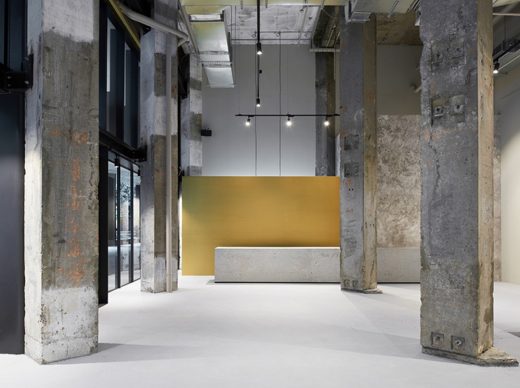
photograph : Dan Hocking
Flower Merchant and Events Space in Melbourne
Architecture in Australia
Australian Architectural Projects
Sydney Architect Studios – design studio listings on e-architect
Comments / photos for the Gruyere Hilltop House, Victoria, Australia design by Rachcoff Vella Architecture page welcome

