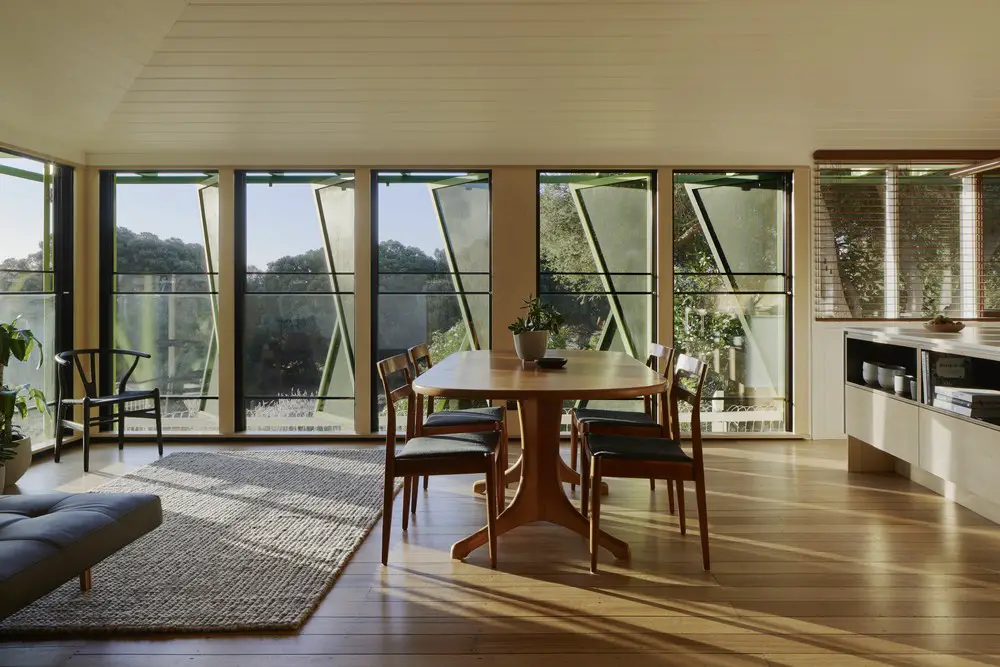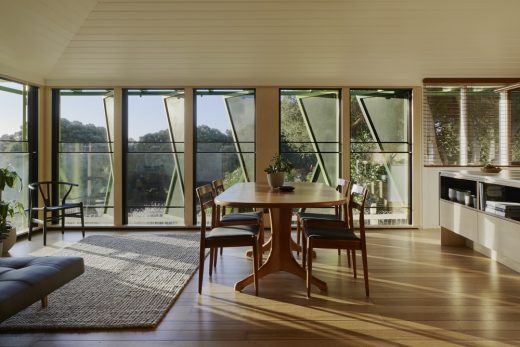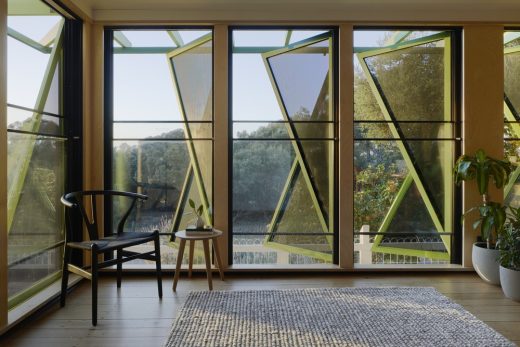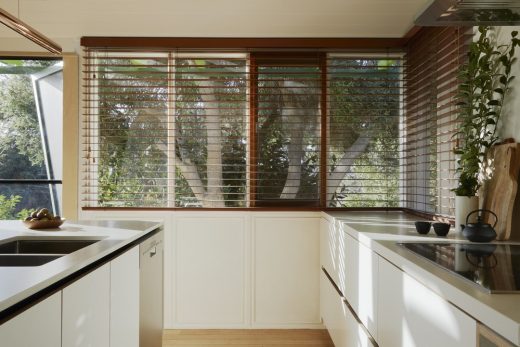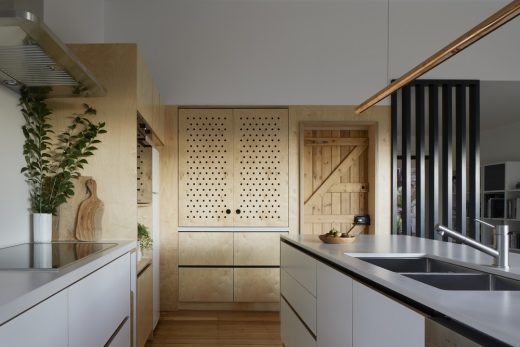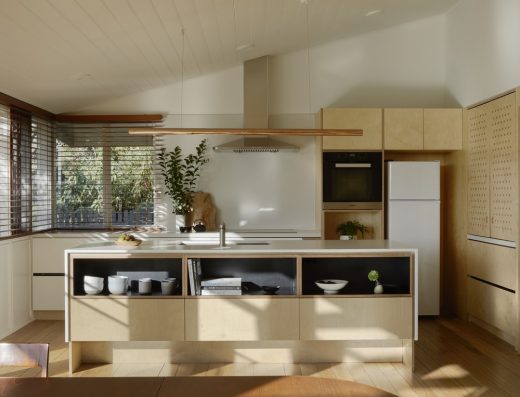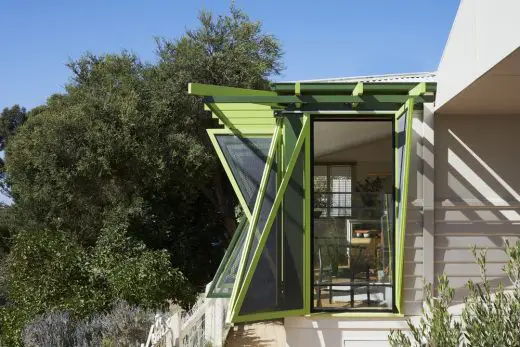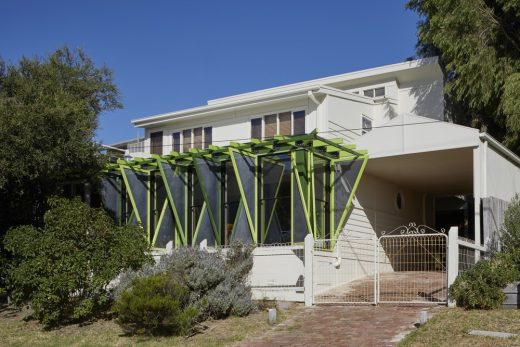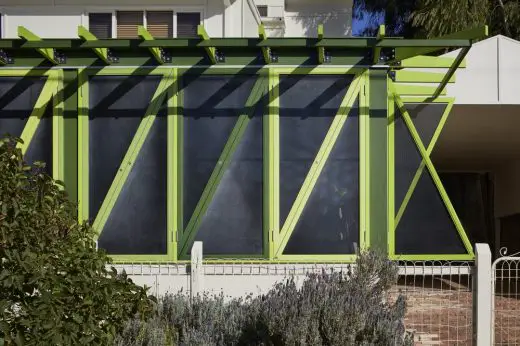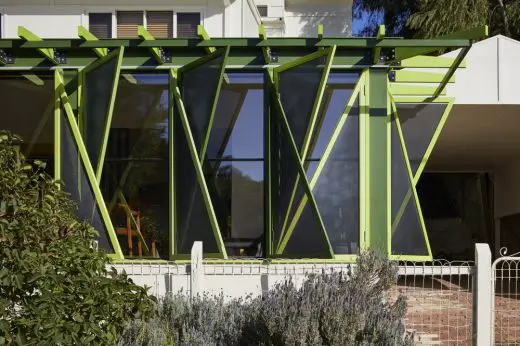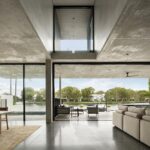Green Shutter House, Victoria Rural Home Building, Australian Building Redesign, Property Images
Green Shutter House in Breamlea
Australian Real Estate Building Redevelopment design by OOF! architecture
1 Oct 2018
Green Shutter House Breamlea
Design: OOF! architecture
Location: Breamlea, Victoria, Australia
Green Shutter House in Victoria
Green Shutter House is a little project to convert a dour old post office into a beach house. Double-blinded, high sill-ed windows and boxy rooms made the original house frustratingly closed to the great outdoors. A few simple changes have relaxed the house into the more laid-back pace of life at the beach.
It now catches the holiday vibes and opens itself to beautiful views over serene native wetlands as you listen to the muted roar of wild surf beaches from the dune behind. OOF! architecture like to think that it’s finally found it’s mojo as a sunny summer beach house.
Green Shutter House – Building Information
Project size: 118 sqm
Site size: 403 sqm
Completion date: 2017
Building levels: 2
Architects: OOF! architecture
Lighting Designer: Giffin Design
Building Surveyors: BSA Building Surveyors
Joiner: Cab.Net Joinery
Windows + Doors: Pickering Joinery
Builders: Mitty & Price
Key products used:
Plywood: MAXIplywood “MAXI-Film” and MAXI-Birch Plywood
Kitchen Benchtop: Ceaserstone
Feature Copper Lightfitting: Giffin Design
Other Lighting: Mondo Luce
Kitchen Sink + Tapware: Franke Bolero
Photography: Tatjana Plitt
Victoria Rural Home design images / information received 011018 from design by OOF! architecture
Location: Breamlea, Victoria, Australia
Melbourne Architecture
New Melbourne Architecture
New Melbourne Buildings : current, chronological list
Melbourne Architectural Tours by e-architect
Melbourne Properties
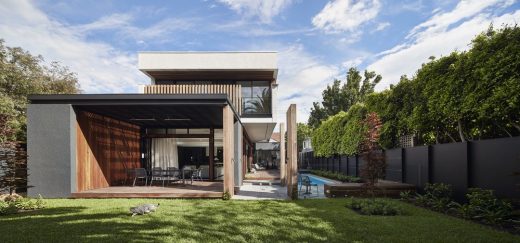
photograph : Peter Bennetts
Design: McGann Architects
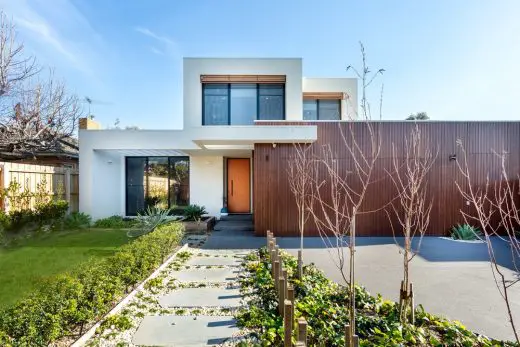
photograph : The Space Cowboy Photography
Thompson Home
Design: MODO Architecture
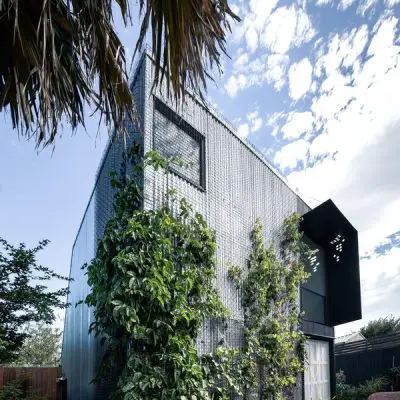
photograph : MODO Architecture
Garden Studio in Moonee Ponds
Following closely to the clients’ lifestyle and philosophy to food and productive gardening, Garden Studio is a free standing “extension” that provides to their family needs without compromising their love of gardening. It does so by providing a vertical garden on one of it’s external walls.
Architecture in Australia
Contemporary Australian Architectural Projects
Sydney Architect Studios – design studio listings on e-architect
Comments / photos for the Green Shutter House in Breamlea design by design by OOF! architecture page welcome

