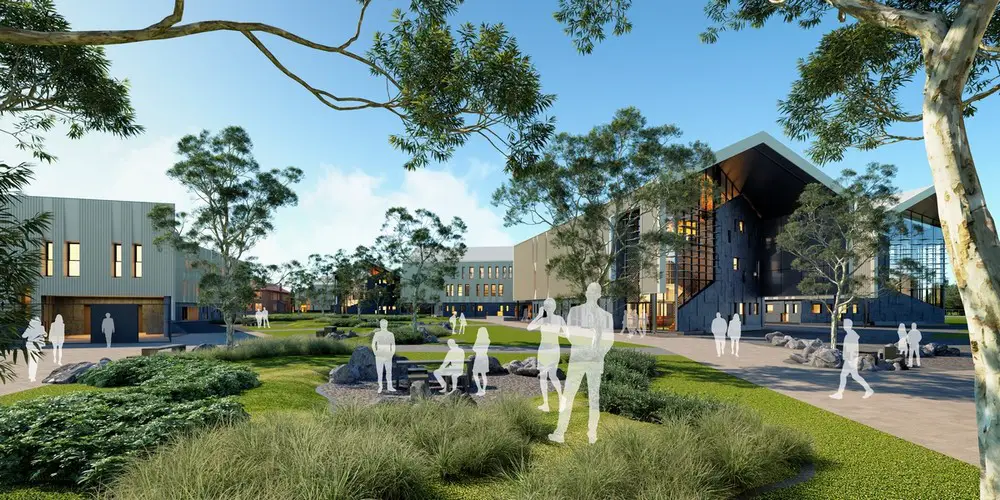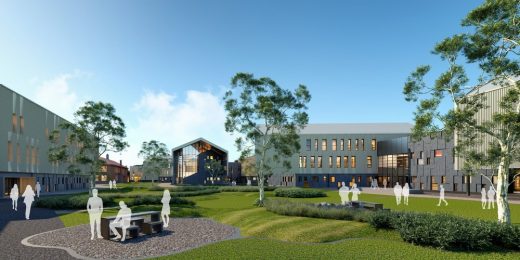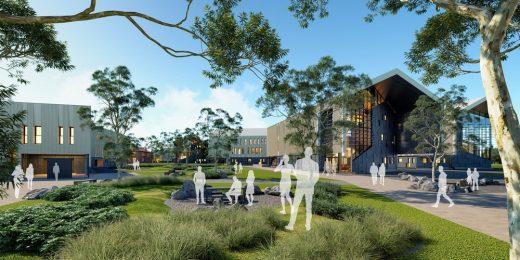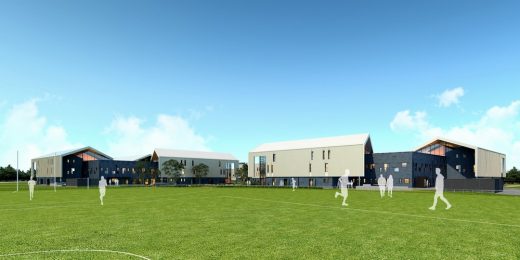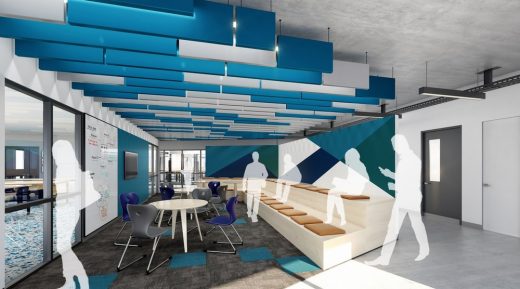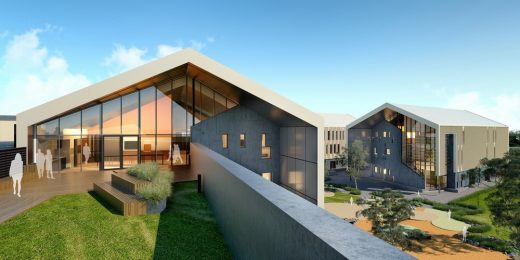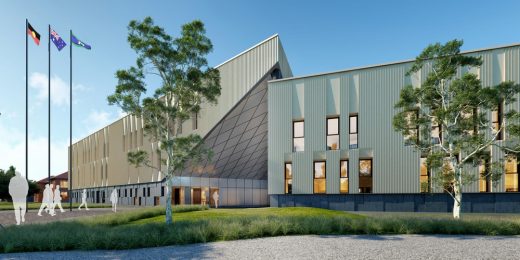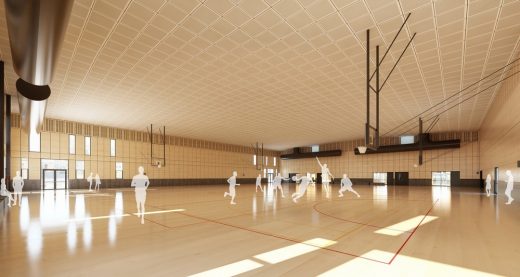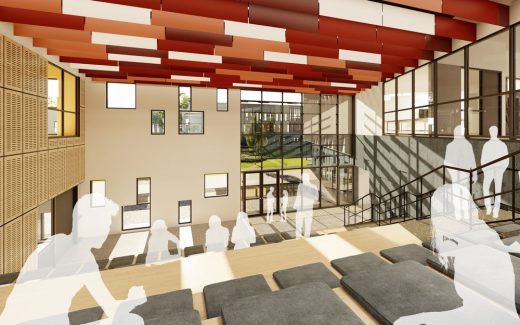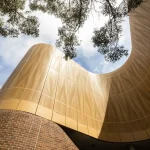Greater Shepparton Secondary College, Australia, Victoria School Building, Australian Architecture Images
Greater Shepparton Secondary College in Victoria
20 May 2020
Greater Shepparton Secondary College
Architecture: Gray Puksand
Location: Greater Shepparton, Victoria, Australia
Government Announcement: Students in Shepparton will be in their world-class secondary school at the beginning of 2022, with the Victorian Government announcing $119 million to finish construction of Greater Shepparton Secondary College.
Minister for Education James Merlino today announced the funding, which is part of a state-wide education building blitz that will create thousands of jobs and kickstart Victoria’s economy.
The Greater Shepparton Secondary College project will create nearly 300 jobs at the peak of construction and will deliver the exceptional facilities students, teachers and staff deserve.
“Our intention was to establish a memory of place, a focal point for the community with educational excellence; a landscape of built forms that draw the eye to dynamic entry points. Movement through the spaces are seamless and evoke a desire to participate in the myriad of learning opportunities and community activities. The entire ensemble is a celebration of the human experience.” Stephen Turner, design lead.
Gray Puksand, are helping to create a brighter future for Shepparton, with preliminary works on the Greater Shepparton Secondary College commencing next month.
With the secondary school set to replace the city’s four existing public secondary schools, a sense of connectedness is integral to the design.
Balancing top educational facilities for the region with the intimacy of a smaller school environment was achieved by centring the school around a flagship building connected to a series of ‘neighbourhoods’ across the wider campus.
The school’s Enterprise and Innovation Centre (home to arts, science, food technology and technology spaces) takes centre stage, with adjoining ‘neighbourhoods’ comprised of three ‘houses’.
Each ‘house’ represents a self-contained smaller school community of around 300 students.
Feedback gained from students, teachers and the wider community played an important role in the design process.The project design team said the student experience was at the forefront of the design process, to ensure an environment where students could easily get to know their peers, teachers and support staff.
Additional inspiration for the project was drawn from the surrounding Shepparton landscape, drawing on the aesthetic of the house, rural architecture and a village townscape, the campus design provides a complete learning landscape. Around two thirds of the school site will be dedicated to outdoor space, with landscaping incorporating native plants.
The history of urban design and the organic growth of cities and communities were both drawn on in order to inform the design. This intent was combined with evidence-based pedagogical theory and practice to inform the design process. These influences are analysed in balance with the development of the design options.
Demolition works on the current school site are set to commence in February 2020.
The project is being delivered by Gray Puksand in conjunction with the Victorian School Building Authority, SEMZ Property Advisory & Project Management, Hansen Yuncken,Irwinconsult, McKenzie Group Consulting and Tract Consultants.
Greater Shepparton Secondary College, Victoria – Building Information
Design: Gray Puksand
Completion date: 2020
Photography: Gray Puksand
Greater Shepparton Secondary College in Victoria, Australia images / information received 200520
Location: Greater Shepparton, Victoria, Australia
Melbourne Architecture
Melbourne Architecture
New Melbourne Buildings : current, chronological list
Melbourne Architectural Tours by e-architect
Bluff House, Hawthorn East
Design: NTF Architecture
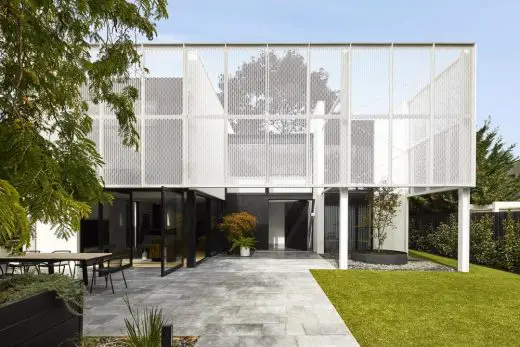
photograph : Dave Kulesza
Bluff House in Hawthorn East
Albert Park House Extension
Architecture: Modscape
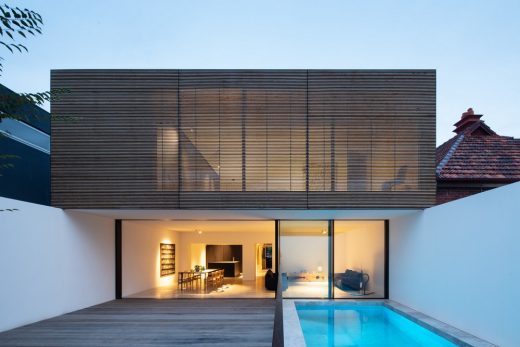
photograph : John Madden
Albert Park House Extension near Melbourne, Vic
Design: McGann Architects
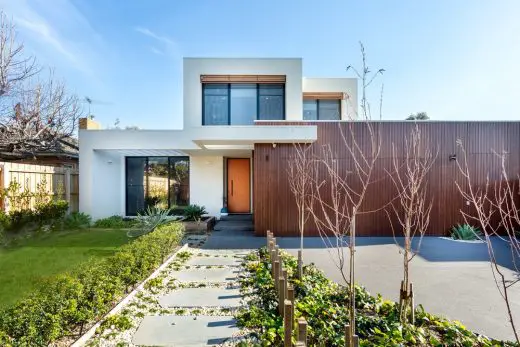
photograph : The Space Cowboy Photography
Thompson Home
Architecture in Australia
Contemporary Australian Architectural Projects
Comments for the Greater Shepparton Secondary College in Victoria, Australia page welcome

