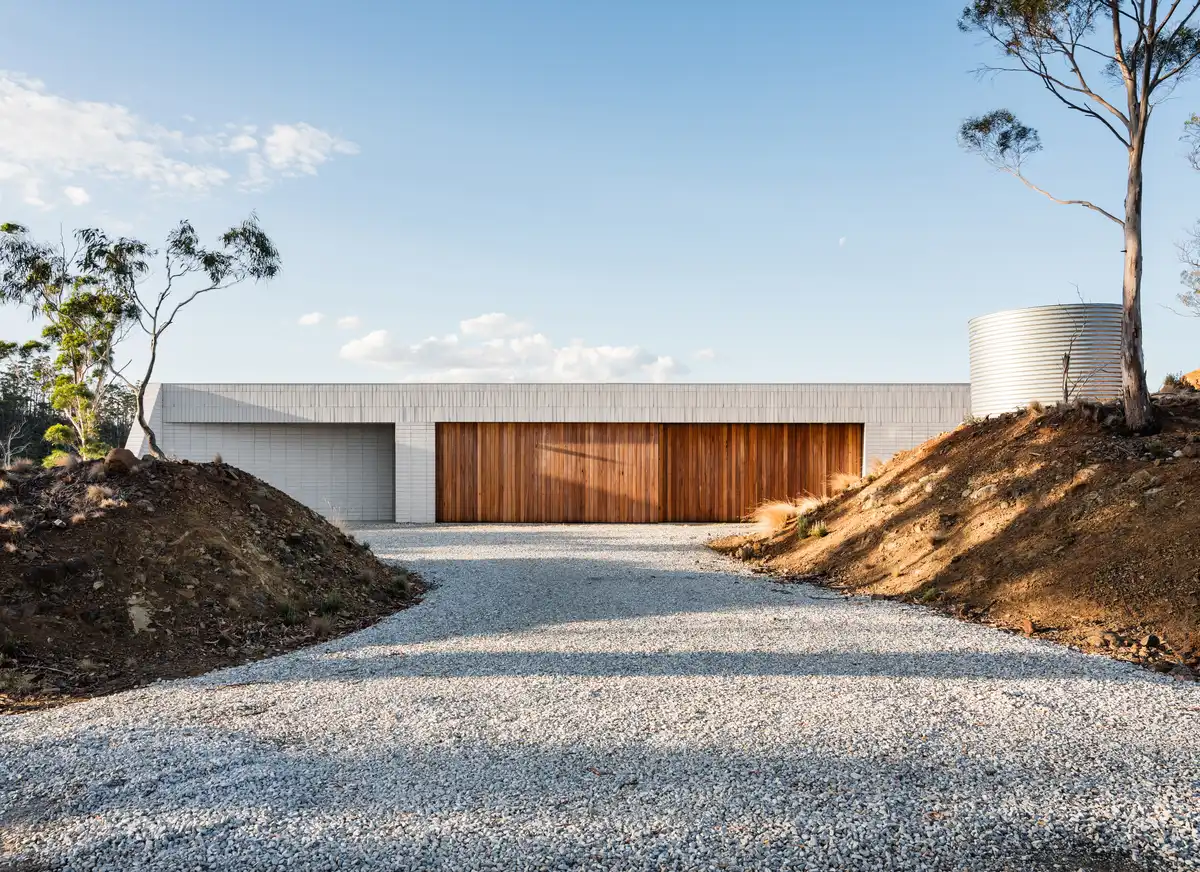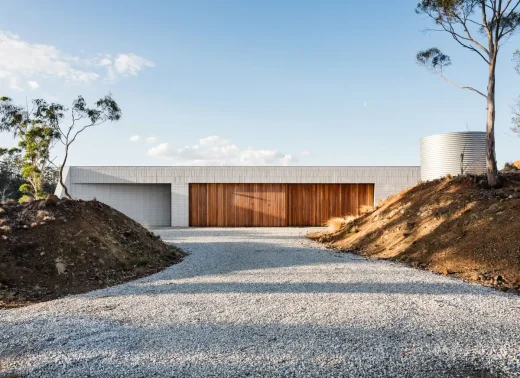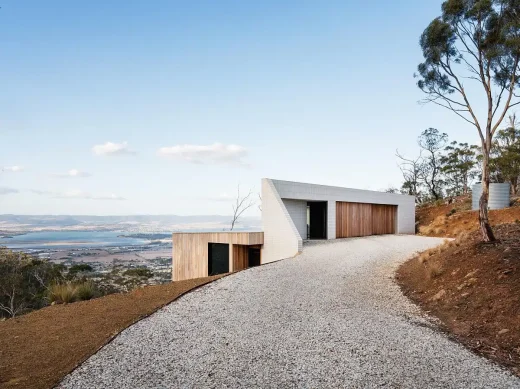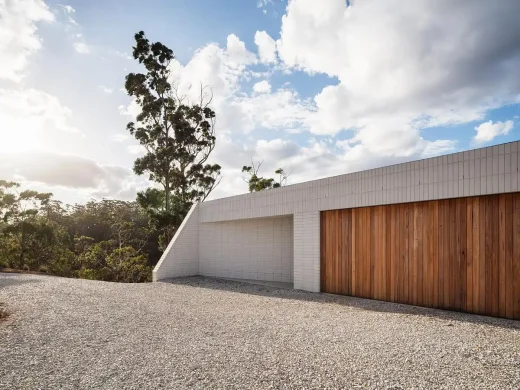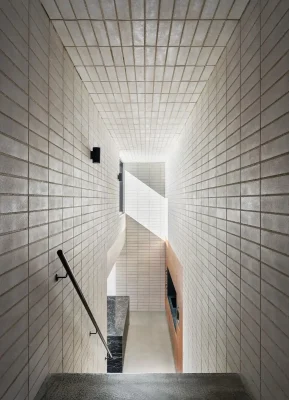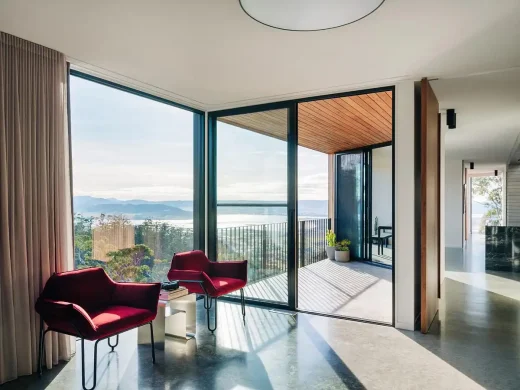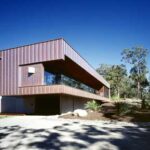Eyrie House, Tasmania, Australia property, New building photo, Architecture images
Eyrie House on Tasmania
22 October 2024
Architects: Matt Williams Architects
Location: Tasmania, Australia
Photos by Adam Gibson
The Eyrie House, Australia
Eyrie House is a striking new residence perched atop the steep slopes of Mount Rumney, offering breathtaking views of Pittwater and southeastern Tasmania. The design of the house intentionally contrasts the rugged natural landscape surrounding it, with a focus on creating sleek horizontal lines and folded forms that blend modern architecture with the raw beauty of the environment. This approach highlights the dynamic tension between the built structure and the untamed terrain.
Given the steepness of the site and the logistical challenges posed by limited access, the traditional design for a hillside home was inverted. Instead of placing the garage at the lower level, it was strategically located at the top, with the living spaces descending beneath it. This design not only maximized the use of the sloping site but also presented a unique architectural challenge: how to craft a seamless flow from the upper-level entrance to the residential areas below. This unconventional approach became a defining feature of the project, enhancing the experience of entering the home from above and descending into the main living areas.
A key material chosen for the construction was GB Masonry block, selected for its dimensional precision. This consistency allowed Saxby Bricklaying to execute long horizontal and vertical patterns with remarkable accuracy, ensuring that every line and angle of the home was meticulously crafted. The blocks, with their Smooth finish in Porcelain, were chosen for their matte, uniform appearance, striking a balance between crisp geometric lines and a soft, inviting texture. The choice of material and finish helped create a visual harmony between the home’s modern design and the surrounding landscape.
The craftsmanship on display is a testament to the skill of the bricklayers, who pushed the limits of their craft to create pleated faces and sharp, acute angles in the entry porch. These precision-laid blocks also form the ceilings of the void, contributing to the monolithic volume of the entrance. Once inside, the blockwork, while striking, fades into a serene, solid backdrop that directs attention outward, framing the stunning views of the surrounding landscape.
Eyrie House stands as an architectural feat, balancing modern design with the natural grandeur of Tasmania, and offering a serene retreat that emphasizes the relationship between structure and site.
The Eyrie House on Tasmania – Building Information
Design: Matt Williams Architects – http://www.mattwilliams.com.au/
Project size: 228 sq. m.
Site size: 20058 sq. m.
Completion date: 2023
Building levels: 2
Photography: Adam Gibson
The Eyrie House, Tasmania house images / information received 221024
Location: Tasmania, Australia
New Australian Homes
Contemporary Australian Properties
Australian Architectural Designs
Tasmanian Buildings
New Tasmanian Buildings on e-architect
Holographic Construction of the Royal Hobart Hospital
Architecture: Fologram
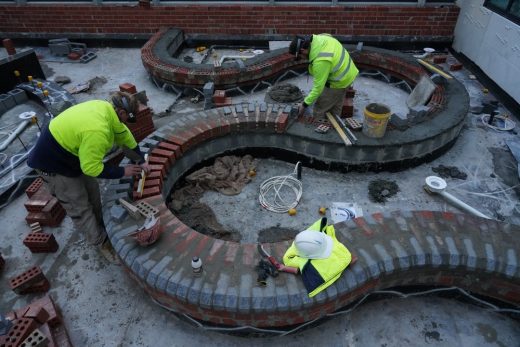
image courtesy of architects
Royal Hobart Hospital, Tasmania
Devil’s Corner Vineyard, Sherbourne Rd, Apslawn
Architecture: Cumulus
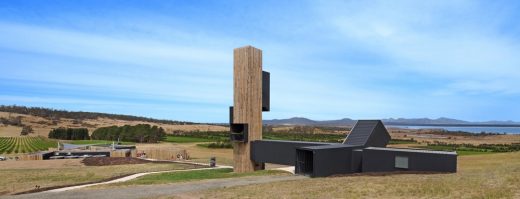
photograph : Tanja Milbourne
Devil’s Corner Vineyard Tasmania
Pumphouse Point, Lake St Clair
Architecture: Cumulus
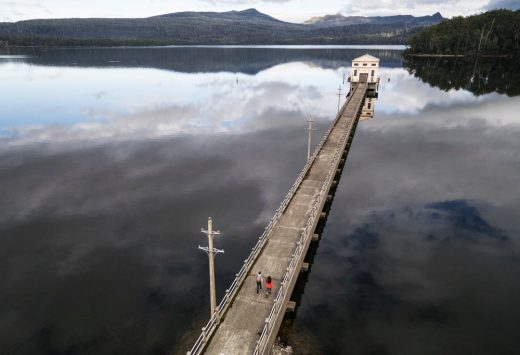
image courtesy of architects
Pumphouse Point in Tasmania
Cross House in the forest of Mount Nelson
Architects: Esan Rahmani + Kathryn Hynard
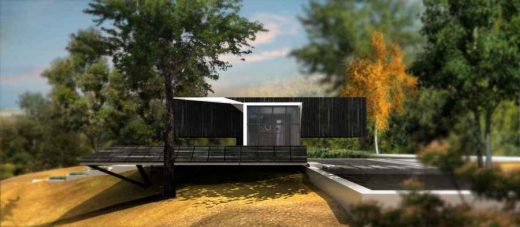
image from architect
Tasmanian Property
House for Tasmanian Kangaroos in Copenhagen Zoo
Comments / photos for the Eyrie House, Tasmania, Australia property designed by Matt Williams Architects page welcome

