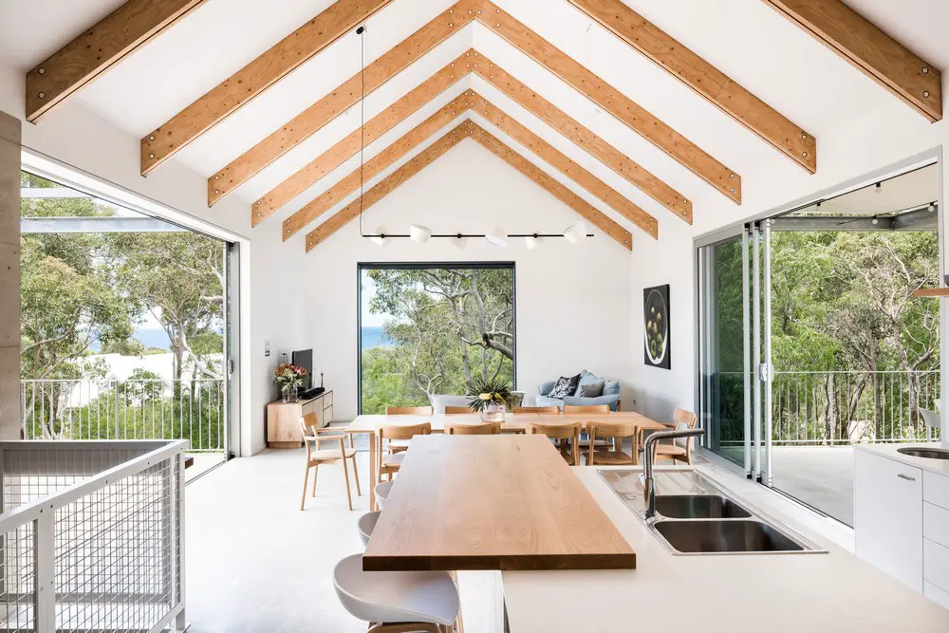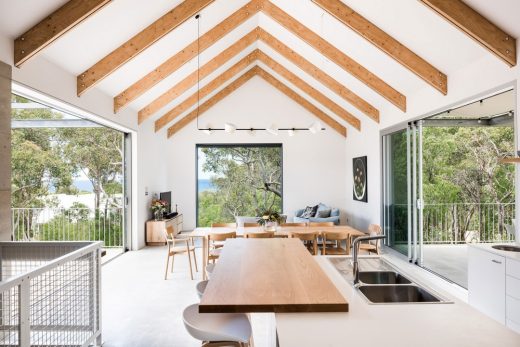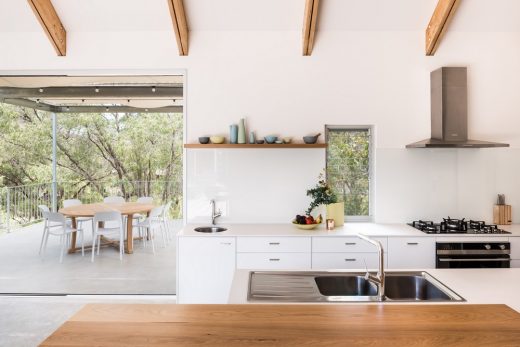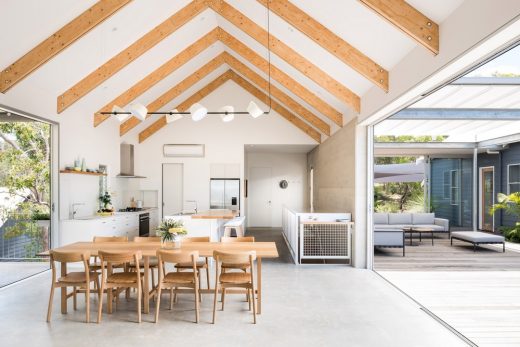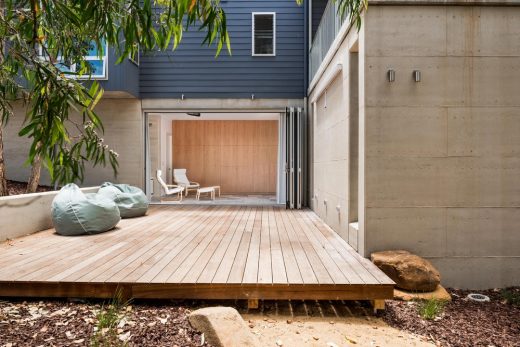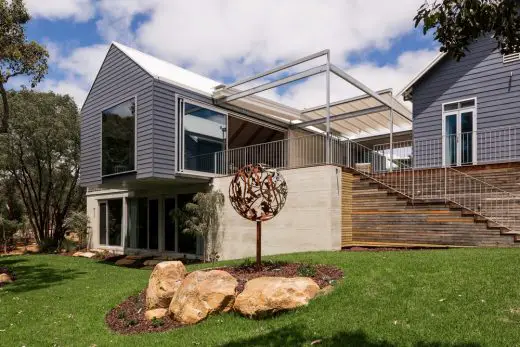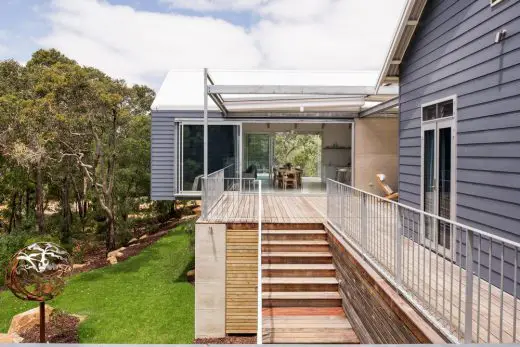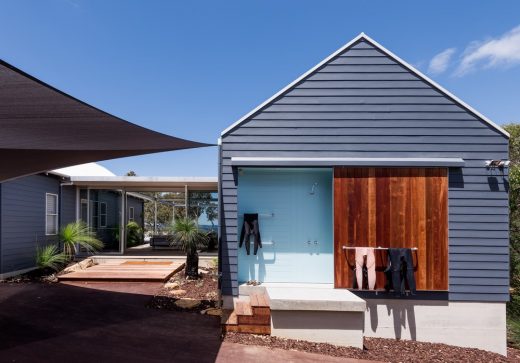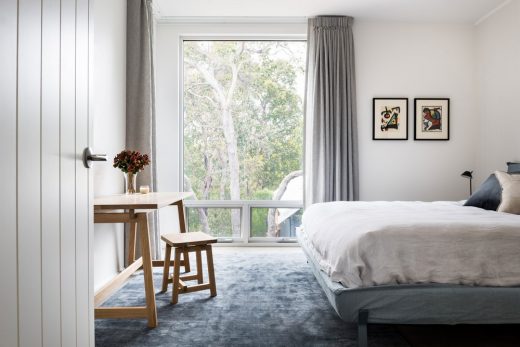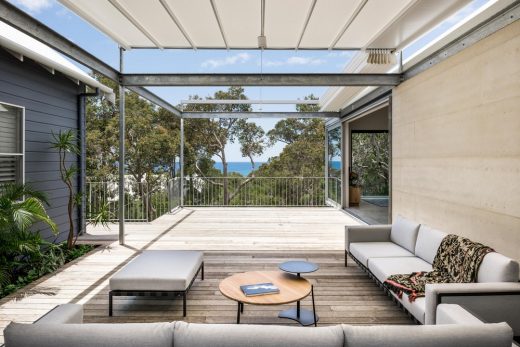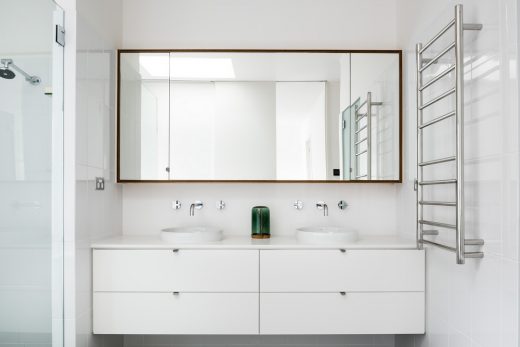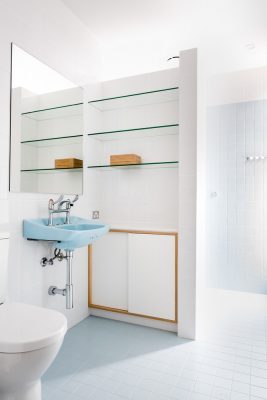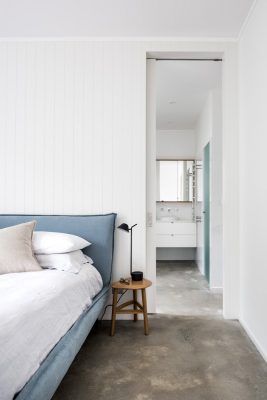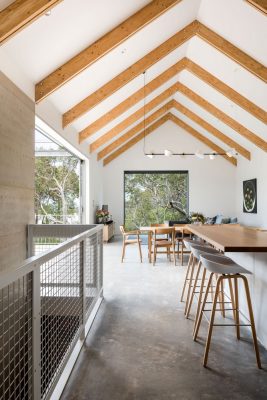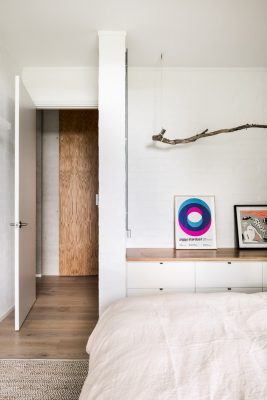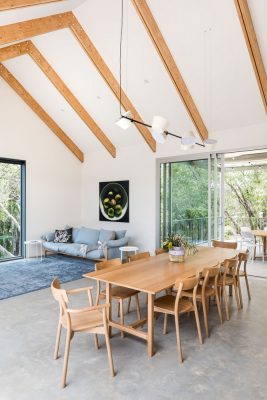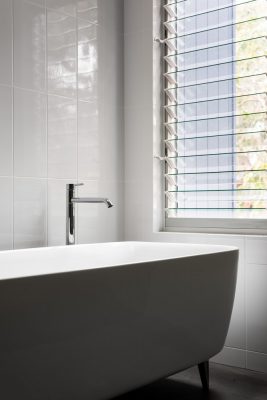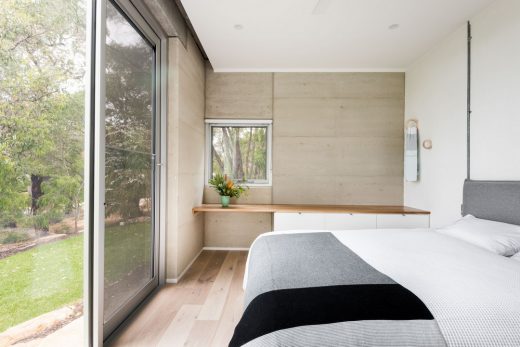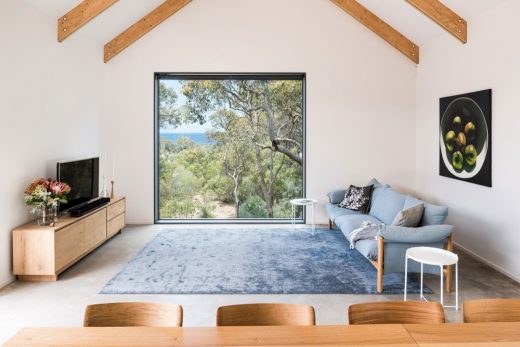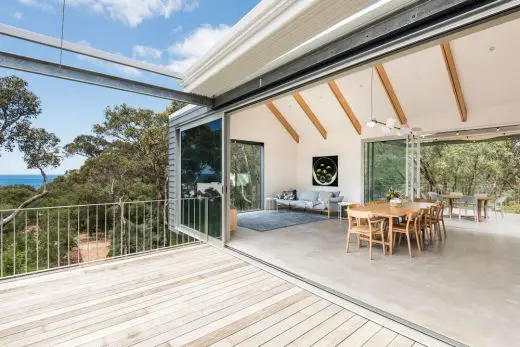Eagle Bay House, Western Australia Building Development, Australian Home, Building, Architecture Images
Eagle Bay House Western Australia
Coastal Modern Home in Western Australia design by Matthew Crawford Architects
29 Oct 2018
Eagle Bay Beach House
Location: Perth, Western Australia
Design: Matthew Crawford Architects
Eagle Bay House – Western Australia Property
Eagle Bay House, located in the coastal south western town of Western Australia, was designed by architect Matthew Crawford in collaboration with Rosie Burton, daughter of the owners and graduate architect. The project sees the major addition and alterations to an existing family beach house.
Just one street back from the tranquil setting of Eagle Bay, the owners bought the bush block twenty one years ago and built their first home, a modest weatherboard cottage for the then- family of three. As the family has grown, so too has the house, offering a place of seclusion and comfort amidst years of surfing and country adventures.
Built directly south and emulating the existing gable forms, the addition introduces simple geometry, a sustainable palette of materials and passive solar to the family home.
Blue weatherboard clads the upper level comprising indoor and outdoor living areas, kitchen, and master suite. Exposed roof timbers accentuate the simple gable form and a large picture window frames the view from the living room through the treetops to the ocean.
Downstairs rammed limestone envelopes bedrooms, bathroom and laundry and sets a textural earthy backdrop to the outdoor cinema.
Raw materiality is expressed throughout with elements of timber, rammed limestone, concrete and steel, while classic whites and the family’s carefully selected furniture, soft finishes and artwork inject warmth and depth to every space.
The new extension makes use of passive solar with large windows to the North protected with adjustable shades. The addition of southern windows allows for cross ventilation of the main living spaces, especially with prevailing south-westerly winds in summer.
Rammed earth is used on the lower floor for its thermal mass, keeping these shaded spaces cool in summer.
Rainwater collection is located bellow the central deck and a septic tank and leach drains are used for waste disposal on site.
Although it provides the perfect laid-back Summer shelter, the original lightweight house is uncomfortably cold and open in Winter. The clients had also outgrown the original house with four grown children and a constant stream of relatives and friends coming to stay during holiday periods.
The brief for an extension to the house was to maintain the laid-back beachouse feel but to be able to accommodate more than one family with a careful balance of separation and interaction. Sheltered exterior spaces are important for congregating in Summer while separated groups of bedrooms mean that families can occupy their own area.
The new upper floor also acts as a cosy Winter-proof apartment for the clients when they retreat for surf adventures as seasonal swells hits.
Eagle Bay House, Western Australia – Building Information
Design: Matthew Crawford Architects
Project size: 350 sqm
Site size: 2018 sqm
Completion date: 2016
Building levels: 2
Photography: Dion Robeson
Eagle Bay House in Western Australia images / information received 291018
Location: Eagle Bay, Western Australia
Australian Architecture
Australian Architecture Design – chronological list
Fremantle Architecture
Irwin House
Design: MSG Architecture
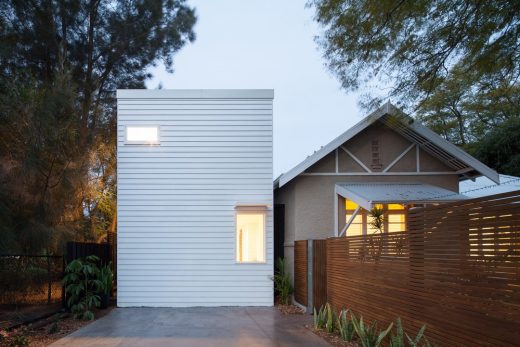
photograph : John Madden
Irwin House in Fremantle
Lefroy Road House
Design: Philip Stejskal Architecture
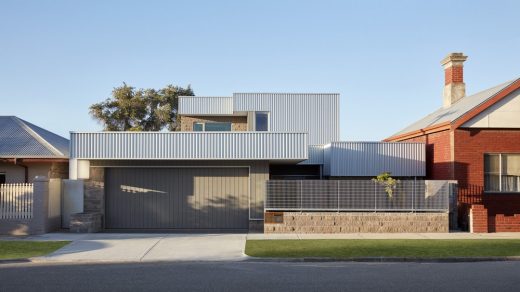
photograph : Jack Lovel
Lefroy Road House in Fremantle
Website: Perry Lakes in Perth – Stadium
Comments / photos for the Eagle Bay House in Western Australia – Western Australia Home page welcome
Website: Western Australia

