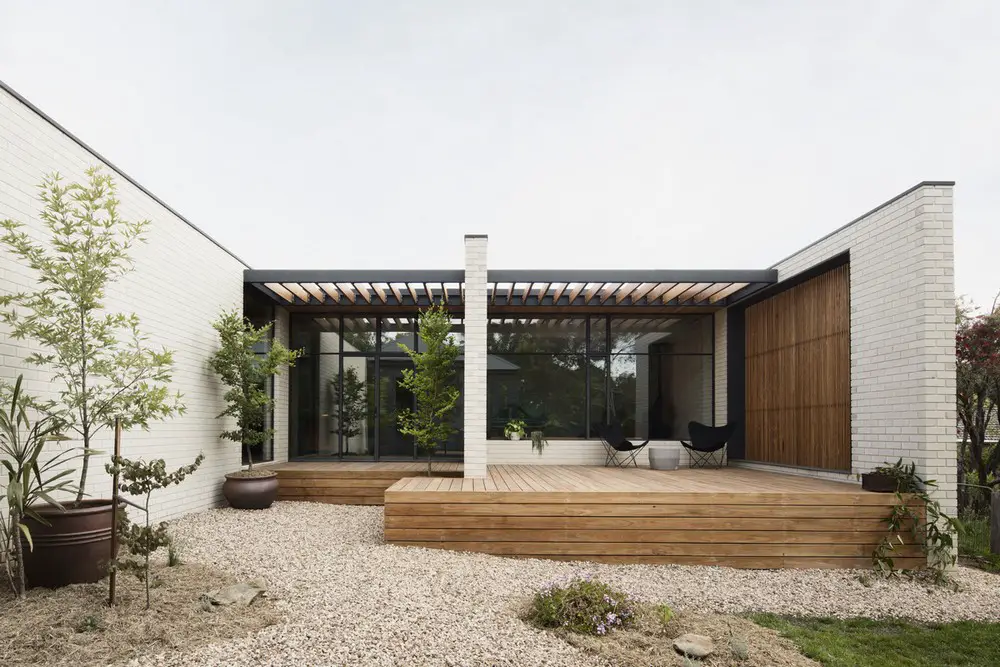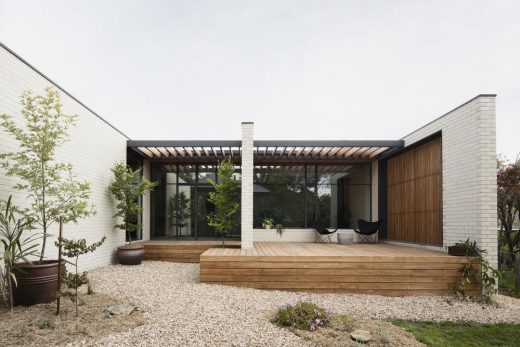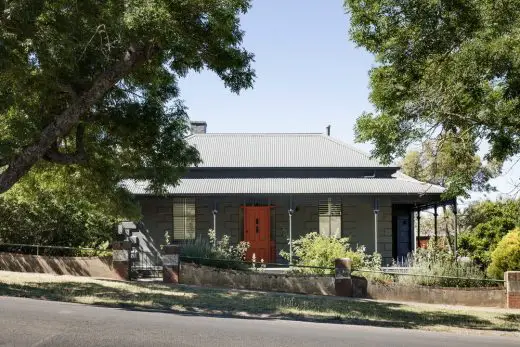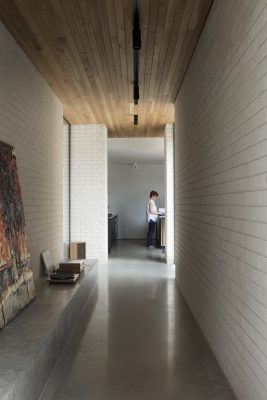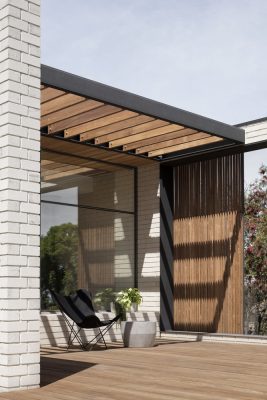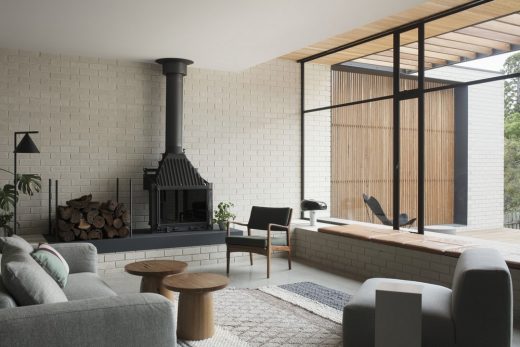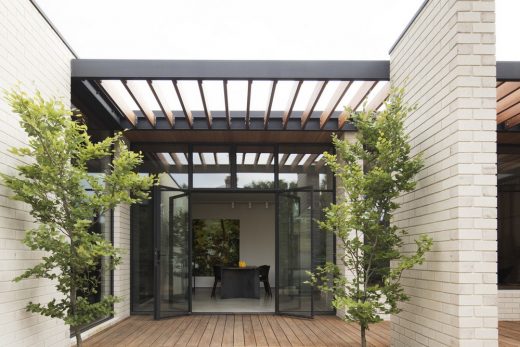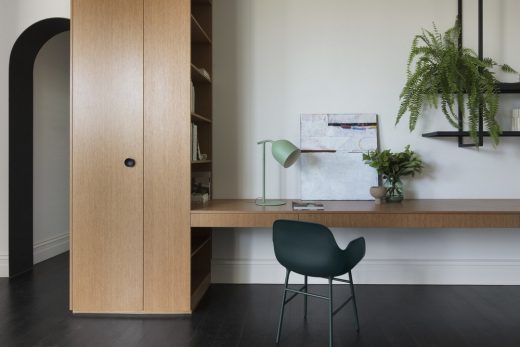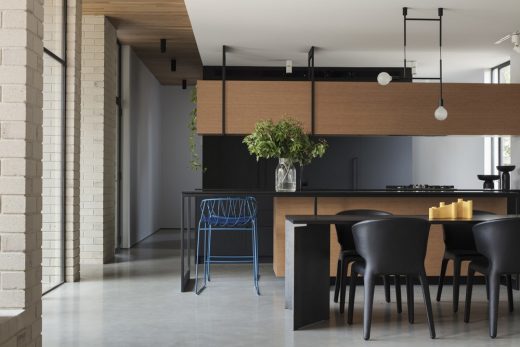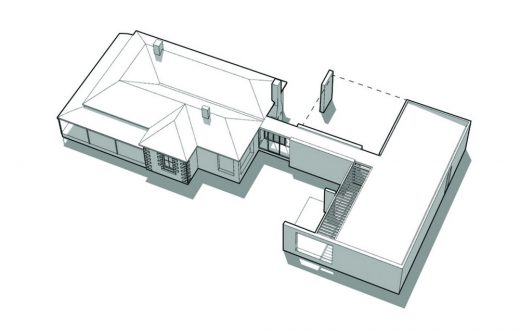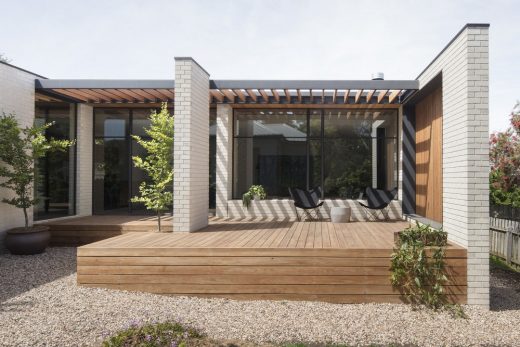Daylesford 1863 House, Victoria Real Estate Extension, Photos, Australian Architecture Project, Images
Daylesford 1863 House in Victoria
10 Mar 2020
Daylesford 1863
Architecture: Moloney Architects
Location: Daylesford, Victoria, Australia
Conceived as a home in three parts, Daylesford 1863 consists of a restored heritage home, a contemporary pavilion extension, and a linkway that invites us to stop and dwell.
The “Parsonage” building has been completely restored and renovated to accommodate 3 bedrooms, 2 bathrooms, a study, and a formal lounge. The new black steel hallway arch reflects the design philosophy – to celebrate the original structure but also clearly identify new interventions.
This approach extends to the south facade of the original structure where a poorly built 1990’s extension was demolished. Large black steel-framed openings mark the location of the previous renovations – creating a covered outdoor dining space within the original home. This design gesture not only helps to records the history of the site, it also helps connect the original structure to the landscape and frame views of the surrounding ‘churchscape’.
A new pavilion was added to the south boundary to create a private courtyard between the structures and access north light – a particularly important consideration for our clients in Daylesford’s notorious winters. Designed as a series of north-south orientated planes, the design of the pavilion seeks light without the expense of mass.
Linking the pavilion to the original house, a new hallway or ‘gallery’ invites us to stop and dwell rather than merely move through.
The project brief was to extend a church Parsonage residence built in 1863 to accommodate a contemporary home with plenty of sunlight.
Sitting at the centre of Daylesford’s historic church district, heritage control restrited the new design from interrupting views of the surrounding church buildings. It was a primary concern of the clients to keep the height of the new extension low to maintain views across the property from the street.
The clients’ other key concern was how to capture north light in a south-facing back yard.
The height of the new extension has been kept low while still keeping all interior spaces on one level. This approach meant led us to establish the project’s design identity in detail and materiality rather than the “grand architectural gesture”.
Sitting at the rear of the block, the location of the new pavilion creates a sun-filled courtyard that is shared by the new and old structures. This private space provides a series of sitting areas to appreciate views of the old and new
Daylesford 1863 House in Victoria, Australia – Building Information
Design: Moloney Architects
Site size: 850 sqm
Completion date: 2019
Building levels: 1
Photography: Ben Hosking
Daylesford 1863 House in Victoria, Australia images / information received 100320
Location: Daylesford, Victoria, Australia
Melbourne Architecture
Melbourne Architecture
New Melbourne Buildings : current, chronological list
Melbourne Architectural Tours by e-architect
Bluff House, Hawthorn East
Design: NTF Architecture
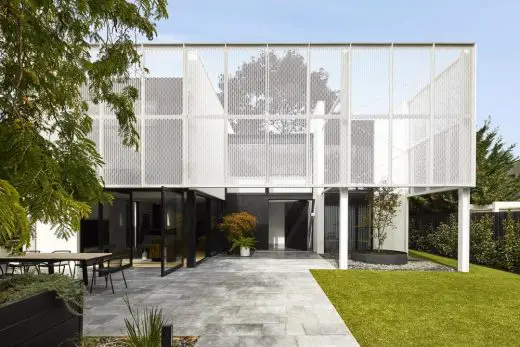
photograph : Dave Kulesza
Bluff House in Hawthorn East
Albert Park House Extension
Architecture: Modscape
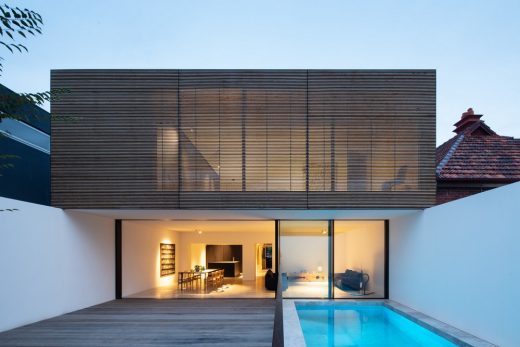
photograph : John Madden
Albert Park House Extension near Melbourne, Vic
Design: McGann Architects
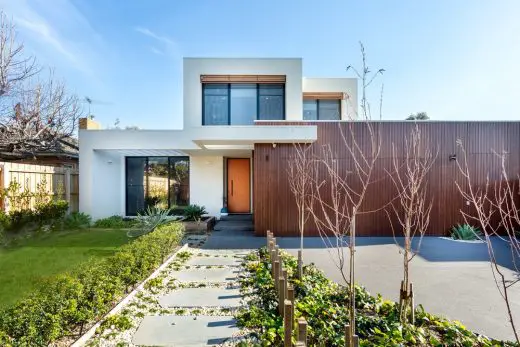
photograph : The Space Cowboy Photography
Thompson Home
Architecture in Australia
Contemporary Australian Architectural Projects
Comments for the Daylesford 1863 House in Victoria, Australia page welcome

