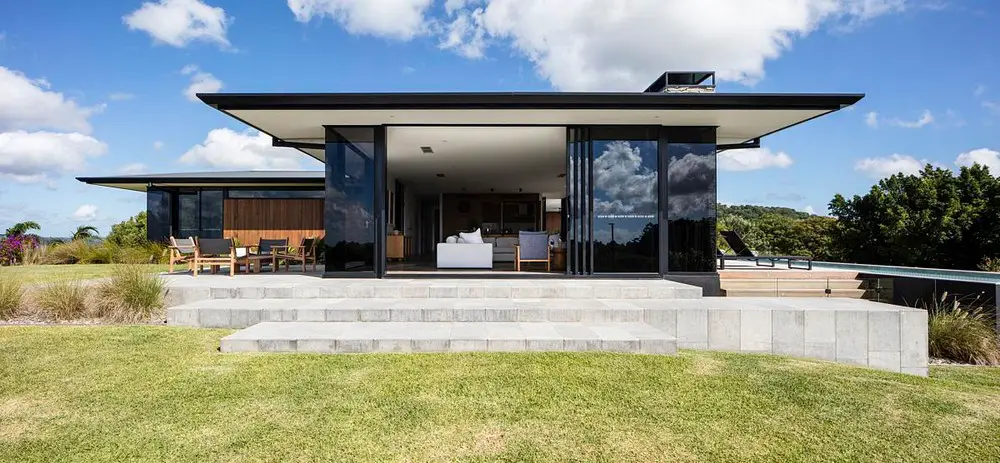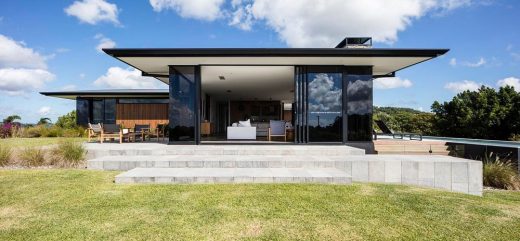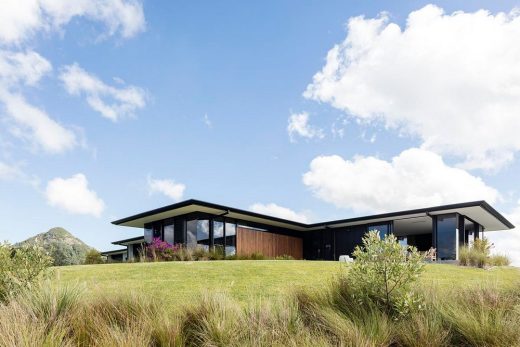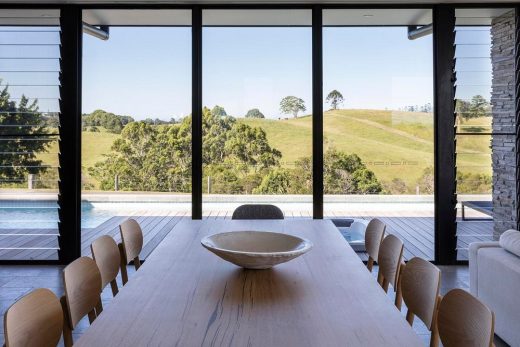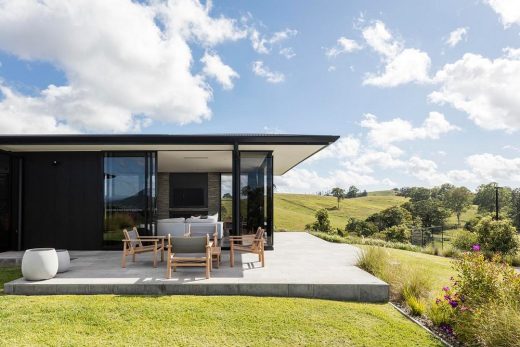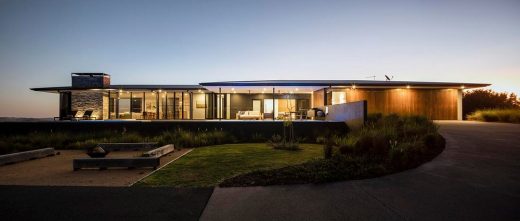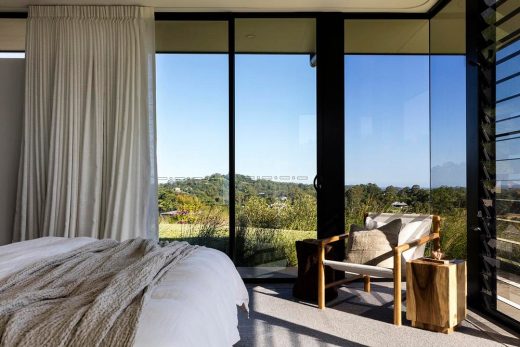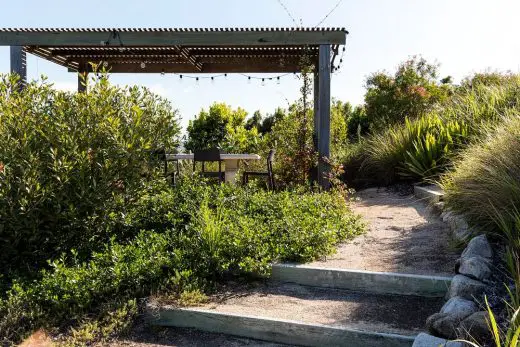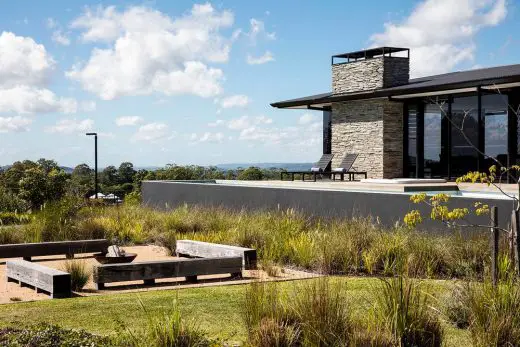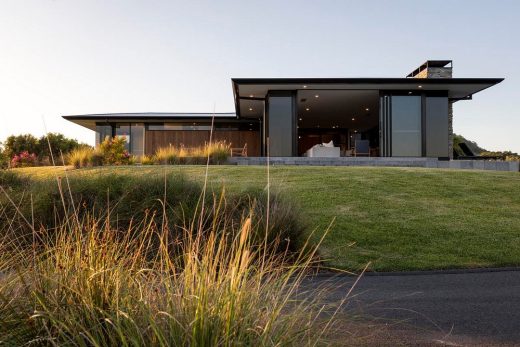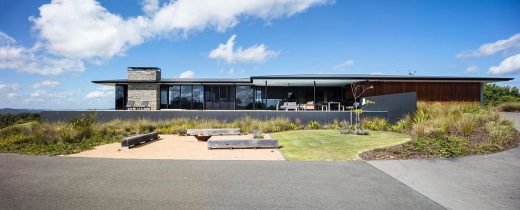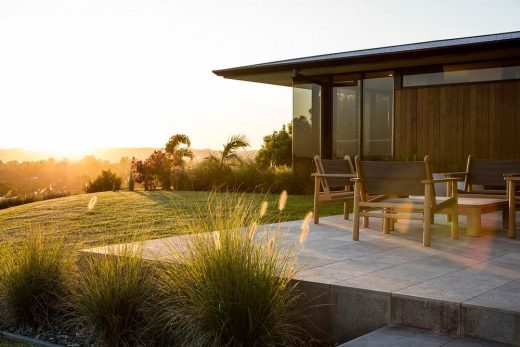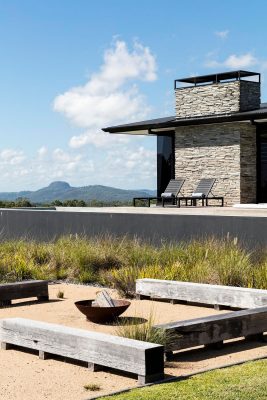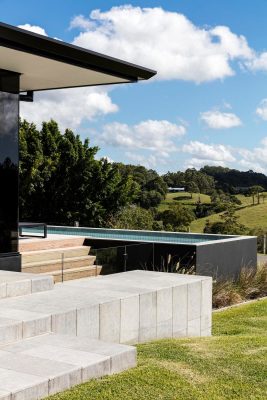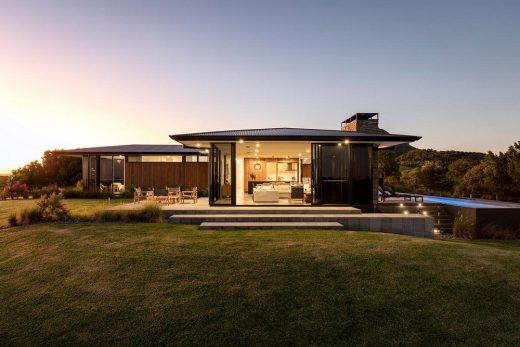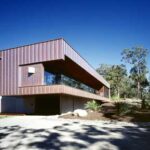Clark Residence, Eumundi Building Development, Queensland Home, QLD Real Estate, Australian Architecture Photos
Clark Residence in Eumundi, Qld
3 Apr 2023
Architecture: Reitsma & Associates
Location: Eumundi, Queensland, Australia
Photos by Lucas Muro
Clark Residence, Australia
The Clark Residence is low-slung and sprawling on top of the knoll of the hill, capturing 360-degree views of the Noosa hinterland from sunrise to sunset. With understated styling and visually simple detailing the vista can be appreciated and not detracted from. Design cues were taken from houses you would experience in Wanaka New Zealand.
What was the brief?
Reitsma & Associates were requested to maximise the 360-degree outlook on top of the property’s knoll. The New Zealand owners wanted to feel like they were back ‘home’ while living here in Australia. No compromises were allowed, the brief asked for us to accommodate all the children’s toys and outdoorsy lifestyles, such as motorbikes, quad bikes, tractors, multiple cars, full-size tennis court, lap pool and outdoor spa, fire pit and shed storage
What were the key challenges?
The clients did not like moving slowly! They also wanted to maximise the site and the view, orientating to the northern aspect and strong winds from the southeast due to the exposed location of sitting on top of the knoll.
What considerations were made for the Space Planning and Interiors
It was a relatively simple layout, with the core parameters within a long rectangle, sequential living, dining, kitchen. There is extensive use of stone both as flooring and dry stack stone on the fireplace internally and externally. They wanted the kitchen to be an expanding zone, with the preparation zone opening and closing depending on the guests and functions they were holding.
How does the project sit on the allotment?
The home’s location is unique; you don’t see it until you’re at the top of the knoll on arrival. Its low slung elongated form lightly touches the earth, almost blending into its surroundings, not dominating the unique Australian bushland.
Describe the built form
A low roof, with broad 1200over, hangs on all sides ensures the home is liveable all year round, harkening back to the traditional Queenslander model; however, this is with a New Zealand flair.
Clark Residence in Queensland, Australia – Building Information
Design: Reitsma & Associates – https://www.reitsmadesign.com.au/
Completion date: 2020
Building levels: 1
Isaac Stott
Photographs: Lucas Muro
Clark Residence, Eumundi, Queensland images / information received 030423
Location: Eumundi, Queensland, Australia
Queensland Building Designs
New Queensland Architecture Designs – selection below:
Newman Catholic Secondary College, Cairns
Architecture: TPG Architects
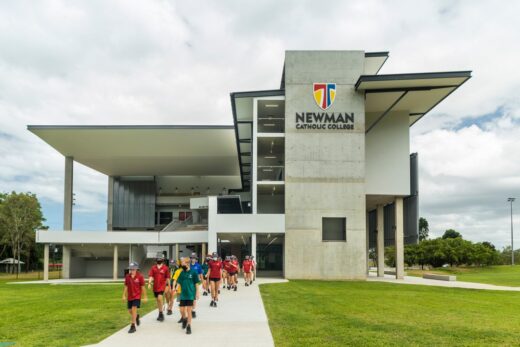
photograph : Andrew Watson Photography
Newman Catholic College
Bulmba-ja Centre of Contemporary Art, North Queensland
Architecture: TPG Architects
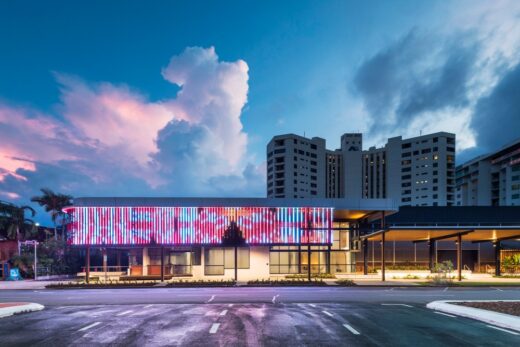
photograph : Andrew Watson Photography
Bulmba-ja Centre of Contemporary Art, North Queensland
Buchan Point, Palm Cove
Architecture: TPG Architects
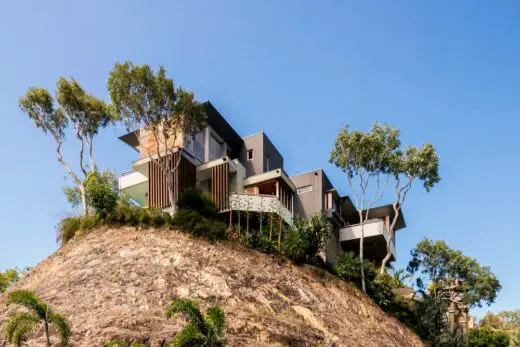
photo : Andrew Watson Photography
Buchan Point Residence, Palm Cove Queensland
Waltzing Matilda Centre, Winton
Design: COX Architecture
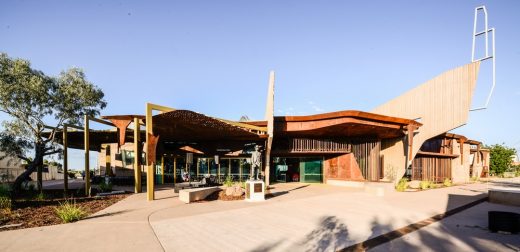
photo © Casey Vallance
Waltzing Matilda Centre in Winton, Queensland
Anglican Church Grammar School Centenary Library, Oaklands Parade, East Brisbane
Design: BSPN Architecture
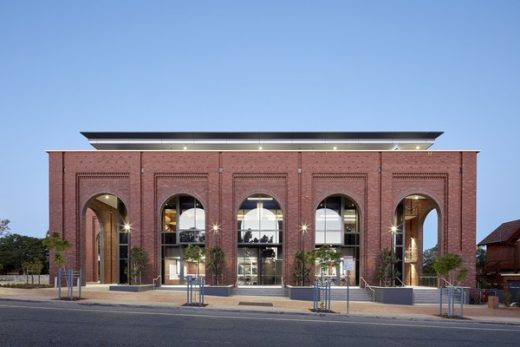
photograph : Christopher Frederick Jones
Centenary Library, Anglican Church Grammar School
Couldrey House near Mount Coot-tha, Queensland
Centre Court House in Brisbane, Queensland
JCU Central Plaza in Townsville, Queensland
Australian Architecture
New Architecture Designs in Australia
Comments / photos for the Clark Residence, Eumundi, Queensland designed by Reitsma & Associates page welcome

