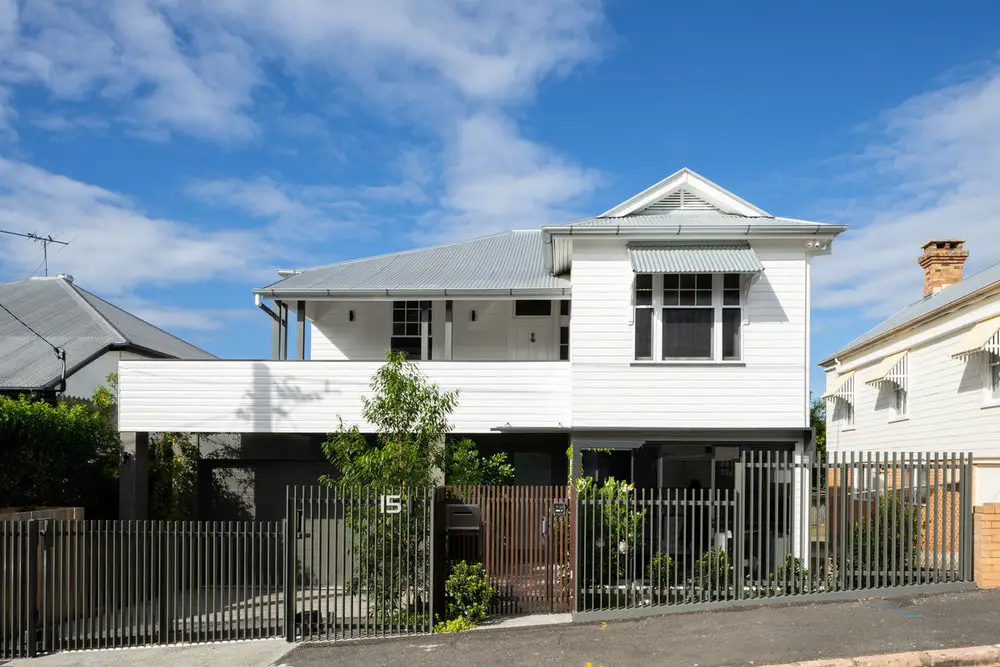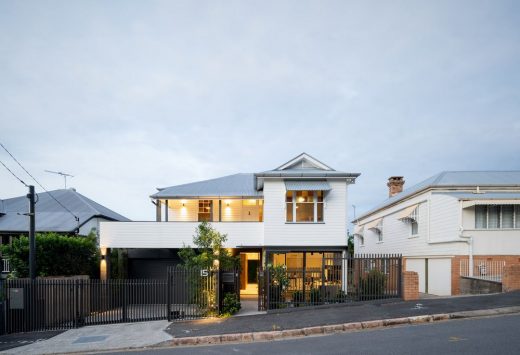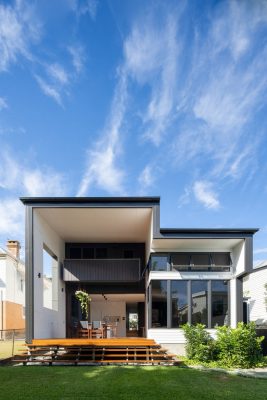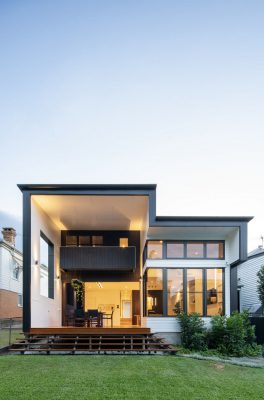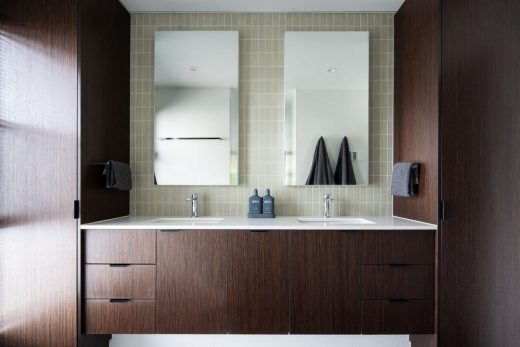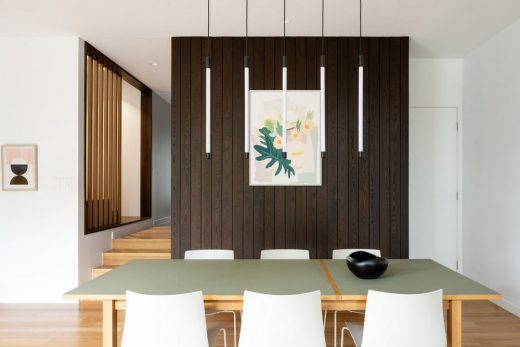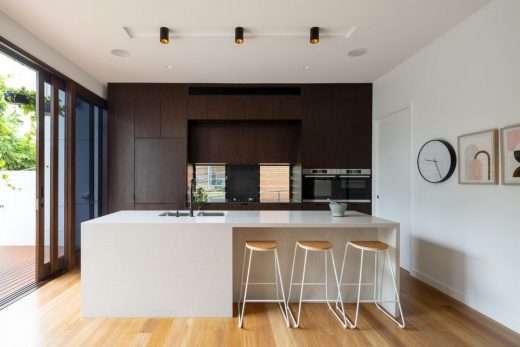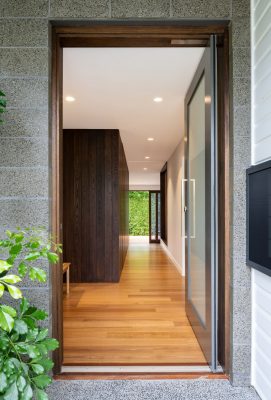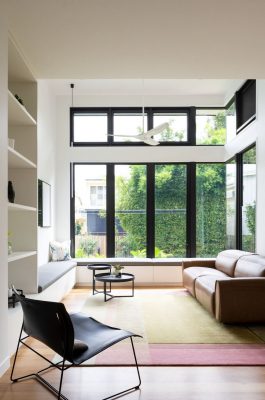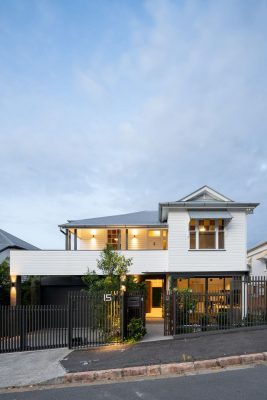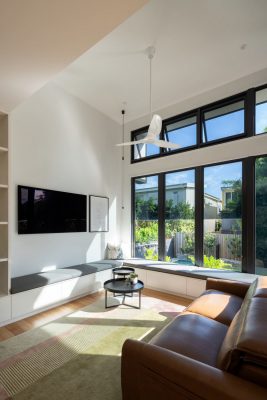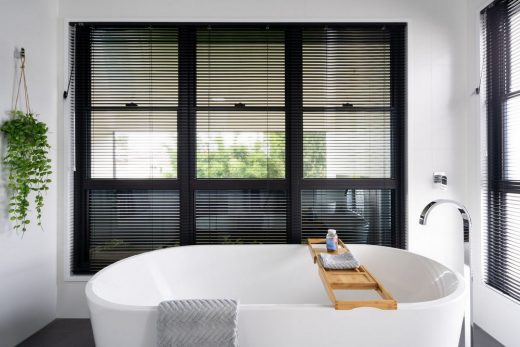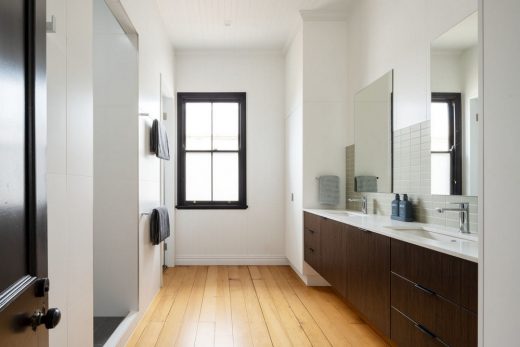Black Ribbon House, Brisbane Home, QLD Residence, Australian Architecture, Building Photos
Black Ribbon House in Brisbane
9 Mar 2021
Black Ribbon House
Architecture: Studio 15b
Location: Brisbane, Queensland, Australia
This one hundred year old Queenslander home was last seriously renovated in the 1970’s and was in much need of expansion for this growing family. The clients had lived in the home for many years, so knew the house and site well. They loved living in the street and saw the value in a complete renovation that would service their needs for the long-term. Raising the existing home allowed for expansion while minimising the footprint on this small lot site.
One of the main goals was to design the home in a way that did not create the feeling of two separate houses – old and new. The new areas in Black Ribbon House needed to blend with the old retained fabric in a contemporary way. The existing house had original dark stained timber windows, doors and trims.
Studio 15b was drawn to these aspects and created a new dark timber feature wall that draws visitors through the home. Dark timber stairs also help to connect the old and new areas. Dark joinery elements were also included throughout the home, helping to tie the interiors together.
The natural slope of the site to the rear was used advantageously to overcome the existing flood overlay with the rear of the home now above the flood level. The slope also allowed for a stepped lower level which created high ceilings to the kitchen, living and dining areas.
A 4.2m ceiling height was achieved in the living room which allowed for a striking wall of glass that overlooks the landscaped rear and pool. A double volume over the outdoor living area was possible by re-pitching and extending the existing rear roof.
The rear elevation of this home is framed with black colorbond capping, giving its name – Black Ribbon House.
Black Ribbon House in Brisbane, QLD – Building Information
Architecture, Interior Design: Studio 15b
Completion date: 2020
Building levels: 2
Photographs: Angus Martin
Black Ribbon House in Brisbane, Queensland images / information received 090321 from Studio 15b architects practice
Location: Brisbane, Queensland, Australia
Australian Architecture
Australian Houses
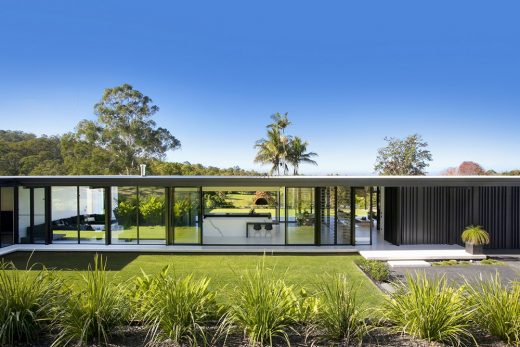
photography: Paul Smith Images
Australian Architectural Designs – chronological list
New Australian House Designs
Glass House Mountains, Maleny, Sunshine Coast Region, Queensland
Design: Bark Design Architects
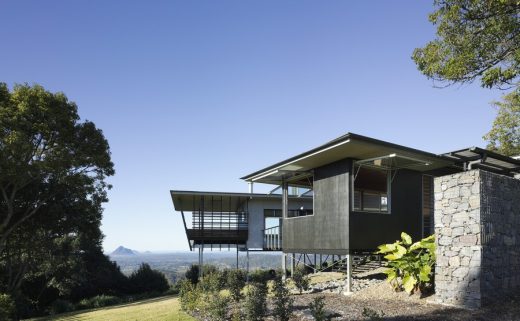
photograph : Christopher Frederick Jones
Sunshine Coast House, Queensland
Quarry House, Brighton, Victoria
Design: Finnis Architects
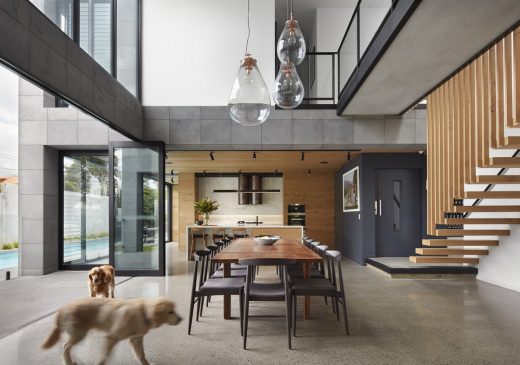
photo : Tom Roe
New House in Brighton
Comments / photos for the Black Ribbon House in Brisbane, Queensland design by Studio 15b architects firm page welcome

