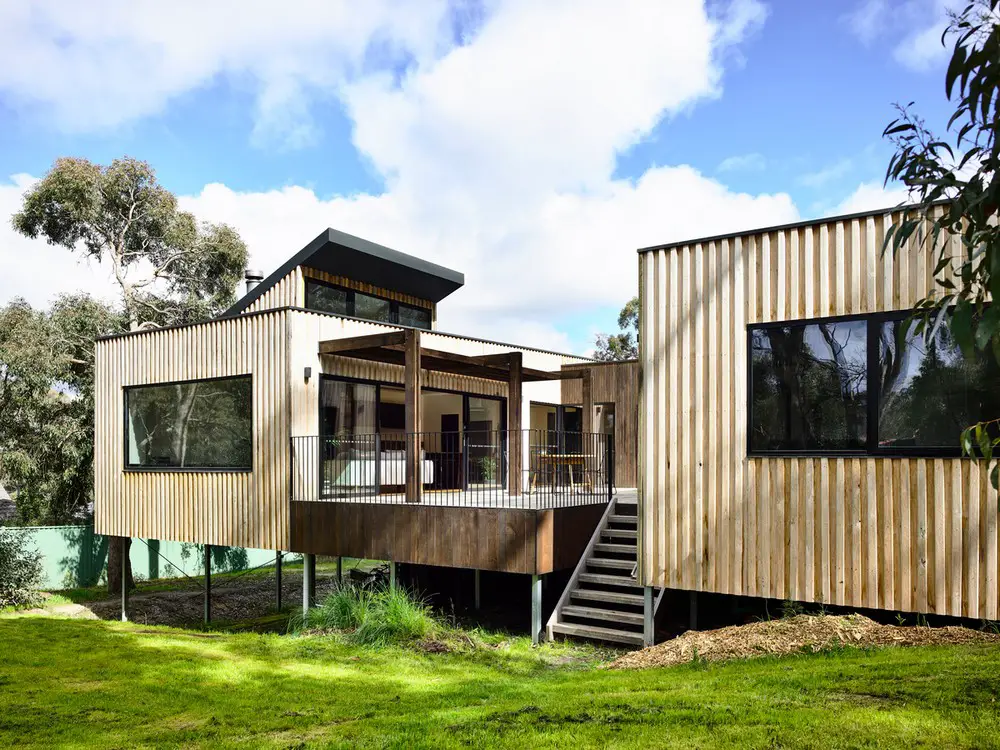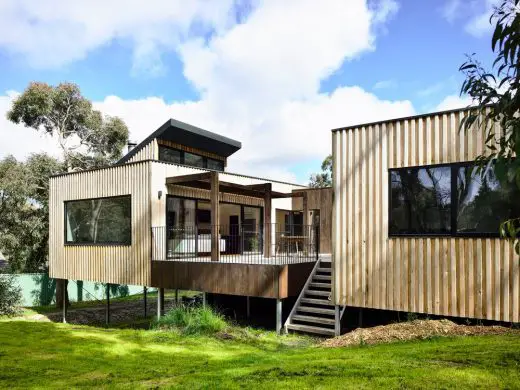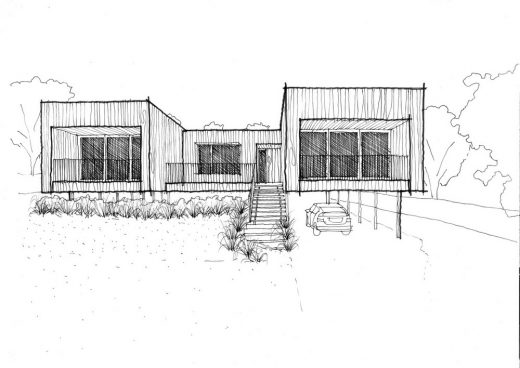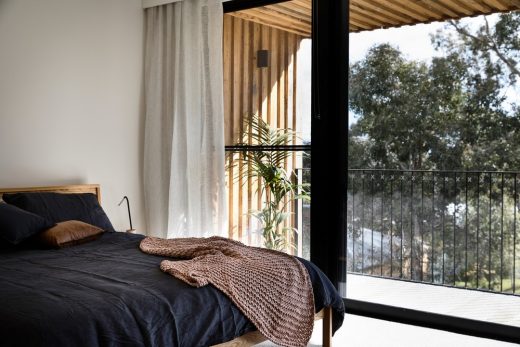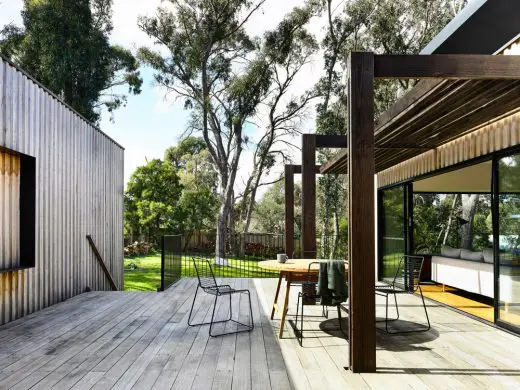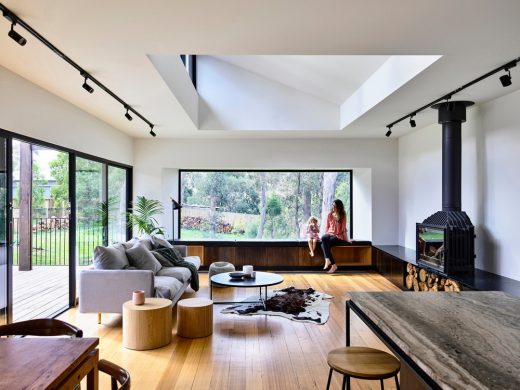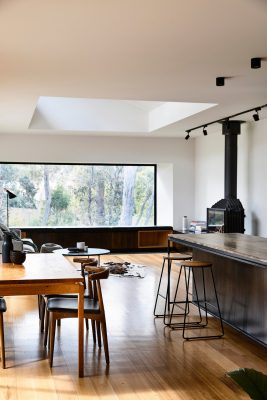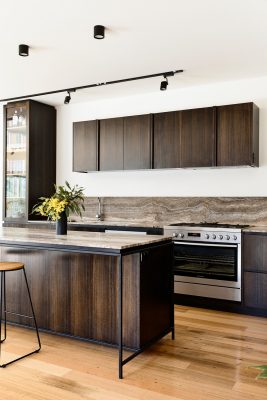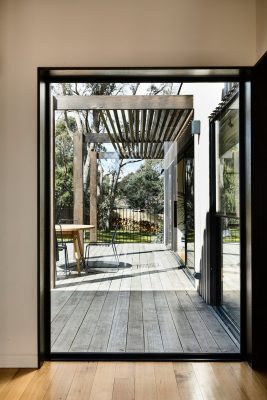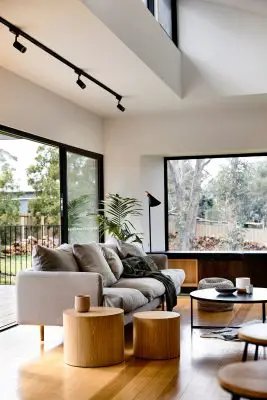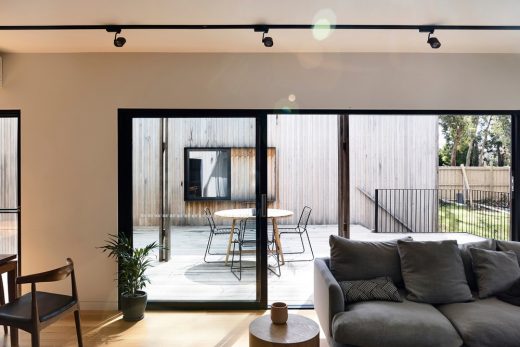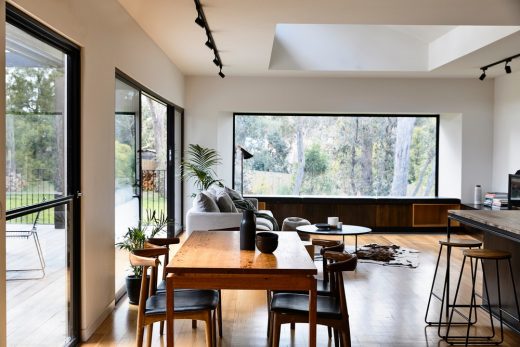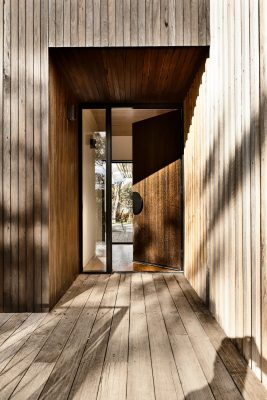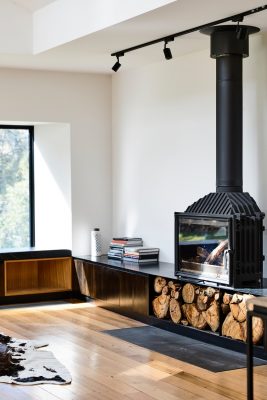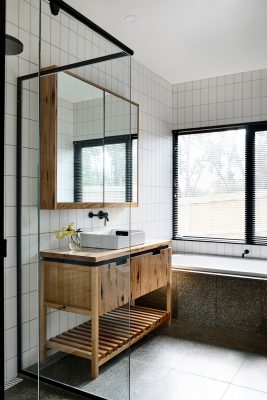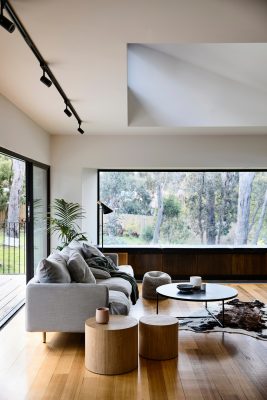Ballarat East House, Victoria Real Estate Building, Australian Modern Architecture Photos
Ballarat East House, Victoria
13 May 2021
Ballarat East House
Architecture: Porter Architects
Location: Ballarat, Central Highlands, Victoria, Australia
On the fringe of Ballarat on a native treed half-acre plot looking over the regional city, the Ballarat East House sits in its environment engaging every element of its site.
A seasonal and 24-hour experience, it engages the winter months with beautiful natural light and views out to changing weather patterns. In summer the raised platform and large open areas accommodate natural ventilation whilst the large interior courtyard is protected from the elements and becomes a second living zone.
At night the bedrooms look out over the city lights through large glazed areas and welcome the melancholy indirect morning light through the eucalyptus trees to greet the day ahead.
A strict tight building envelope within a native vegetation and koala overlay governs the built footprint. The house is organised into 4 areas, namely a central transitional entry circulation zone, a public living zone, a private sleeping/ amenity area and a large private courtyard (which all other zones circulate).
The house is wrapped in a locally-sourced vertically clad native Australian hardwood board and batten cladding. This emulates its vertically native treed environment whilst light and shadow change on the three-dimensional cladding throughout the days progress. The two main living/ private pavilions are defined by a dark stained Australian hardwood shiplap vertically clad entry/ circulation area enlivening the architectural experience from the hideaway laneway view. The passerby pedestrian is welcomed with an unassuming surprise in a neighbourhood of common suburbia.
Internally, a similar theme of textures continues. Locally sourced recycled Australian hardwood floorboards line the floor, whilst un-apologetically character-filled native hardwood joinery celebrates the craft of local tradesmen and qualities of local wood. Travertine stone in the kitchen picks up on the warm tones but shows many layers of geology adding to the experience of the material.
Ballarat East House, Victoria – Building Information
Architects & Interior Designers: Porter Architects
Project size: 200 sqm
Site size: 2000 sqm
Project Budget: $400000
Completion date: 2019
Building levels: 1
Photography: Derek Swalwell
Ballarat East House, Victoria images / information received 130521
Location: Ballarat, Victoria, Australia
Melbourne Architecture
Contemporary Melbourne Architecture
New Melbourne Buildings : current, chronological list
Melbourne Architectural Tours by e-architect
POP-UP House, Essendon, Victoria
Architects: FIGR Architecture Studio
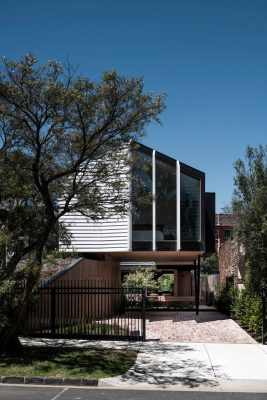
photo © Tom Blachford
POP-UP House, Essendon
Over Pool House, Hawthorn, Victoria
Design: Jane Riddell Architects
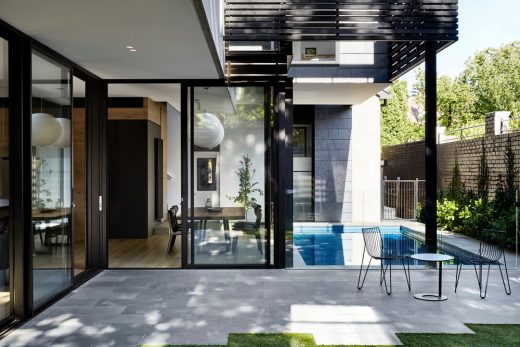
photograph : Tess Kelly
New House in Hawthorn
Barwon Heads
Architecture: Adam Kane Architects
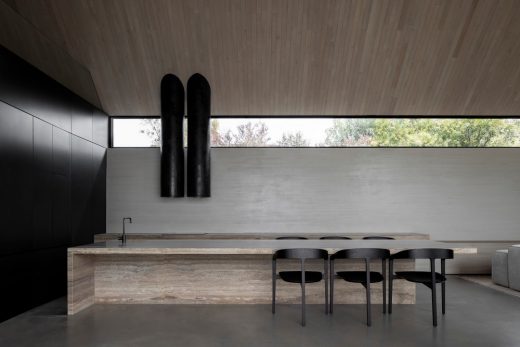
photo : Timothy Kaye
Barwon Heads House, Victoria
Architecture in Australia
Australian Architectural Projects
Sydney Architect Studios – design studio listings on e-architect
Comments / photos for the Ballarat East House, Victoria page welcome

