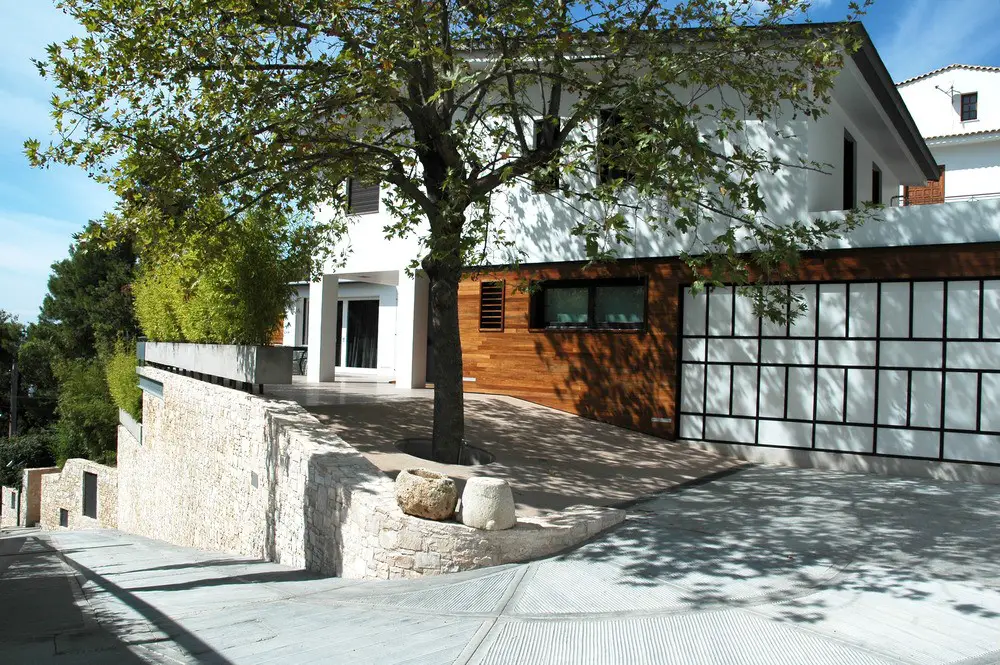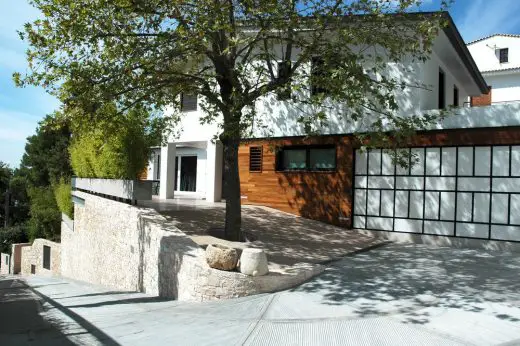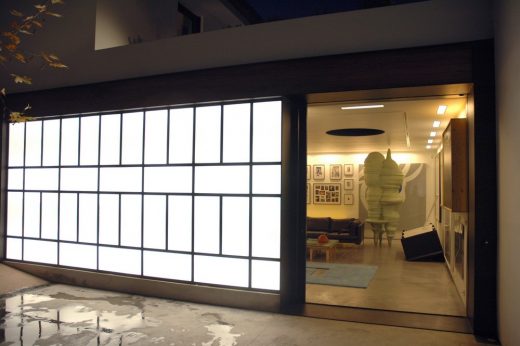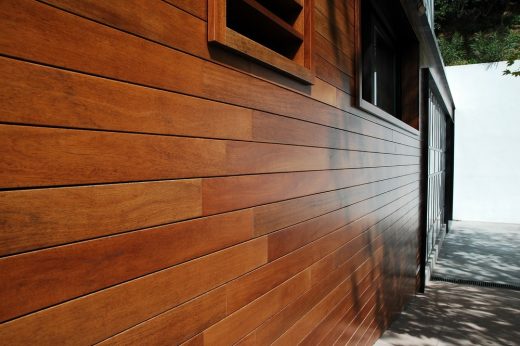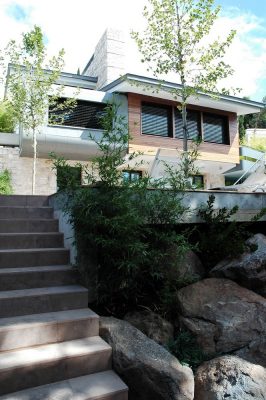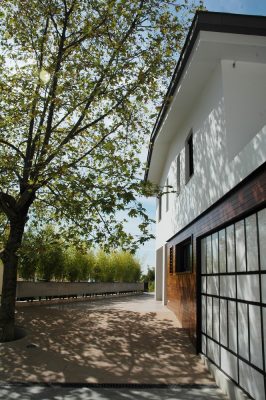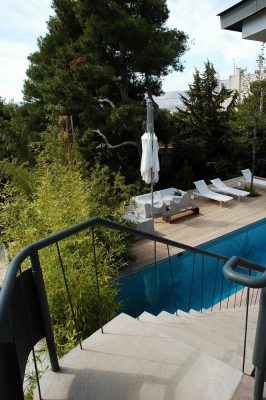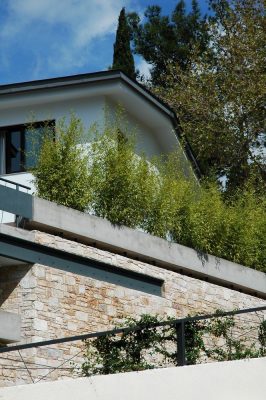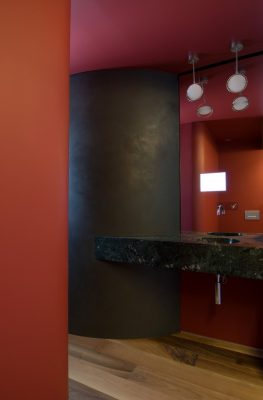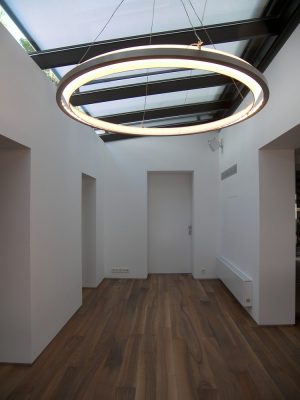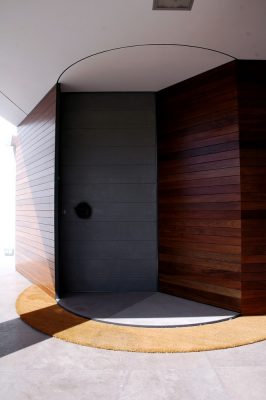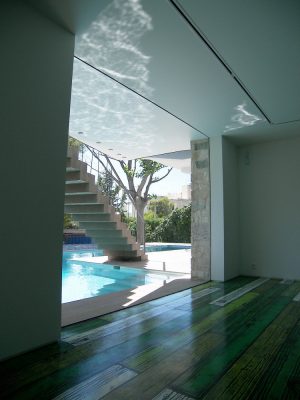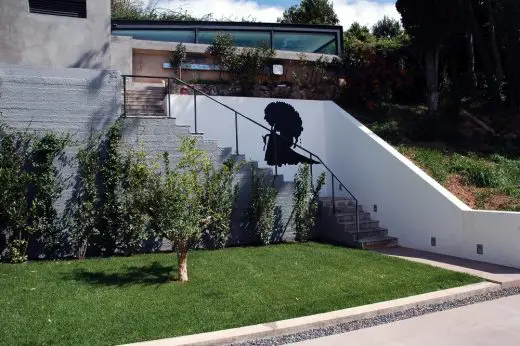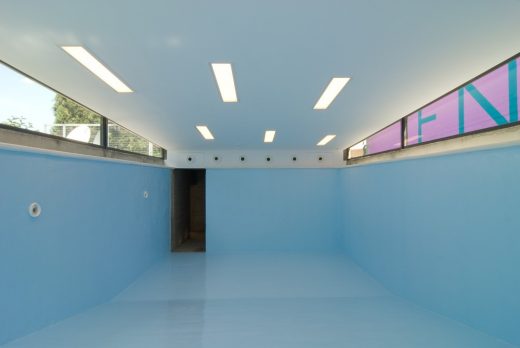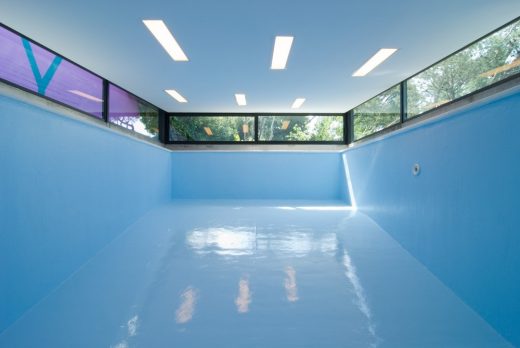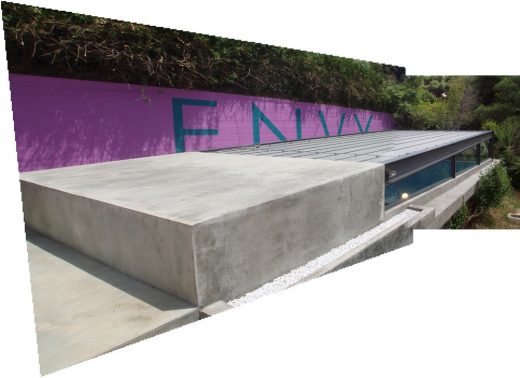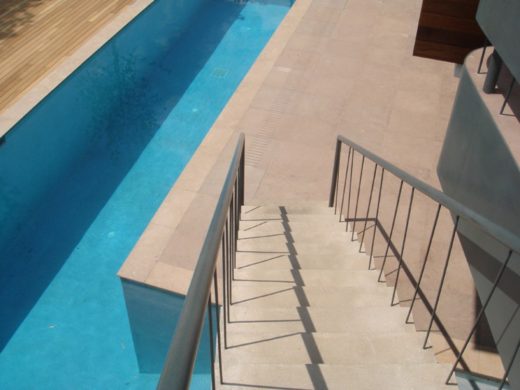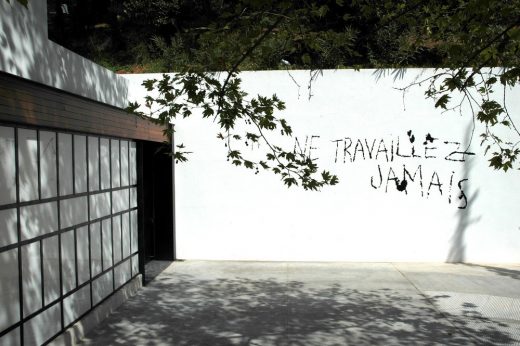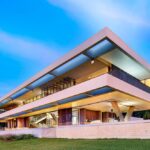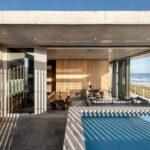Family House Revision & Pool for Art, Residential Architecture, Greek Residential Interior, Pool, Images
Family House Revision & Pool for Art in Athens
Real Estate Renovation in Greece design by Eleni Kostika Architecture
28 Oct 2019
Architects: Eleni Kostika Architecture
Location: north suburbs, Athens, Greece
Family House Revision & Pool for Art
Family House Revision & Pool for Art Design
This project is about a 3 storey house (650 sqm) built in the 1970s in the north suburbs, that needed to be totally revised in order to house a couple with their 3 children and a significant contemporary art collection. The house situated on a very sloping site possessed a conscious distinctive 70’s Athenian typical villa style usually found in the suburbs.
The complexity of the project lies in the fact that the revision was intended to address the existence of certain architectural elements which we wanted to preserve, others that we were restricted to work with, and also new parts to add on the existing frame, plus work with the garden on all levels to create a revised interior/exterior domestic situation on a contemporary architectural proposition.
The above meant that major work was performed on the concrete frame of the house, which was completely undressed to reveal its condition structurally. Some materials were kept, such as stone, others were replaced revised and developed such as the wooden façade, and new materials were introduced such as zinc, iron and bare concrete to complete the dressing of the reconstruction of the old structure.
The interior of the house was totally redesigned, and supported with the necessary networks and new technology, with the addition of a new pool in the lower ground garden level. Some spaces were custom made for specific art works, yet also with the treatment of the interior of the house in a flexible casual manner for the arrangement of art works, and furniture as part of the set up for daily life.
The existing swimming pool of the Family House, we revised, redesigned and renovated, is situated far from the house, in the garden and becomes a special project on its own. The project is based on the idea of using the existing structure of the swimming pool to make an interior exhibition space.
A cut from the old mechanical services building adjacent to the swimming pool was made so that one can enter the space going through an iron door, and a small underground tunnel.
A tilted metal frame with openings on its 3 sides which acts as a lid of the pool basin, was placed on top and supported on the perimeter rim edge of the concrete basin.
All materials and elements of design detailing of ironwork, woodwork etc are custom made. The construction was very closely supervised by the project team from the beginning of the project, throughout every stage.
Family House Revision & Pool for Art, Athens – Building Information
Architects: Eleni Kostika Architecture
Architect: Eleni Kostika
Assistant architects: Christina Fraktopoulou, Maria Vidali , Yiannis Vogiatzis – 3D Modeling
Client: a 5 member family
Location: north suburbs, Athens
Brief: a 650 sq. m 3-storey 70’s house was to be redesigned with new pool and garden and a series of extensions to house a couple, their 3 children and a large collection of contemporary art. In addition an old pool was to be converted into an exhibition space.
Civil Engineer: Yiannis Tsopanakis – Ypsilon
Mechanical Engineer: Nikolas Nakos & Partners
Audiovisual design & installation: Echo Hi-End, MIchalis Exarchou
Lighting Design: FOSS SA
Topography – Site: Grigoris Roubos
Landscape Architect: LANDECO – Filippos Kontomanolis
Construction: Yellow Constructions SA
Photography: Yiannis Hadjiaslanis, Alexandros Tsonidis
Family House Revision & Pool for Art in Athens images / information received 281019 from v2com newswire
Location: Athens, Greece, southeast Europe
Athens Architecture
Contemporary Athens Architectural Projects
Athens Architecture Walking Tours by e-architect
Design: 314 Architecture Studio
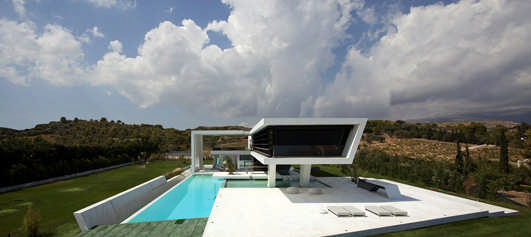
photo fCourtesy of 314 Architecture Studio
H3 House
Opening House, Stamata, Attica – located just north east of Athens
Design: Kipseli Architects
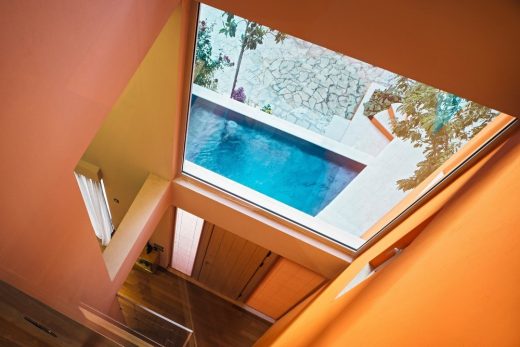
photograph : George Messaritakis, Berlin
Opening House in Athens
Three Residence Complex
Design: AKKM & Associates – Architecture and Urban Design
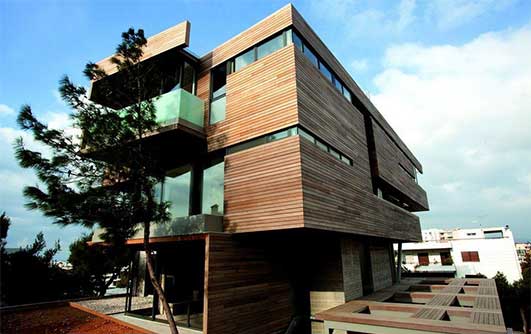
photo : Sylvia Diamantopoulou
Residence Complex in Athens
Museum for Underwater Antiquities in Piraeus
Design: Sane Architecture + DaSein
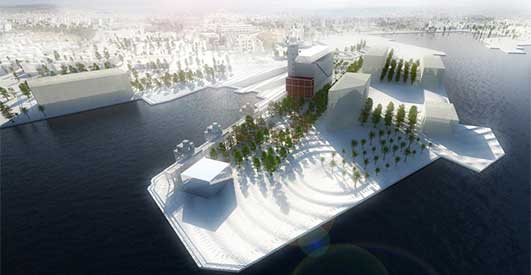
image from architects
Museum for Underwater Antiquities
Website: Stavros Niarchos Foundation Cultural Center Athens Building
Comments for the Family House Revision & Pool for Art in Athens page welcome
Website: Athens

