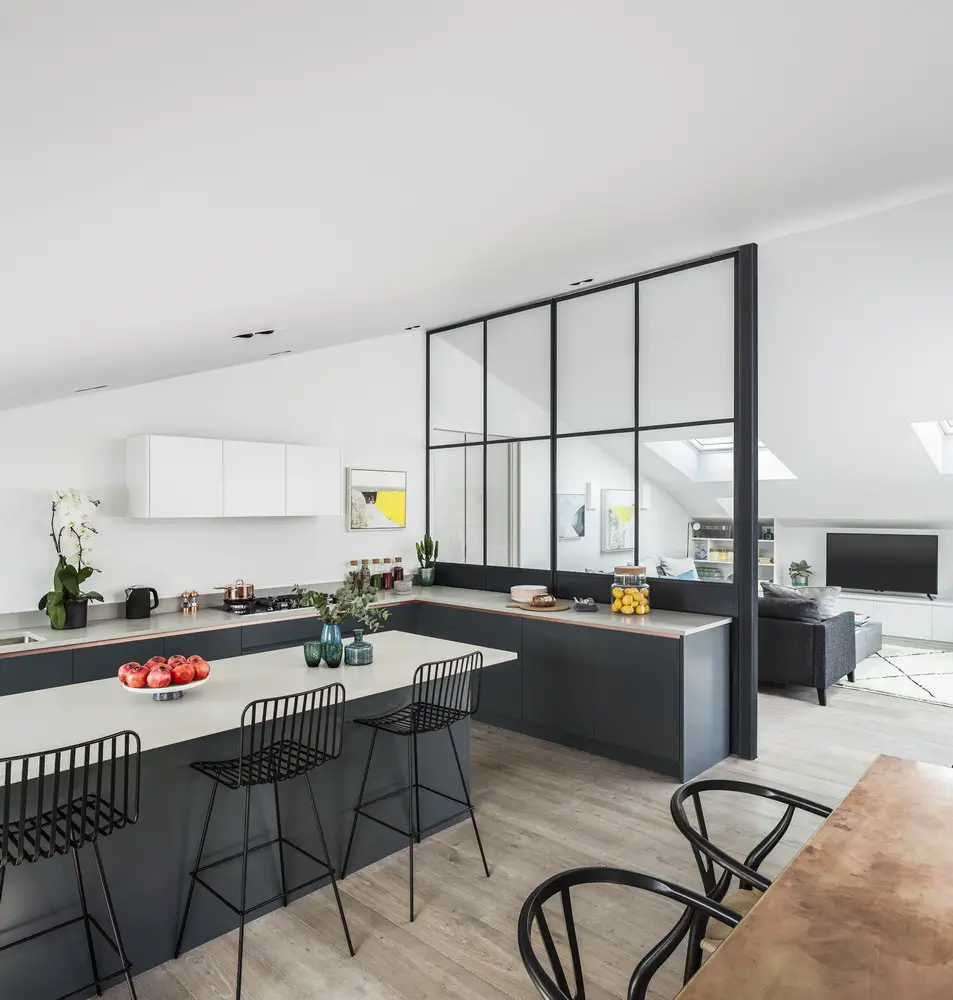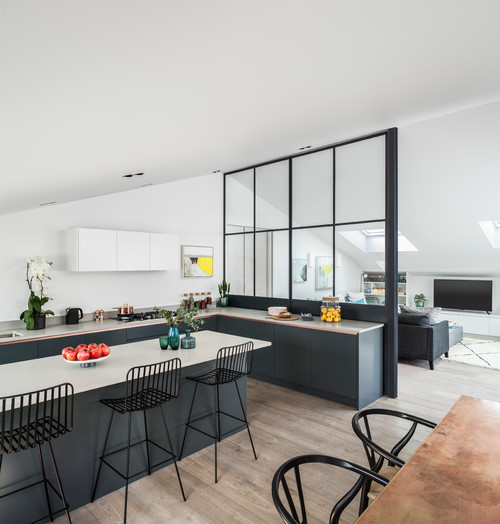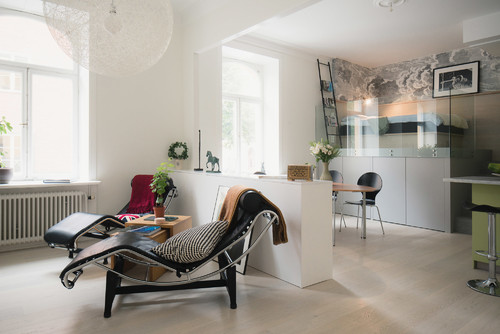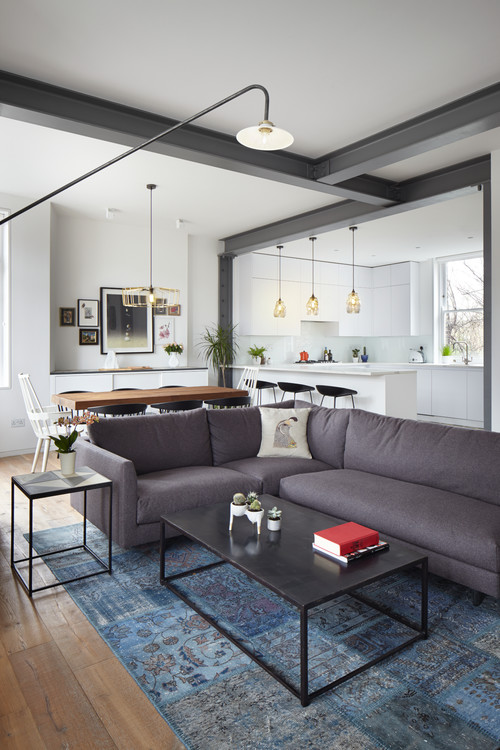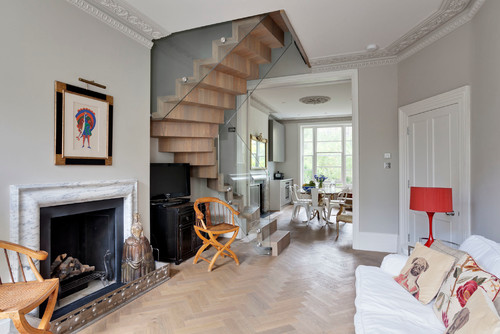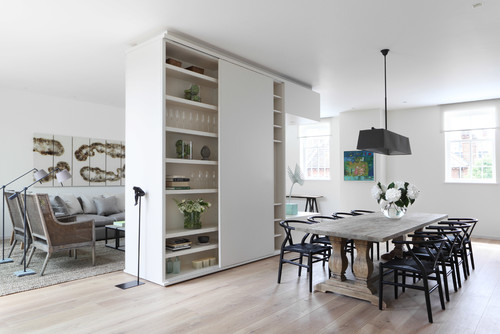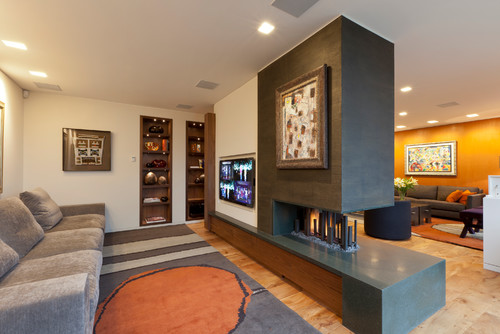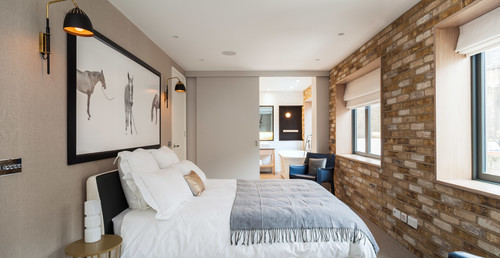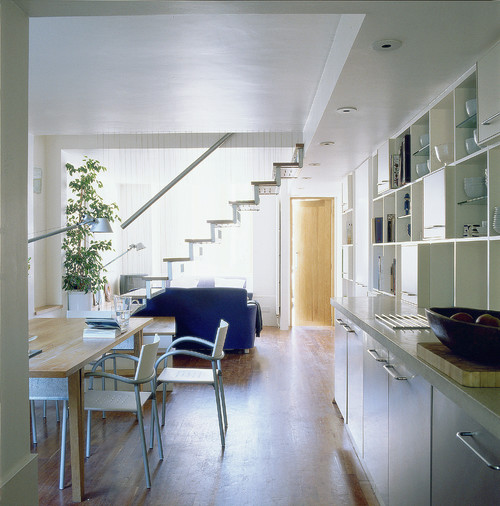What to Consider Before Taking Down a Wall, Home Architecture and Interiors Images
What to Consider Before Taking Down a Wall
Don’t do a thing until you’ve addressed key queries – Architectural Article by Houzz
7 Feb 2018
Before Taking Down a Wall
Planning to open up an area of your home? Don’t do a thing until you’ve addressed these key queries
Full article first published on Houzz
Jude Tugman, Houzz Contributor
Open-plan spaces continue to grow in popularity, and knocking two (or more) rooms into one is something many of us will contemplate in our homes this year. It’s easy to rush into things, but there are some very important factors to consider before you get handy with the sledgehammer. So before you make a start, think about the feasibility and cost of this remodelling venture, as well as how you want to use the space.
Asking yourself the following key questions should help.
Where do I start?
The first stage of any project is to determine a brief. Ask yourself: What am I trying to achieve?
To help you clarify this, consider what the function of your new area will be, what the budget is, and whether you’re looking for a greater sense of space, to bring more light into the room, or to create a family room or kitchen-living room?
Once you’ve figured out your criteria, then ensure you’re making the best use of the space you’re generating. At this point, seek professional advice, as this will provide you with plans of what you’re intending to do.
7 sensitive and creative period home kitchen extensions
How do I know if it’s a load-bearing wall?
Once you’re clear about the spaces you want to create, you’ll be able to see which walls need to be removed to achieve your plan.
Don’t get carried away with the idea that identifying walls you can demolish is as simple as knocking on them to see if they sound hollow or not. This will indicate that the wall is probably made from timber studs rather than brick, but beware, as stud walls are sometimes load-bearing.
In simple terms, a load-bearing wall is one that supports other elements of the house, such as the floor joists, a wall above or the roof. If you’re using an architect, they will have the knowledge to advise you as to which walls are supporting/load-bearing and which ones aren’t.
Will I need to add supports?
You can pretty much remove or create an opening in any wall in your home; the main differential is that the more load the wall is taking, the larger the steelwork will need to be to replace it.
To assess this, you’ll need to engage a structural engineer. There are two structural elements your engineer may suggest. The first is a beam, which is placed horizontally directly under the element of the house that’s now in need of support to replicate the support work the wall was doing. The other is a column, which is placed vertically – usually to hold up the ends of a beam when the existing walls are not capable of spreading this point load. Together they form a ‘goal post’ structure.
Get ideas for how to work around a structural pillar in your kitchen extension
Does my support have to be steel?
Structural beams do not have to be made from steel; the other, quite commonly used materials are timber or concrete. Laminated timber beams (beams made from many layers of wood) are becoming more popular, too, as engineered timber evolves into increasingly versatile forms.
The choice of material can often depend on cost, whether or not you have height restriction and whether you want to make a feature of the beam or not. In some cases, such as when you’re supporting a chimney stack, the material you use may be a requirement to satisfy Building Control, rather than a choice.
Do I need Planning Permission or any other consents?
If your building works are wholly internal, you’re unlikely to need specific Planning Permission. However, Building Regulations will need to be adhered to.
Your architect can assist here, or you can contact your local planning department to talk through the regulations that will apply to the work you’re doing. They’ll also advise you on what information you’ll need to submit to allow them to assess, and hopefully pass, the work carried out.
Will it add value?
Knocking through walls may provide additional space, but it will also result in fewer rooms – and any reduction in rooms could potentially devalue the property. That said, the current popularity of open-plan living makes this pretty unlikely.
However, it may be worth checking with an estate agent, as they’ll know your local market and will be able to help you gauge whether this is a good idea for the area in which you live.
What other issues do I need to consider?
When opening up your spaces, don’t forget to think about sound, smell, tidiness and privacy. If you’re connecting your kitchen to the living room, for instance, consider how you’ll deal with cooking smells. Similarly, if you’re messy, then your chaotic kitchen or cluttered living room will no longer be hidden from public view, and your guilty secret will be exposed!
Sound and privacy are also very important matters to bear in mind, especially if you have children, entertain a lot or like you own personal space.
The good news is that all of these scenarios can be overcome with design solutions if they’re given the proper consideration and are planned for in advance.
Is it over for open-plan kitchens?
How much will it cost?
The cost of removing a wall can vary significantly. The first determining factor will be how much load it’s carrying – the more of the house it’s holding up, the more expensive the new support structure will be. Also, your choice of support materials will affect the price.
Then there are factors such as: do you need to relocate radiators, light switches, electrical sockets and wall lights? Finally, of course, comes the cost of making good and redecorating: will you need to do the whole room or just the area affected by the changes?
These variables can be ironed out at the start if you get plans drawn up and a simple outline breakdown of works prepared for the builder to quote against.
How long will it take?
The actual taking down of a wall doesn’t take long at all – probably not much more than a couple of days – but the factors discussed above (such as moving plumbing and/or electrics) add complications, which will inevitably alter the proposed timescale.
On average, allow 3-5 weeks, as working with existing buildings (as opposed to new-builds) is always unpredictable. For example, you might think there are no pipes or wires in the wall until the first blow of the sledgehammer – then you’re on a voyage of discovery!
Most competent builders will have come across this many times and will have allowed for it in their price and project timescale, but it’s always worth adding on a few extra days to the builder quotes just to allow for those annoying unknowns.
Who do I ask to do the work?
For most of us, our homes represent a sizeable investment, so it’s never worth cutting corners when it comes to structural alterations to the fabric of your house.
Fixtures and fittings can be upgraded or replaced, but ensuring your home is safe and secure is essential. It’s therefore vital you seek the support of professionals when embarking on such a venture. An architect will make sure the flow, aspect and layout of the space not only fit with your requirements and budget, but also with the essence of your home.
The structural engineer will make sure it all stands firm and stable and, under the direction of the architect, will ensure the structure of the design fits with your vision for the space. Finally, the builder needs to have a variety of skilled tradespeople to hand, as there are often many trades involved in such a job, such as plastering, electrics and plumbing.
The building team should be able to work in your home, with minimal disruption to you, to produce a high-quality finished project worthy of your vision, so ensure you work with professionals who come recommended.
After an architect and structural engineer has looked at the project, find top-rated home builders near you.
Residential Property Articles
Comments / photos for the What to Consider Before Taking Down a Wall article page welcome

