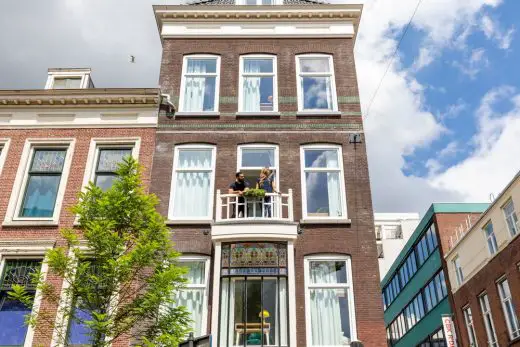Ways architectural design transform behavioral facilities guide, Healthcare planning advice, Patient well-being
Ways Architectural Design Transform Behavioral Facilities for Best Care
19 May 2022
Over the past decade, behavioral facility designs have improved. Facilities are now including modern features to create an efficient, safe and welcoming environment for patients. Caregivers are accomplishing this by partnering with architects for purposeful and modern designs to support their patients’ and staff’s needs. Facilities like https://essentialcarenj.com/ have incorporated new technologies to humanize the spaces for more comfort, improved well-being of their patients, and better support. Here are ways architectural designs are transforming healthcare in these facilities.
Ways Architectural Designs are Transforming Behavioral Facilities for Best Care
- Transparent Designs Reduce Stigmatization
Mental healthcare facilities have been operated in secrecy, bringing the notion that receiving mental care is shameful. Many people have refused to go for behavioral treatment for the fear of stigmatization. Changing designs like using transparent windows or locating the waiting room in a central space denotes there is nothing to hide. It indicates that behavioral patients can freely seek care without being judged.
- Exposure to Nature Reduces Anxiety
Architectural designs that expose patients to nature scenes and natural light reduce anxiety. It gives the feeling of normalcy and support. A mental or behavioral patient does not have to be locked in a room. Exposing them to nature spurs curiosity and helps the person achieve balance. This helps reduce anxiety and promotes care. Furthermore, exposing mental patients to nature that includes plants, shrubs, and natural light gives them calmness and a sense of independence.
- Lighting Promotes Calmness
According to research, proper lighting promotes positive behaviors among mental and behavioral patients. Natural light synchronizes the natural sleep rhythm of a patient. It lets a person know how time is passing, and this enhances calmness. Proper lighting is also vital in common areas like dining rooms or TV rooms to provide calmness and comfort. When everything is visible, patients can relax, something crucial during treatment.
- Design Fosters Safety
Unlike other settings, behavioral and mental health patients spend a lot of time in common areas. Therefore, designing visible common areas, activity rooms, and corridors can promote safety. This goes the same for providing barriers in private places. There should be proper designs that promote safety and comfort depending on the activities there. Open floor plans also improve visibility such that the staff can watch the patients with ease. With open space, the rooms are not crowded, and there are no hidden corners.
- Materials Promote Comfort
In the past, mental and behavioral facilities had white walls with small windows and linoleum corridors. In one way or another, patients felt they truly had a big problem, or there was something wrong with them being locked in such a place.
Today, structured have transomed with beautiful tiles, large glass windows, inviting textures and colors, to make patients “feel at home”. Facilities are using other materials other than concrete that patients are familiar with. Patients use materials like wood, fabric, and tiles at home, and incorporating them in these facilities promotes comfort.
Ways Architectural Design Transform Behavioral Facilities Summary
Every patient comes with unique needs, and this is why facilities are incorporating modern designs to cater to these needs. Inpatient facilities are helping alleviate stress and discomfort by ensuring designs have a positive impact on their patients’ wellbeing. This way, they can curb issues like depression, sleep disturbances, trauma, anger, and suicidal attempts.
Comments on this guide to Ways architectural design transform behavioral facilities article are welcome.
Health Buildings
Architecture Articles
The Bellhop Hotel, Witte de Withstraat, Rotterdam, The Netherlands
Architecture: local

photo : Joey Van Dongen
The Bellhop Hotel
Comments / photos for the Ways architectural design transform behavioral facilities advice page welcome







